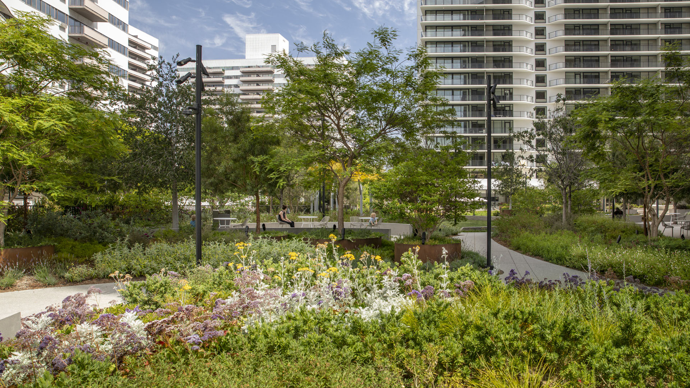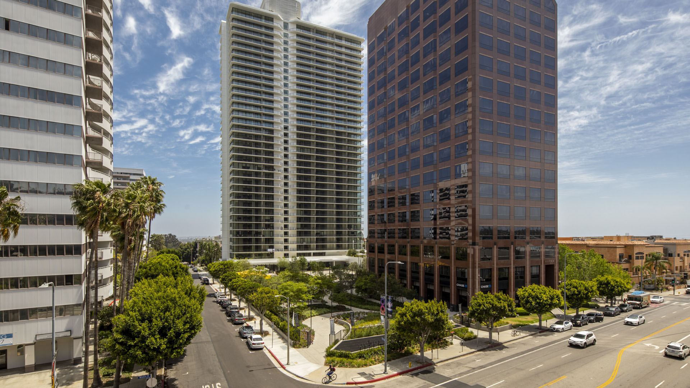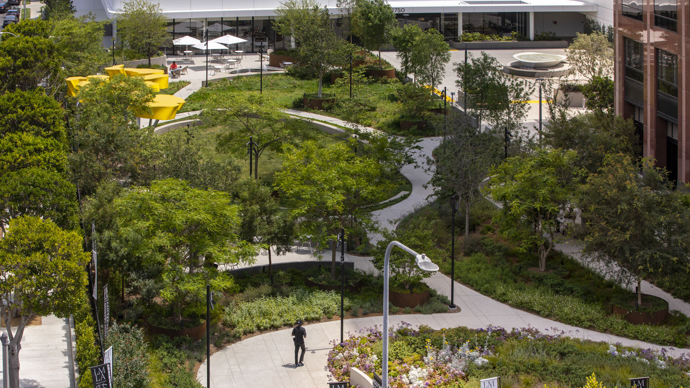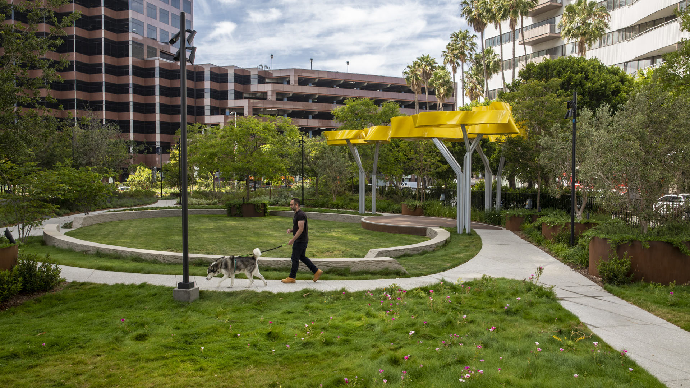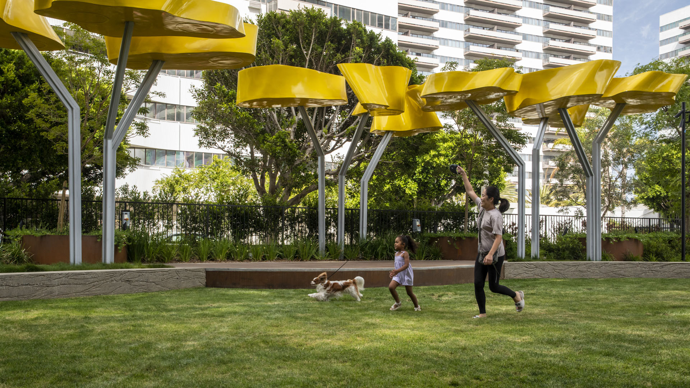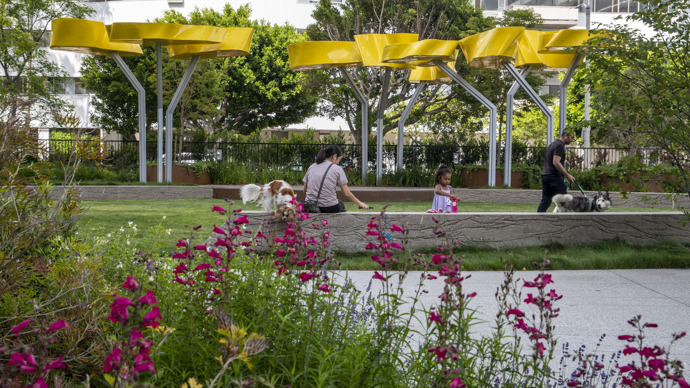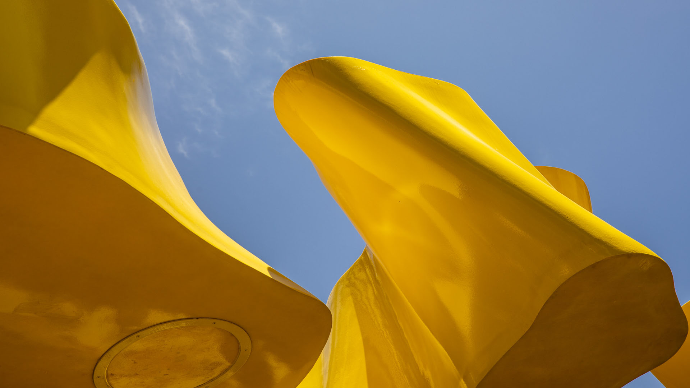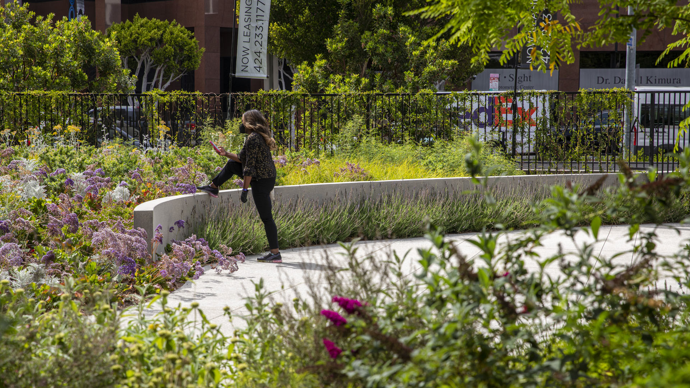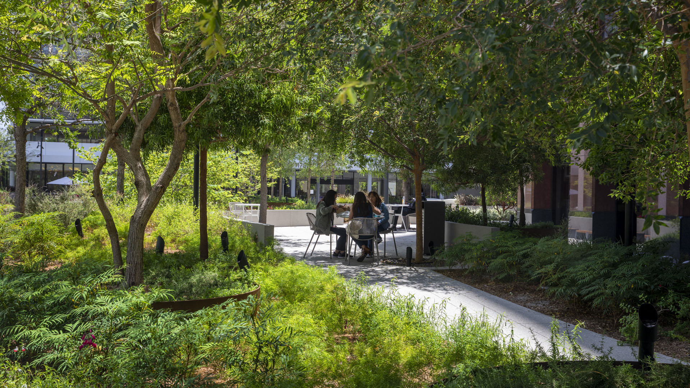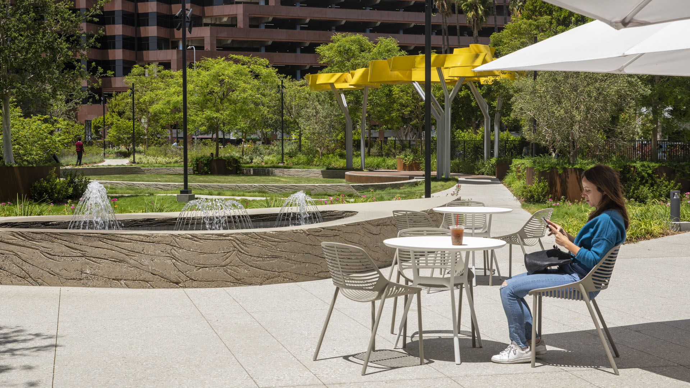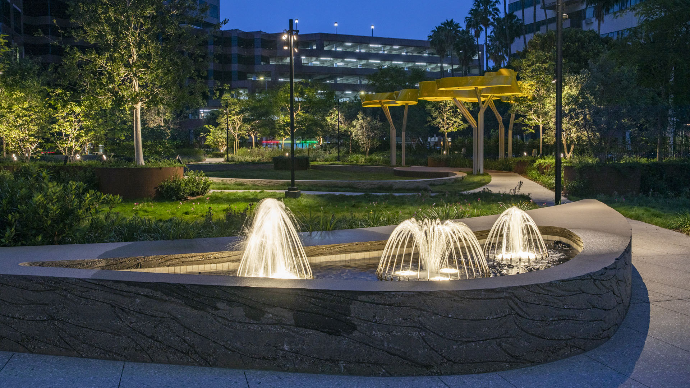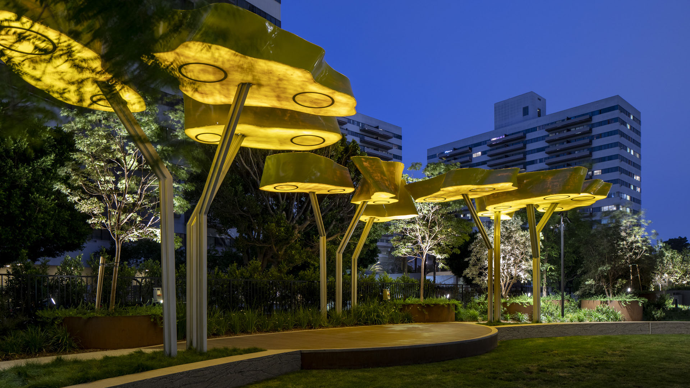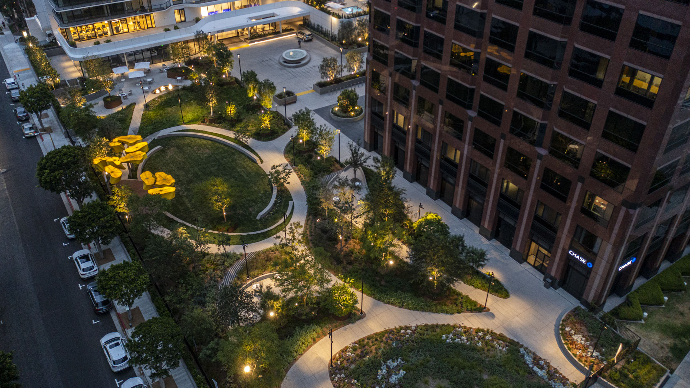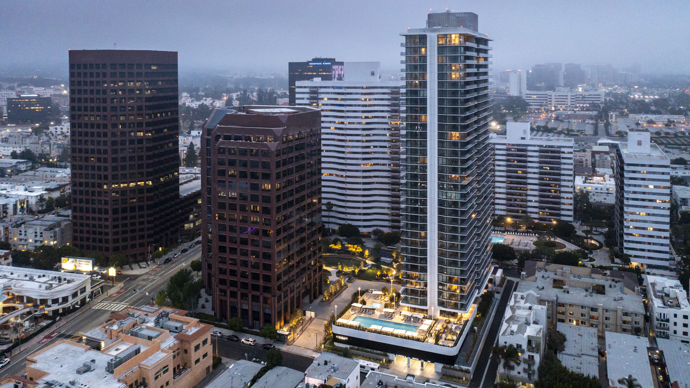The west side of Los Angeles has always been a desirable destination for businesses, visitors, and residents: easily reached by vehicular and public transportation, and with access to the Pacific Ocean. Community clusters have formed within this area, establishing the need for respite within the hustle and bustle of the heavily trafficked Wilshire Boulevard corridor.
SWA’s design for this park expresses multiple overlapping narratives of history, culture, and nature. Within walking distance of Wilshire Park and the former Kuruvungna Springs site of the indigenous Tongva tribe, the park provides a strolling landscape with a variety of grade changes, overlooks, and open lawns with a signature canopy. Open to the public, the park is inspired in part by the geological formations of Los Angeles, notable for horizontal layers that are emphasized in the design.
La Via
Embracing the legacy of Scottsdale and re-imagining its development possibilities, La Via is positioned as a village of the future that looks beyond simple mixed-use functionality. By aggregating innovation-centric businesses, artists-in-residence, and a rich network of open spaces, La Via will engender unique associations and collaborations that will propel N...
Riyadh East Sub-Center
SWA provided comprehensive planning for a new 300-hectare commercial, mixed-use center in northeast Riyadh abutting the KKI Airport. This area is part of an urban management framework being developed to guide the future growth of the city. SWA developed a plan and implementation strategy to establish an urban center comprising residential neighborhoods, corpor...
Kingold Century Centre
This new mixed-use development features a complex program that includes a hotel, rental space for other companies, eateries, service apartments, and retail facilities. SWA’s design challenge was to create a common space that can be enjoyed by the disparate users on-site at any given time. A common plaza includes multiple restaurants on a terraced platform that...
Santana Row
SWA provided full landscape architectural services for the development of a neo-traditional town center near downtown San Jose. The client’s vision called for a variety of design styles to create a town center with an impression of growth over time. This theme is expressed in building elevations as well as landscape design. The restaurants and boutique r...


