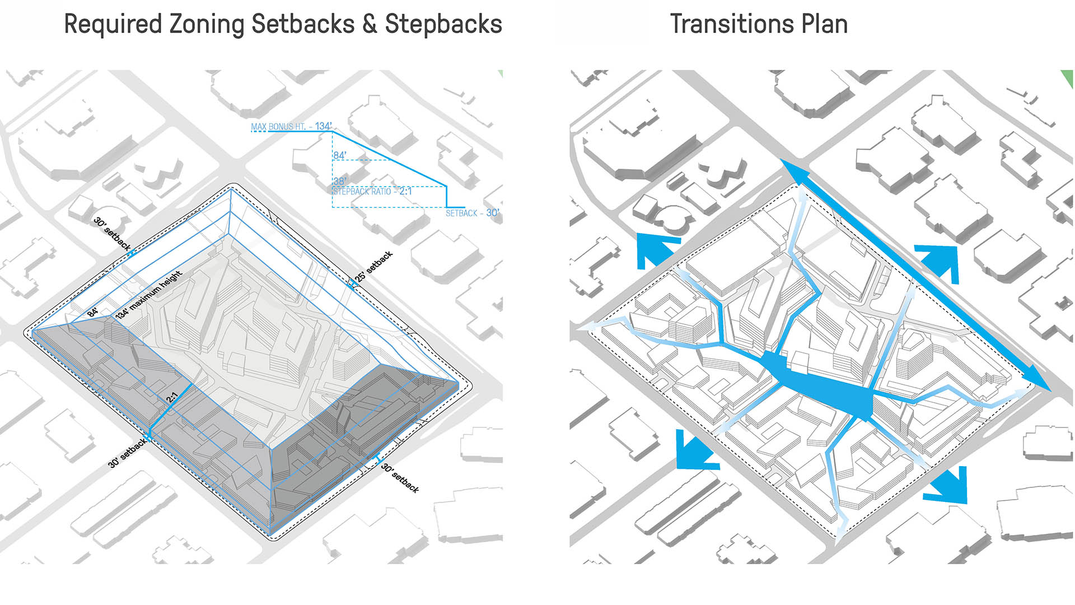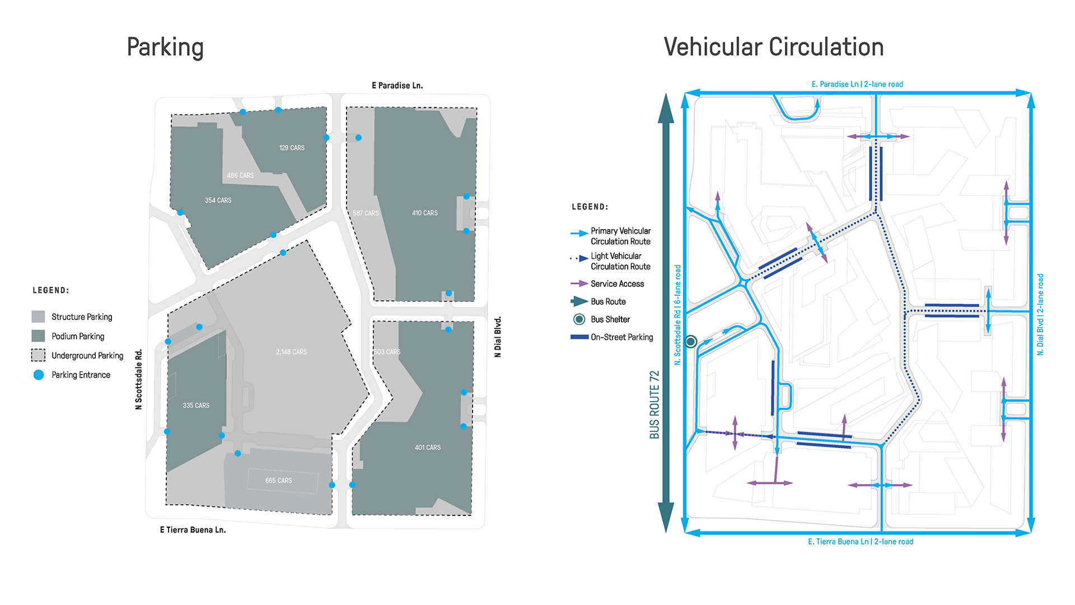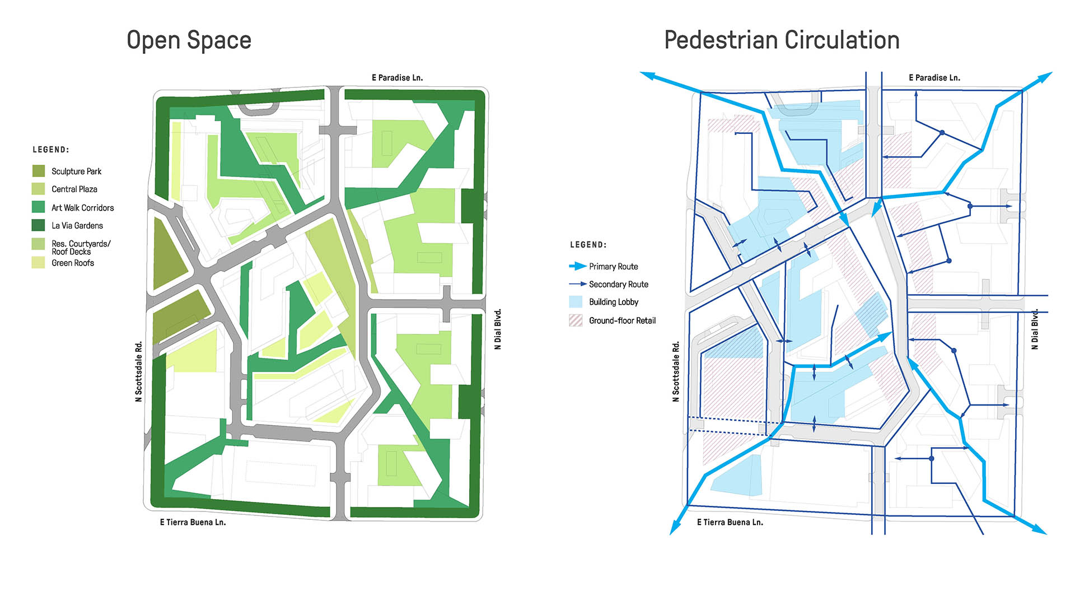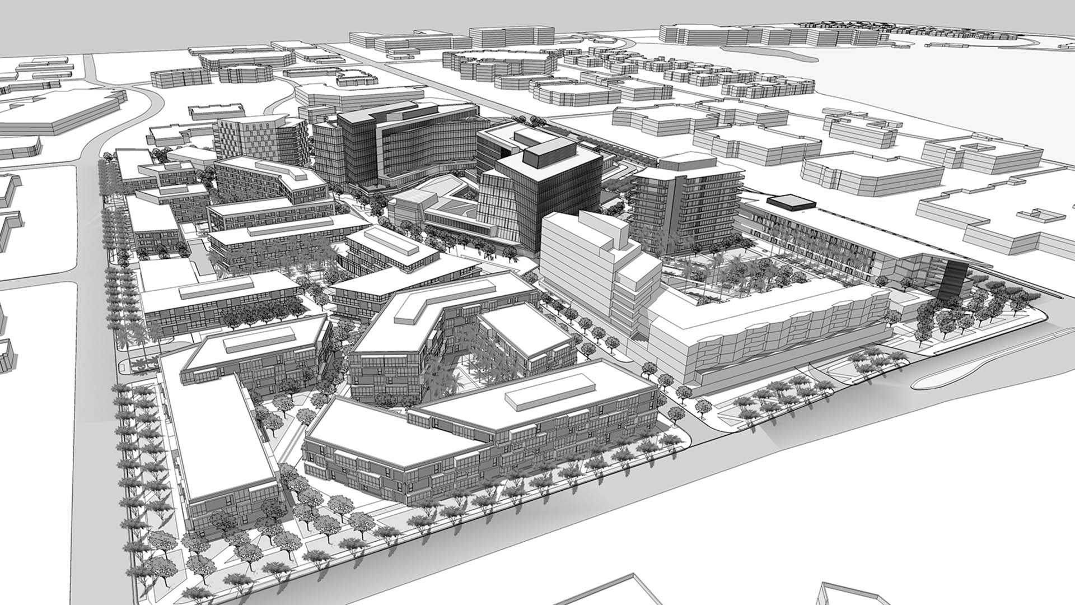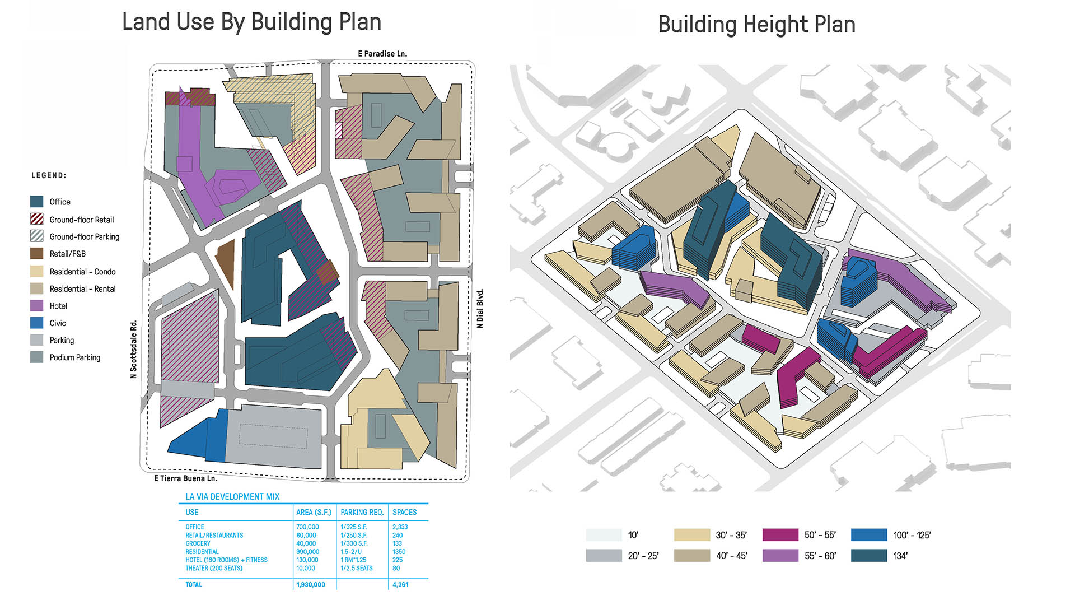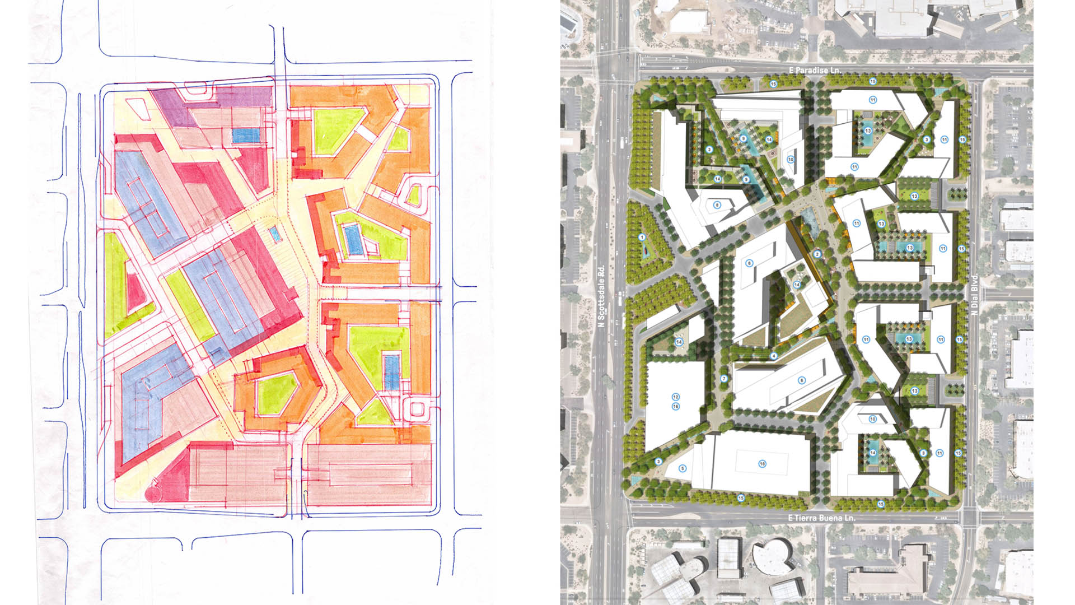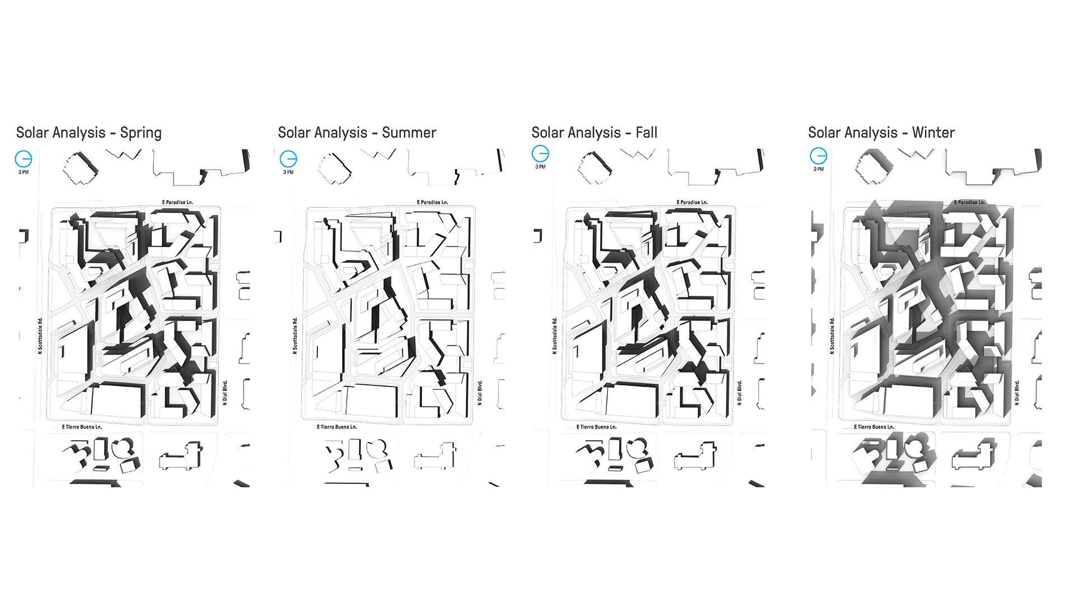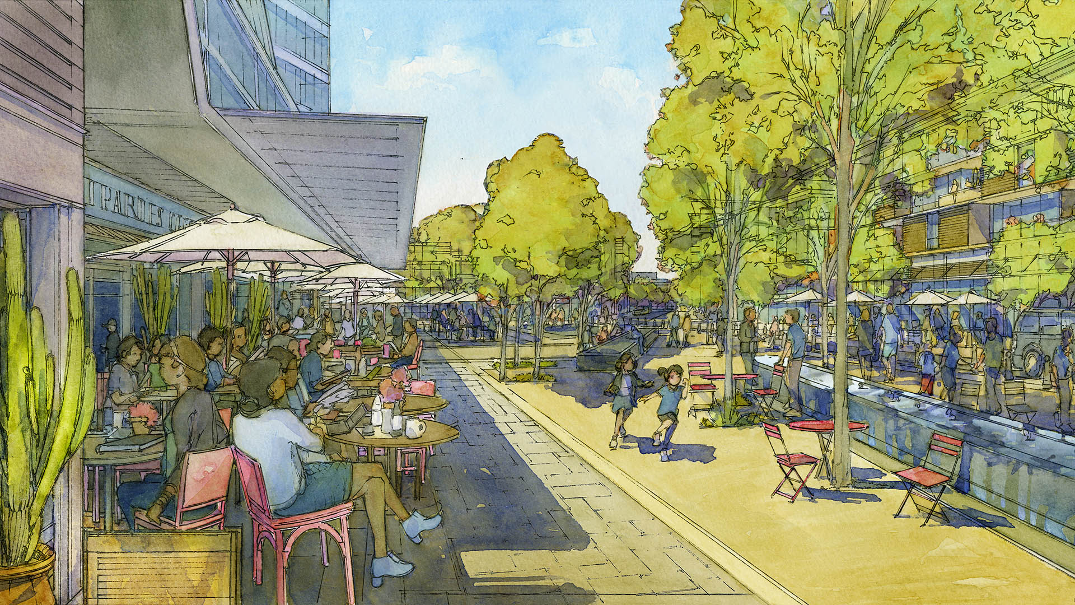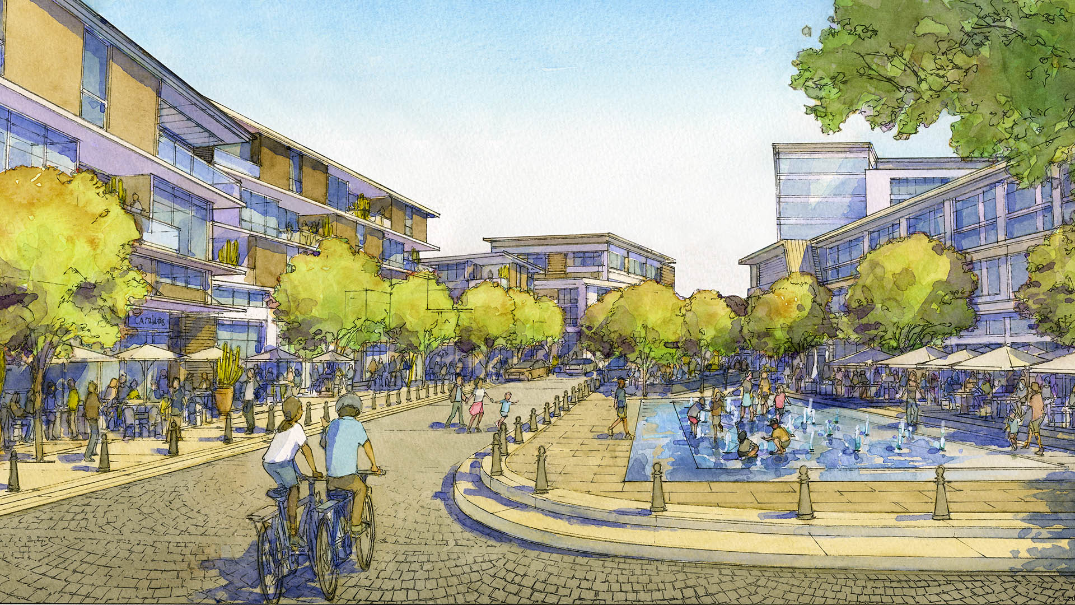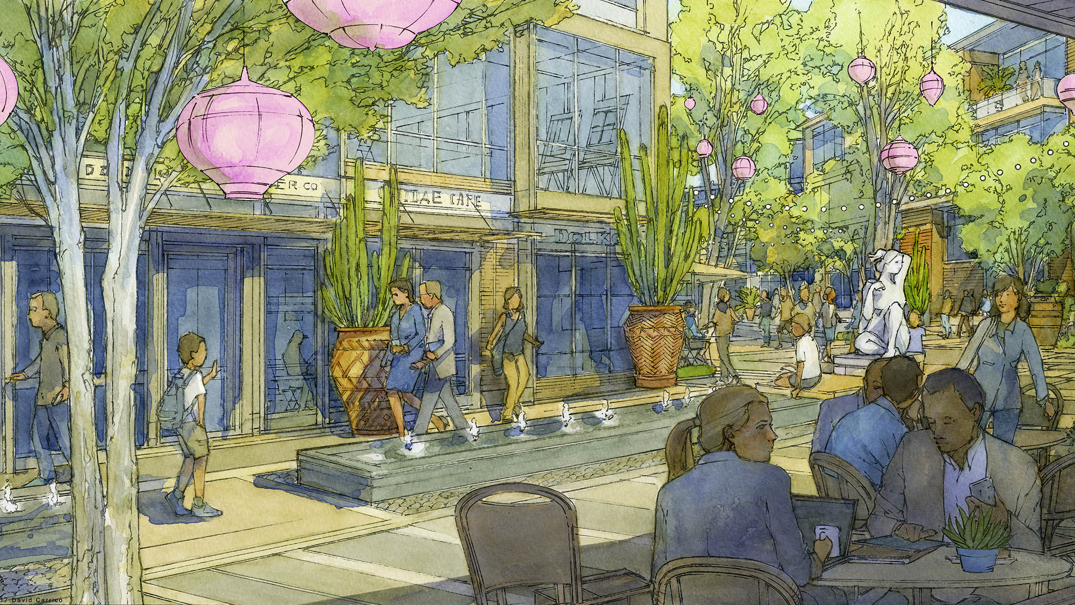Embracing the legacy of Scottsdale and re-imagining its development possibilities, La Via is positioned as a village of the future that looks beyond simple mixed-use functionality. By aggregating innovation-centric businesses, artists-in-residence, and a rich network of open spaces, La Via will engender unique associations and collaborations that will propel North Scottsdale into the future. Unique master planning and building massing integrates meandering pedestrian spaces and iconic plazas with the full spectrum of uses on site. This development moves past traditional Scottsdale models, blending innovation, art and community to confidently assert itself as a new “desert jewel.”
Federal Reserve Bank of Dallas
This office building’s roof garden celebrates a potent image of the native Texas landscape: the level, grass-covered plains emerging from a wooded riparian area. A design vocabulary of native, drought-tolerant plant materials, especially selected to react to light and air movement, reinforces this design approach. The project serves as a two-acre rooftop garde...
Monet Avenue 2.0 at Victoria Gardens
A decade after completing Victoria Gardens, the owner looked to refresh the project to maintain its relevancy. SWA redesigned a three-block streetscape and plaza along Monet Avenue. The focus is on the next generation of users, with a shopping environment that highlights the social landscape and blurs the lines between retail and recreation. The design scope i...
Mission Viejo Civic Core
The City of Mission Viejo hired SWA to analyze its core area for revitalization potential. The area contains a mix of civic, commercial, and recreational uses. A fragmented ownership pattern, dated architectural design, endless surface parking, minimal landscaping, and the lack of a pedestrian-friendly environment hindered the establishment of a town center th...
Poly Pazhou Mixed-Use
The iconic architecture and riverside context that characterize Poly Pazhou were inspirations in this SWA/SOM collaboration, which also took adjoining development in the burgeoning region into account. Broad, sweeping landscape, featuring diverse local plant species, embraces both the soaring buildings and the Pearl River corridor, extending its spatial charac...


