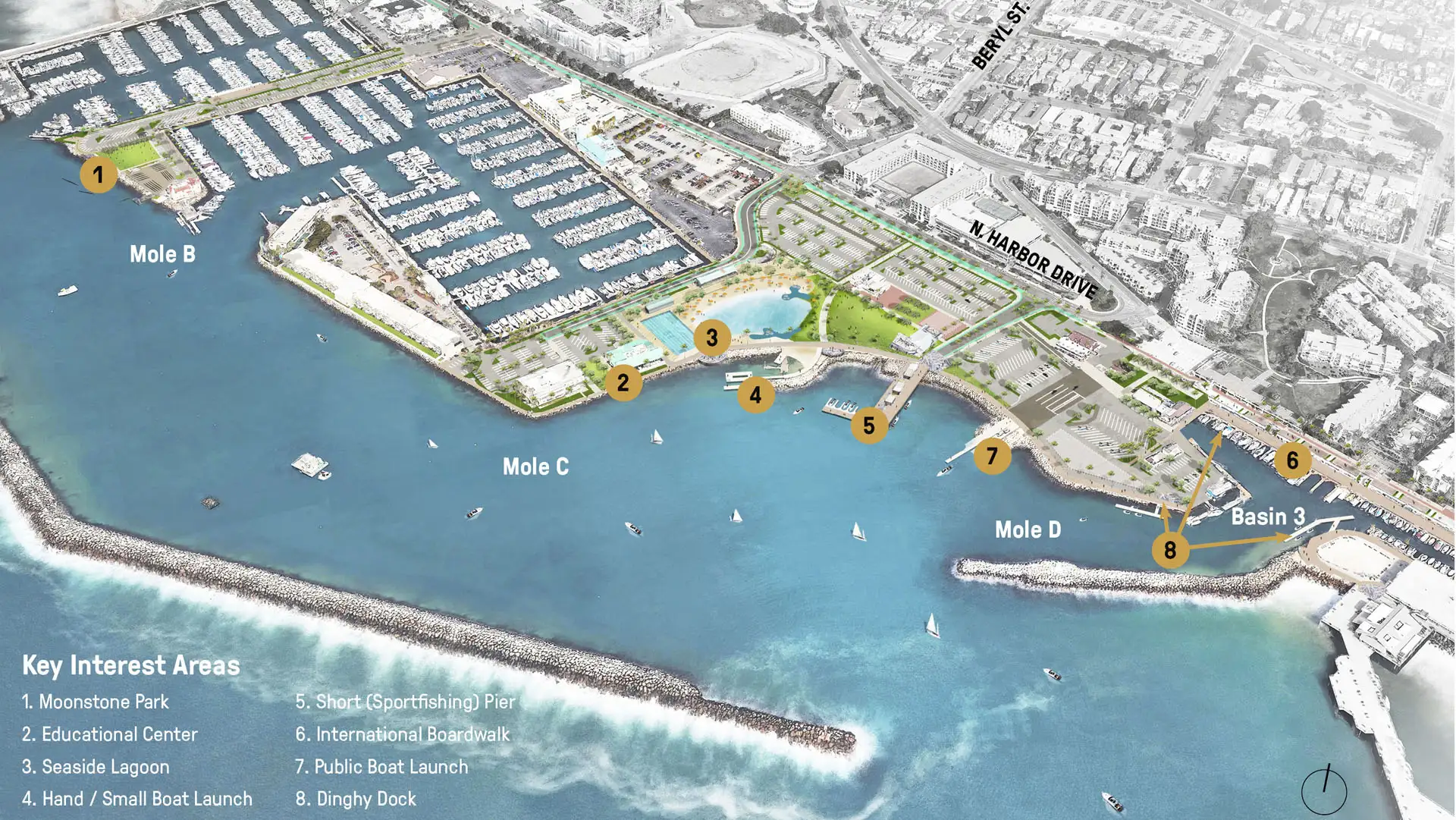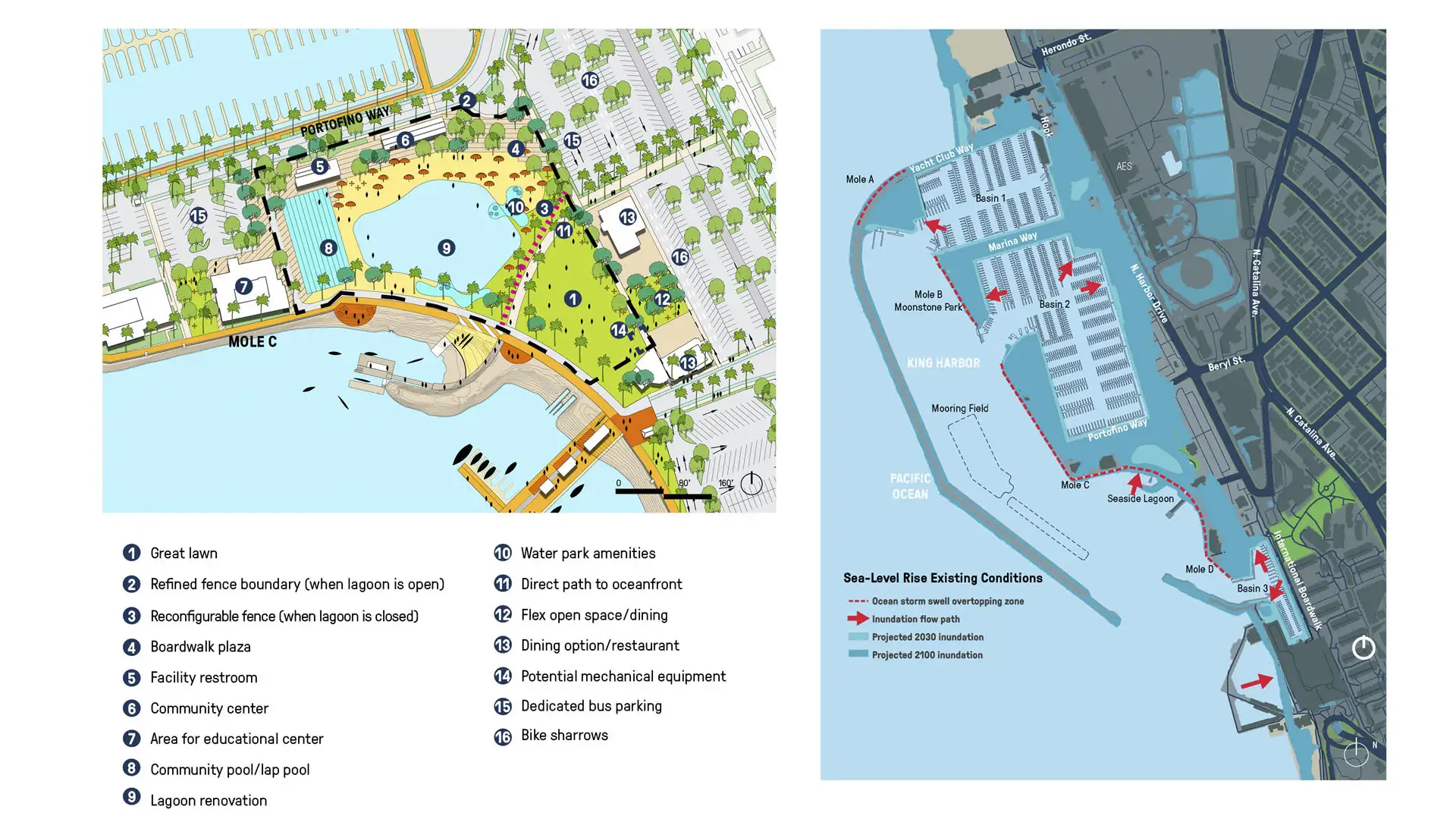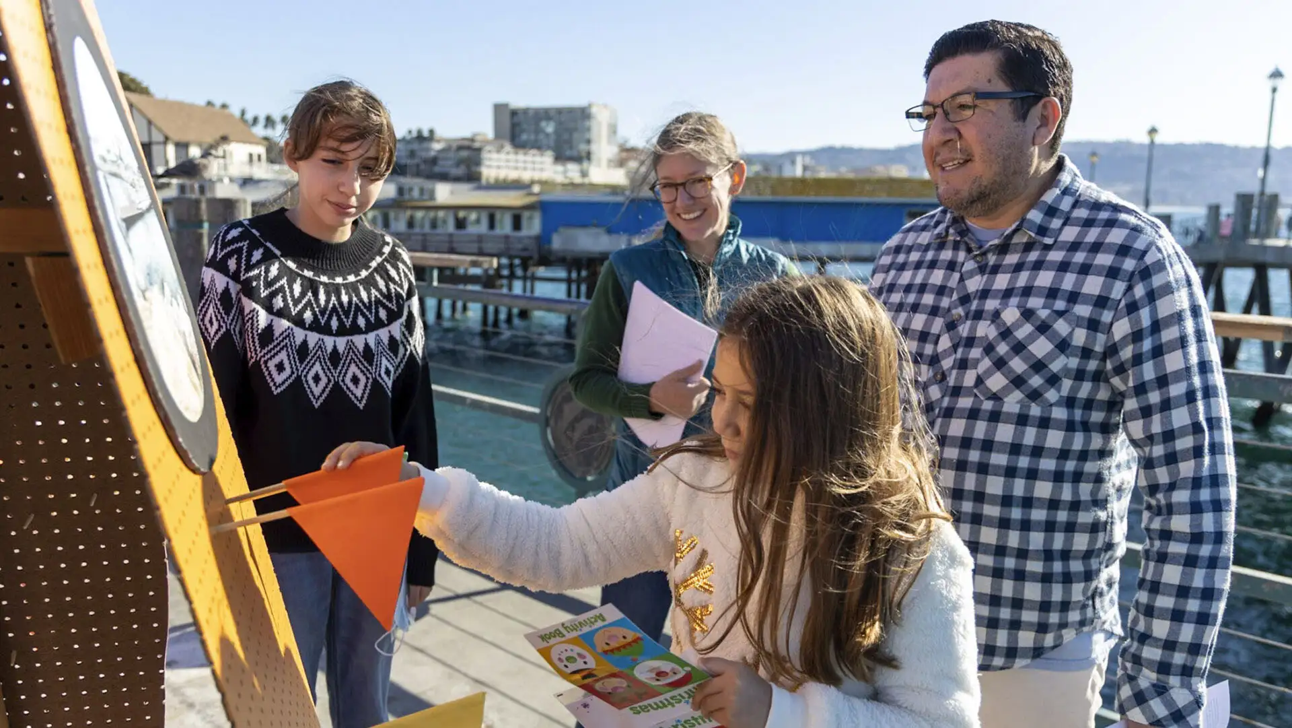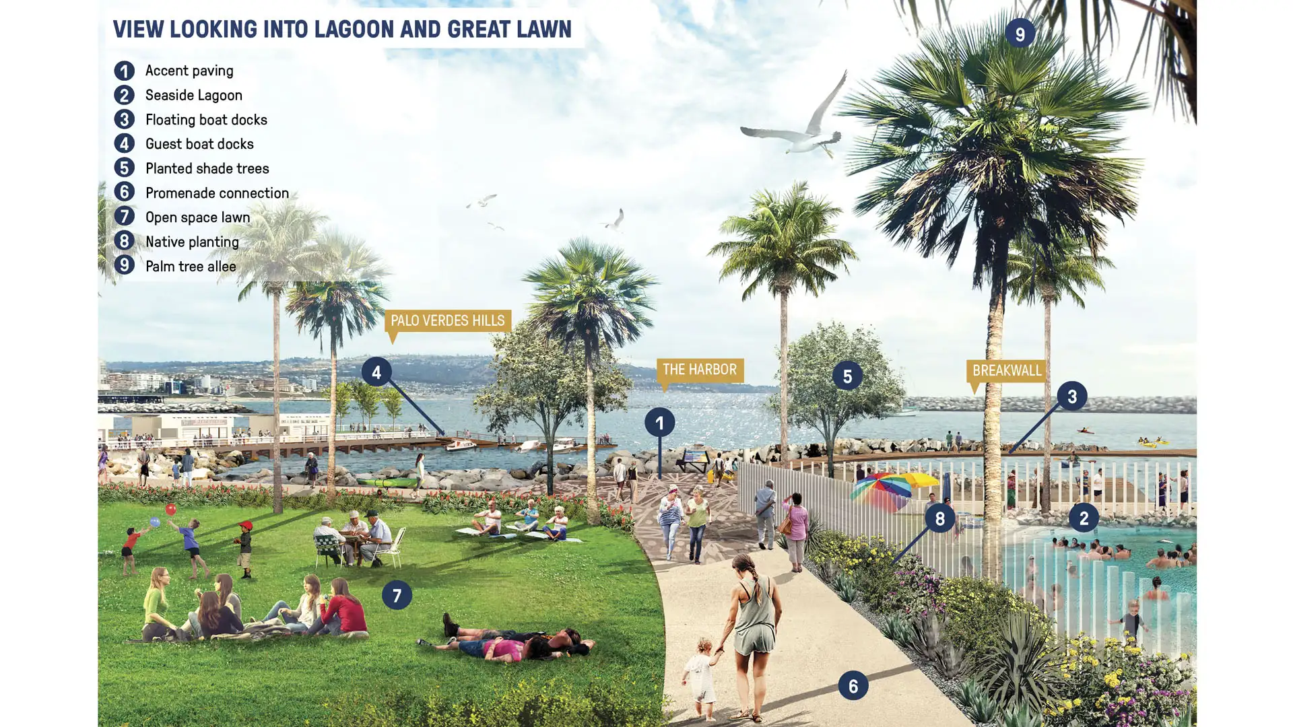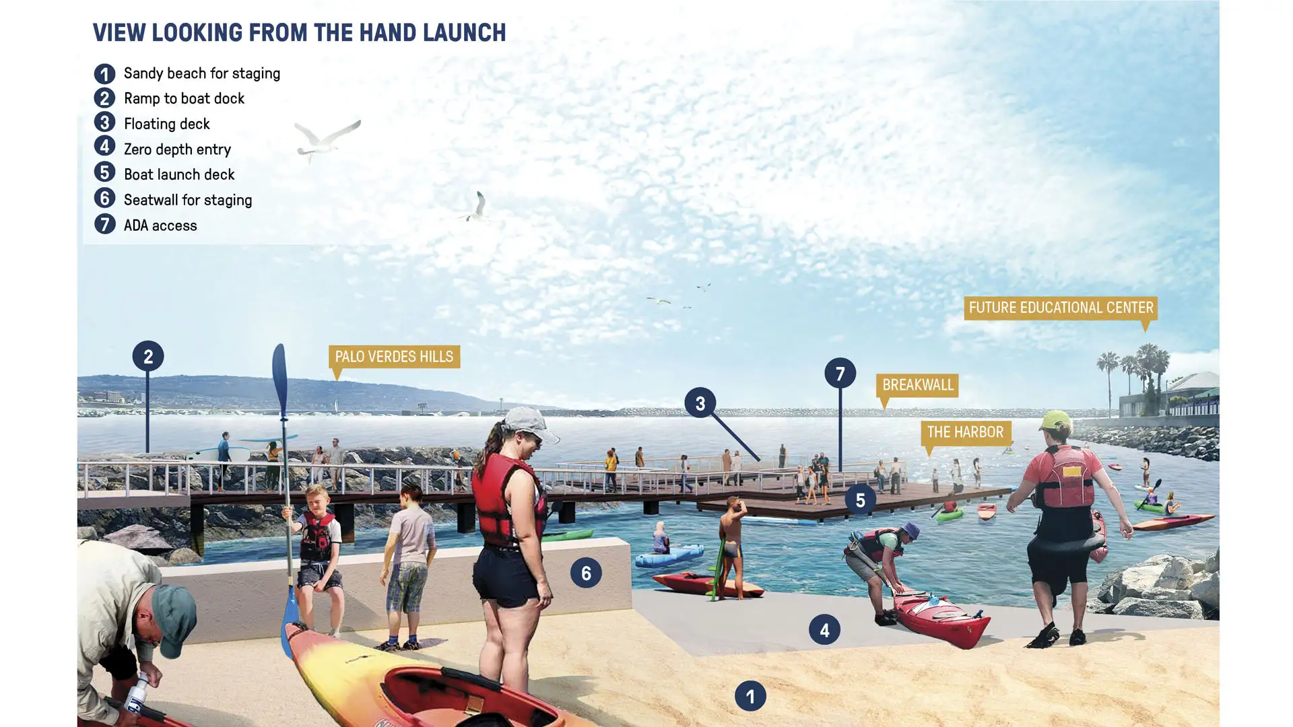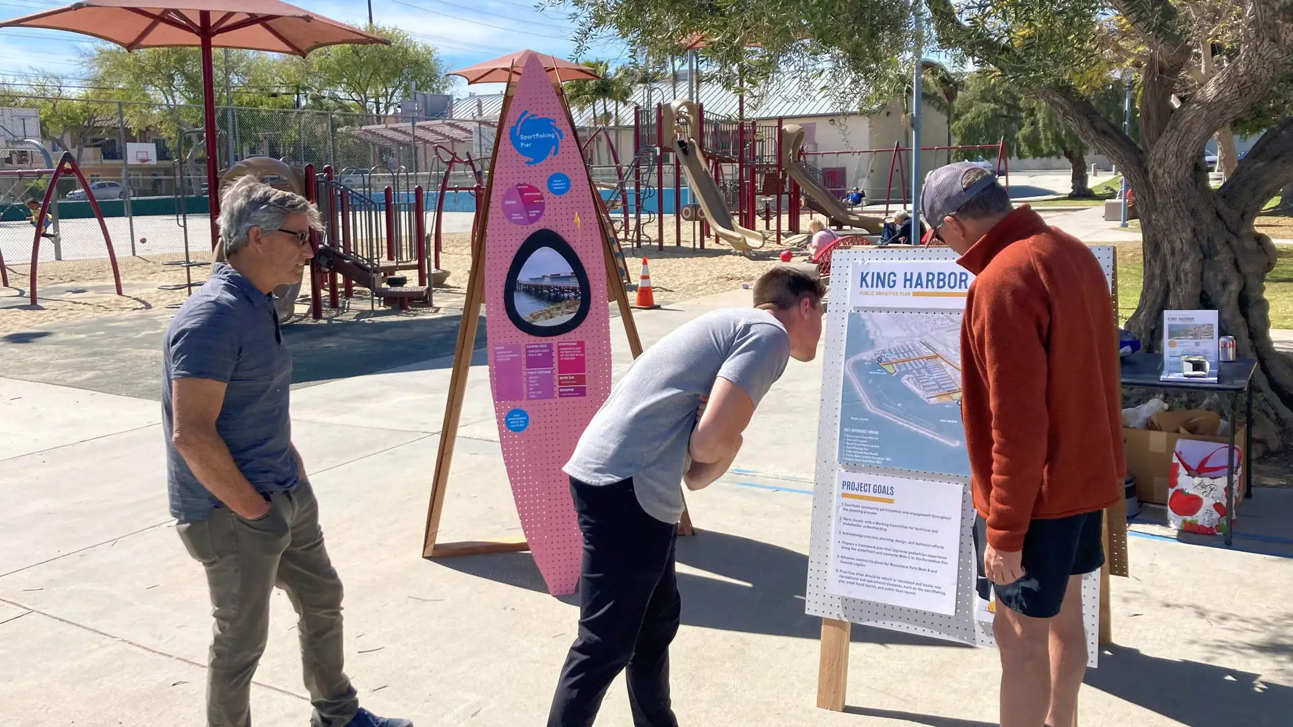SWA’s work on the King Harbor Public Amenities Plan manages the site’s vulnerability to severe ocean conditions by updating existing infrastructure, providing new programming, and creating a plan for sea-level rise and King Tides. The Amenities Plan serves as a powerful tool to guide growth both for the waterfront’s immediate future and its long-term success. SWA conducted a feasibility study to determine which areas to rebuild or renovate; how to improve public access and connectivity; and implementation and phasing for the waterfront’s overall longevity.
To bring all project components to life, the team identified funding sources, built partnerships with stakeholders, including a dedicated city-organized “working committee”, and advanced designs. The design team leveraged a creative and multi-layered community outreach approach that included in-person, on-site interactions in concert with online participation, through virtual meetings, social media outreach, and online surveying, to allow residents to express their views organically and in their own time.
Sonoma State Weill Lawn & Commons
Weill Lawn and Commons provide outdoor performance venues at Green Music Center, a world-class performing arts complex. The landscape architects prepared overall master planning and landscape architectural design. A simple, dramatic grading plan unifies project elements, directs circulation, and buffers concert venues from adjacent roadway traffic. Weill Lawn...
Guangzhou Axis District Planning
The Guangzhou Green Axis District Urban Design paved the way for new growth in one of China’s major metropolitan areas by bringing nature into the city, connecting people to the river and CBD, and providing a major park and open space for all ages. In the early 2000s, when the project commenced, Guangzhou was a rapidly growing city of approximately 8 million. ...
Buji River Urban Redevelopment Plan
The Buji River urban review master plan integrates strategies of recreation, reconnection, culture, and ecology to bring the river back to the people of Shenzhen. Based on a restored Buji River ecosystem, the urban review master plan for this flourishing environment aims to reconnect the river with the city.
The program is to be implemented at three sca...
Chengdu Future Science and Technology City
A key inland alternative to China’s coastal tech centers, Chengdu has emerged as a major science, technology, and manufacturing hub. As part of an international design competition for the city’s Hi-Tech Industrial Development Zone organized by a local investment group and the planning bureau, the Chengdu Future Science and Technology City is an achievabl...


