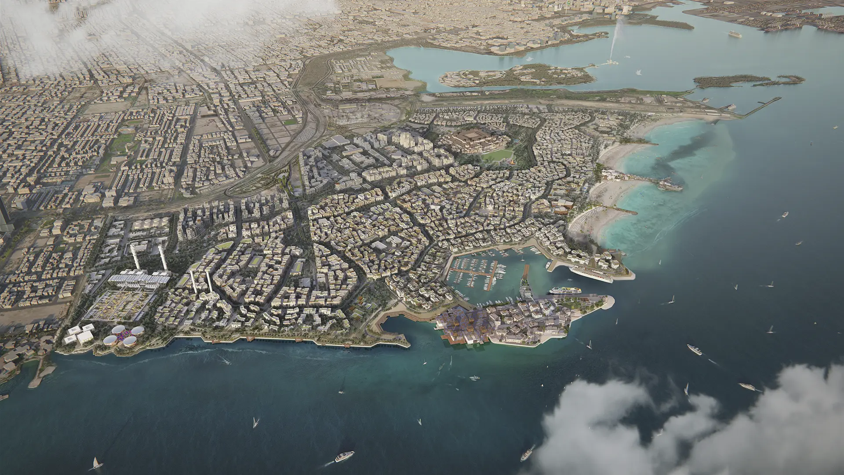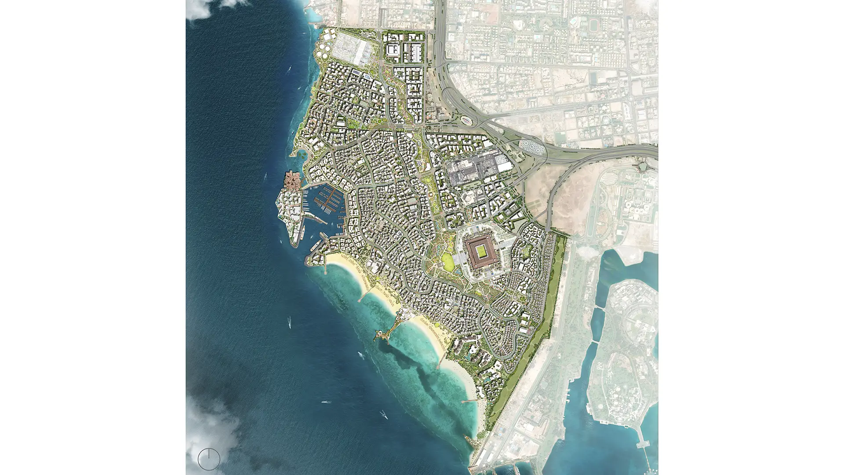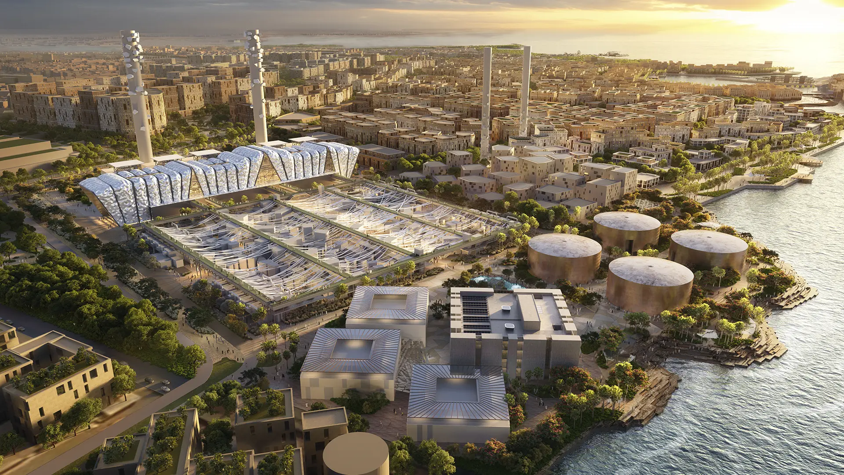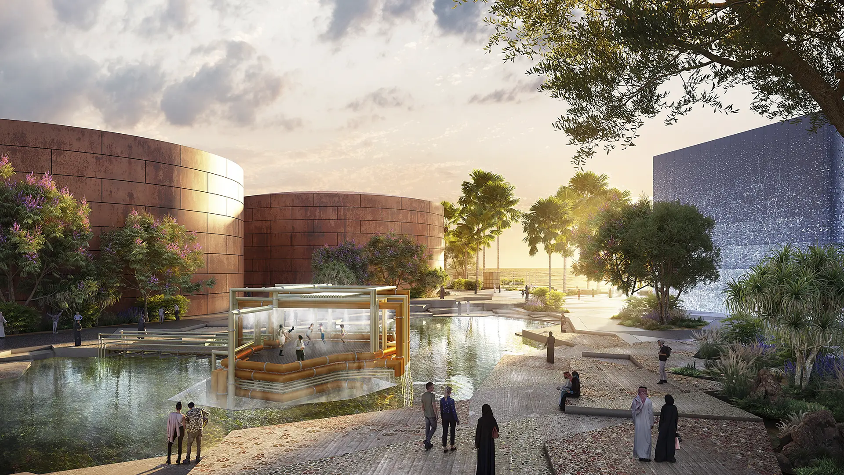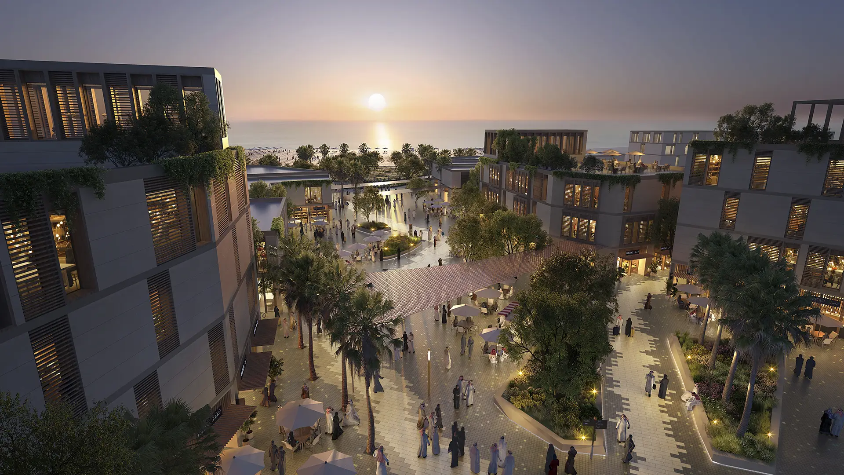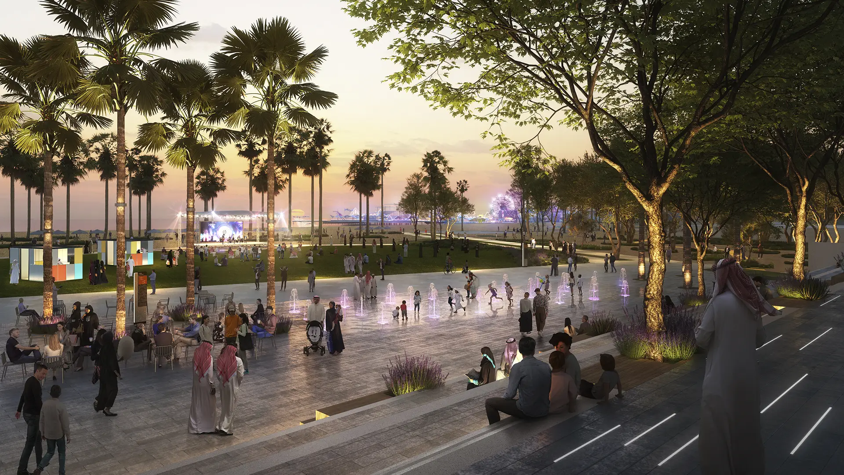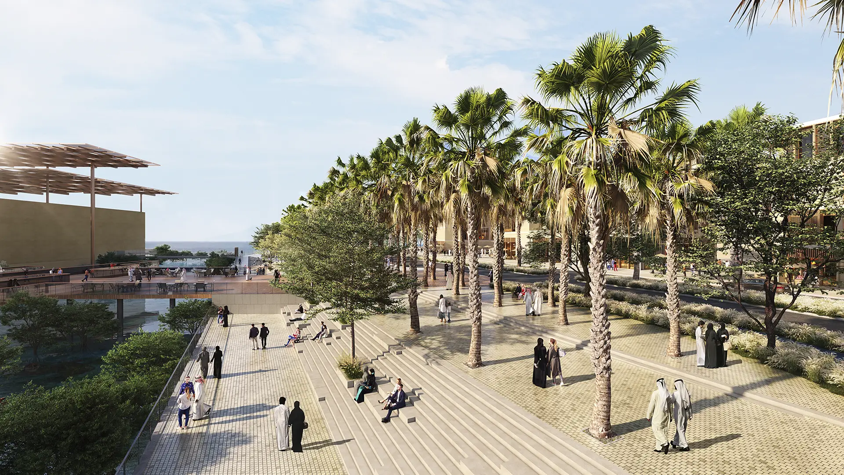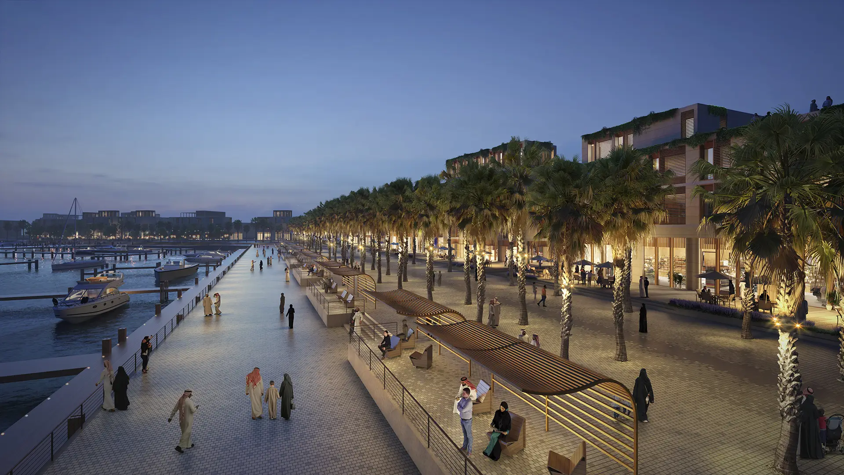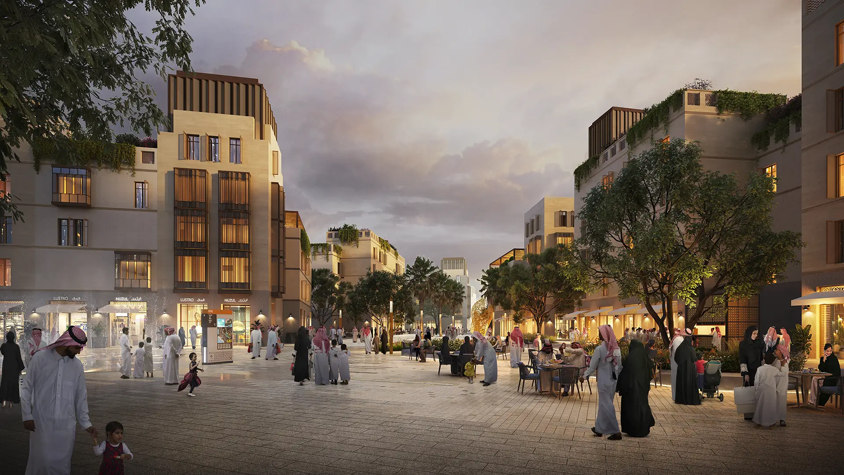For many Muslims making the holy pilgrimage to Makkah, the journey begins in Jeddah. Recognizing the resource strain from religious tourism, Saudi Arabia’s Vision 2030 plan outlined the need to address the city’s mounting concerns surrounding housing, mobility, and flooding.
SWA’s Central District master plan introduces 58,000 new accommodations with an impressive 40% of the total area dedicated to green spaces. These programs integrate with world-class facilities, including a state-of-the-art stadium, an immersive oceanarium, and a cultural hub featuring an opera house.
Sustainable mobility is a key focus, with enhanced pedestrian and cycling infrastructure integrated with mass transit systems. The Makkah Trail Park, reimagining the historic Hajj pilgrimage pathway, showcases Jeddah’s role as a gateway to Makkah.
Environmental strategies include flash flood mitigation, heat reduction measures, and native plant use for water conservation and biodiversity enhancement. Carbon reduction efforts encompass low-embodied carbon materials and energy-efficient design elements.
The project blends Al Balad and Hejazi vernacular forms with modern urban planning, creating a cohesive open space network that respects Jeddawi culture and Jeddah’s natural environment. By integrating park spaces with civic assets and designing areas to encourage socio-economic mixing, the plan aims to foster social integration and potentially facilitate upward mobility.
Uptown ATX Master Plan
Previously a single-use, auto-centric office complex, Uptown ATX is a 66-acre transformation resulting in a transit-oriented, mixed-use neighborhood that further bolsters the burgeoning technology hub of Northwest Austin. Situated between the Charles Schwab campus and The Domain, the Uptown ATX master plan features 3.2 million square feet of workspace, 2.9 mil...
Pacific Plaza
The latest step in the renaissance of Downtown Dallas has arrived with Pacific Plaza, a 3.89-acre public park that serves the central business district’s burgeoning population and contributes substantially to the city’s outdoor experience. The first of an ambitious four-park initiative, Pacific Plaza complements adjacent urban greenspace with a varied program ...
Burlingame Town Square
SWA partnered with the City of Burlingame to transform a surface parking lot into “The Grove,” a vibrant 1-acre community gathering space envisioned as downtown Burlingame’s outdoor living room. Blending urban functionality with engaging public amenities, the design features a grid of deciduous trees, a central glass-clad fountain with a cascading waterfall, c...
San Antonio Spirit Reach
San Antonio’s river trail system has long stood incomplete, its northern reach at Brackenridge Park abruptly halted by a patchwork of private lands. Recognizing the waterway’s cultural significance, landowners forged an unprecedented partnership, opening sections of their properties for public benefit. The 162-acre Spirit Reach Vision Plan allows v...


