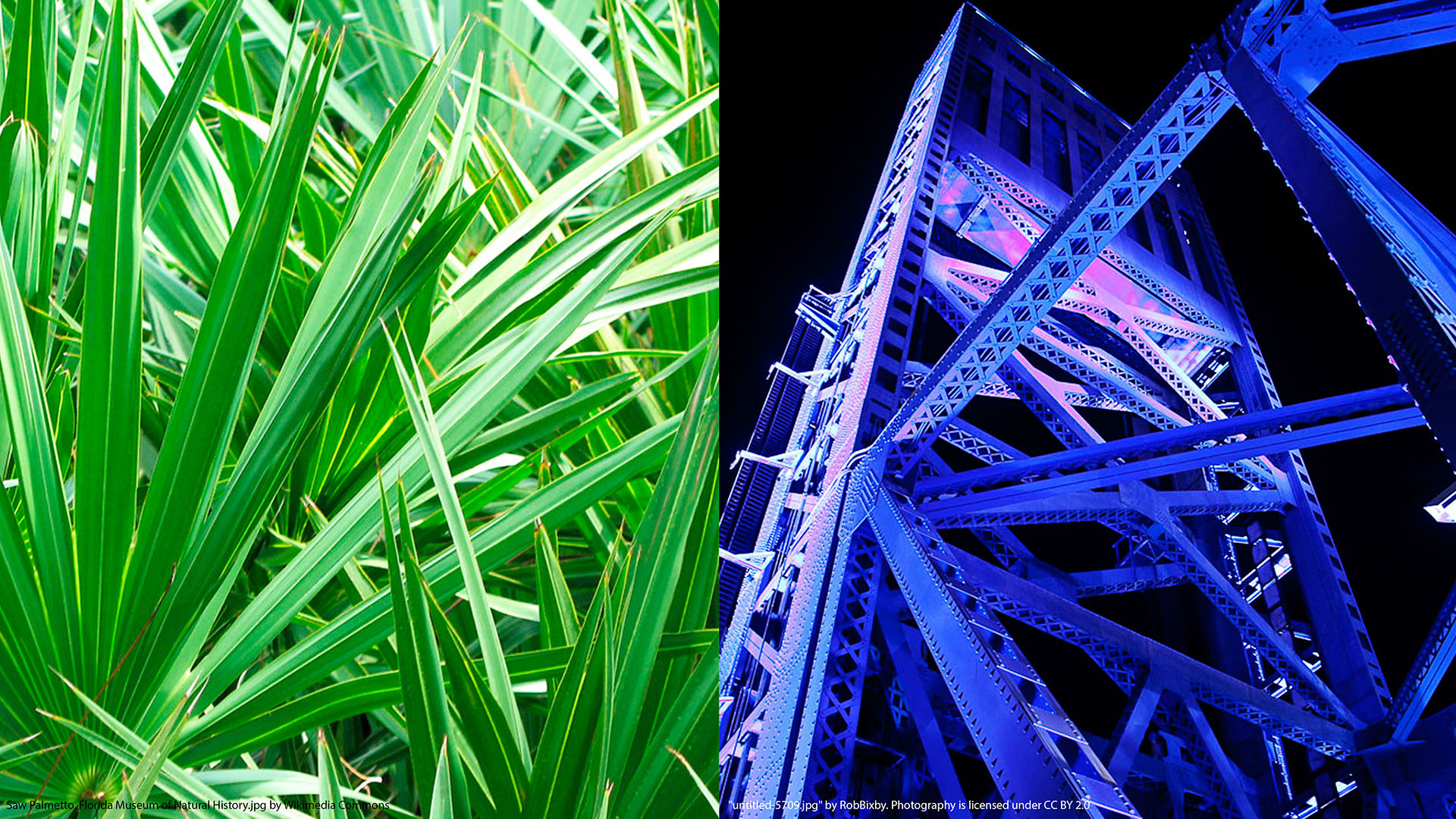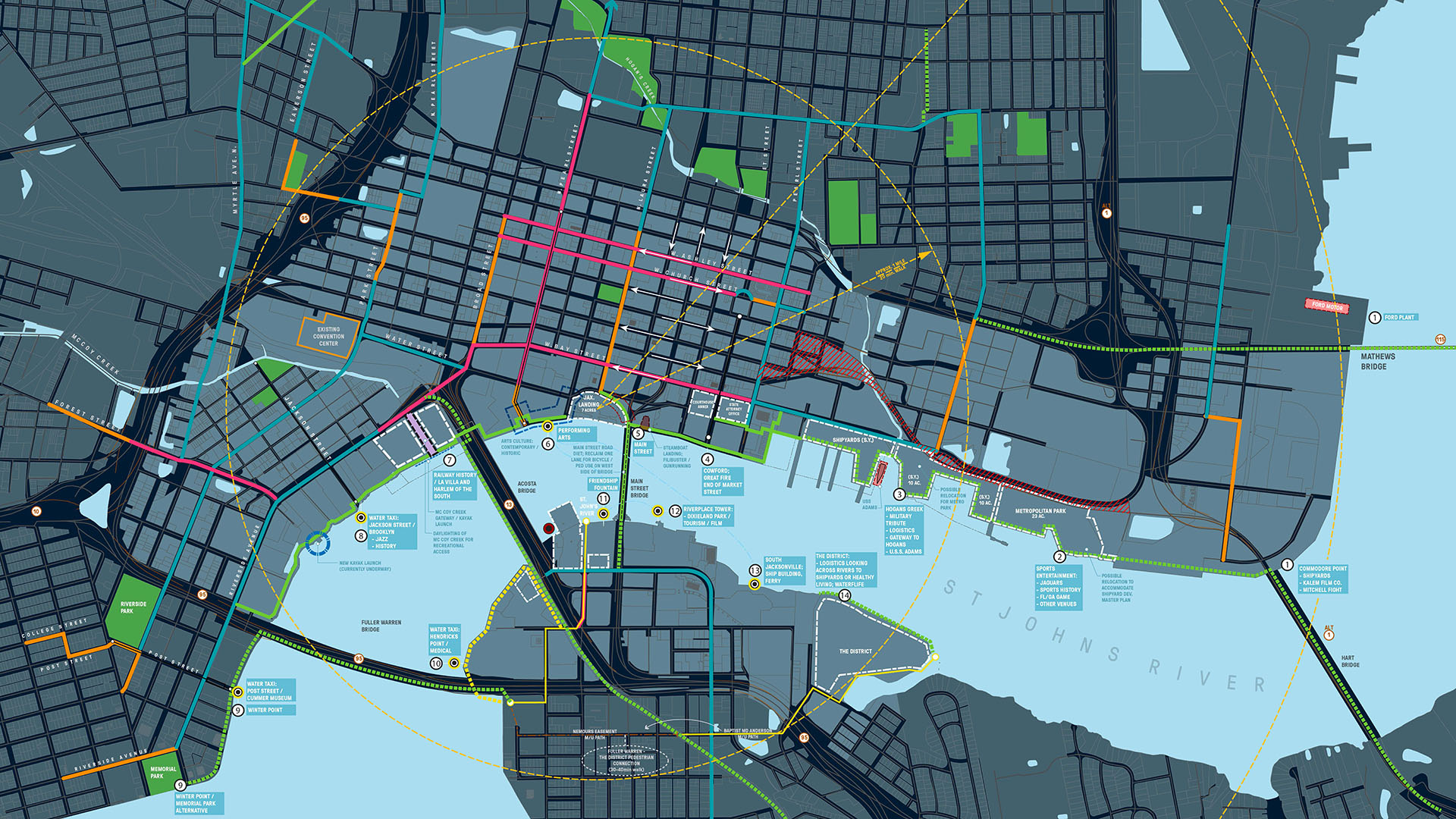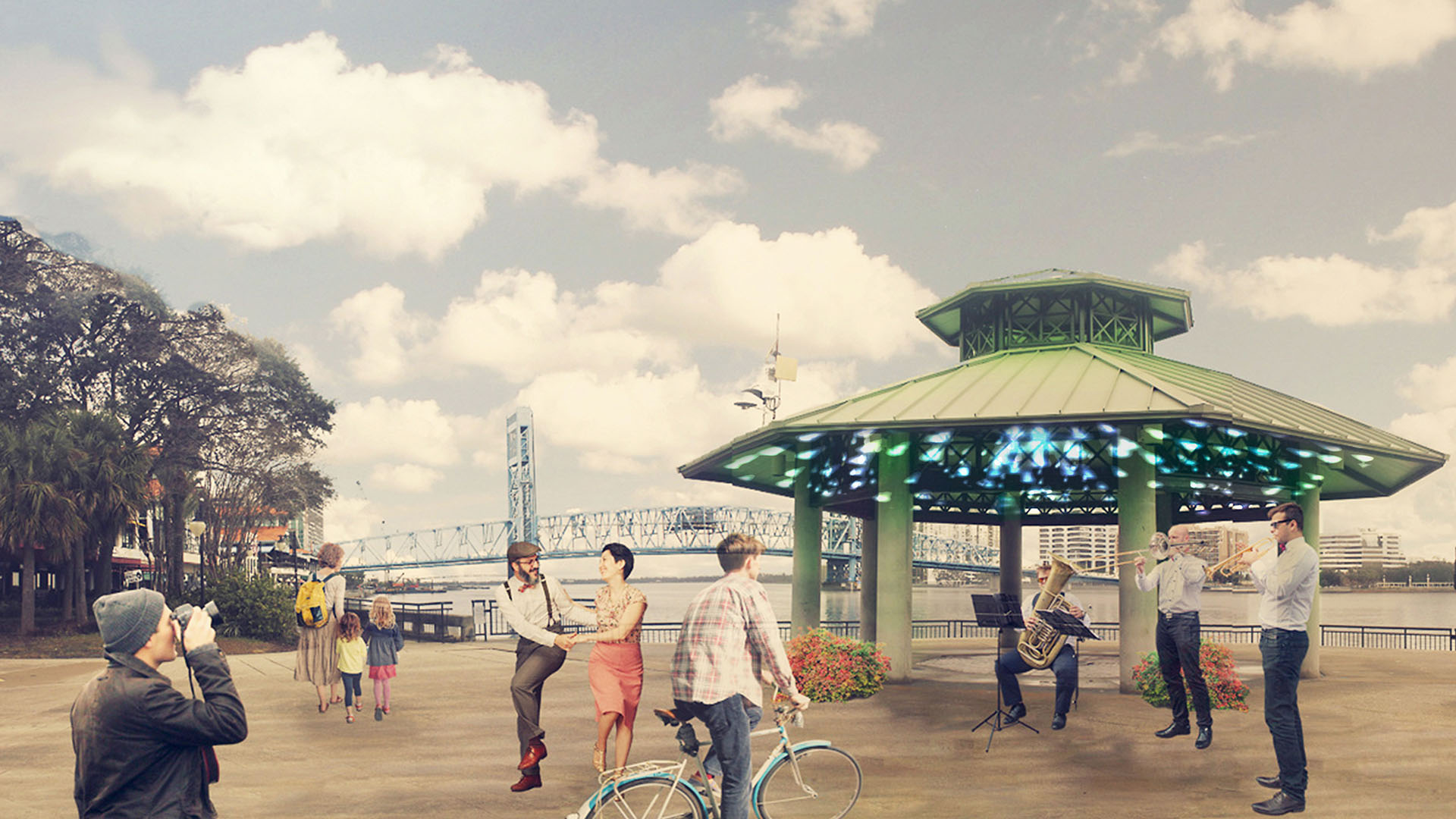As part of a larger effort to establish its downtown as a center for business and culture during a period of unprecedented growth, the City of Jacksonville was in need of a design and investment strategy for its underused waterfront along both banks of the St. Johns River. The design team’s approach entails both a large-scale and a node-based strategy, identifying sites of particular opportunity, improving the overall quality of the urban fabric, and establishing an urban design and wayfinding strategy that improves connections to the Brooklyn and Riverside communities.
The large-scale vision sets forth design guidelines for the river’s North and South Banks in a “kit of parts” for upgrades to the built environment. This includes suggestions for wayfinding systems, outdoor lighting, hardscape materials, and planting palettes, the implementation of which will strengthen Downtown Jacksonville’s identity and better connect its Riverwalk to inviting public spaces.
The second strategy highlights a series of nodes near opportunity sites along the waterfront, predetermined by the American Institute of Architects’ Jacksonville Chapter, and connects them through a “Green Ribbon.” These sites were selected for their contributions to Jacksonville’s development throughout the years, and while some are no longer in operation, they represent present-day cultural assets for the city. Designated as either primary or secondary depending on their potential, these nodes were explored for particular design guidance and strategic investment, with initial focus by the design team on Times Union Center for the Performing Arts (Node 6) and Friendship Park (Node 11).
Kaohsiung Waterfront Renovation
SWA, in association with Morphosis Architecture and CHNW, developed a vision for the future of Kaohsiung Harbor Wharfs, which includes 114 hectares of prime waterfront property formerly used for cargo shipping. The site, located in the shipping heart of Kaohsiung, Taiwan, was historically subjected to environmental neglect and rampant uncontrolled development....
Ningbo East New Town Civic Plaza
As an extension of the Ningbo East New Town Government Center, this civic plaza extends the geometry and ecology of SWA’s past work in the city. A central civic axis runs from the government buildings to the Dongqian Lake edge, providing a large, flexible gathering/event space adjacent to an expansive lawn as well as sweeping views of the water. Per city plann...
San Diego Embarcadero
The redevelopment plan for the waterfront and port facilities adjacent to downtown San Diego included translating community and economic requirements into a specific planning program. Emphasis was placed on urban design, circulation and parking, landscaping, environmental planning, and engineering considerations with a set of comprehensive implementation guide...
OCT Bay
Located in Shenzhen, OCT Bay has a combined site area of approximately 1.25 square kilometers including equal parts new urban center and nature preserve. SWA provided both master planning and landscape architectural services for the entire site. As a new urban cultural and entertainment destination, OCT Bay provides urban amenities, entertainment components, p...










