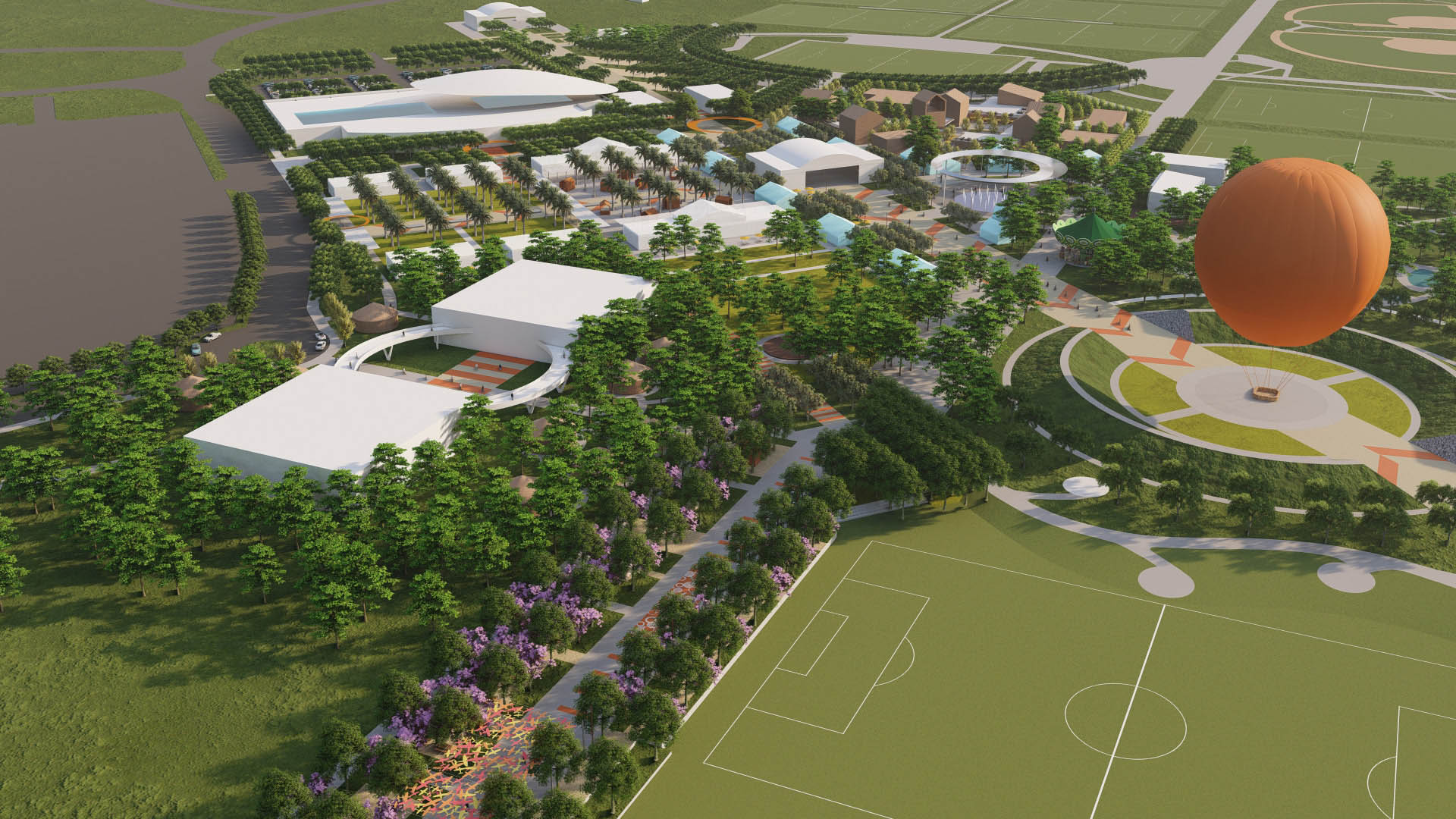One of the world’s largest municipal parks, the 1,200-acre Great Park in Irvine, California is now under development under a conceptual framework that encompasses redesign and implementation of near- and longer-term uses, with the intent to “put the park back into the park.” The vast site, which was once the Marine Corps’ El Toro Air Station, was first reimagined as public open space with a focus on sports and agriculture in the early 2000s, and included a farmers’ market, multiple sports fields, and a permanent aviation heritage exhibition, among other features. Building upon this early work, the new SWA and Kellenberg Studio framework provides overall planning principles and design direction.
Grounded in the California landscape and inspired by Central Park traditions, Great Park serves multiple uses, incorporating a major regional sports park as well as a cultural terrace of repurposed military hangars adapted into a museum mall and interactive discovery exhibit. Its features include a landscape wildlife corridor, riparian arroyos, and a California native tree palette carefully planned for species succession over time. The design establishes a premier 60-acre botanical garden, 40-acre forest reserve, and a research library that rivals any other in California, promotes active lifestyles via the incorporation of a major regional sports park, and celebrates the spirit of music with a new 10,000- to 12,000-seat amphitheater. It also honors the site’s Marine Corps history and veterans’ service through a memorial garden and aviation museum featuring more than 40 aircraft, with interactive elements. The redevelopment will consolidate and enhance existing uses while also addressing urban forestry needs in the warm, arid climate, providing ample shade for approximately 40 percent of the park’s entire acreage while maintaining a sparse understory to support security needs.
The design limits parking to the park’s perimeter, the entirety of which is navigable via a loop road. Within the park itself, a multimodal grand promenade will connect the five major zones, complete with tram stops, bike cabins, and important regional connections via a MetroLink stop on its southwest side. Envisioned as one of the United States’ signature urban parks, similar to NYC’s Central Park, the vast new public open space will provide equity in access and activity, and create a destination that can evolve over the decades — if not centuries — into what the residents of Irvine and Orange County desire in meeting their recreational, sports, and community gathering needs.
Thousand Lantern Lake Park System
Nanhai Citizen’s Plaza and Thousand Lantern Lake Park exemplifies the exciting and innovative opportunities for master planning and urban design in new international communities. The site is located in the newly established city of Nanhai, and consists of a commercial precinct, public parks, and civic buildings arranged around a series of lakes and waterways. ...
Nanjing International Youth Cultural Centre
SWA was retained to design the landscape of this mixed-use development collaboratively with Zaha Hadid Architects. It contains performing arts, hotel, residential, office and retail functions. Located adjacent to SWA’s Nanjing Youth Olympic Park, the design strives to merge architecture, the park landscape, and people at this iconic focal point. Landform...
Elk Grove Civic Center
SWA’s design for this community resource improves upon part of a 56-acre master plan with a civic center campus set within a beautiful park, and an added public outdoor commons. The pedestrian-friendly commons weaves new buildings together with mature trees and an outdoor living space linking together a community center, an aquatics center, and a future librar...
Woodbine Master Plan
The project transforms the largest undeveloped tract within Toronto into an iconic and dynamic, fully integrated, transit-oriented mixed-use district. Capitalizing on the racetrack’s legacy and the site’s natural, cultural, and locational assets, the project is designed to become a new heart in Toronto.
The master plan includes a d...













