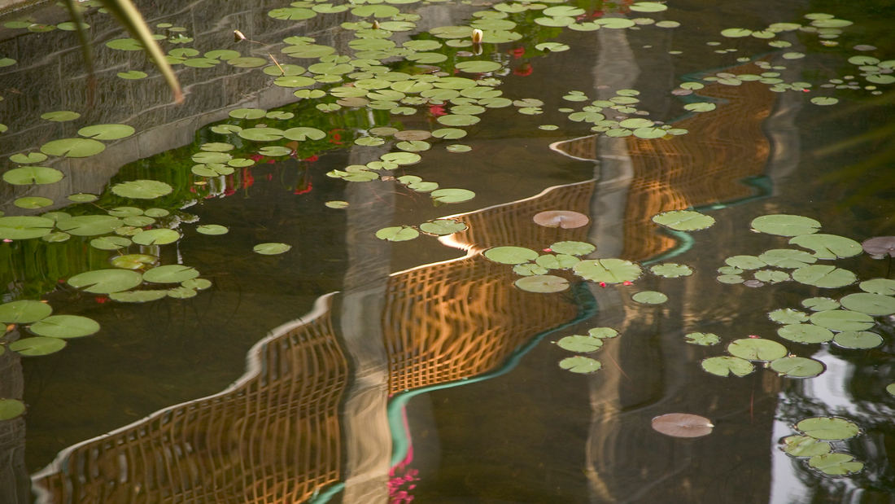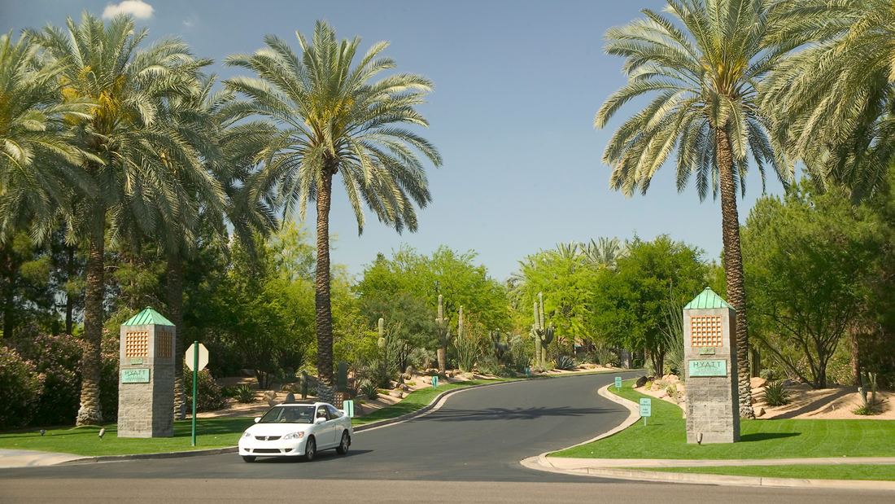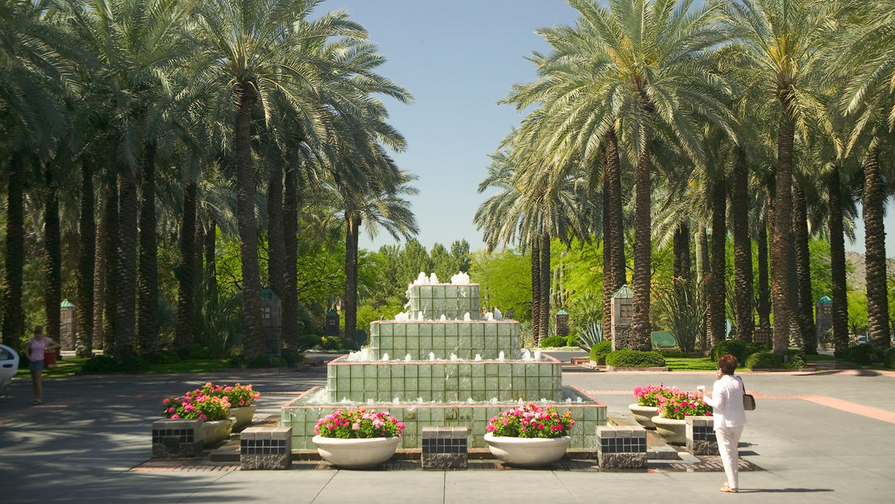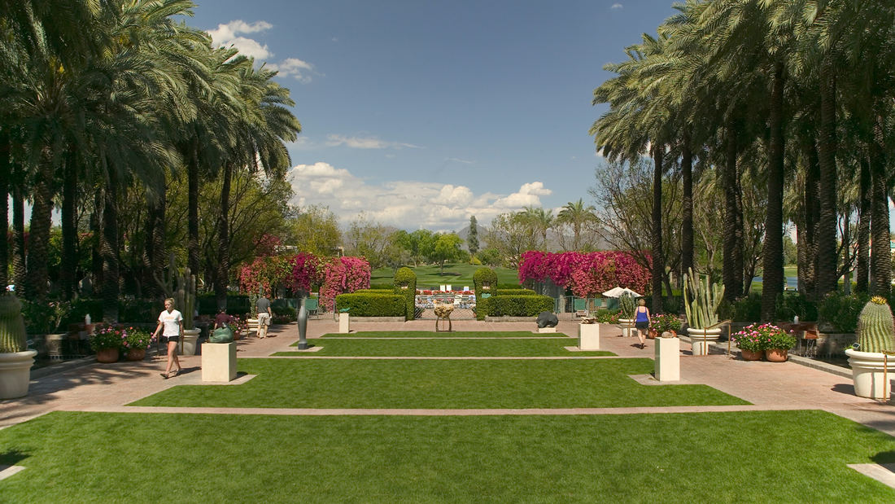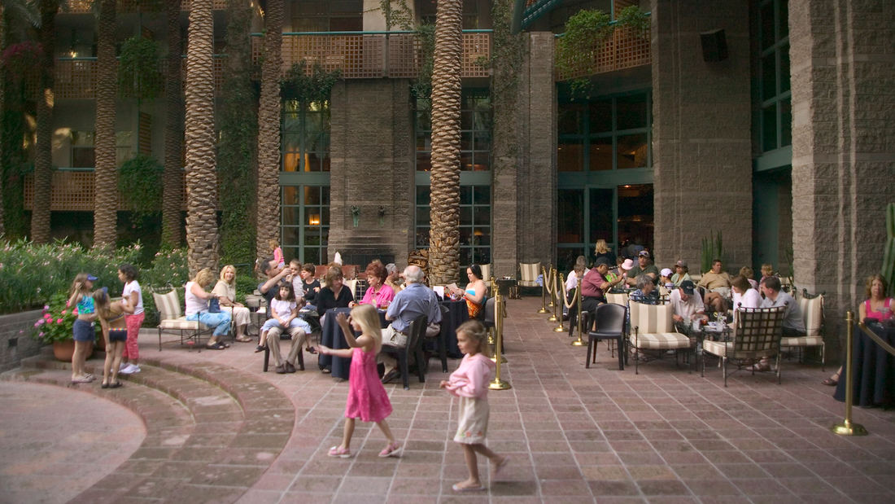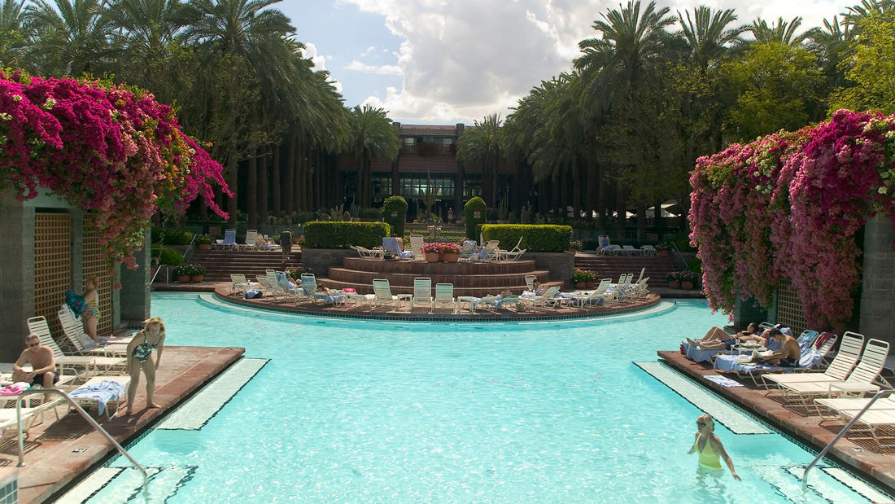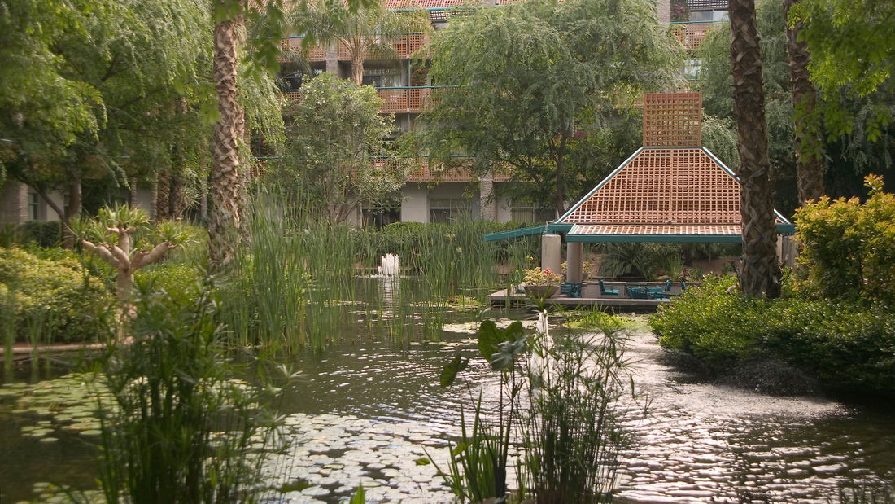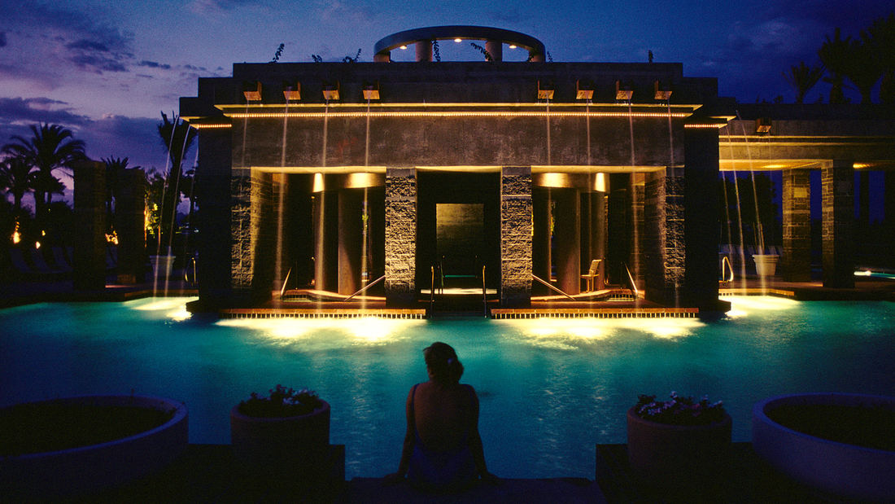The 28-acre site is part of an existing master planned resort community. The golf course and lake were existing. The owner wanted water gardens and had in mind tropical gardens with artificial rocks and rope bridges. The designers convinced the owner that a concept that recalled ancient South American themes was more appropriate for the desert. Lines of date palms mitigate a massive building and extend into the landscape, framing views to the mountains and creating garden rooms under the palms and between them. An aqueduct, water temple and pavilions provide an armature from which water can fall and create a second level pedestrian experience. These elements also provide for bars, waterslides and spas. In addition to the water gardens, six courtyards provide a variety of spaces for lawn games, quiet gardens, entry and arrivals courts. With the exception of the existing lake and the owner’s requirement for 20,000 square feet of swimming pools, water use is minimized. Lawn was used only where needed as a space for outdoor activities. Other plant materials are desert species or drought tolerant. Water features are in the Moorish tradition of narrow, shallow canals, low volume clear water jets and small gravity spouts.
Grand Mansion Hotel
The Grand Mansion Hotel sits atop a historical museum on the site of a former palace, the ruins of which have been preserved and are now an extension of the main museum exhibit, with parts that can be seen across the street. The overall design concept was to reinterpret a traditional leisure garden featuring Japanese cherry, bamboo, and maple trees, and the gr...
Waldorf Astoria and Beverly Hilton (LA)
In collaboration with SWA The Waldorf and Hilton enterprises combined forces to revitalize their Art Deco-inspired Beverly Hills hotels with fresh, more sustainable landscapes. SWA designed custom planters for the Waldorf entry drive and exterior garden of the Beverly Hilton, leveraging the concept of a “veil” to organize a series of hedges and screens that bu...
Beverly Hills Hotel
Serving as the symbolic heart of the City of Beverly Hills, the Beverly Hills Hotel is synonymous with its gardens. After 80 years of high use, the hotel needed complete rebuilding and modernization. The goal of the reconstruction was to preserve and restore the historic gardens while adding new public and private outdoor spaces around the southern and western...
Hotel Higashiyama
At the Northern end of Kyoto, Japan’s cultural capital, a 100-year-old elementary school sat vacant for years at one of the city’s three Edo-era entrances—in feudal times, a rest stop for weary travelers. Vacant for years, the school was transformed into a dual-purpose property, its central building functioning as a boutique hotel with sweeping views of the Hi...



