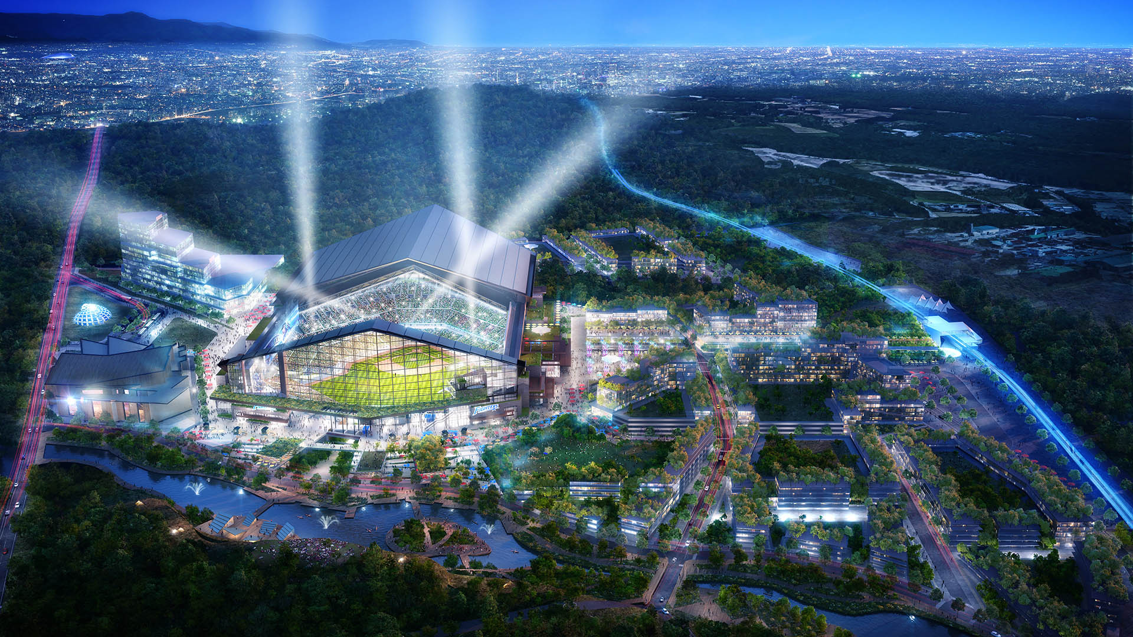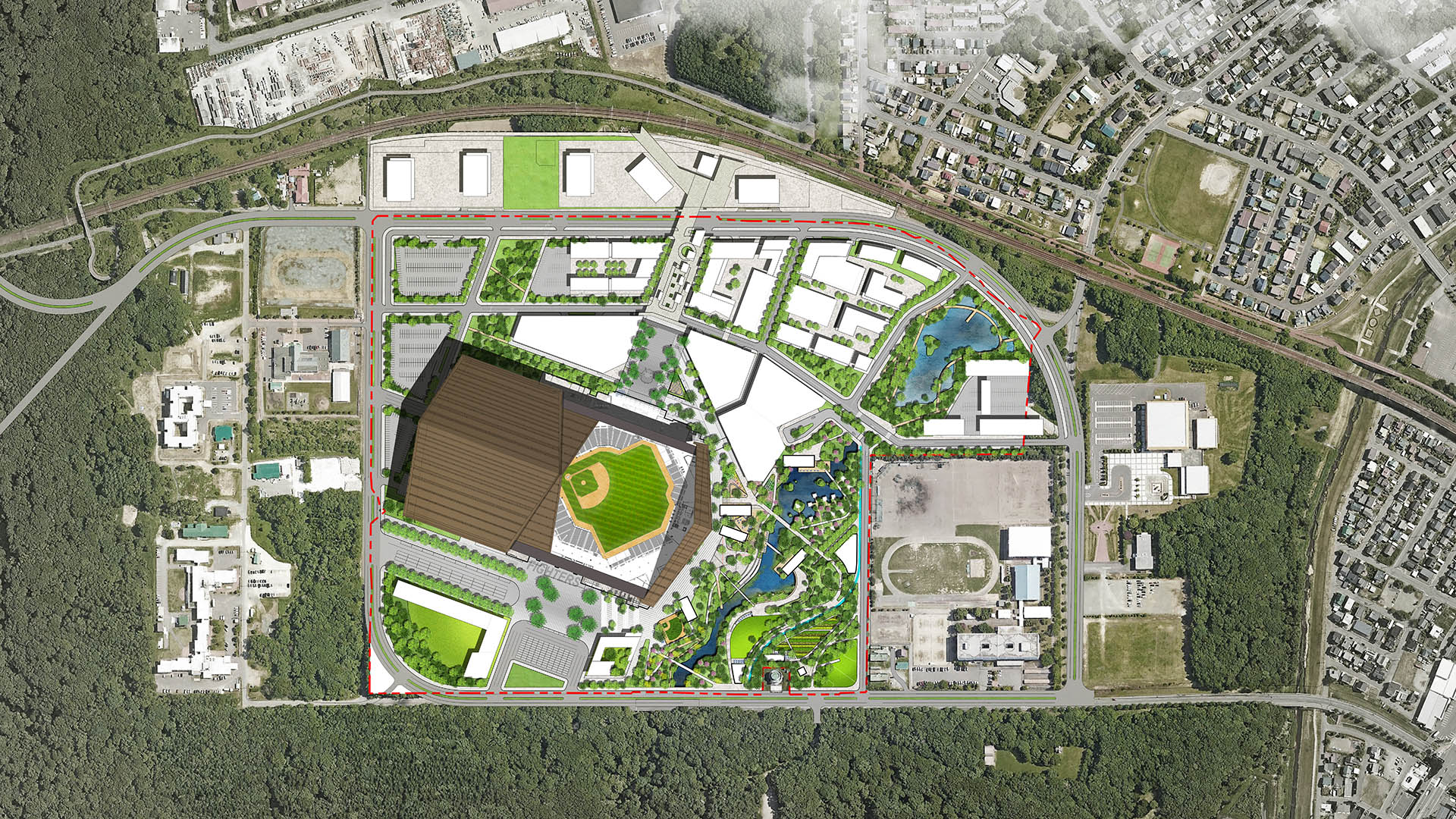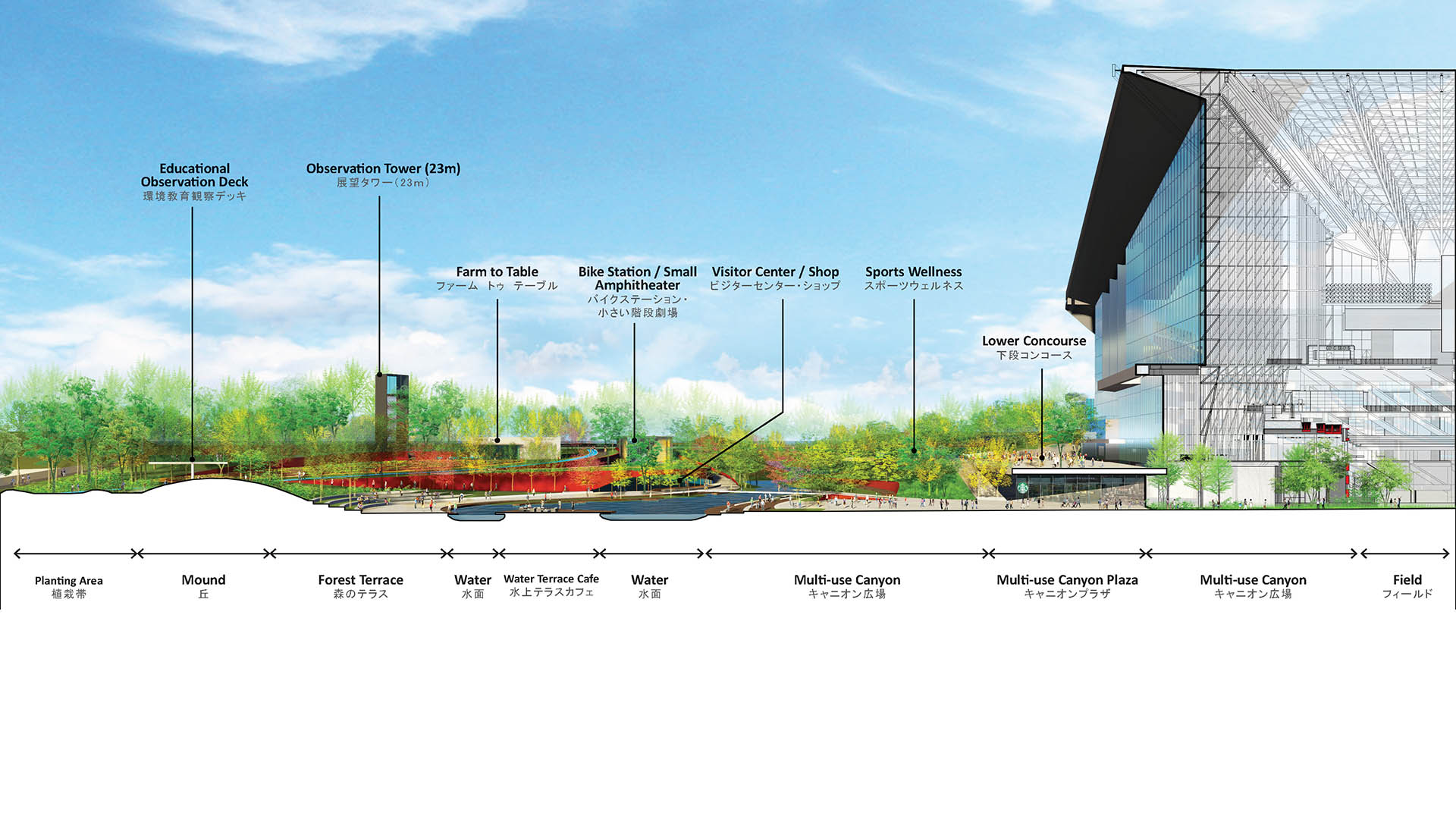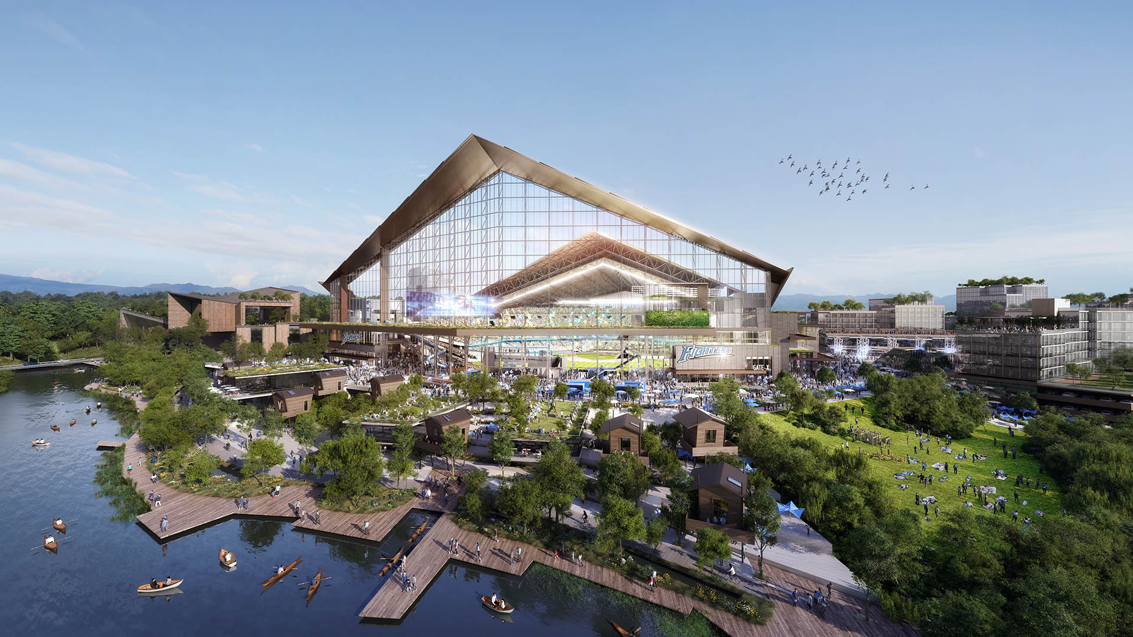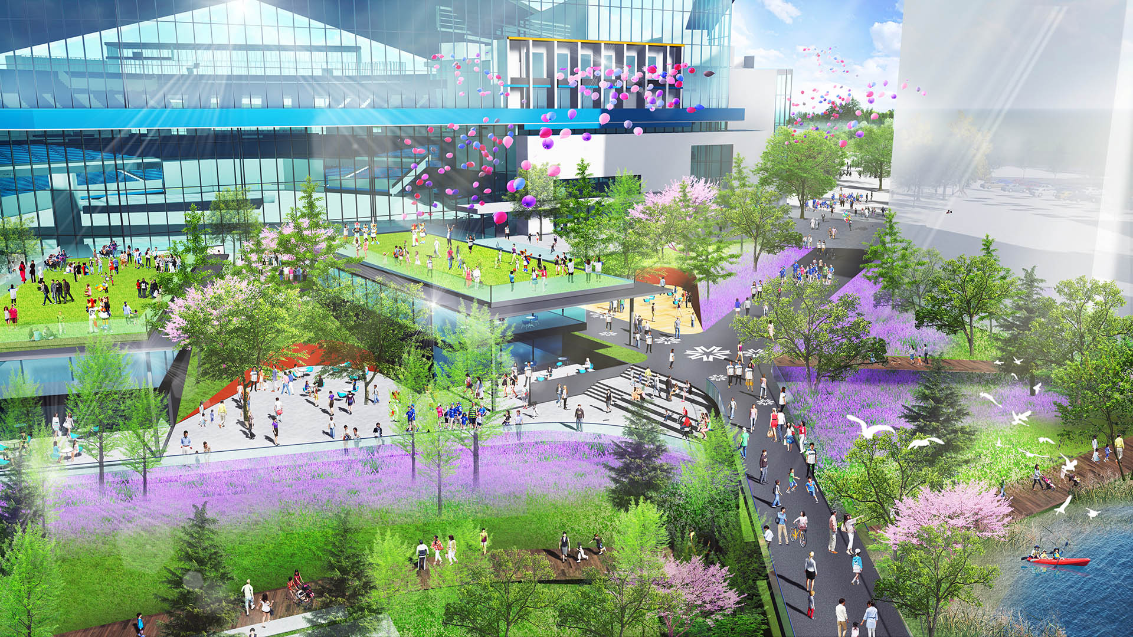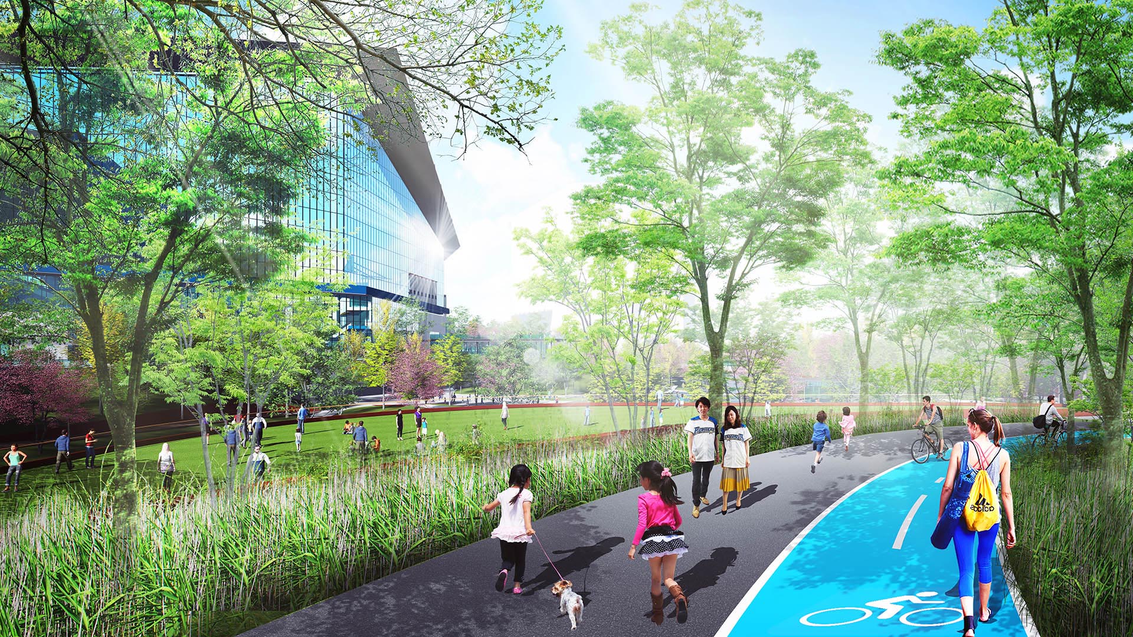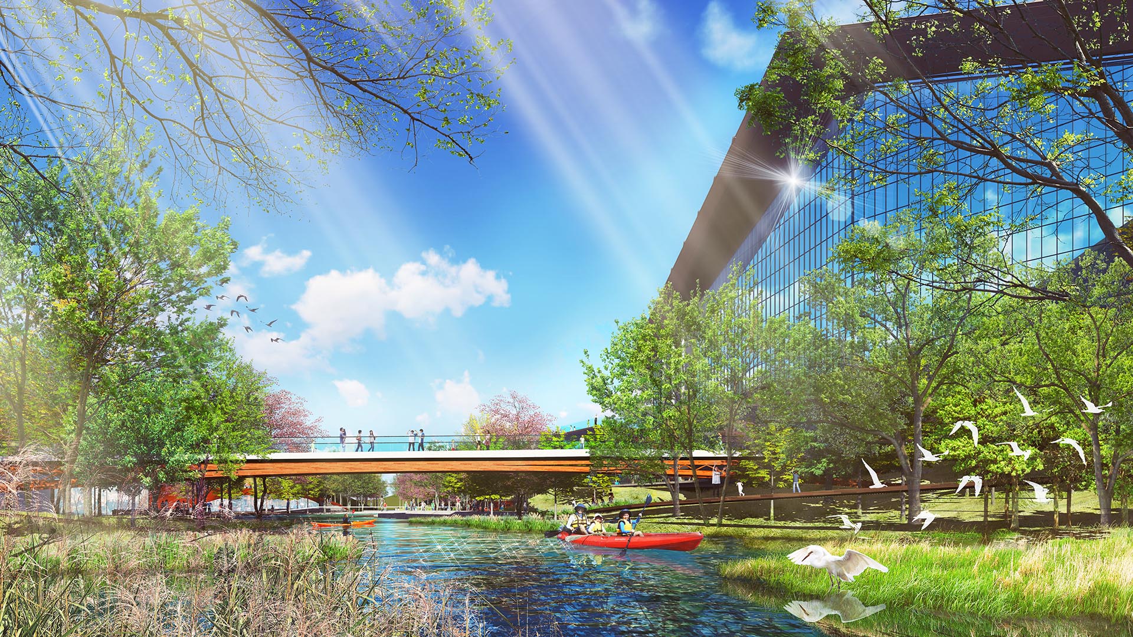This project includes a new ballpark for Hokkaido Nippon-Ham Fighters, the surrounding landscape, and surrounding future development parcels, in Hokkaido, Japan. Inspired by the stadium’s architecture, which responded to a building type original to Hokkaido, the design incorporates indigenous landscape features, including a 100-year forest and a ravine, while accommodating programs and developments that contribute to the local economy. SWA also provided site design of key landscapes, such as a ravine forest park where fans and locals can enjoy “glamping,” ice skating, kayaking, and restaurants on the water. The two main plazas address the Fighters’ character and celebrate original landscapes with signature paving reminiscent of historic farm fields, and soaring, sensitively grouped trees.
NOAH Ethnographic Village
Armenia has set an initiative to increase global tourism and develop a site within its capital city with majestic views of Mount Ararat, where Noah’s Ark is purported to have landed. SWA developed a strategic plan based on several principles derived from the existing context of the site: first, to capitalize its proximity to important landmarks that allow for ...
The Memorial at Harvey Milk Plaza
Harvey Milk Plaza is located in the heart of San Francisco’s Castro Neighborhood, and hosts one of the city’s busiest transit hubs. The plaza has been the site of countless gatherings and protests, including a candlelight vigil the night of Harvey’s untimely death and the White Night riots, which were sparked by the leniency of the sentence handed down to his ...
Rio 2016 Olympic Park Competition
SWA was awarded 2nd place in the 2016 Olympic Park Competition in Rio de Janeiro for their master plan and landscape architecture proposal. The Olympics will be located on a 118-hectare site in the neighborhood of Barra da Tijuca. The underlying concept of ‘Embrace’ weaves through the design in a grand planning gesture, which both defines the Olympic Games and...
Hennepin Avenue
Hennepin Avenue is the oldest street in Downtown Minneapolis, and has gone through multiple transformations over time. The street is undergoing a major reconstruction, and SWA is leading the effort to enhance the character of Hennepin for years to come. The conceptual approach was developed through a robust public engagement process, and touches on the three m...


