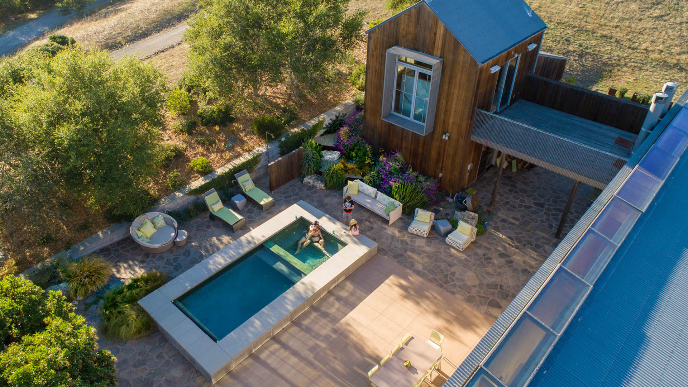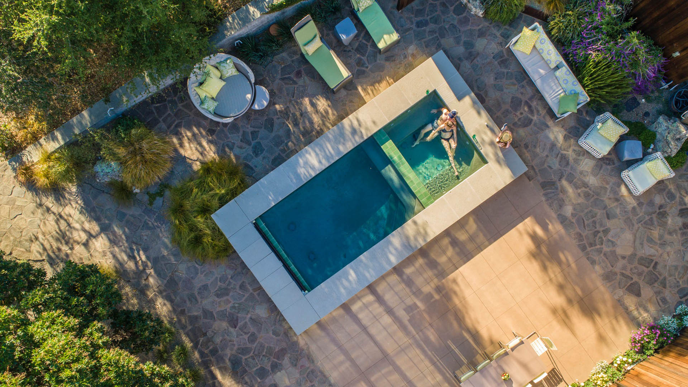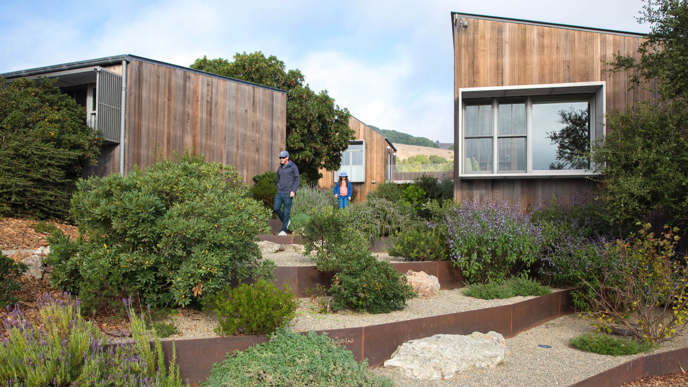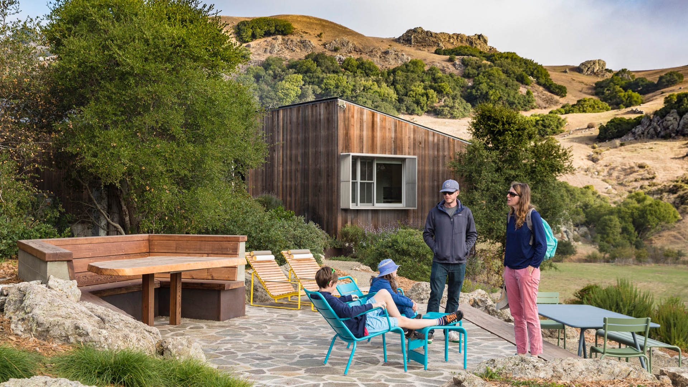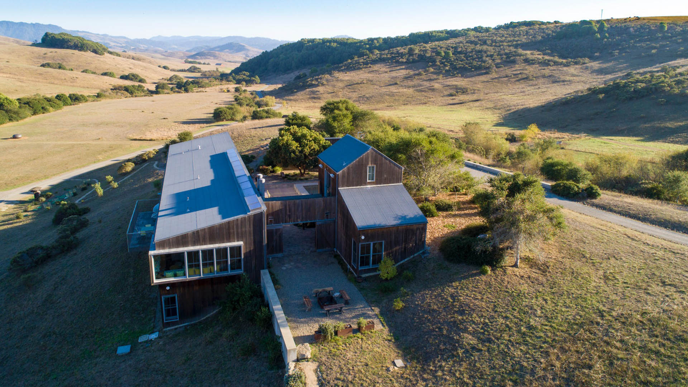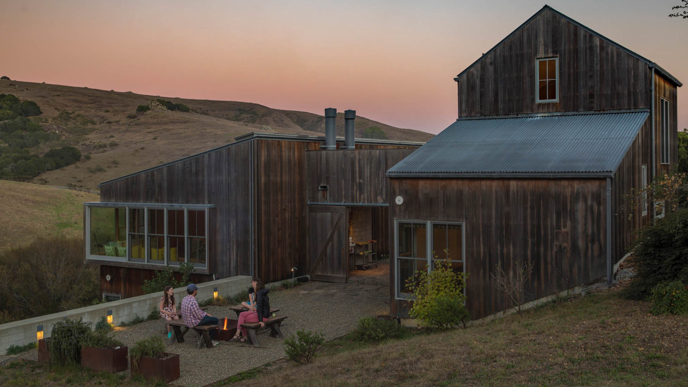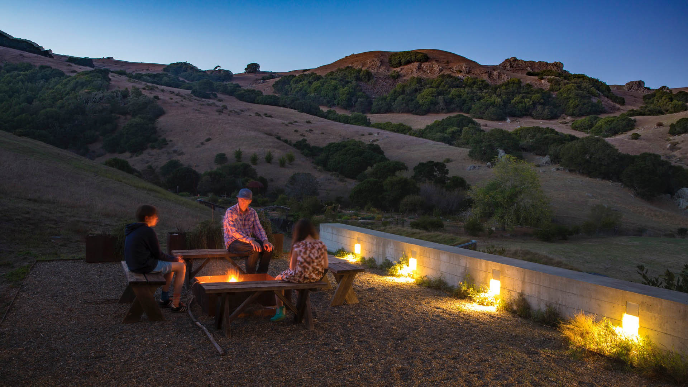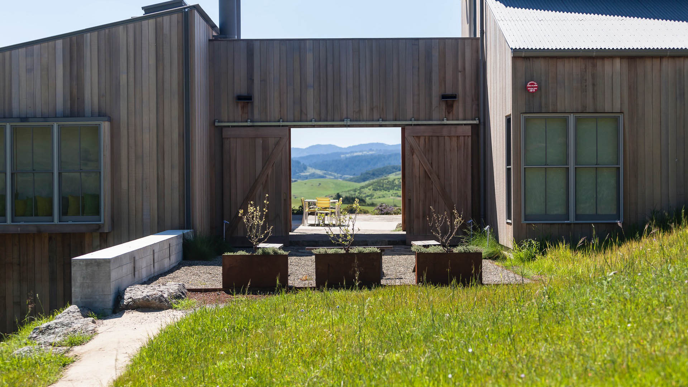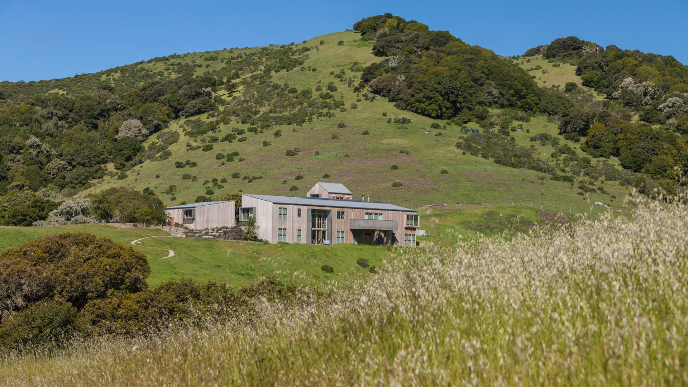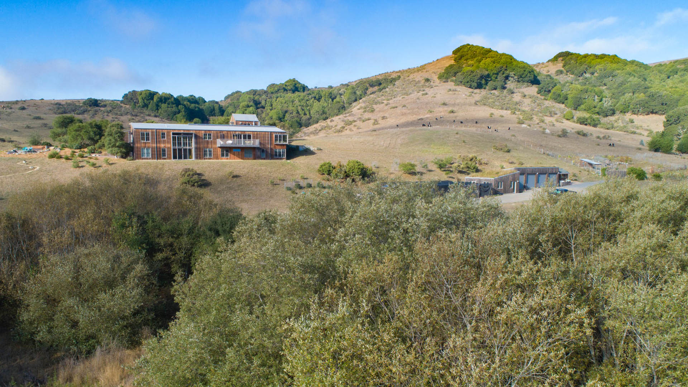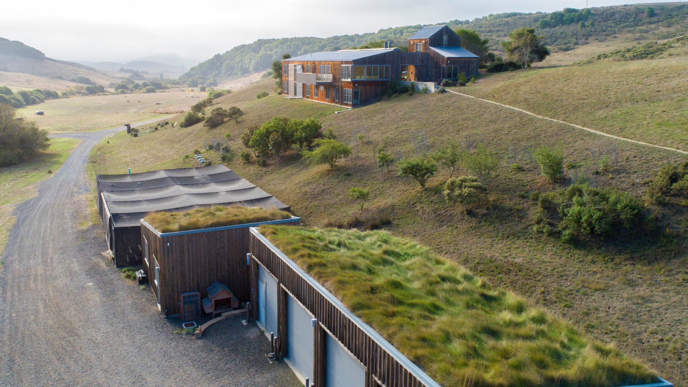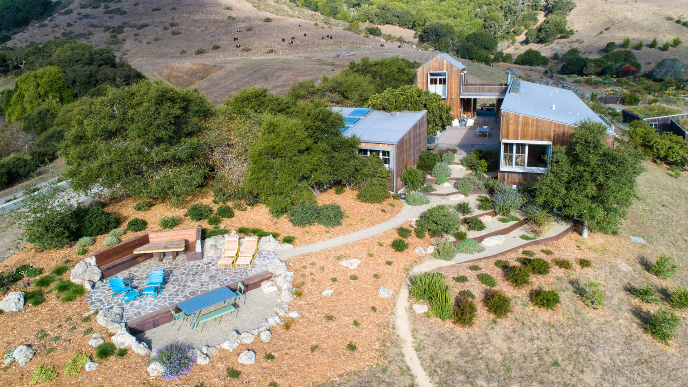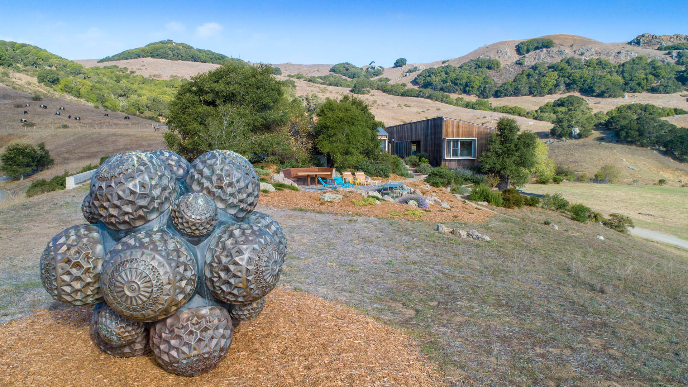Hicks Mountain Ranch is a 900-acre sustainable ranching operation in West Marin County. The watershed, which includes grassland, wetland, and riparian habitats had been impacted by decades of grazing. In addition to developing a home on the property, plans were instituted to restore the ecosystem and mitigate the impacts of development. In addition to undertaking comprehensive ecological restoration of the site, SWA designed landscape for the main residence, and potential (future?) pool house, ranch manager’s house, and barn site, as well as a bridge to prevent future impacts to the stream. The main residence features an internal courtyard to mitigate the extremes of the West Marin climate, organized around a raised hot and cold pool that look like a water feature. The design draws inspiration from the spring boxes and water troughs of the surrounding pastoral landscape, fulfilling the owner’s desire for a distinctive family gathering place while restoring the site to its pre-use ecological condition.
SunCity Takatsuki
Located in a bedroom community midway between Osaka and Kyoto, this facility has both Assisted Living and Skilled Nursing levels of care. The landscape design, complementing the modernist architecture, is organic and fluid with meandering paths traversing various gardens on the south side of the building connecting feature terraces located at each end of the b...
The Sovereign at Regent Square
The Sovereign at Regent Square is a multi-family apartment building located within the first phase of the mixed-use Regent Square development along Buffalo Bayou in Houston, Texas. The project features an amenity deck with pool, offering framed views to Houston’s skyline and a panoramic view of the city. Outdoor living spaces surround a formal pool shaded by a...
Fuzhou Vanke City
The Yongtai project, located inside the Red Cliff Scenic Area, borders the Dazhang River and consists of a 45-hectare watershed area surrounded by 12 small hills. It features a boutique hotel, a shopping street, clubhouses, residential high-rises, townhouses, and detached homes. The overall project plan calls for housing clusters that follow the natural site t...
East Quarter Mixed-Use
Two neighborhoods that abut the Downtown Dallas Central Business District have been disconnected for years by derelict blocks and buildings. The East Quarter Mixed-Use development establishes a walkable retail, dining, and entertainment connection between the thriving Deep Ellum Farmer’s Market and highly programmed Arts District. The project included the pres...


