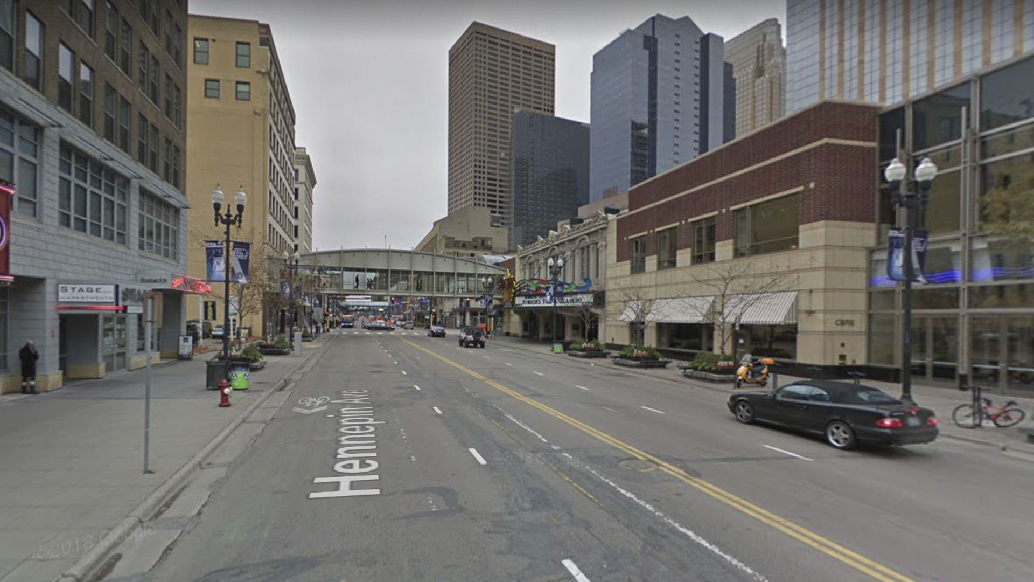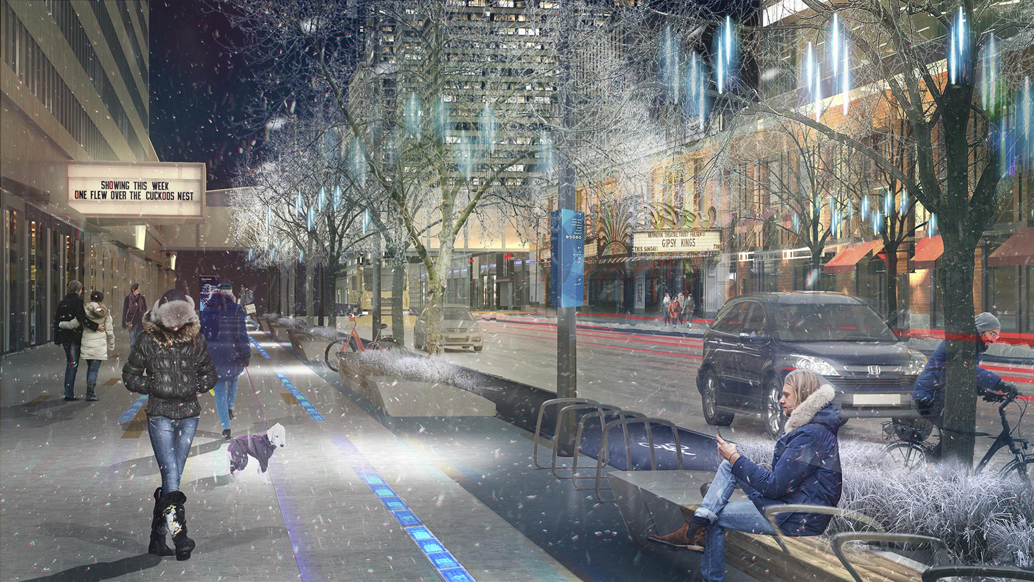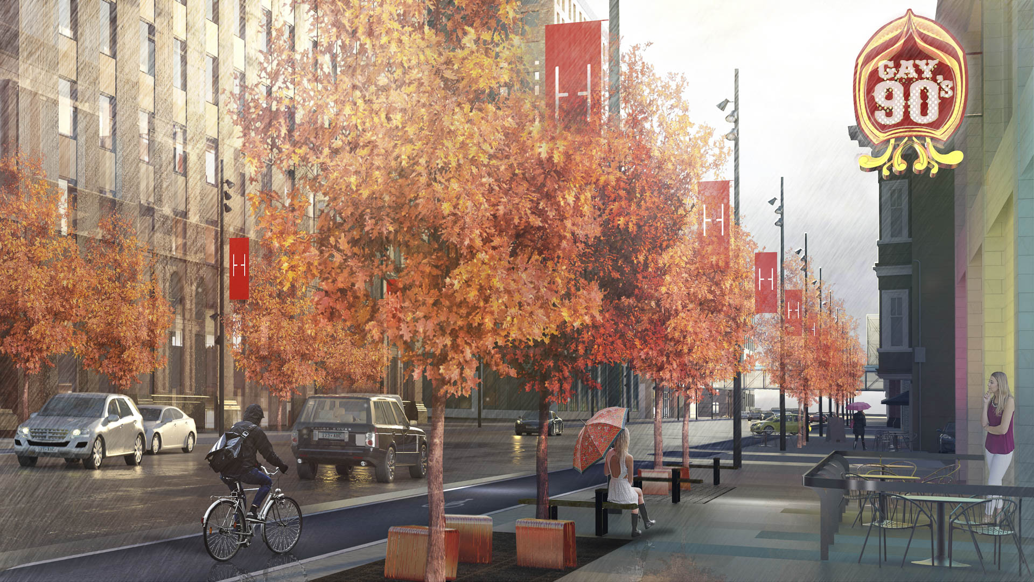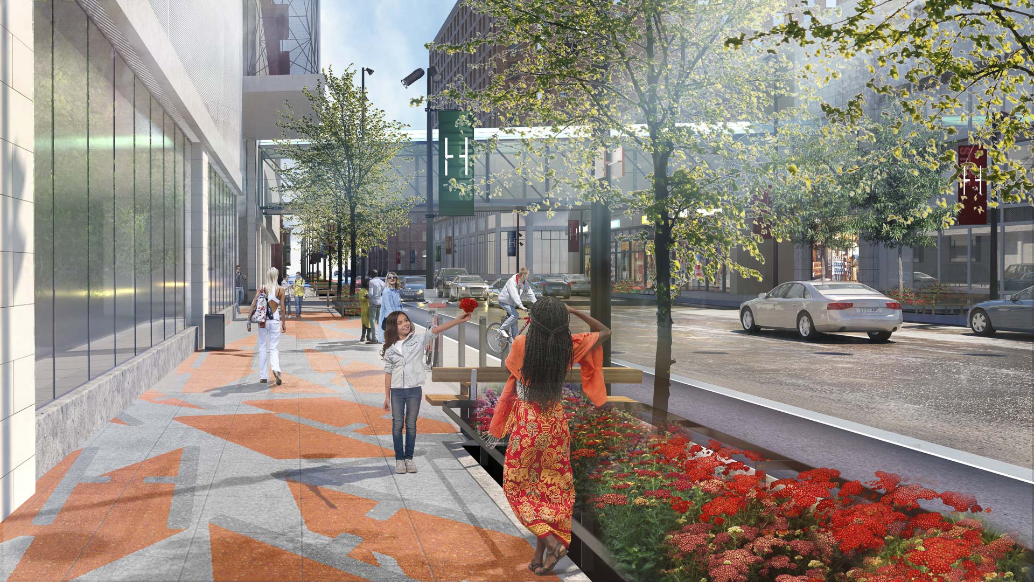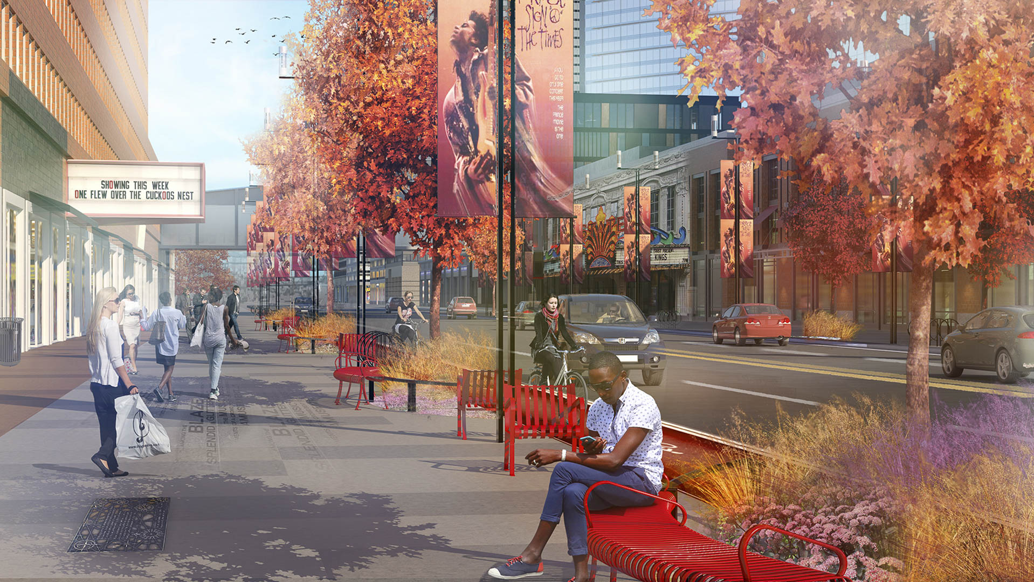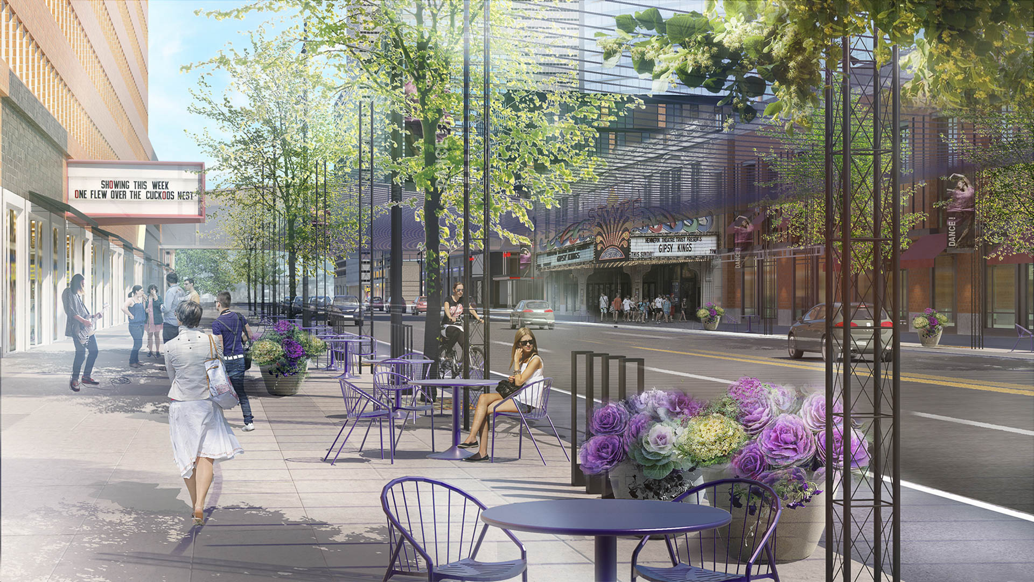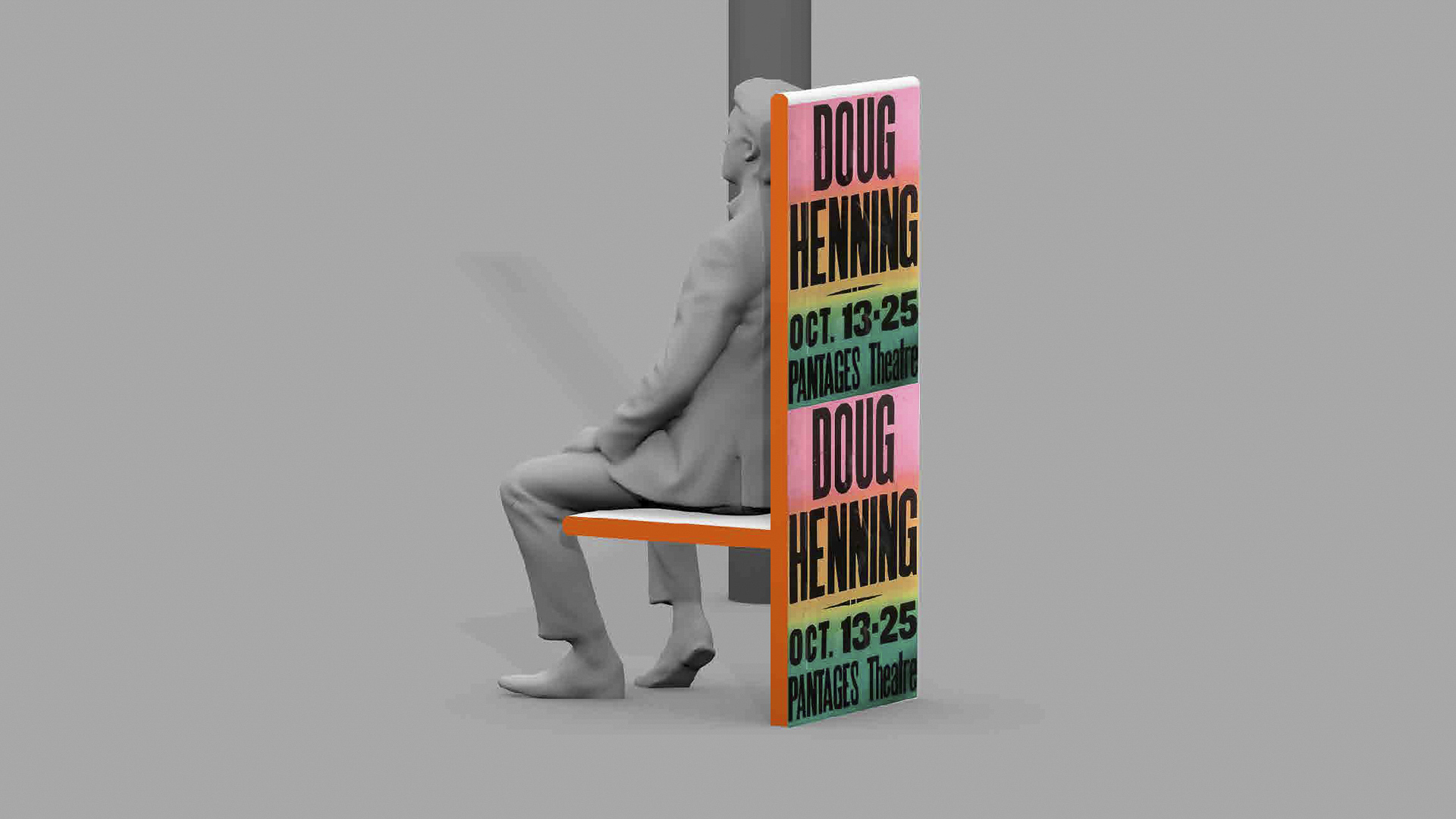Hennepin Avenue is the oldest street in Downtown Minneapolis, and has gone through multiple transformations over time. The street is undergoing a major reconstruction, and SWA is leading the effort to enhance the character of Hennepin for years to come. The conceptual approach was developed through a robust public engagement process, and touches on the three main themes. “Movement” speaks to the multi-modal energy of the Avenue as the new street layout widens its pedestrian realm, accommodates bike traffic with designated bikeways, and introduces a BRT line. “History” is an interpretive component that ensures that the layers of Hennepin’s famed past are celebrated, and “Spectacle” connects with the Theater District, creating a spectacular ambiance day-to-night and throughout the seasons.
In curating urban design and landscape elements, we accounted for seasonal maintenance practices to ensure sustainability of planting material and streetscape finishes.
Fort Wayne Riverfront
As a city that was built and thrived because of its location as a crossroads between wilderness and city, farm and market, the realities of infrastructure both natural and man-made are at the heart of Fort Wayne’s history. We consider waterways as an integral part of open spaces of the City, forming a series of infrastructural systems that affect the dynamics ...
East Blocks
50 years in the making, East Blocks envisions a new mixed-use neighborhood spanning 10 blocks of EaDo near Downtown Houston—building. Located within an already diverse, eclectic, and walkable arts and entertainment district, the design celebrates the neighborhood’s history as an industrial hub.
East Blocks will be developed in a multiphase process over ...
Shunde Guipan River Waterfront
SWA participated in a competition reimagining 19-kilometers of the Guipan River waterfront in Shunde, China. While the Pearl River Delta is one of the fastest growing regions of Southern China, one of the many casualties of this growth was the delta itself. Presently, Shunde has a growing flooding problem enhanced by channelizing, condensing, and containing th...
Qatar Public Realm
SWA’s set of illustrative Design Guidelines promotes a public realm that is a relaxed manifestation of the Qatari vernacular landscape, and serve to maintain the locale’s cultural integrity. Unique among the fast-growing areas of the Gulf region, Doha’s landscape reflects a balance of cultural imp...


