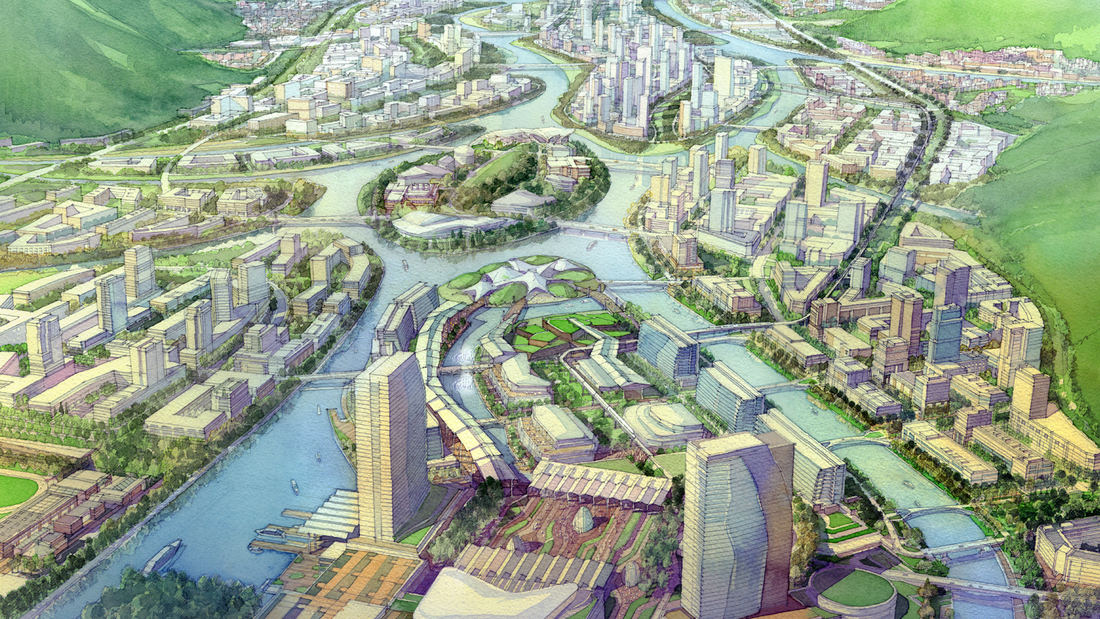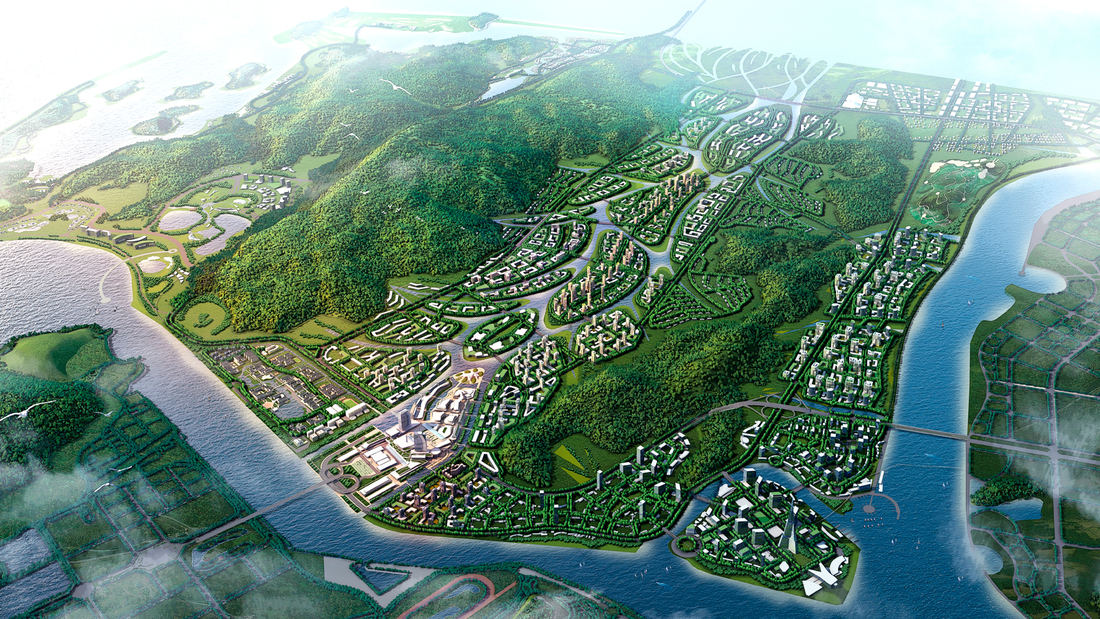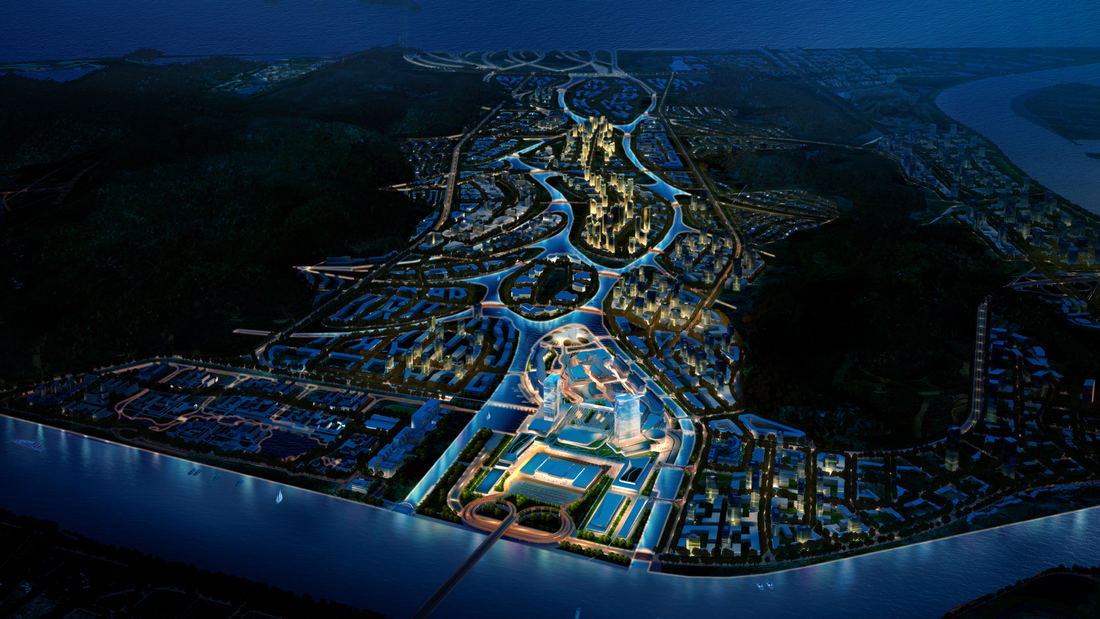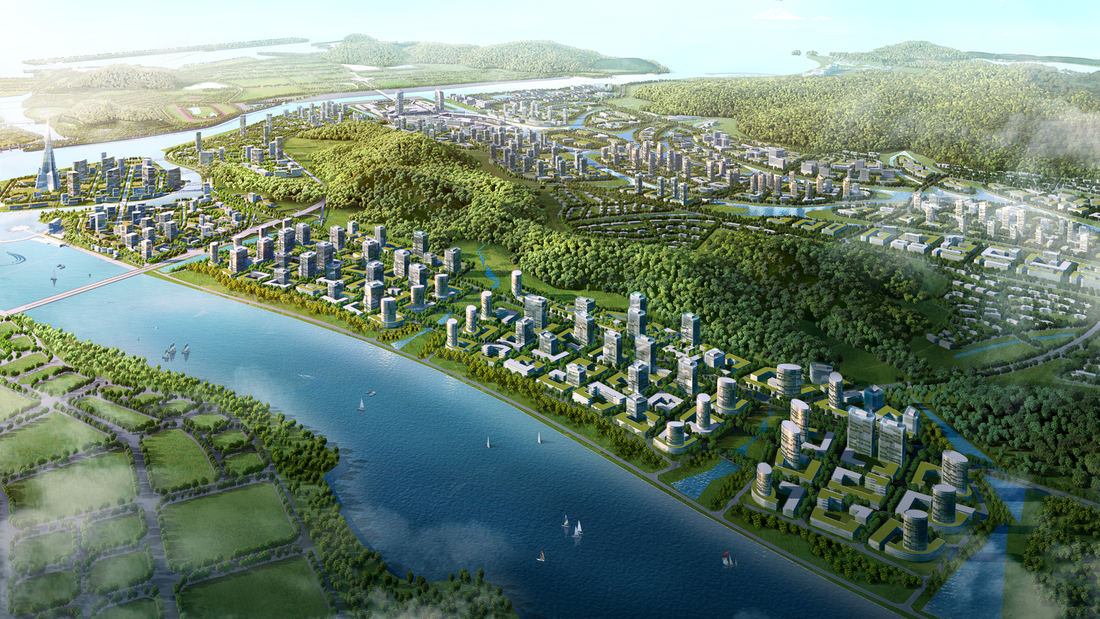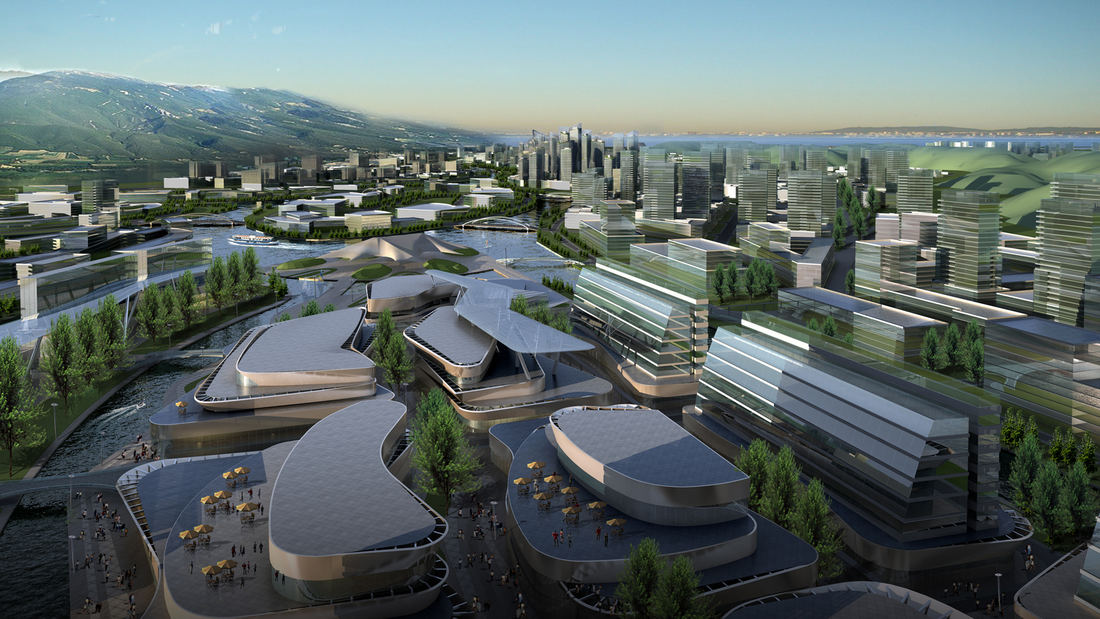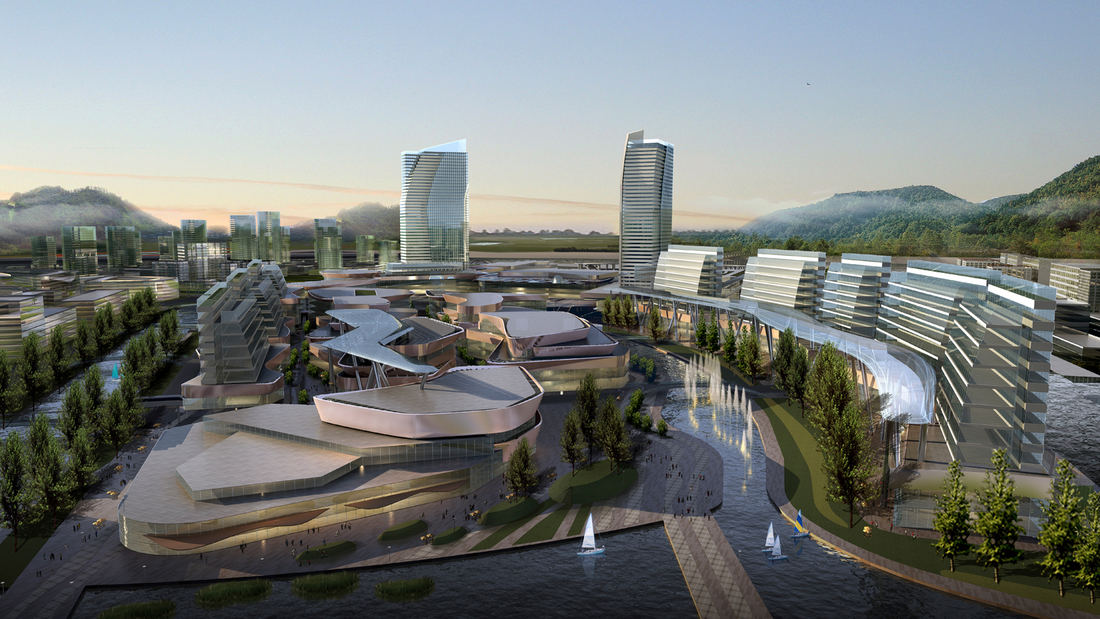Hengqin Island, located in Zhuhai, China, is embedded within a unique and beautiful landscape, and is currently being developed for urban growth throughout the region. Taking cues from the surrounding site, SWA’s master plan intends to capture the essence of the place, and pay homage to its most fundamental landscape elements: the sea, valley, and mountains. SWA takes its inspiration for their plan from these natural landscape elements and uses them as a framework for the development and growth of the island. Henquin’s ultimate goal for the master plan seeks to define a unique environment, focusing on the relationship between water and landscape, and preserves the natural beauty of the site. A saltwater estuary, previously filled between the two islands, is re-introduced in the plan as the physical framework for new urban growth. Waterways ebb and flow through mixed-use neighborhoods, and link to the natural freshwater drainage from the mountains, while smaller neighborhood islands are created that serve to fulfill specific roles, including a multi-modal transportation and shopping center. SWA’s design seamlessly connects water, land, and the larger cultural context of the site to create an ecologically sensitive and aesthetically invigorating island that will serve as an incubator for urban growth throughout the region well into the future.
Embankment Square
The Embankment Square is located along the east bank of the Huangpu River in Shanghai. The project consists of landscape areas in three office parcels and one waterfront park parcel. The view of the site is remarkable, looking toward the landmark skyscrapers of Lujiazui Financial Center, Nanpu Bridge, the Bund, and the Minsheng CBD.
The design concept c...
Aquatic Park & Pier Vision Study
The Aquatic Park and Pier Vision Study is a community-led effort examining new possibilities along San Francisco’s northern waterfront. Prompted by the need to replace the disintegrating Aquatic Park Pier — a historic, curvilinear structure that shelters shoreside water for swimmers and boaters — the Vision Study looks beyond the immediate boundaries of the Ma...
Shunde Guipan River Waterfront
SWA participated in a competition reimagining 19-kilometers of the Guipan River waterfront in Shunde, China. While the Pearl River Delta is one of the fastest growing regions of Southern China, one of the many casualties of this growth was the delta itself. Presently, Shunde has a growing flooding problem enhanced by channelizing, condensing, and containing th...
OCT Bay
Located in Shenzhen, OCT Bay has a combined site area of approximately 1.25 square kilometers including equal parts new urban center and nature preserve. SWA provided both master planning and landscape architectural services for the entire site. As a new urban cultural and entertainment destination, OCT Bay provides urban amenities, entertainment components, p...


