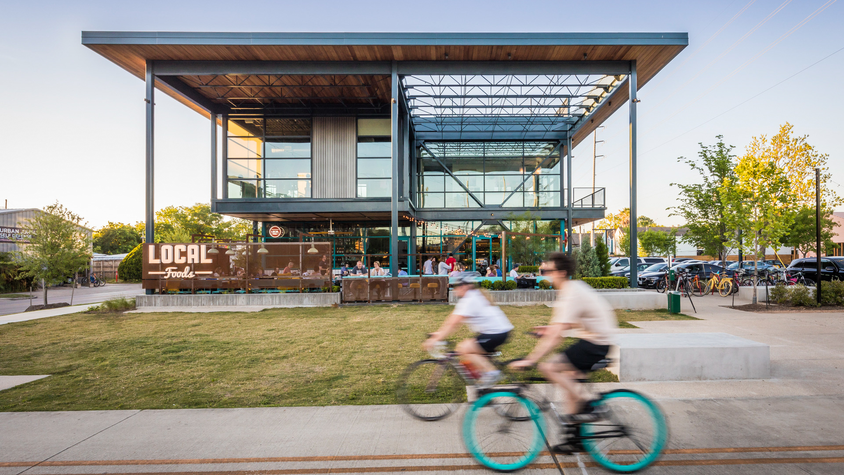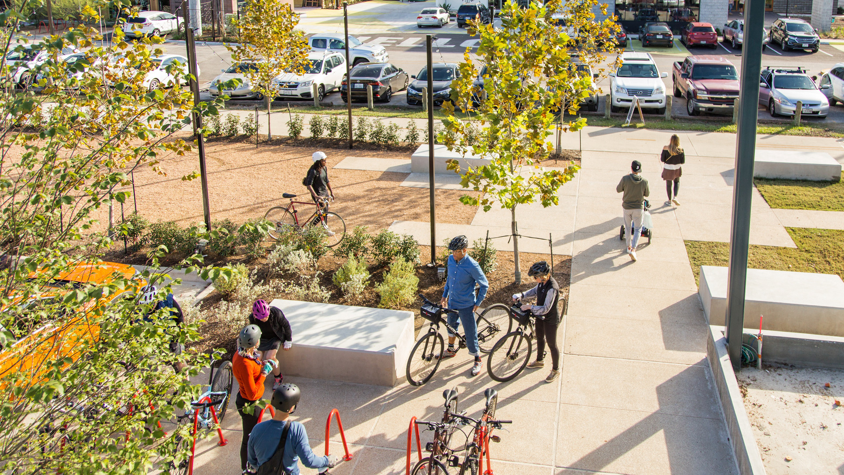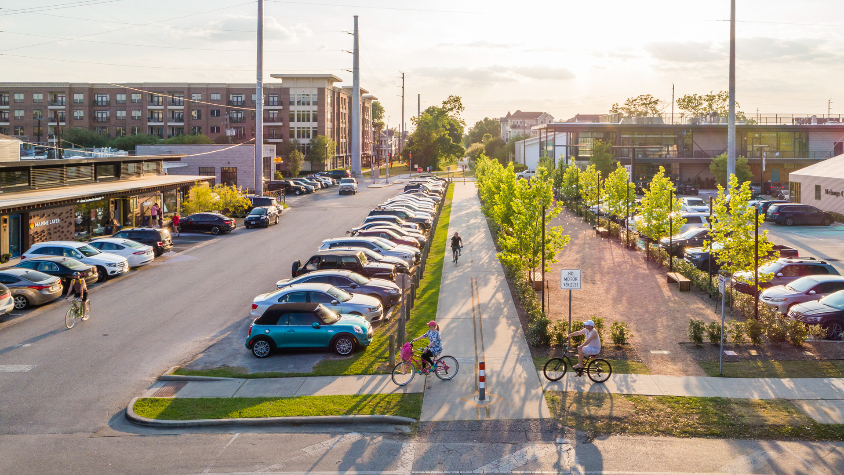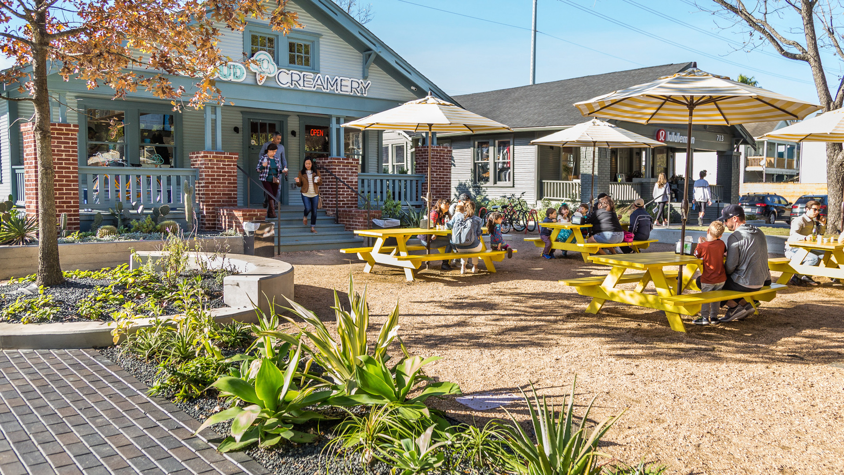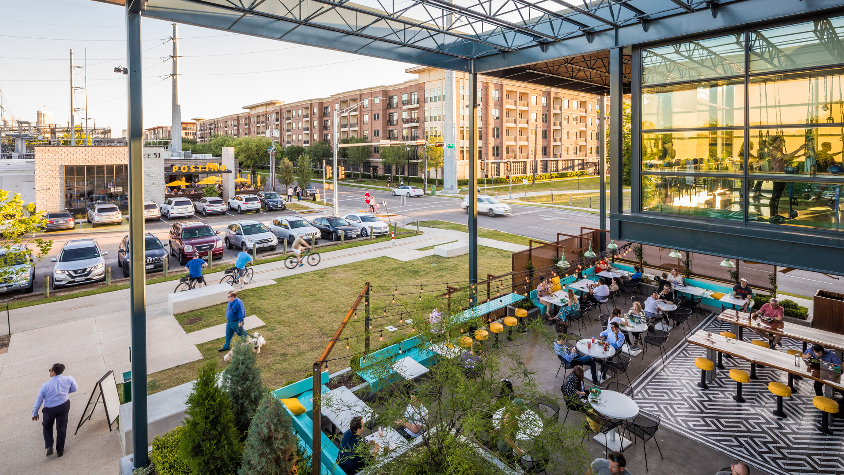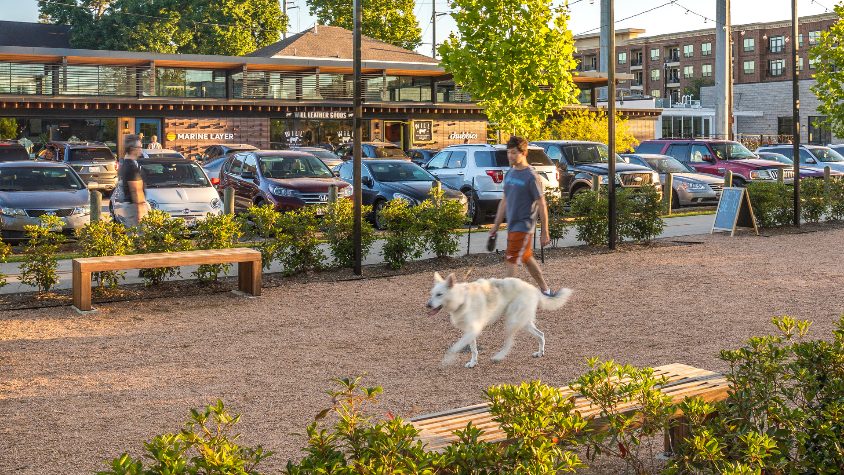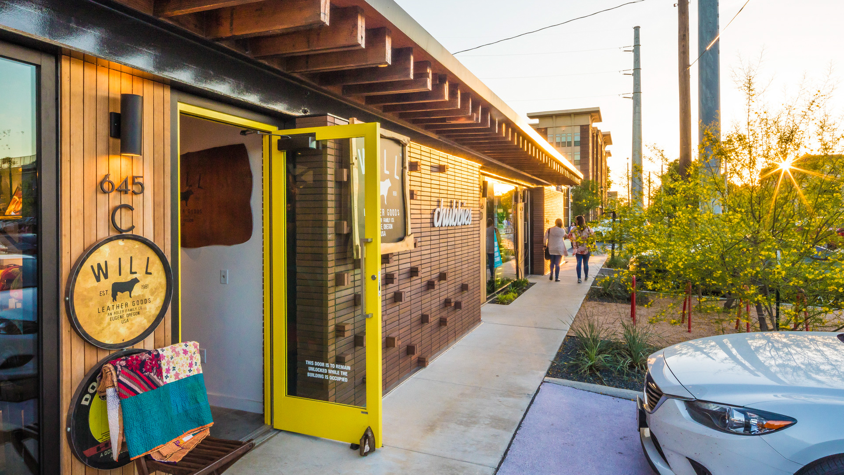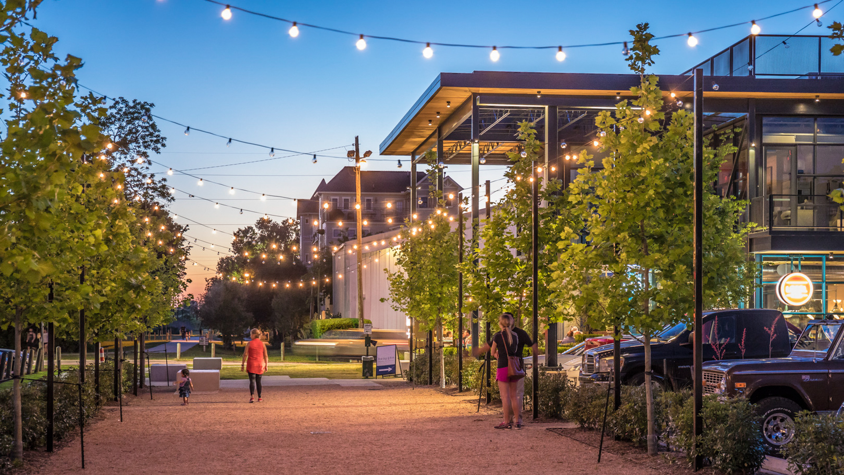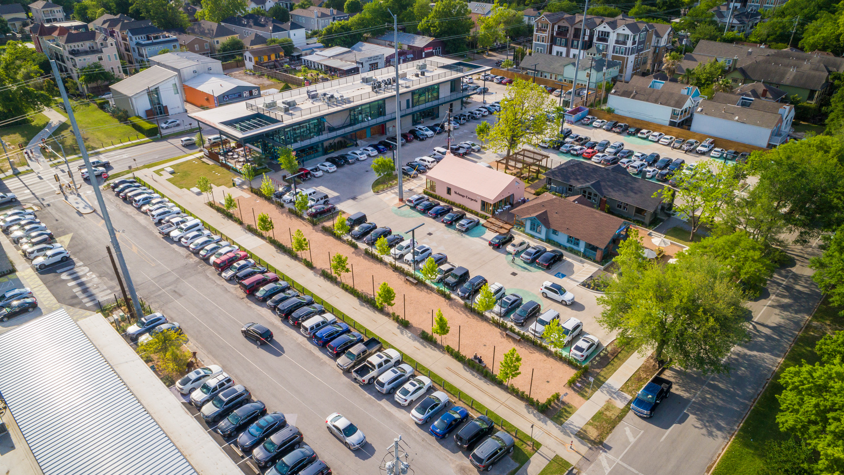In an era of one-click purchases and next-day deliveries, urban residents yearn for the once-prevalent ambiance of a lively urban environment. Heights Mercantile offers Houston an antidote. Revitalizing two acres in the heart of Houston’s historic Heights neighborhood, this low-rise, mixed-use development preserves the area’s charm while providing a vibrant “third place” to browse, socialize, and unwind.
Boutique stores, chef-driven eateries, and communal green spaces artfully blend along a series of patios, decks, and sycamore-lined walkways. Connected directly to the Heights Hike and Bike Trail, preserved bungalows with modern accents hold 16 first-to-market specialty brands and four destination restaurants – creating a dynamic retail landscape. Shade trees and low-irrigation vegetation weave together the adaptive reuse project, creating a gathering place perfect for weekend farmer’s markets or mid-week happy hours.
Balancing preservation, accessibility, and environmental integration, Heights Mercantile raises the bar for urban living. Its 100% occupancy demonstrates the demand for thoughtful mixed-use spaces that serve as community gathering places. As Houston continues to densify, projects like Heights Mercantile serve as vital centers of activity, drawing people together and fostering a strong sense of place within the urban landscape.
Beijing Finance Street
Awarded after an international competition, the Beijing Finance Center Master Plan creates an international destination in West Beijing. The project, which includes a mix of uses—housing, retail, hotel office, and cultural facilities—is focused in terms of the landscape design of a central park known as “The Heart” of western Beijing. SWA’s w...
OCT Bay
Located in Shenzhen, OCT Bay has a combined site area of approximately 1.25 square kilometers including equal parts new urban center and nature preserve. SWA provided both master planning and landscape architectural services for the entire site. As a new urban cultural and entertainment destination, OCT Bay provides urban amenities, entertainment components, p...
Kaohsiung Waterfront Renovation
SWA, in association with Morphosis Architecture and CHNW, developed a vision for the future of Kaohsiung Harbor Wharfs, which includes 114 hectares of prime waterfront property formerly used for cargo shipping. The site, located in the shipping heart of Kaohsiung, Taiwan, was historically subjected to environmental neglect and rampant uncontrolled development....
Suzhou Center
The Suzhou Center is a landmark urban space within the Suzhou Central Business District that embodies the spirit of the city of Suzhou as a gateway for intersecting old and new cultural and historic heritage. The successful combination of high-density development and ecological conservation will allow for Suzhou to transition to a garden city where state-of-th...




