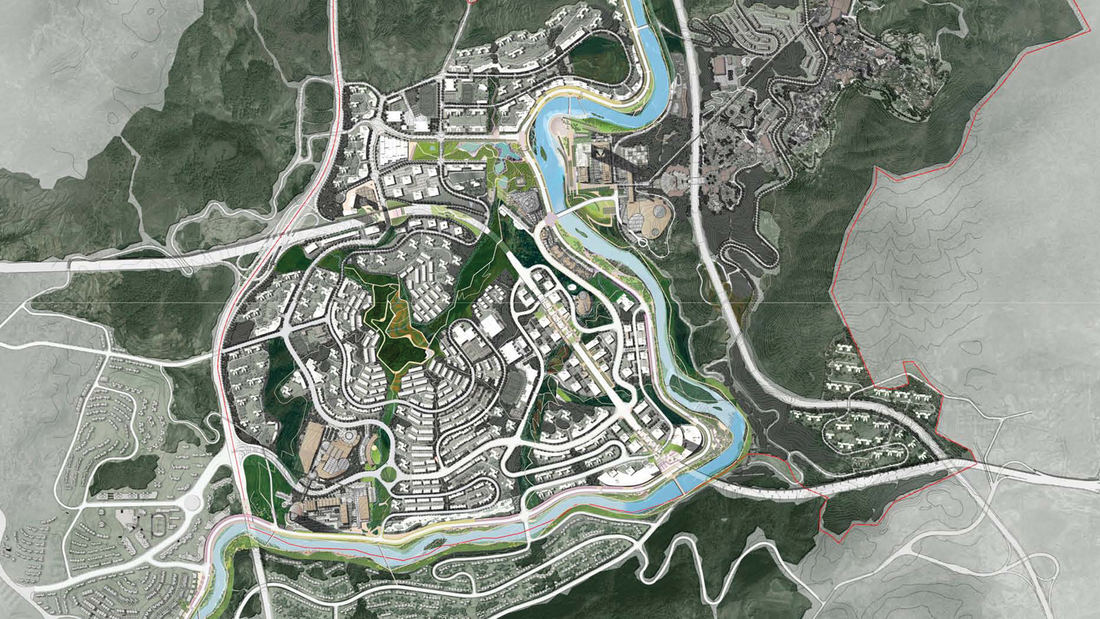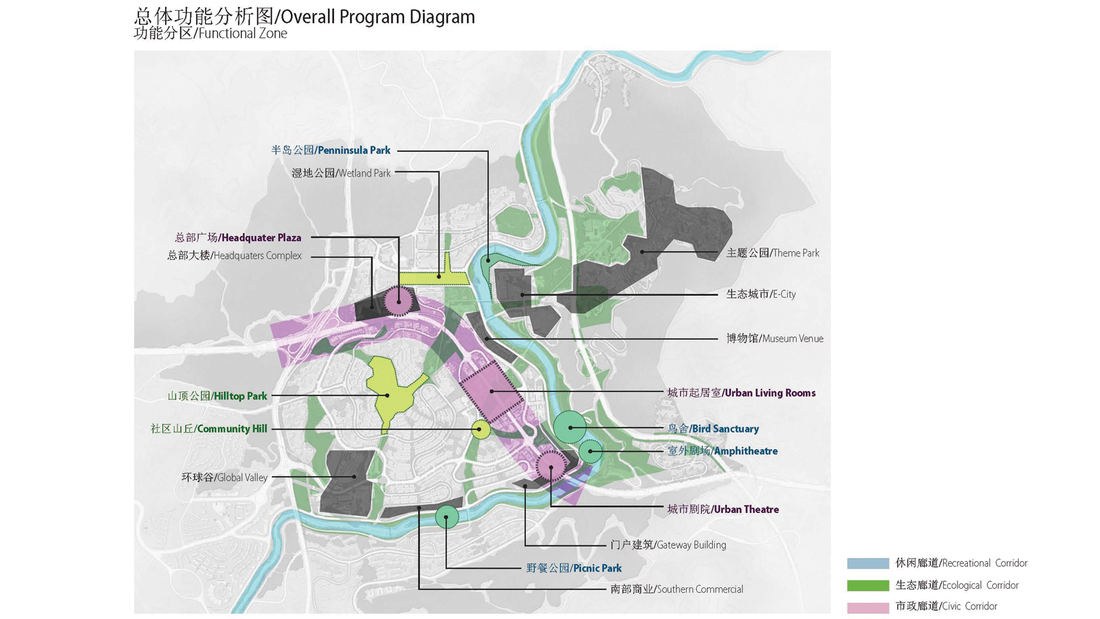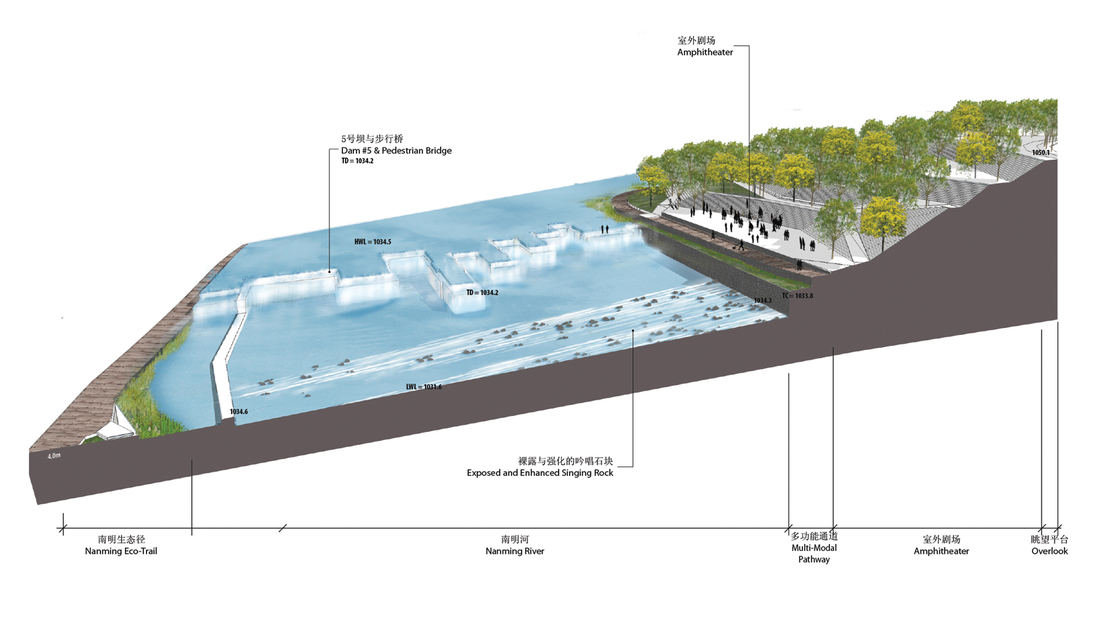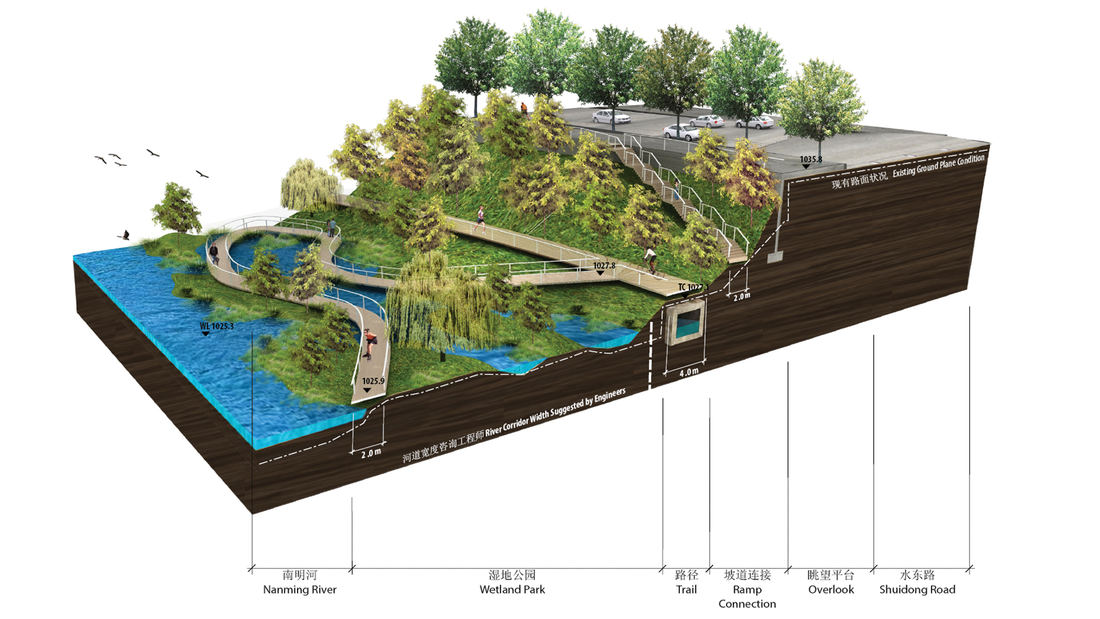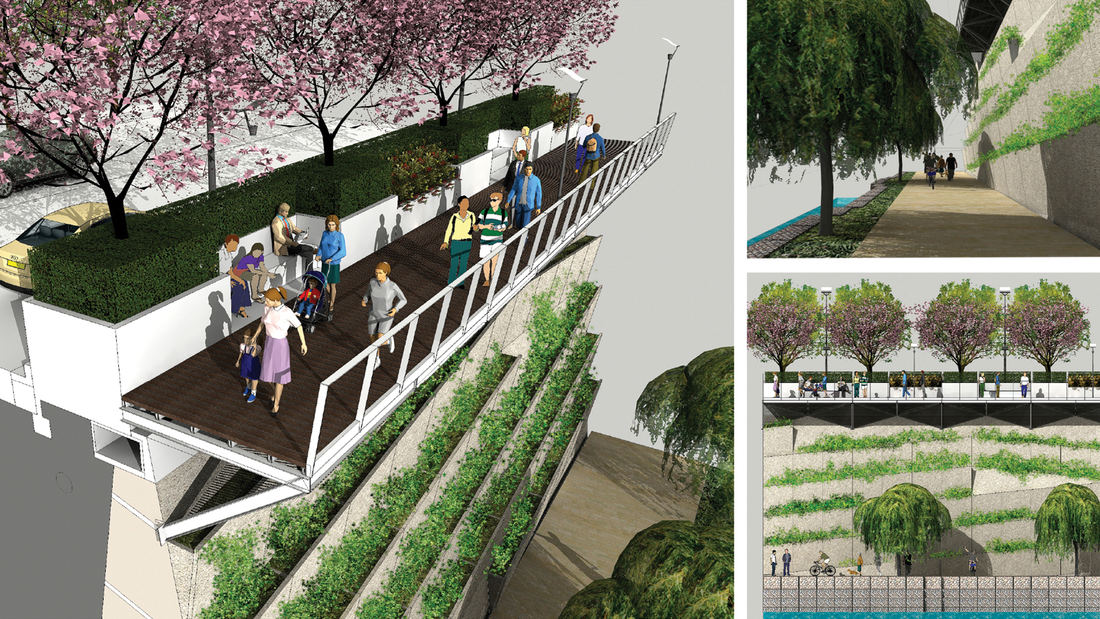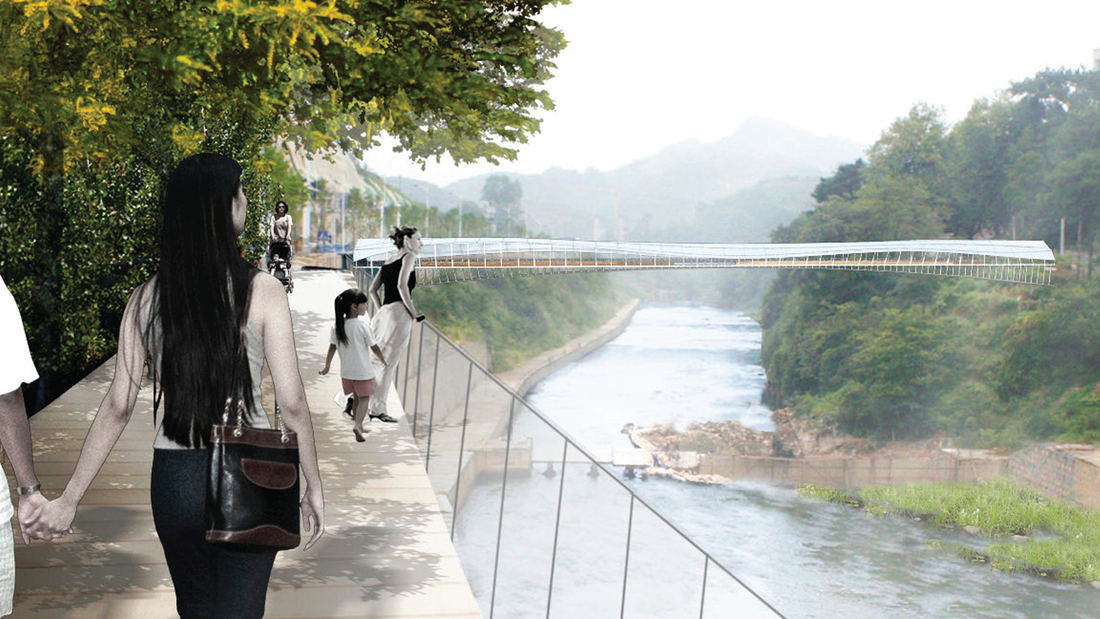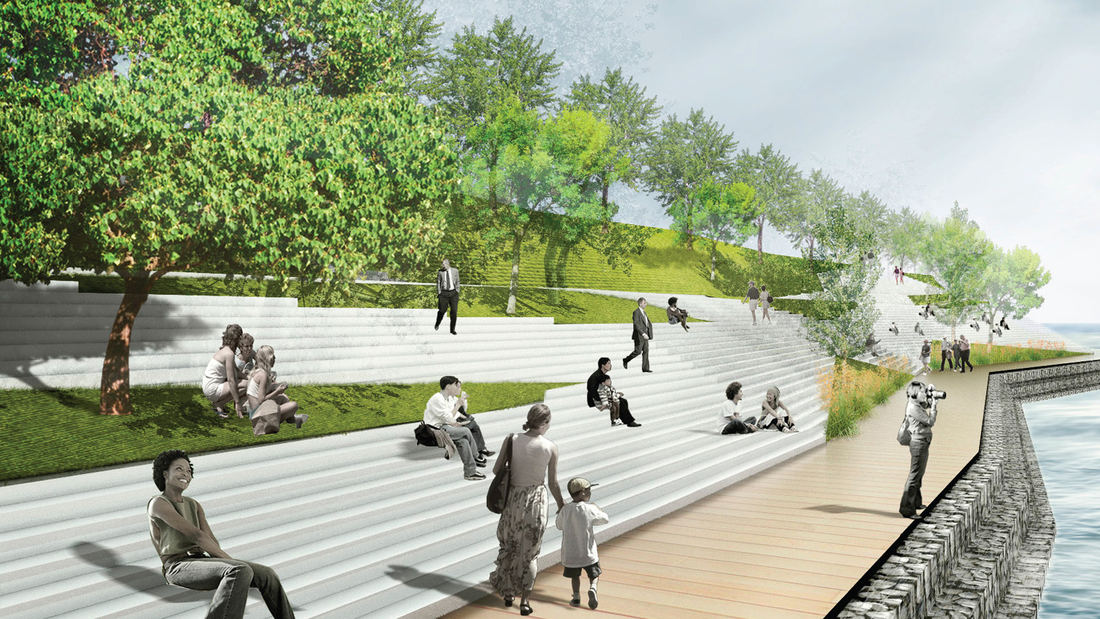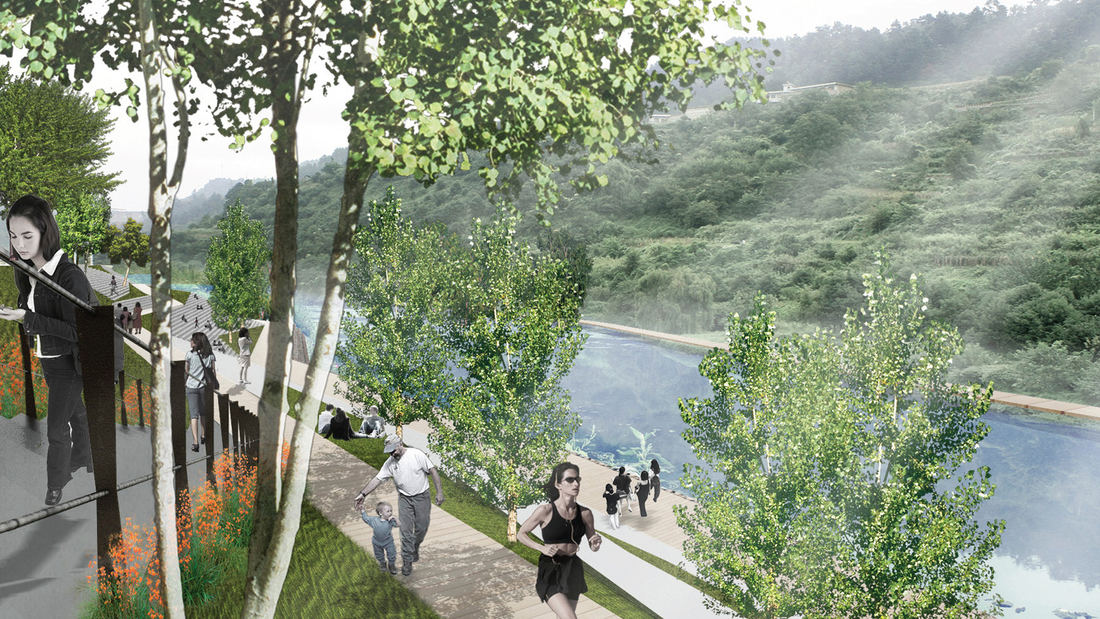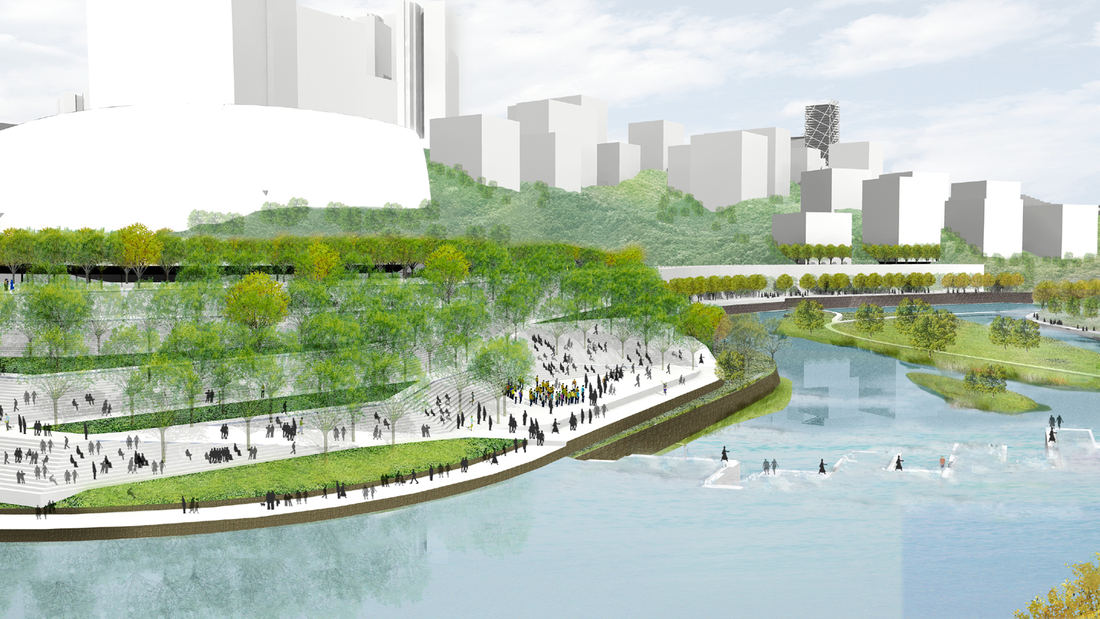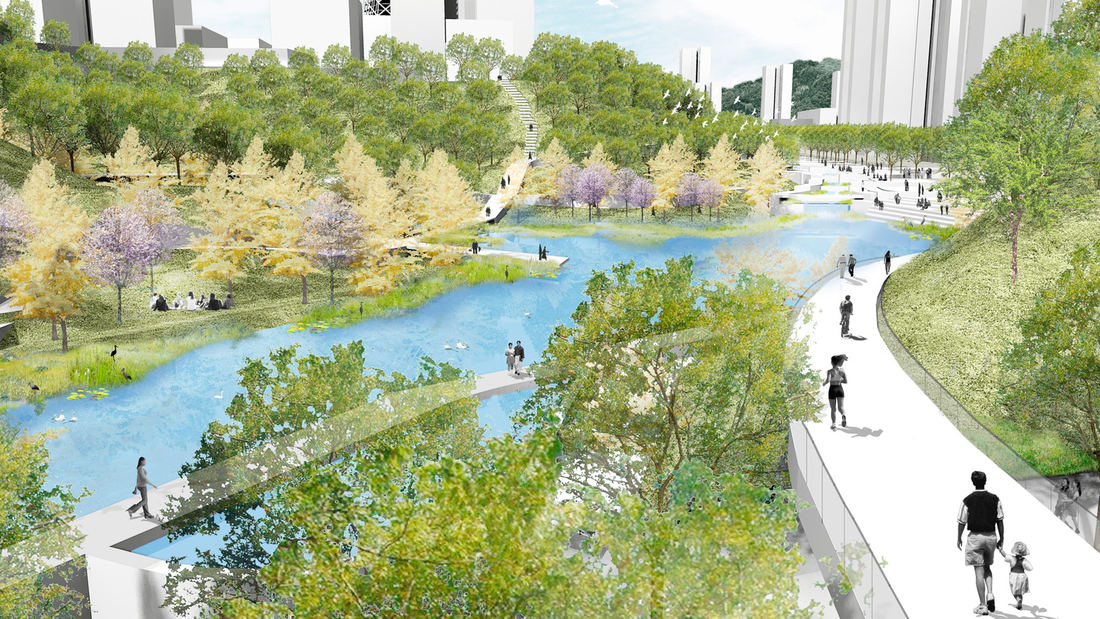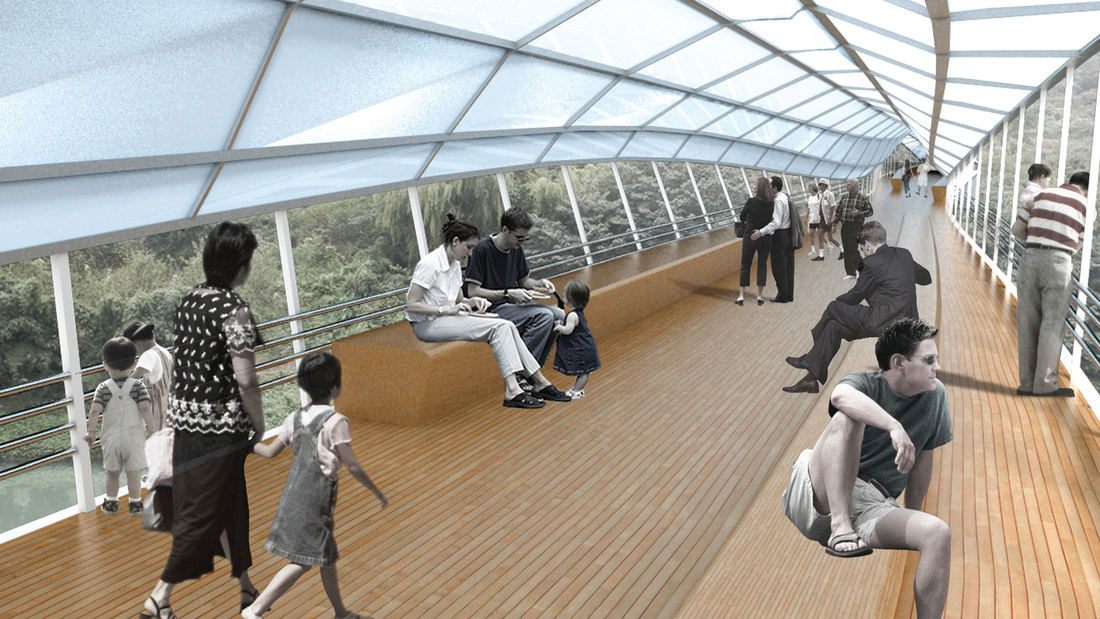Guiyang Hot Springs, located in Guiyang City, China, brings together the rhythm of the Nanming River, and surrounding trails and trees to create a new urban ‘living room’ in the interstitial space created by new development and roadway infrastructure. Nestled into a mountainous site, the master planning addressed elevation changes of up to 100 meters and the existing relationship of its topography and watersheds connected with the river. The vision incorporated a strategy to preserve ecological corridors while allowing for future development and tourism. The Phase 1 design uses the natural landscape framework and pathways along the river valley to guide a new circulation artery and community parks, emulating the concept of a flowering river. Linear terraces for green corridors reveal expansive views, while harboring varying habitats and facilitating ecological growth without extensive intervention. The subtle manipulation of the land creates seasonal creeks which change dynamically and reinforce the ecological and environmental habitat. The circulation network is accessible to pedestrians, bicycles, cars and boats, forming a major transportation system along the ten-mile river. Based on the rhythms of movement, water and trees, the design for Guiyang Hot Springs provides a natural respite within an urban environment that gives a corridor of community space to the people of Guiyang.
Litou Mountain Park
Within Guanlan Forest, an ecological heart of Shenzhen, Litou Mountain Park takes inspiration from the clothing design and production processes of Dalang Fashion Town. The town is a future gathering destination for fashion’s rising talents and a center for art. Blending nature and textiles, the project situates the park at the front of the fashion fronti...
Changchun Tractor Factory Renovation
Once-industrial site re-imagined as a commercial complex with eye-catching public spaces.
For this site, which was once an industrial tractor factory that epitomized Changchun’s thriving industrial past, SWA provided conceptual design through implementation to transform the former of Changchun Tractor Factory into an eye-catching public realm that fulfi...
Freedom Park Master Plan
In the late 20th century, Atlanta faced a critical juncture as a proposed highway threatened to tear through seven urban communities. From this crisis emerged a powerful grassroots movement whose victory not only halted the highway but birthed Freedom Park, a 130-acre green space stretching over 2.5 miles.
For years, Freedom Park existed as a patchwork ...
Baton Rouge Lakes
The 275-acre Baton Rouges Lakes system is a series of six lakes in central Baton Rouge adjacent to Louisiana State University, three major parks, and a diverse mix of neighborhoods. Recognizing opportunity in crisis, a newly funded master plan provides sound ecological restoration methods that will heal a dying lake system while reconnecting the region to its ...


