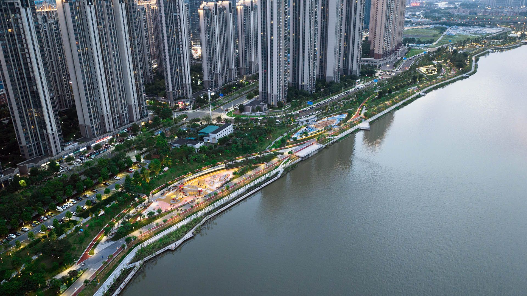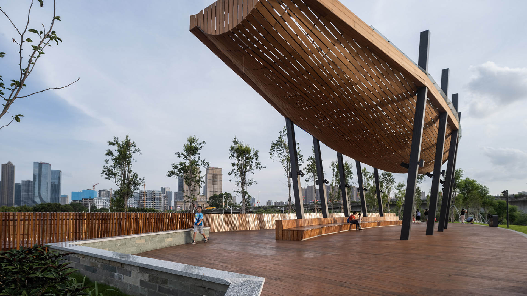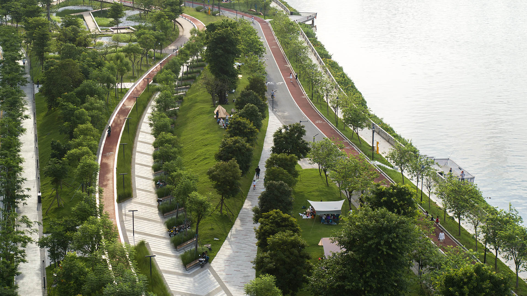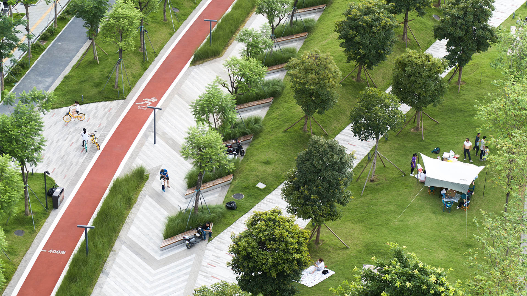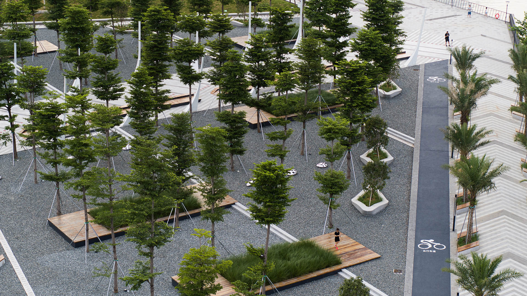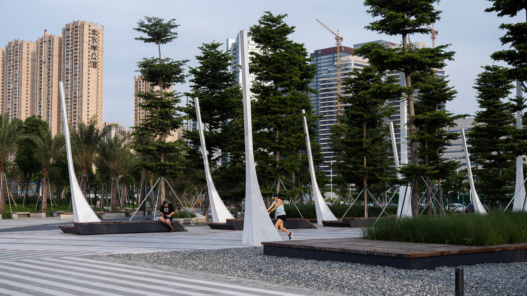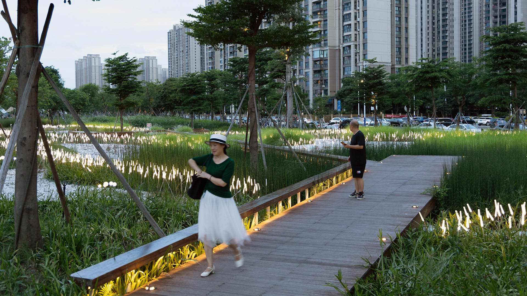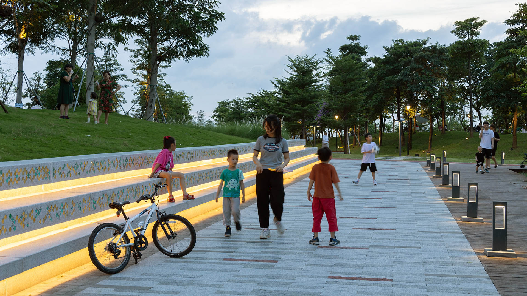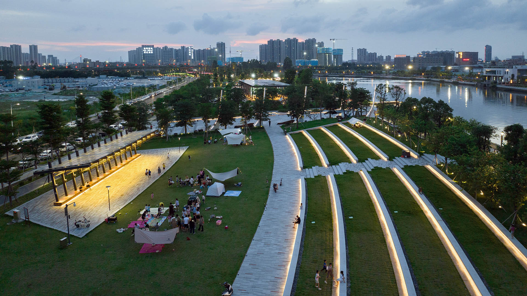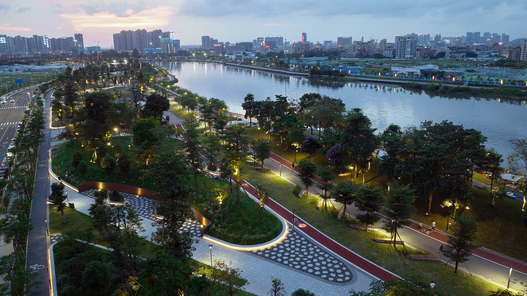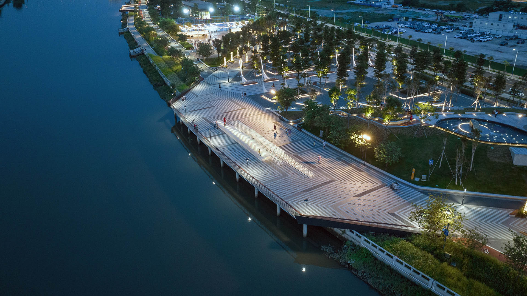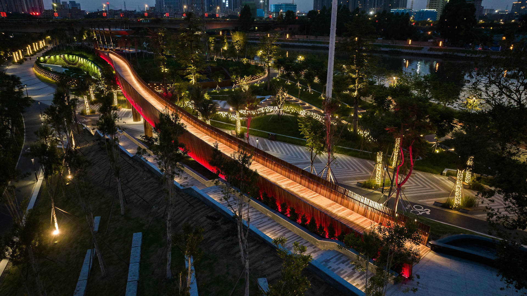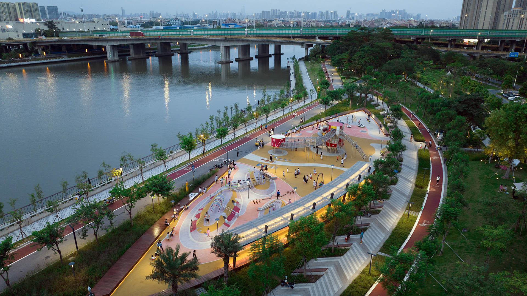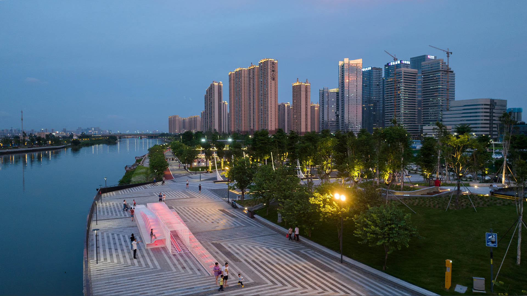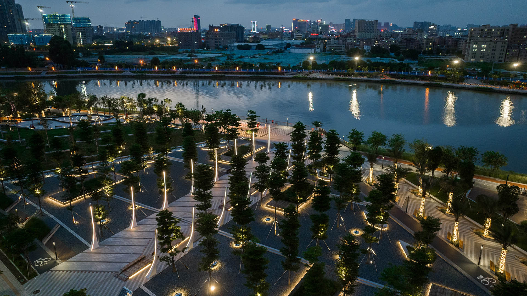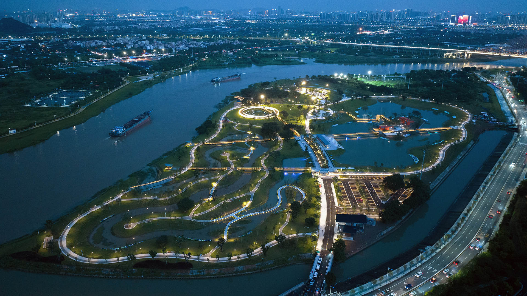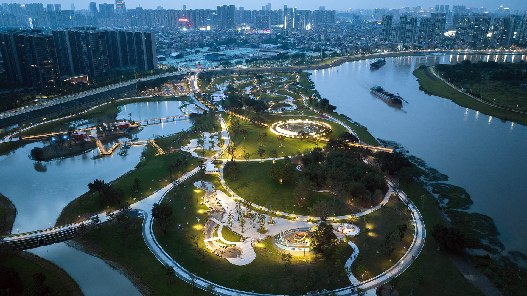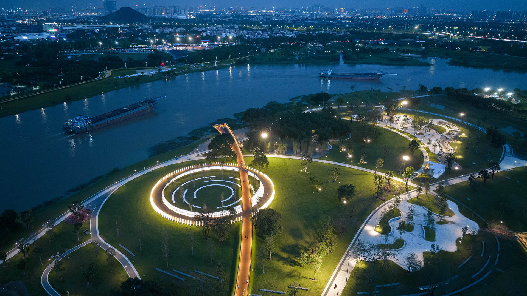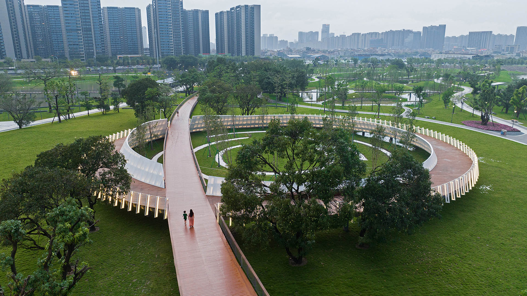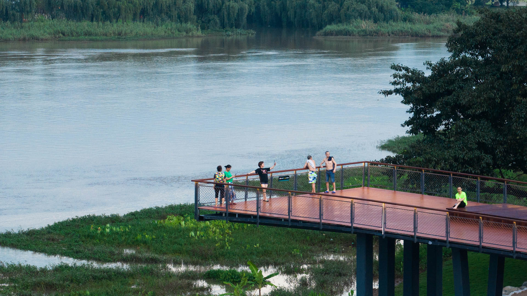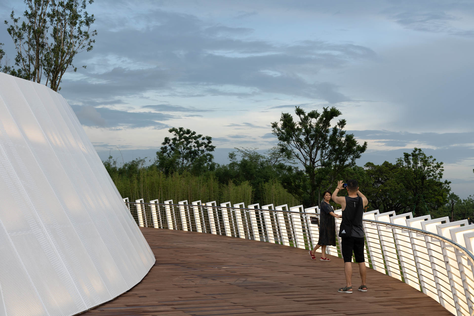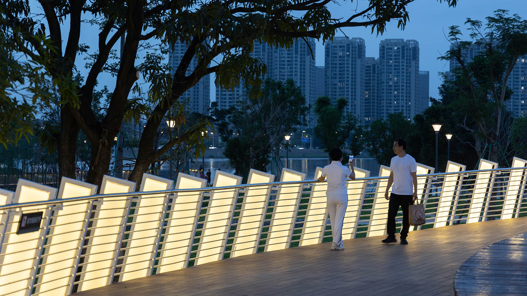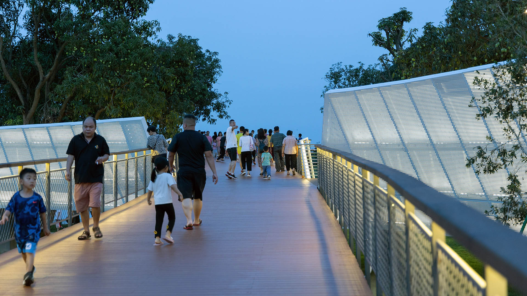After winning a design competition in 2017, SWA undertook two projects within the Guicheng Riverfront park system, a defining blueway and leisure loop belt. The two completed parks – South Bank Waterfront Park and Eco-Island Park – are designed with distinct programmatic elements and characters based on the riverfront’s surrounding land use and urban settings, assisting the region in its transition from transportation and industrial uses to a more leisure-based orientation.
The three-kilometer-long South Bank Waterfront Park encompasses several distinct character zones, offering leisure, recreational, and event spaces for diverse users in surrounding residential communities as well as Nanhai’s financial district. The design was inspired by Foshan’s riverside history and dragon boat races, as well as by a phrase from a renowned poem: “A hundred barges are vying forward; a thousand boats are competing across the river,” These thematic elements were incorporated into the landscape, creating a distinctive series of outdoor places, water features, and furniture.
Eco-island Park is located on the west bank of the Pingzhou River, outside of the city levee system. The park seeks to establish balance within a dynamic river environment, accommodating rapidly fluctuating flood waters while establishing a restored riparian landscape. The park provides a valuable urban destination with passive recreation opportunities through a network of trails, viewing decks, restored beachfront, and children’s play environments to provide an immersive experience for a wide range of park users. The design also established a network of lakes and wetland waterways to filter stormwater and relieve hydraulic stresses on the park.
Hangzhou Grand Canal
For centuries, the Beijing-Hangzhou’s Grand Canal – a staggering 1,000 linear miles which remain the world’s longest man-made waterway – was a lifeline for commerce and communication. The water’s edge was necessary for trade, a logical place to live, and often a driver of innovation. However, as with many waterfronts globally, it eventually fell victim to the...
Kula Belgrade
The landscape of the St. Regis Belgrade creates a dynamic public space at the nexus of several major roadways and the city’s bike and pedestrian waterfront path. Drawing from Belgrade’s urban culture, natural context, and layered history, the design introduces a central urban waterfront space at the heart of Kula Belgrade, celebrating a new destination for the...
Ningbo East New Town Civic Plaza
As an extension of the Ningbo East New Town Government Center, this civic plaza extends the geometry and ecology of SWA’s past work in the city. A central civic axis runs from the government buildings to the Dongqian Lake edge, providing a large, flexible gathering/event space adjacent to an expansive lawn as well as sweeping views of the water. Per city plann...
Longgang River Blueway System
The Shenzhen Longgang River Blueway System is envisioned to unlock the tremendous land value of this 13-mile-long suburban watershed and galvanize the city’s future growth. SWA’s proposal addresses urbanization issues pertaining to water, the environment, and open space shortage, while also activating industrial and cultural revitalization in the surrounding d...


