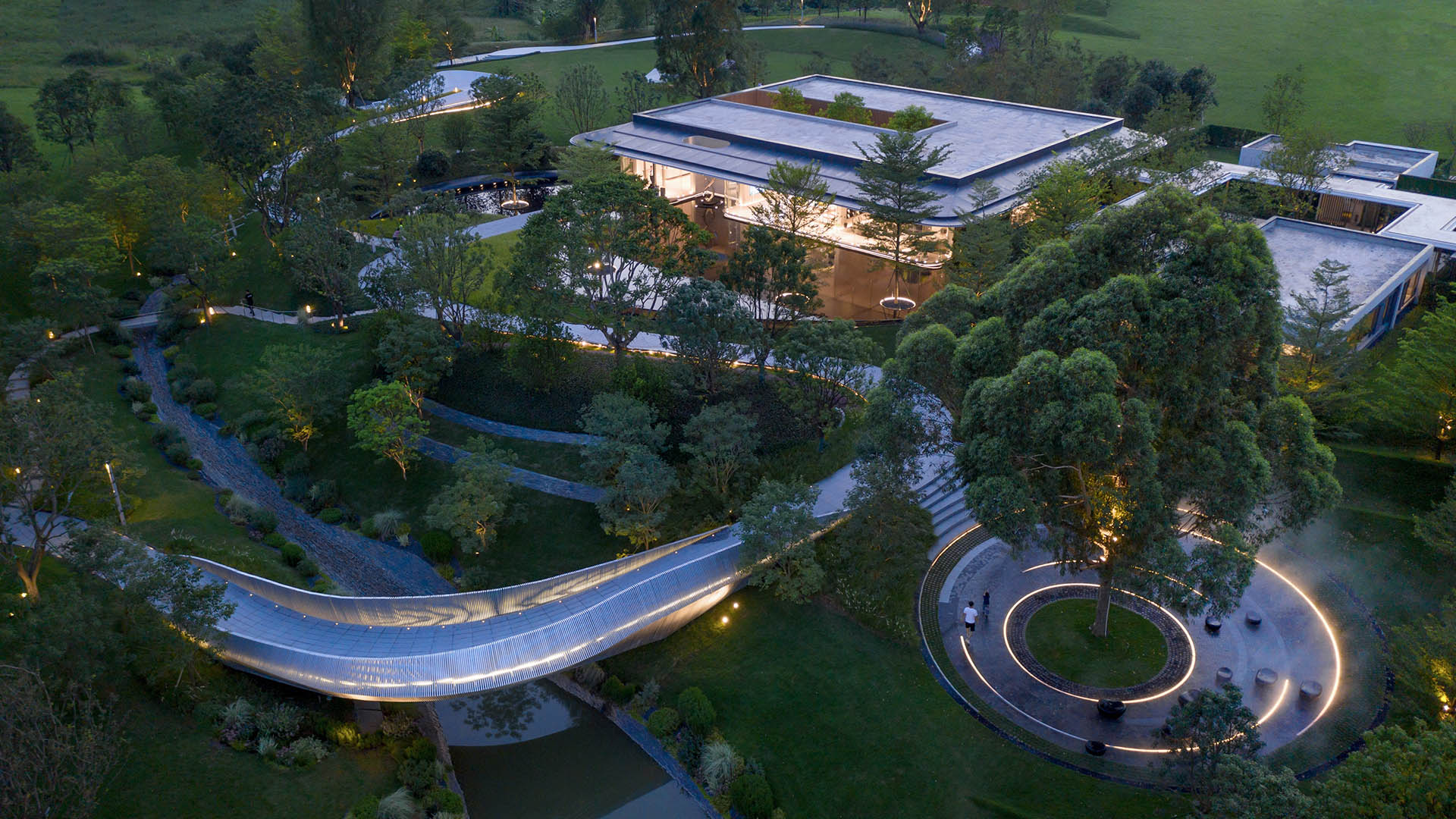SWA’s design for this park, with its collegiate social atmosphere, offers a memorable place of natural respite that functions as green infrastructure.
Eucalyptus Society Garden project is located at the intersection of three science and innovation corridor axes in Guangzhou International Innovation City, including the core axis of the University City. Because of its proximity to Jinan University, the project’s design is refined by artistic and natural methods to attain an unbounded, ecological, low-density garden atmosphere.
The project breaks the boundaries of traditional gated residential communities, creating open spaces that invite the surrounding community’s integration. Ancient eucalyptus trees were kept in place to link the community, school, city, and park, underscoring the connections among humans, nature, culture, knowledge, and emotion. The design also enhances the traditions of the school — of learning under the shade of these aged trees — to strengthen the park’s aesthetics.
Polliwog Park
Originally built in the 1970s, Polliwog Park is a high-use neighborhood amenity that provides active recreation and play facilities to local families. The original playground was replaced in 2003 but required a full update in 2020 to account for routine flooding. SWA’s design allows the park to remain an active community feature year-round.
In addition ...
Ichigaya Forest
“Ichigaya Forest” is the privately owned, publicly accessible, major open space on Dai Nippon Printing Company’s 5.4-hectare new world headquarters in the Shinjuku Ward. Vertical development and production modernization that extends underground was made possible the creation of this 3.2-hectare open space. Over half the site is now planted wi...
Pellier Park
In the heart of downtown San Jose, the first of three new SWA-designed parks celebrates the plum tree and agricultural origins of Silicon Valley. The site is a registered California Historic Landmark and the original nursery of Louis Pellier, known as “ The Prune King’ who introduced the French Prune to the Valley in 1856 and sparked the orchard boom in Calif...
Halperin Park
Halperin Park (previously known as Southern Gateway Park) caps Highway 35 in South Dallas directly adjacent to the Dallas Zoo and the Oak Cliff neighborhood. The park’s design effectively reconnects the neighborhood, which was cleaved by the highway’s construction many decades ago.
Recognizing the reunification’s significance, the cap park design introd...



















