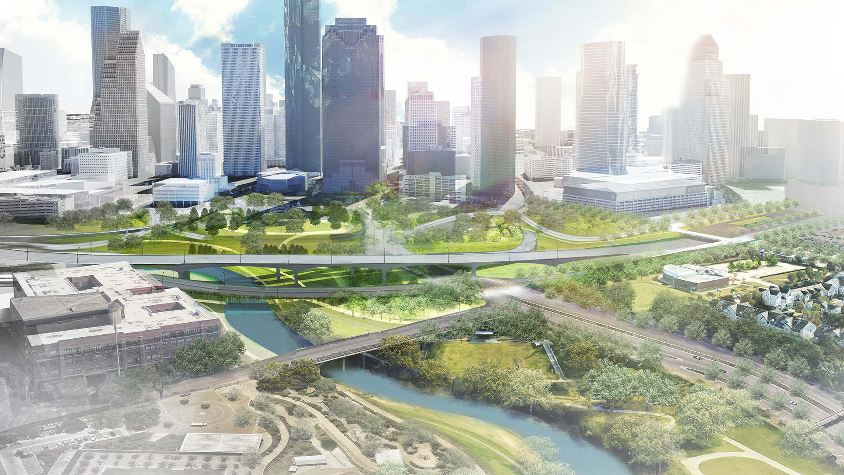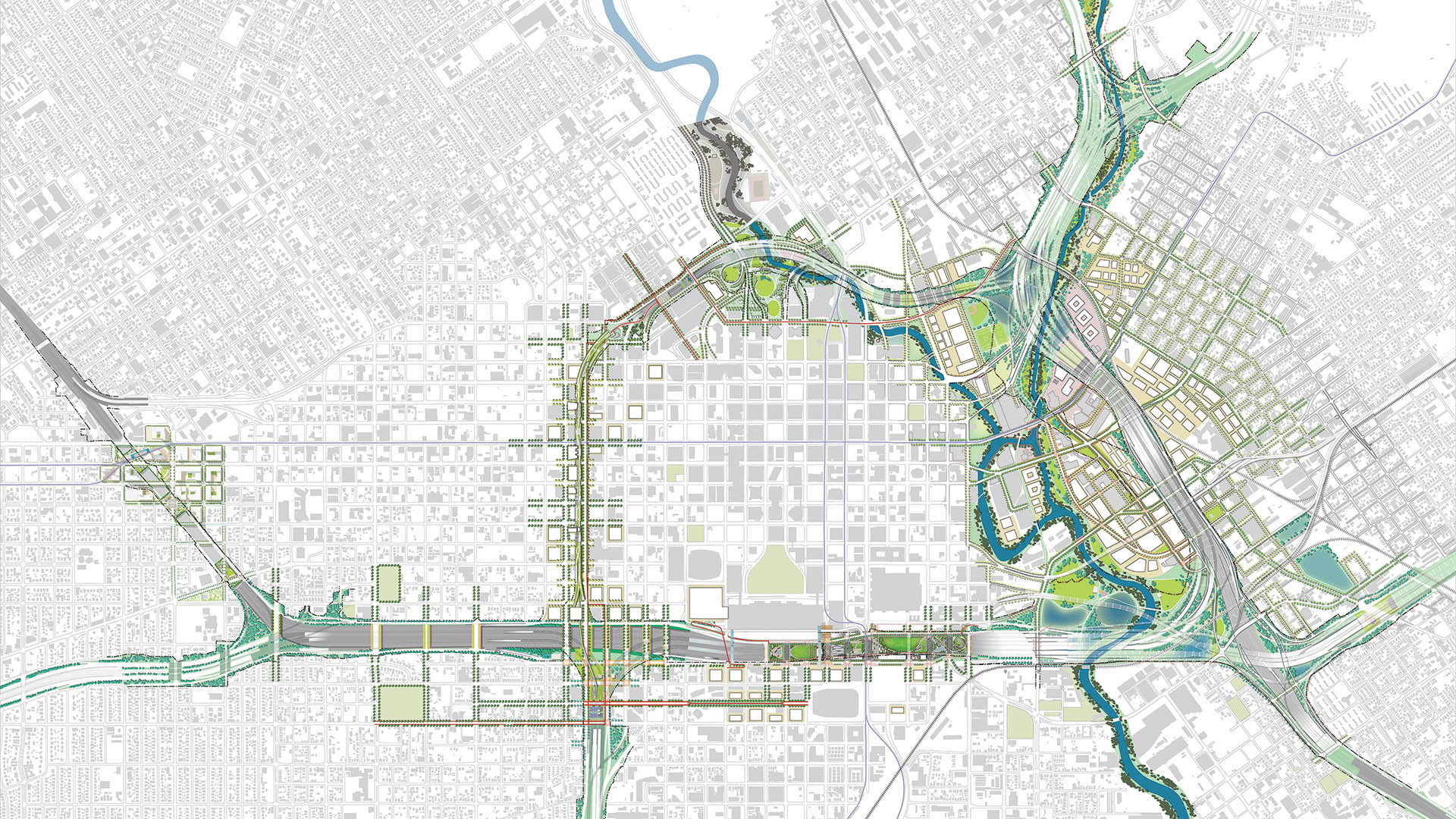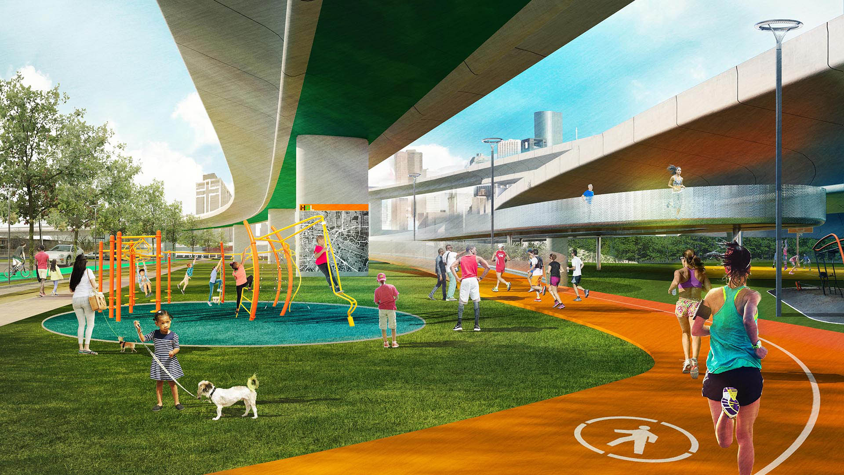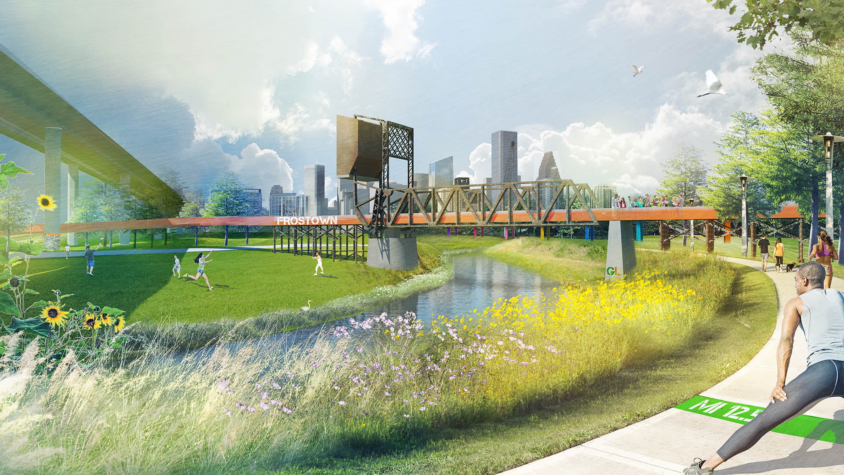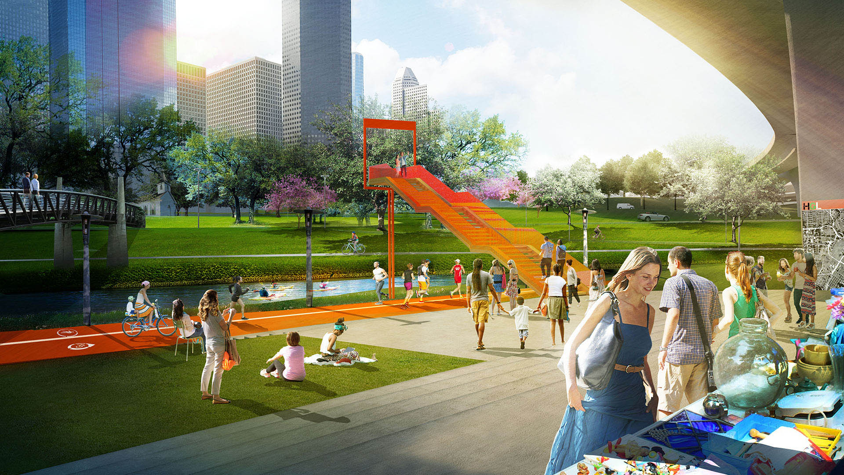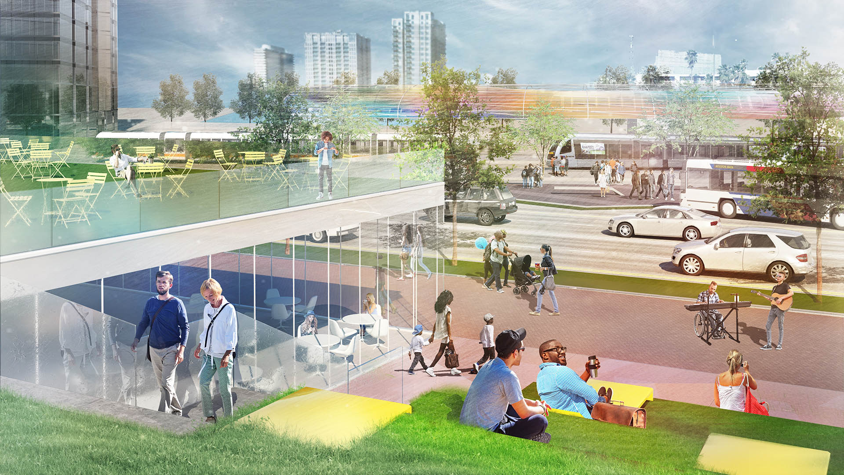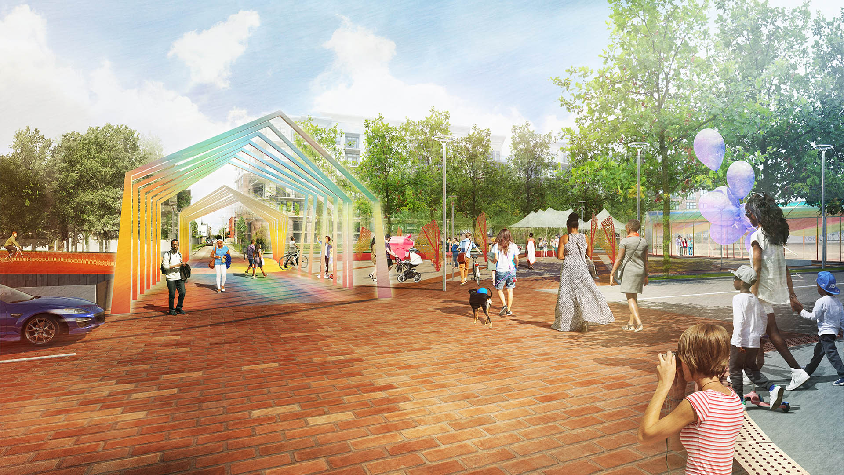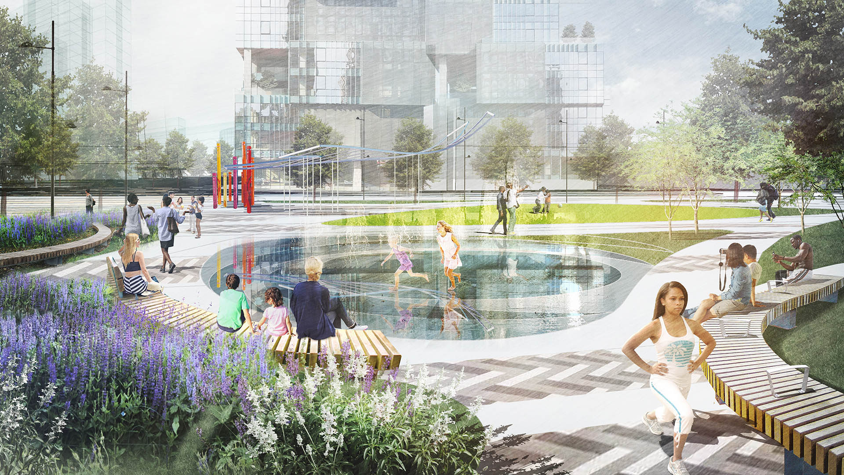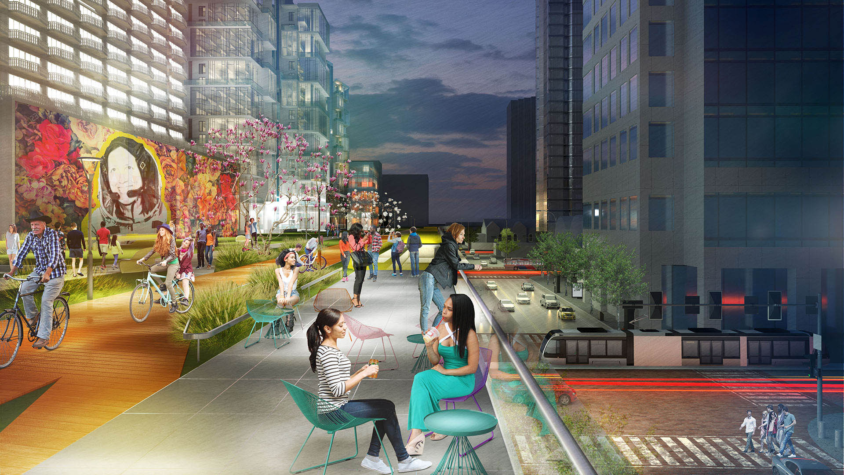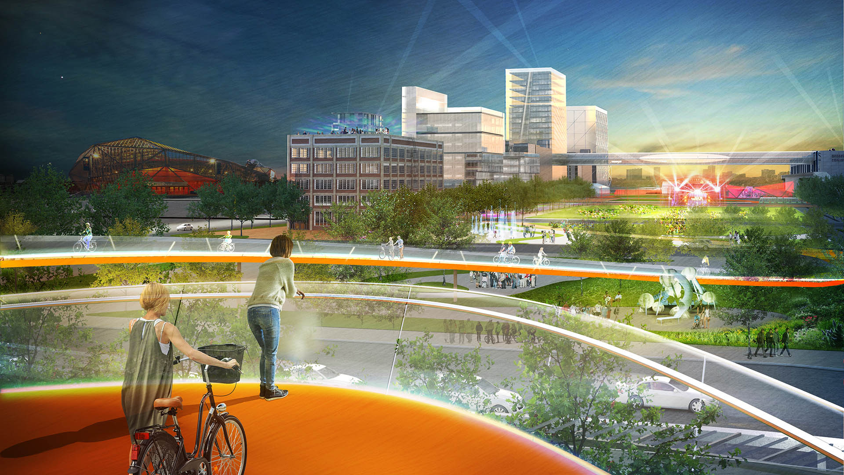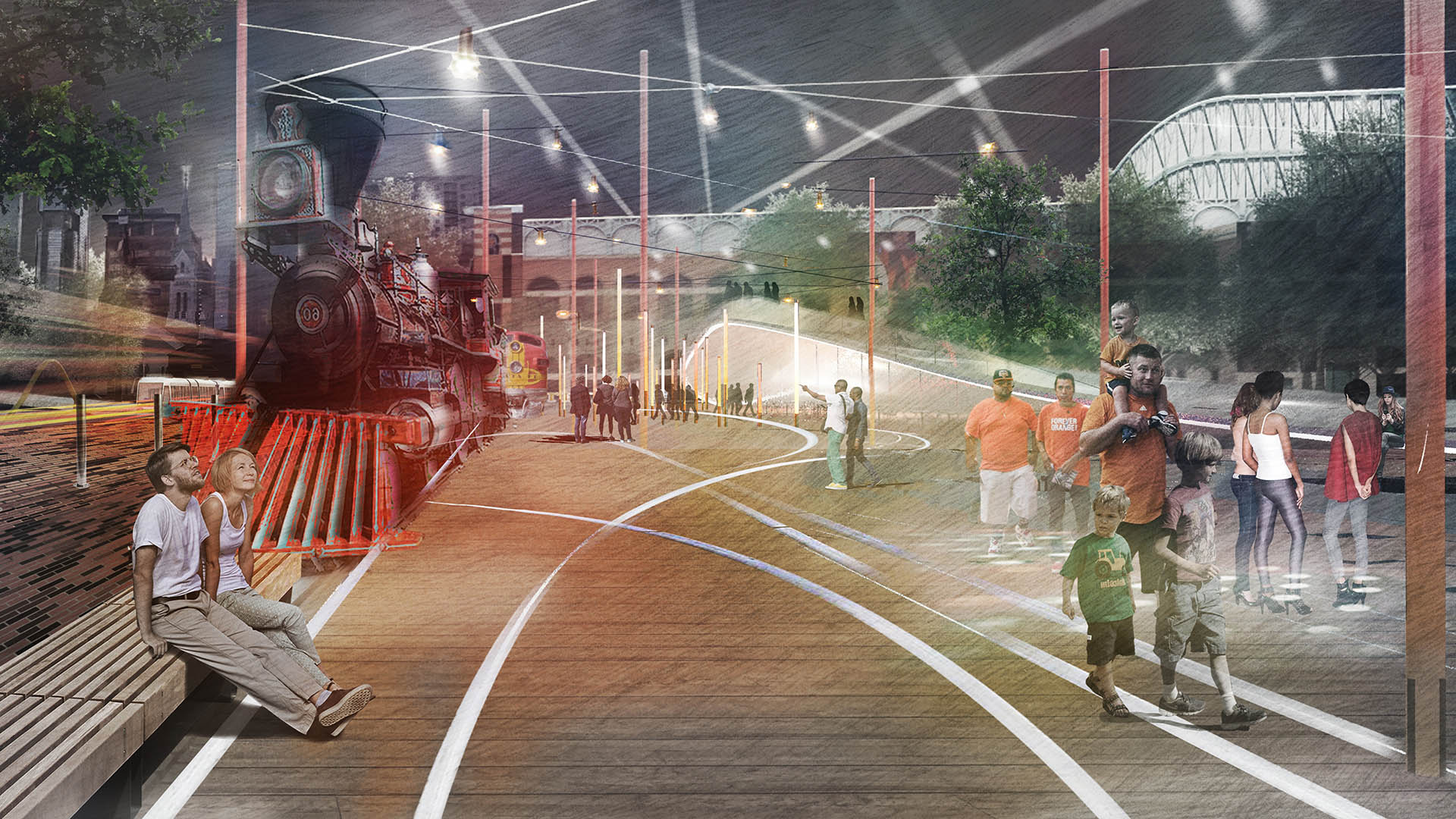As Houston’s Downtown has developed and expanded over many decades, public green space has been increasingly constrained by several interstate routes: primarily I-59, -45, and -69. These thoroughfares, while essential for commuters, have left little room for workers and nearby residents to enjoy unimpeded access to their locale’s adjacent trailways and bayous, and the benefits of a temperate, if flood-prone, climate.
Working in concert with Houston Downtown Management District, traffic engineers at Walter P. Moore, and major stakeholder groups, SWA brought a fresh perspective to TxDOT’s desire to improve the highway system, envisioning new ways to realign existing routes and in some cases, to move them underground – freeing up the city surface for cap parks and additional connections to the firm’s ongoing work on local bayou trail systems. SWA proposed consolidating the pathways of I-45 with I-69, an approach which removes existing elevated infrastructure, partially relocates it underground, and replaces it with an at-grade parkway that reconnects adjacent districts along the roadway and bayous. This parkway feeds directly into the grid of the downtown streets.
Being located square in the middle of North America’s “sun belt,” Houston, TX is ripe for adaptive, climate-friendly, and civic-minded interventions in this vein. The Houston Green Loop, an outcome of the firm’s earlier planning work, builds on these ongoing efforts to establish a Downtown “girdled” not by freeways, but by open space systems – serving both commuters and bordering communities who had been previously cut off from vital local connections and vibrant ecology. Proposed amenities along the Green Loop incorporate unique, pedestrian-scale experiences that offer meaningful exchanges among neighborhoods and urban districts. The vision reimagines the “civic commons” with trails, running paths, restoration of a historic bridge, and detention ponds to further the project’s resiliency goals.
Exemplifying the vision that landscape architects can bring to urban environments, the careful repositioning, demolition, and consolidation of Downtown Houston’s major rights-of-way paves the way to a more resilient future for cities worldwide.
Ningbo East New Town Eco-Corridor
SWA provided planning and design services for the 3.3km-long, 250-acre metropolitan Ningbo Eco-Corridor. The project transforms a former agricultural plain that had been taken over by industrial use into urban green infrastructure. Located in the heart of the Yangtze River Delta on China’s coastline, Ningbo is one of China’s oldest cities, with an area of 3,61...
Tianjin Eco-City
The vision for Tianjin Eco-City is of a socially harmonious, environmentally friendly, and resource-efficient model for sustainable development. The new city encompasses two flagship civic projects: the National Maritime Museum and the surrounding South Bay Park. South Bay Park is the project’s central green infrastructure, but also provides a significant outd...
Houston Green Loop
With the coming expansion and realignment of the highways around Downtown Houston, SWA identified the opportunity to enact a bold vision: a multi-use branded connectivity system that will leverage the immense reconstruction investment. SWA’s concept creates a continuous pedestrian loop over, under, and around the downtown highway system, thus redirecting the u...
Thousand Oaks Urban Forestry Master Plan
While residents and businesses are clearly proud of the City of Thousand Oaks’ two-decade-long “Tree City USA” designation, recent drought conditions created an urgent need for the City to decrease grassy landscapes and update maintenance practices. As a key part of these efforts, the City selected SWA, along with team partners Planning & Energy/Entitlemen...


