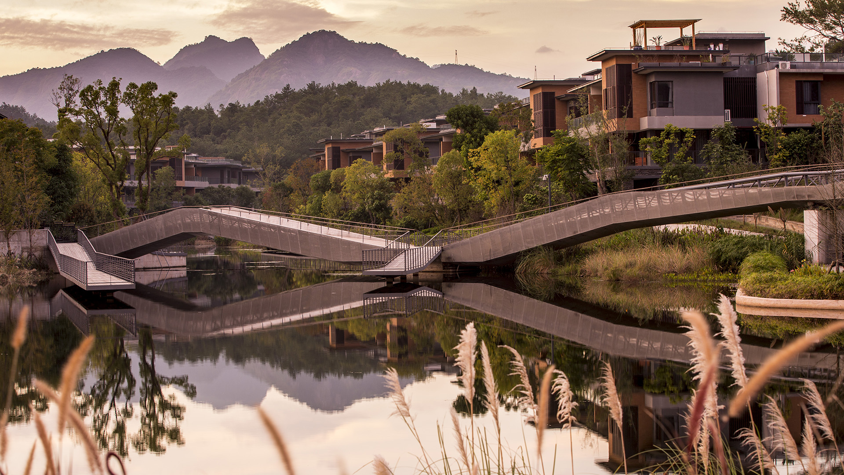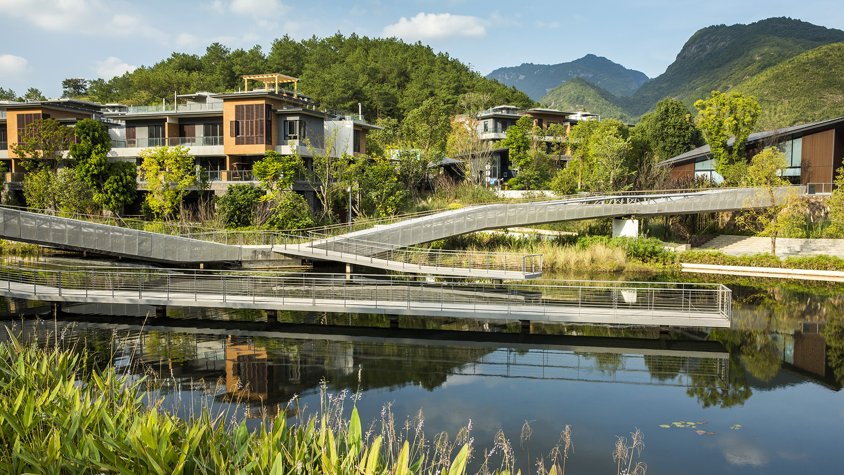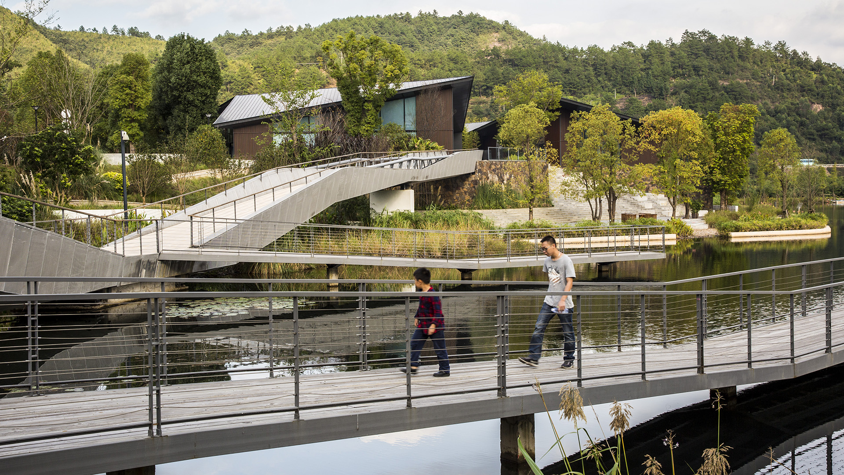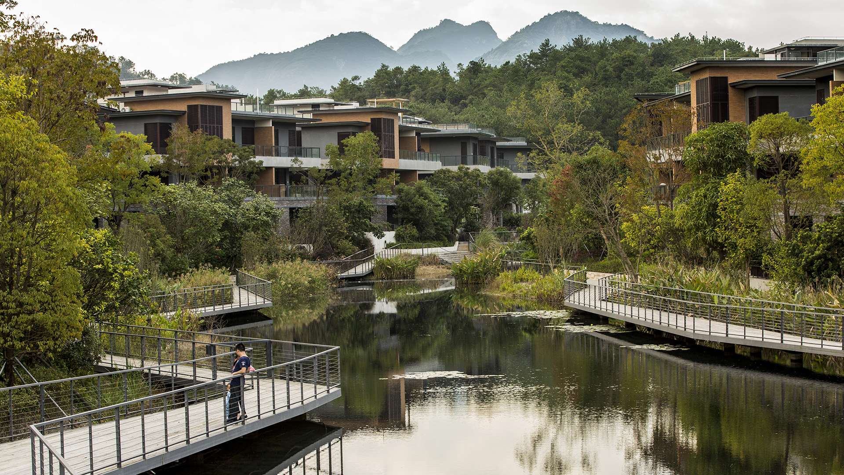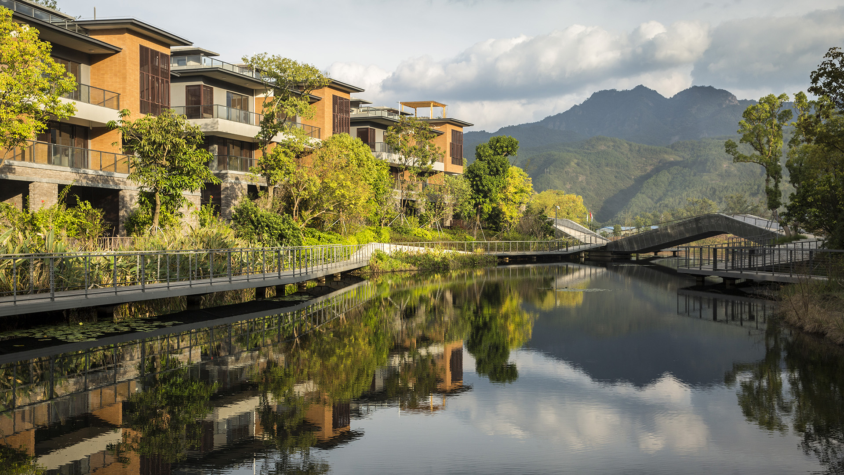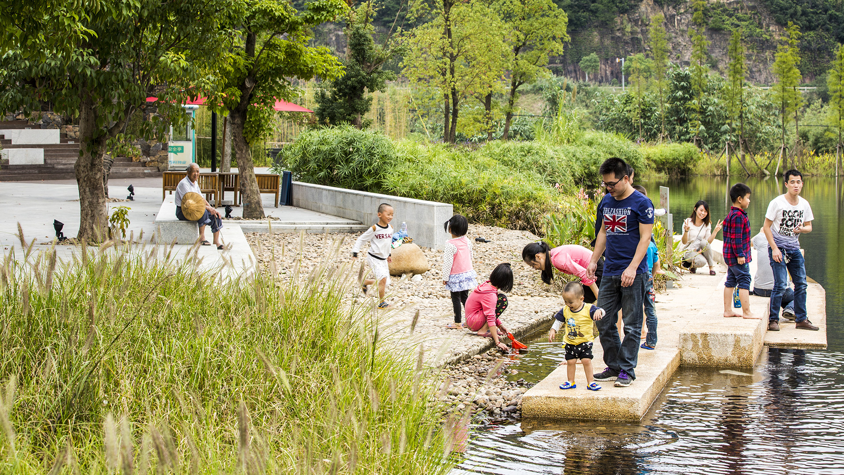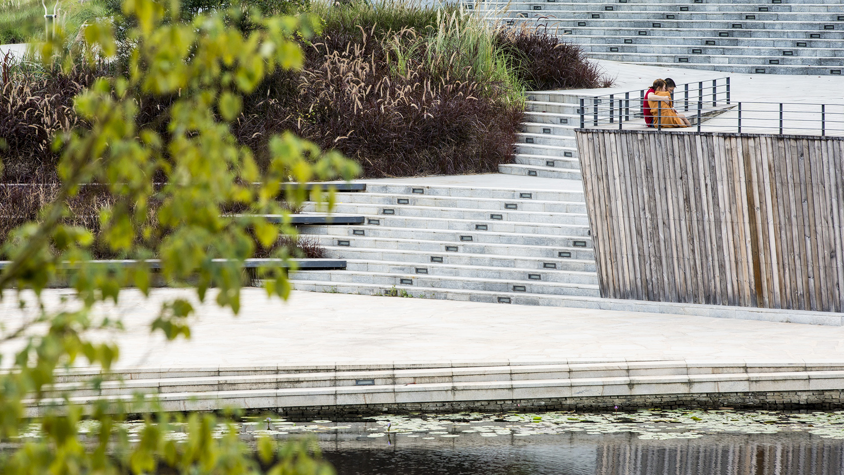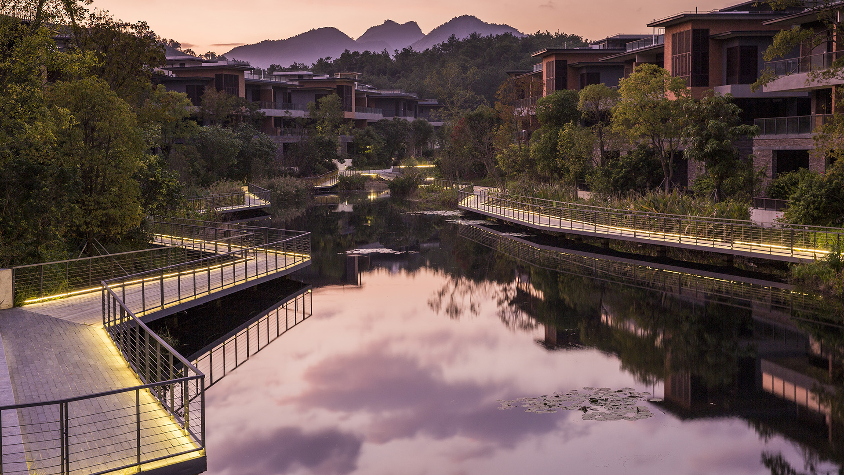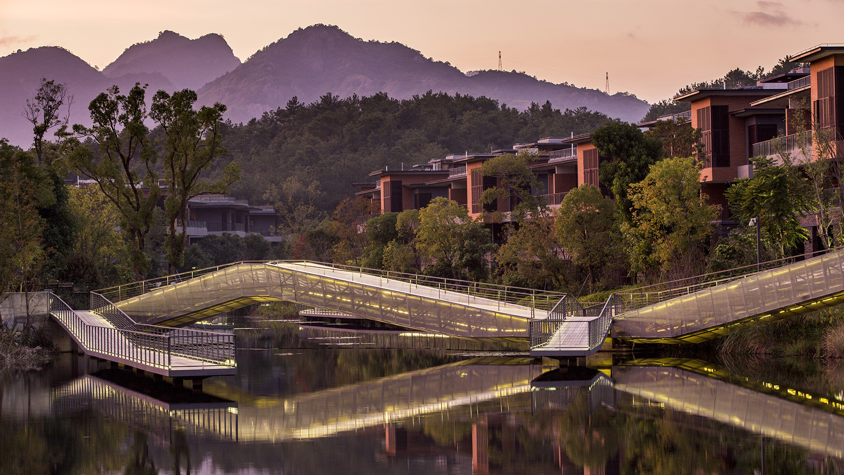The Yongtai project, located inside the Red Cliff Scenic Area, borders the Dazhang River and consists of a 45-hectare watershed area surrounded by 12 small hills. It features a boutique hotel, a shopping street, clubhouses, residential high-rises, townhouses, and detached homes. The overall project plan calls for housing clusters that follow the natural site topography. The central lake is preserved and leveraged as a public open space that unifies the entire site. Sub-watersheds are designed as neighborhood parks with connections to the central lake area. Hilltops and ridges are incorporated into the neighborhood parks via an extensive trail network to form a larger recreational system.
Zobon City Villas
SWA provided landscape architectural services for this residential condominium site in Shanghai. The open space layout is comprised of three gardens, each creating a unique environment for the tenants. The Huangpu Abstraction garden is the public face of the project and is expressed with a 2.5m tall stacked glass fountain. The Sky Garden is the center piece of...
Larkspur Courts
SWA was hired to help reclaim an abandoned quarry into an attractive residential village. The program called for 256du on 12.5 net acres, a density of 2.5 du/acre. The City of Larkspur required that 97 of the total units be family units. They defined family units as residences with two or more bedrooms and located not more than one level above grade. The City ...
East Quarter Mixed-Use
Two neighborhoods that abut the Downtown Dallas Central Business District have been disconnected for years by derelict blocks and buildings. The East Quarter Mixed-Use development establishes a walkable retail, dining, and entertainment connection between the thriving Deep Ellum Farmer’s Market and highly programmed Arts District. The project included the pres...
Envision Willowick
The Cities of Garden Grove and Santa Ana are developing a “vision” for redevelopment of the Willowick Golf Course site. This process explored conceptual land use options that are formed by community and stakeholder collaboration and input. The Visioning is intended to be used to guide the preparation of development plans for Willowick. The visioning...


