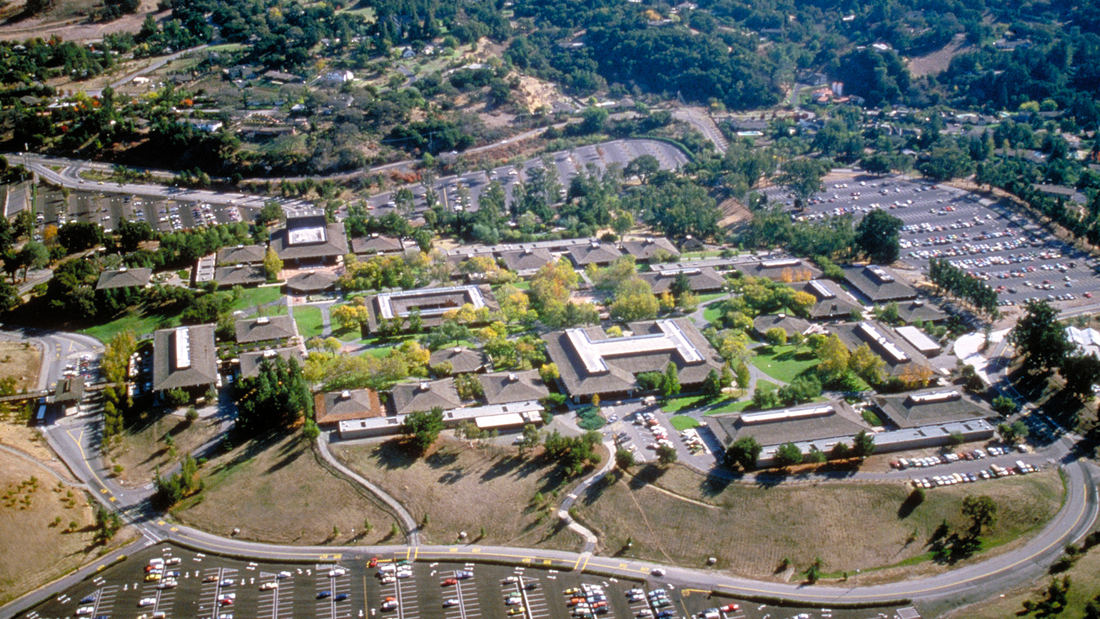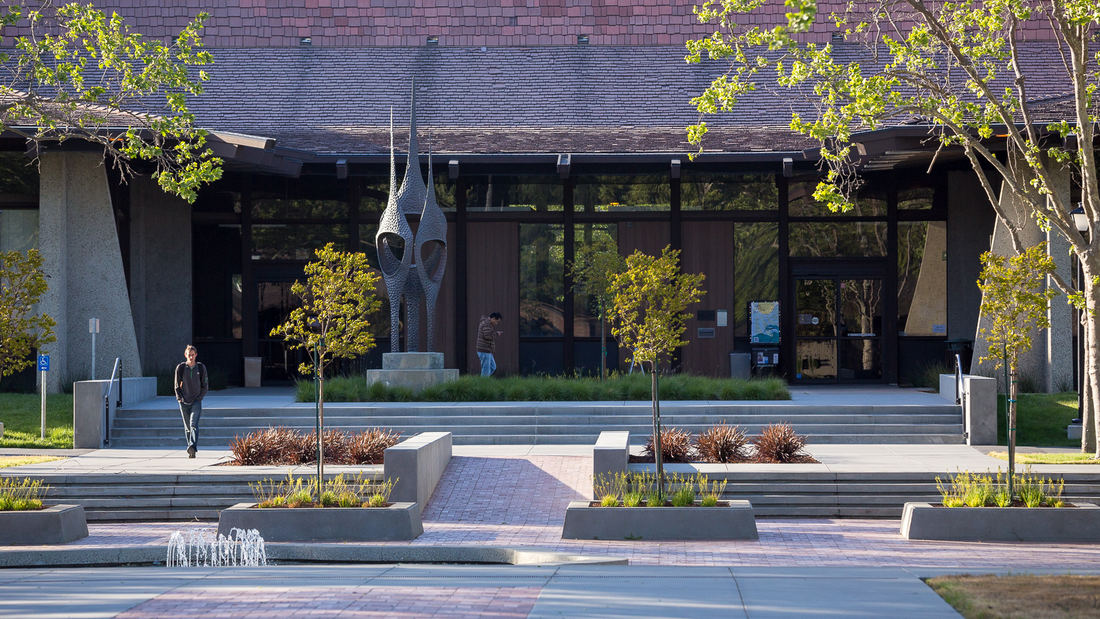SWA’s design for Foothill College is an exemplary model of site, building, and landscape harmony. The 100-acre campus bridges two hilltops, with parking and roadways relegated to the surrounding valleys. Buildings and landscape together form a series of courts and terraces connected by a continuous campus greenway. Overhanging wood eaves of the low profile buildings, together with the meandering paths and rolling landscaped meadow, create a classic pastoral campus setting. The College replaced its Student Center building that formerly sat on an earthquake fault, relocating it next to the Loop Road, providing an opportunity for the landscape to redefine the ceremonial entrance to the school. An orchard of Purple Leaf Plums now defines the front slope and pays homage to the land’s original orchard and farm. The main plaza for the campus, located at the edge of the buildings, serves as a stage for concerts and presentations. The master plan additionally provides an open plaza for various events, with an outdoor room centered around a glass-paned fireplace. The landscape helps create a serene space within an evergreen forest, with Camellias and Azaleas providing color. The Campus Center, along with the new South Slope buildings, is the first addition to the Foothill College campus since its original design in the 1960s.
Montclair State University Student Center and Quad
SWA/Balsley collaborated with DIG Architects and Montclair State University to reimagine the campus student center,...
CSU Long Beach Peterson Hall
CSU Long Beach is in the process of a series of major renovations as its mid-century buildings fall short in terms of capacity and technology. The Peterson Hall project extends the classroom experience to the outdoors, while also adding much-needed sustainability updates to the landscape. Terraced seating of composite wood invites students to lounge while awai...
Northwest Vista College
Northwest Vista College is situated in the oak covered hills west of San Antonio, with beautiful views toward the city and surrounding valley. Previously the design team completed an extensive master plan that accommodated for the expansion of the college facilities to three times its current size. The design seeks to sensitively integrate the nearly 400,000 s...
University of North Texas Frisco
The University of North Texas (UNT) envisioned a transformative greenfield campus in Frisco to support the region’s rapid growth and diverse economic needs. The site’s challenges, including topographical variation, stormwater management, and integration with natural and urban contexts, required a master plan that fostered innovation and sustainabil...
















