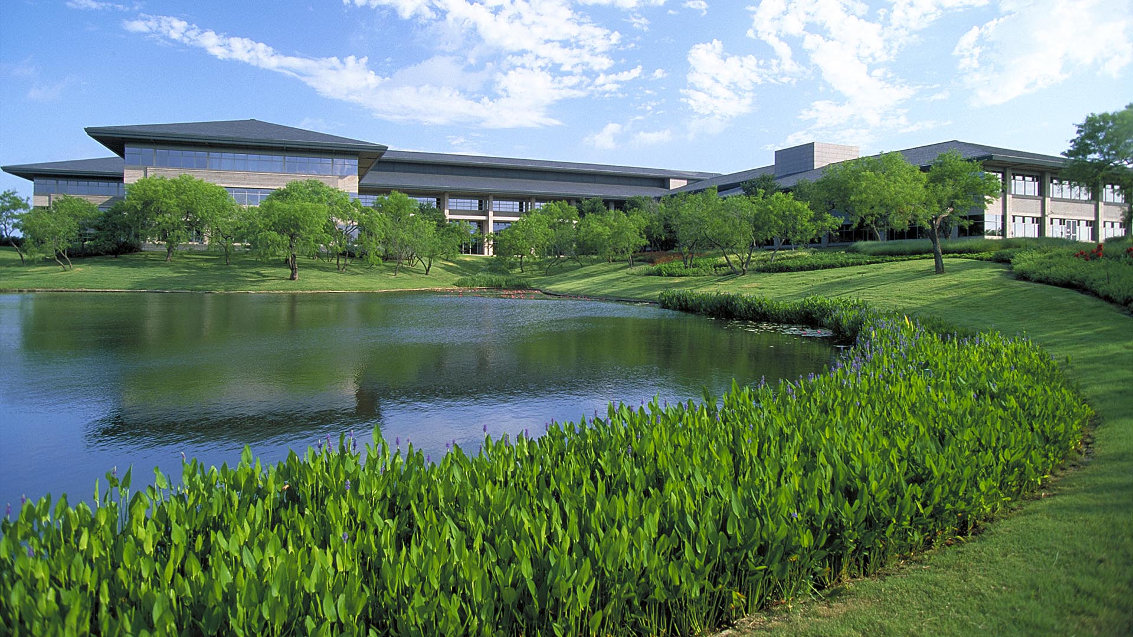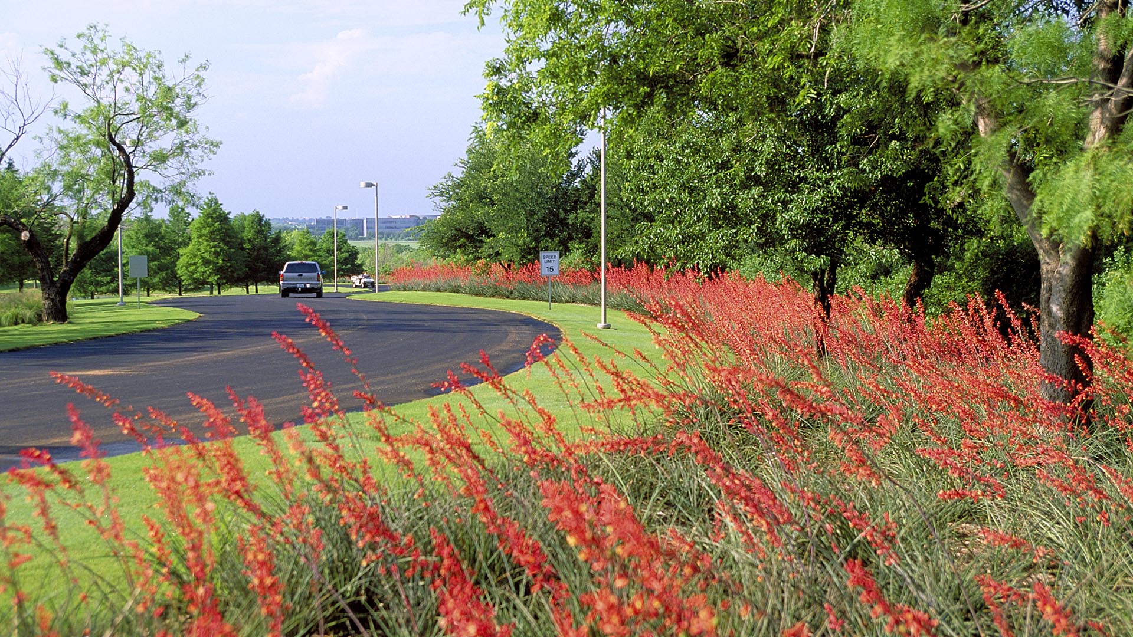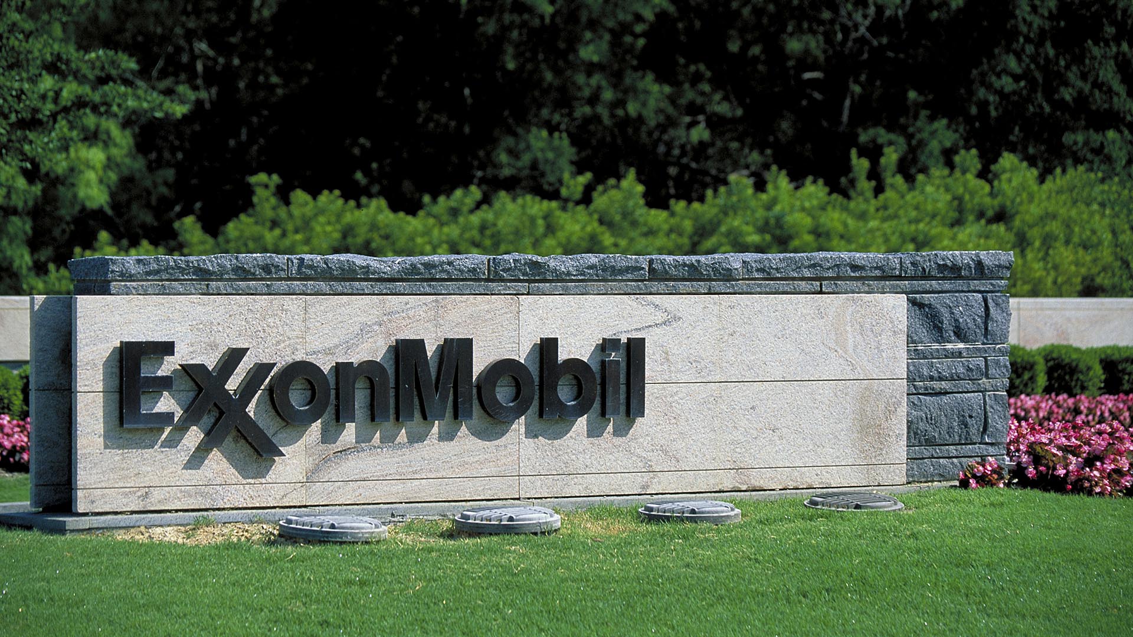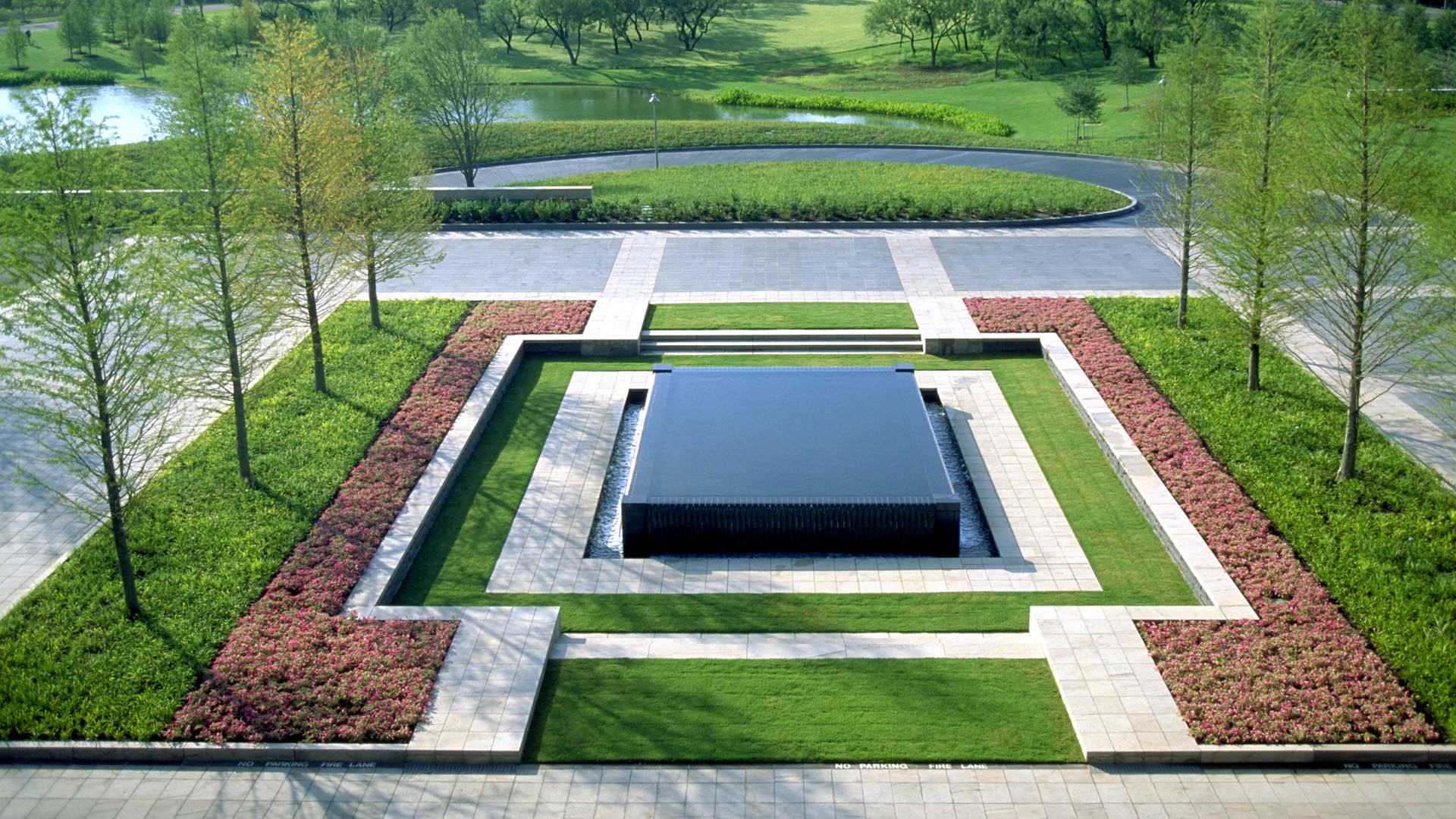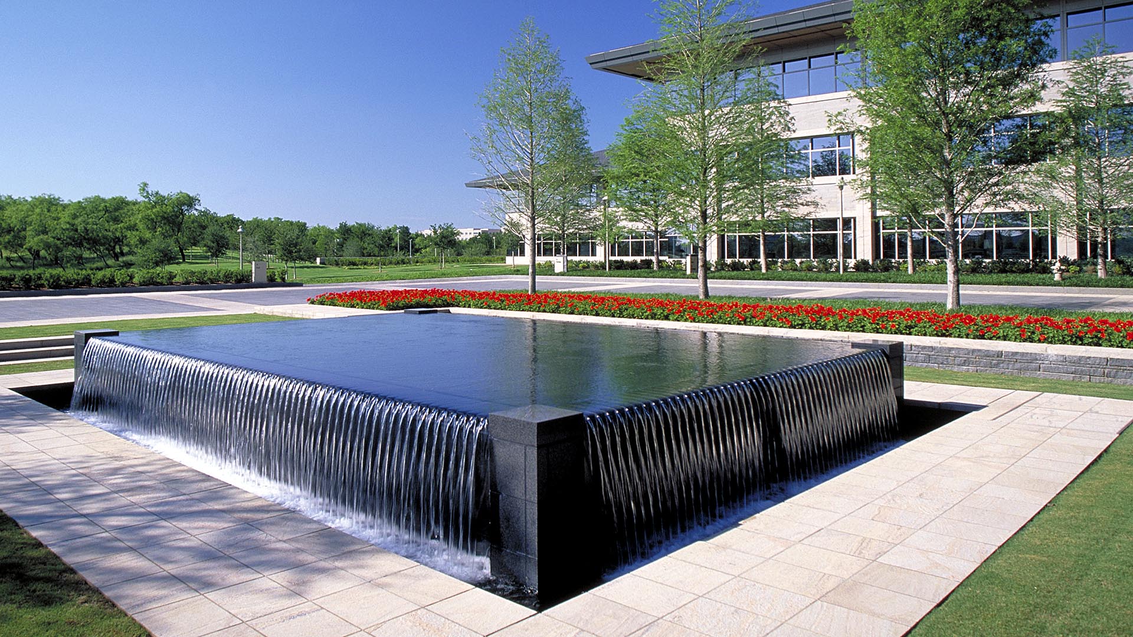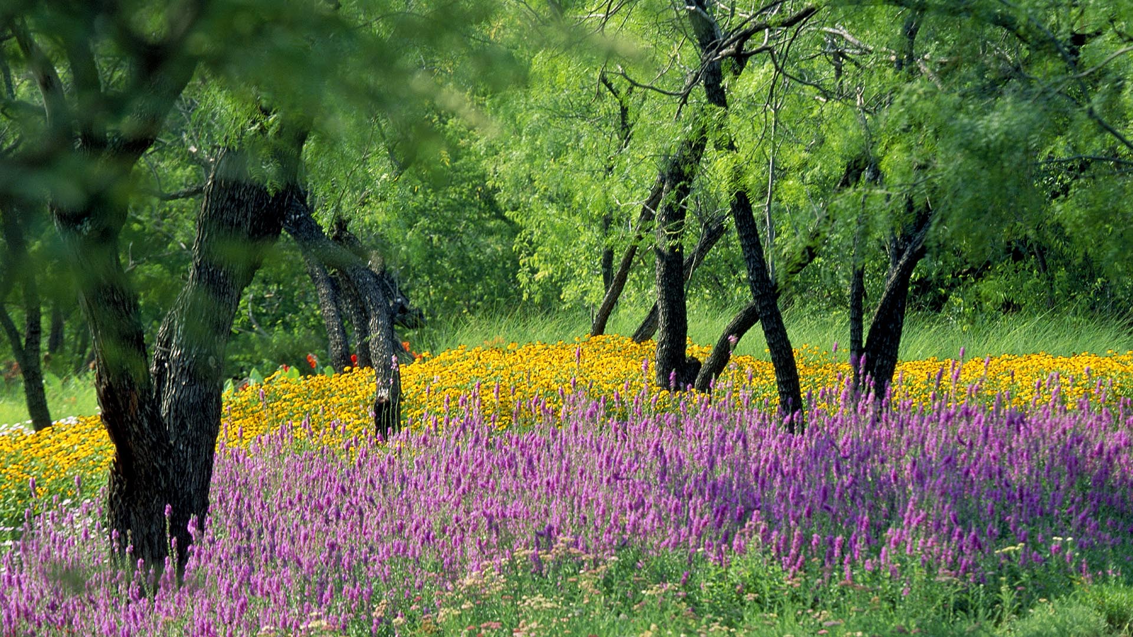Exxon’s Corporate Headquarters is situated on 200 acres of rolling mesquite woodland in Texas’ Las Colinas Development. The design captures the essence of a subtle Texas landscape by careful selection of native plants and preservation of existing woodland and wetland areas. The building itself is surrounded by a more “domestic” landscape within a forest of old, gnarled mesquite trees, which required special care to avoid damage by over-irrigation.
The SWA design created transitions between the two landscapes through careful site design and low-maintenance planting based on native plant communities. Visitors enter the site via a 2,000-foot road that winds up from a wetland in the lower reaches of the property to the mesquite forest. Planting schemes along the road emphasize three different landscapes: at the wetlands, 20,000 Louisiana irises and masses of native palmetto provide a trunkless ground cover; in the intermediate zone, swathes of red yucca, a Texan evergreen with a four-foot spike of long-blooming coral flowers predominate; and in the final approach, sumac lends its distinctive autumn color. The design stitches natural and manicured landscapes together with subtle rings composed of large sweeps of eight different grasses, each chosen for the specific site conditions. Over time, extensive reforestation has further strengthened this landscape.
Tian’An Cyber Park
Established in 1990, Tian’An Cyber Park is the biggest industrial real estate investment company in China, providing flexible and affordable office space that allows hundreds of entrepreneurs to grow and thrive. The strategically placed park in Longgang is a multi-functional development with retail and office space, an I-MAX cinema, and headquarters for multip...
1265 Borregas
In recent years, mass timber has surged in popularity, combining the unique ability to sequester carbon in a building’s frame with exceptional structural and aesthetic value. For Google’s first mass timber building in Sunnyvale, SWA partnered with a multidisciplinary team to extend these principles into the surrounding landscape, creating a unified identity be...
CSCEC Steel Headquarters Office and Museum
CSCEC Steel is a division of the world’s largest construction company, China State Construction Engineering Corporation Limited. CSCEC Steel is recognized as a leading global steel structure manufacturer; their projects include the CCTV Headquarters in Beijing, the Shanghai IFC, the new Abu Dhabi International Airport, and the 26th Universiade Main Stadium. To...
Westlake Corporate Campus
Westlake Corporate Campus is a 107-acre corporate training facility and retreat center for Deloitte LLP. Formerly, Deloitte had conducted new employee training, team building, and continuing education workshops at various hotel sites across the United States. The project encompasses indoor/outdoor classroom facilities, recreation, and many other retreat-type a...




