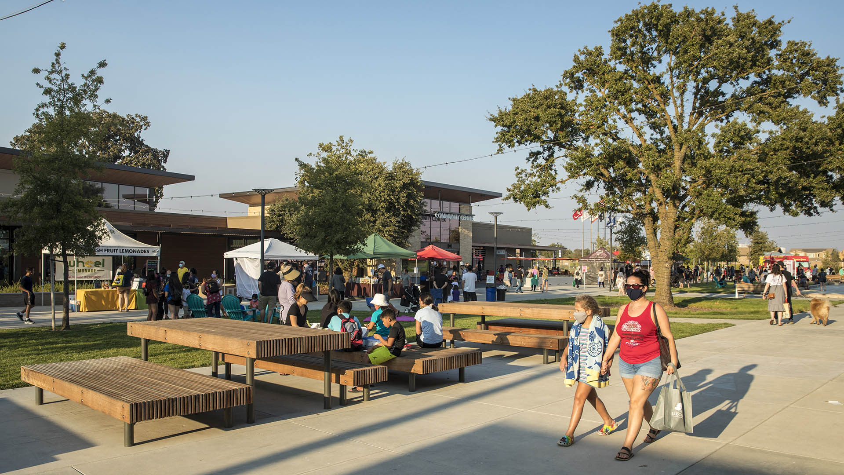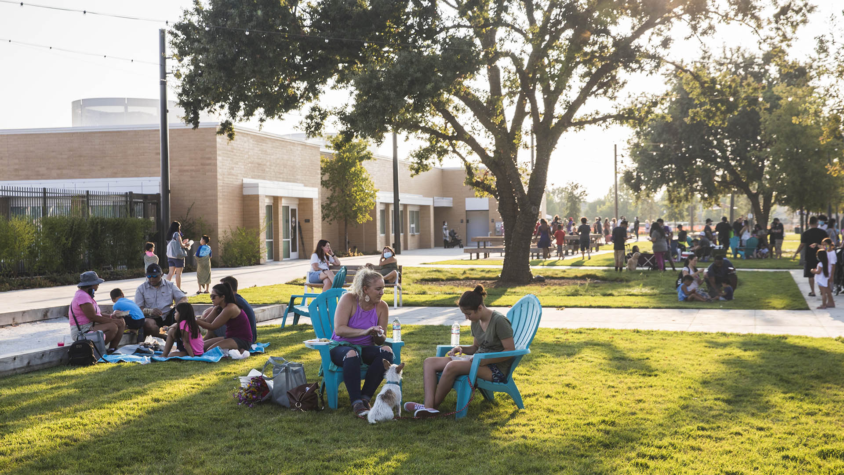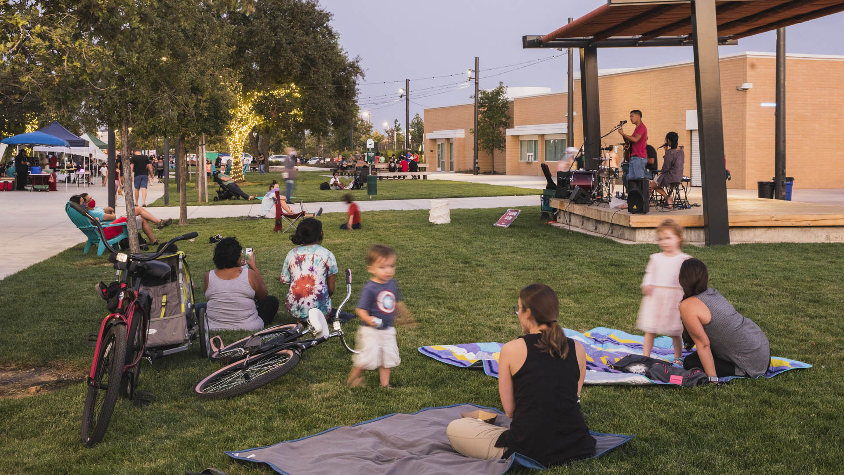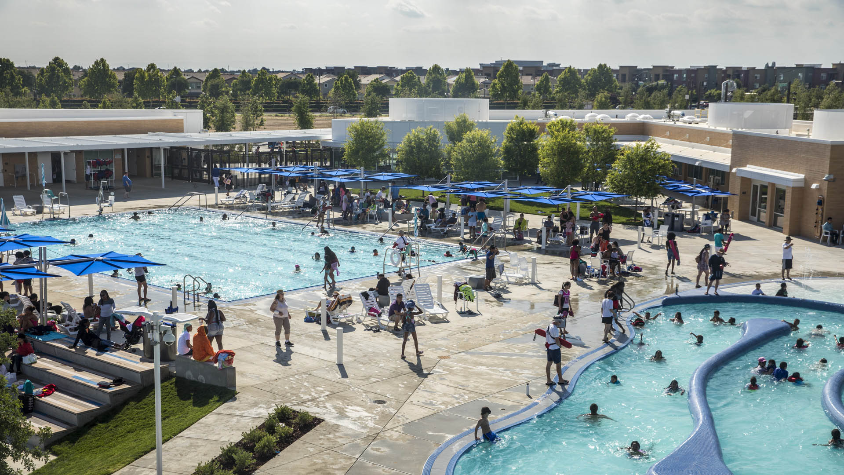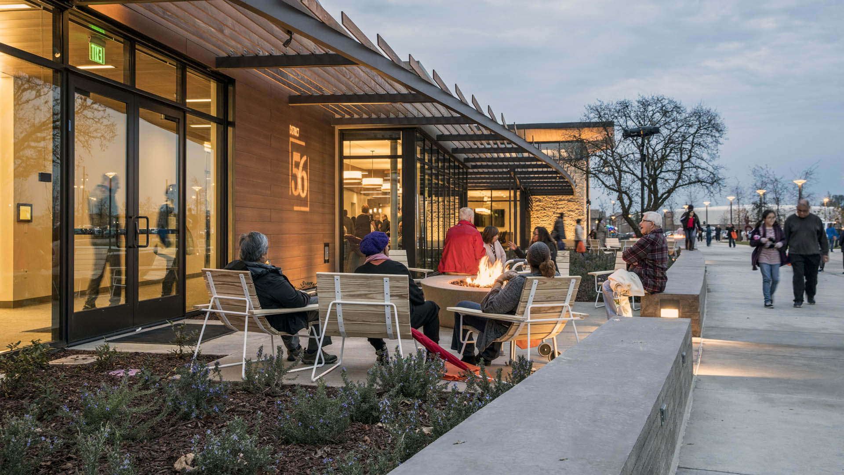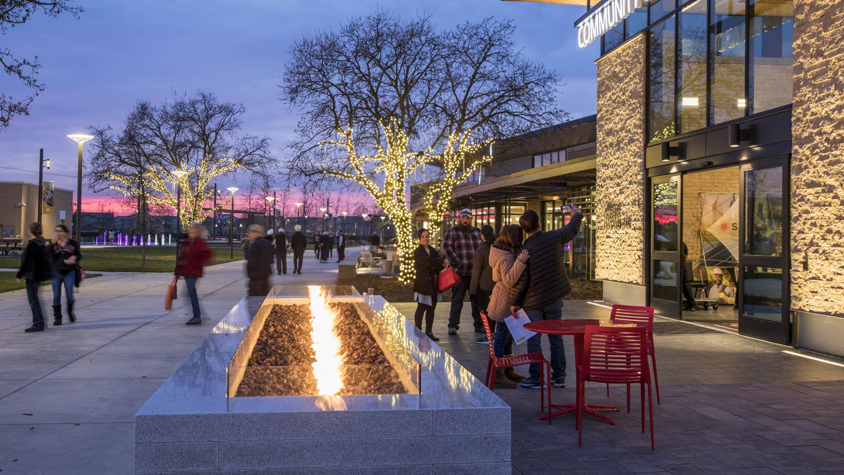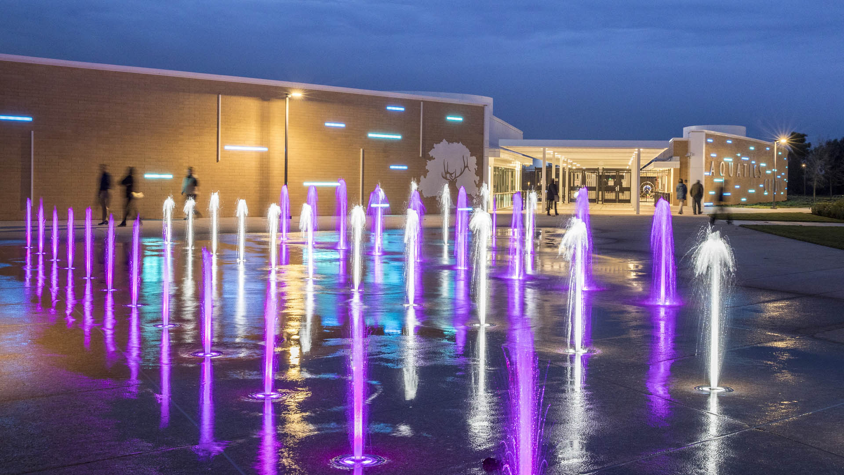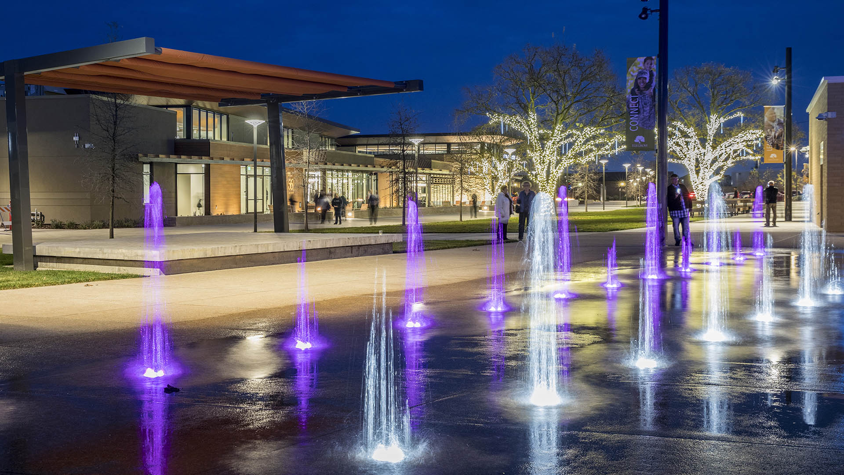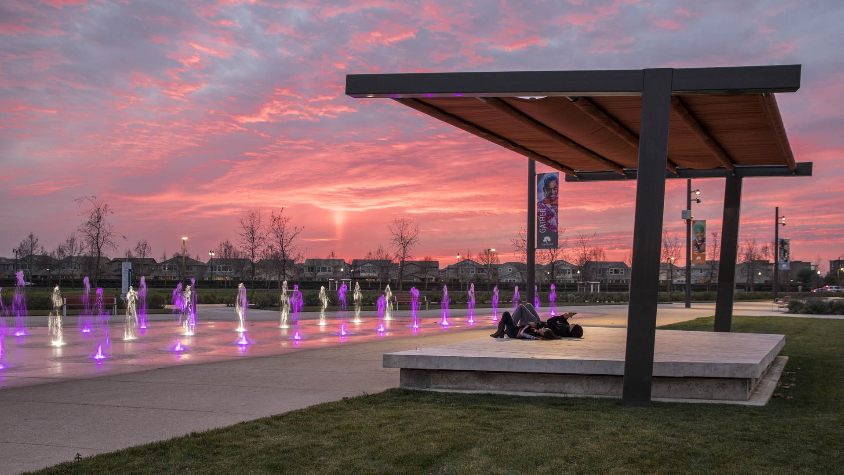SWA’s design for this community resource improves upon part of a 56-acre master plan with a civic center campus set within a beautiful park, and an added public outdoor commons. The pedestrian-friendly commons weaves new buildings together with mature trees and an outdoor living space linking together a community center, an aquatics center, and a future library and cultural arts center. This latter portion of the project features a bocce ball court, public art, fire tables and fire pits.
The outdoor living space features a sweeping promenade with a central plaza and a splash fountain, small stage and café, outdoor lounges, bocce court, and Veterans Grove — a flexible event lawn with picnic and BBQ amenities. The Veterans Grove will honor the 9,200 veterans and 750 active guard and reserve military service personnel who live in Elk Grove.
The Elk Grove Community Center landscape is carefully orchestrated to preserve existing Oak trees and provide space for outdoor events, as well as lounge and craft terraces amongst the trees in a new, garden-like setting.
Century Metropolis
Century Metropolis is a civic development that serves the public interest of the Pudong district, the City of Shanghai, and all of China. More than a commercial complex, the project is an integrated development of public transit, cultural programs, open spaces for people, meeting and social gathering functions, business, hospitality, and shopping uses. Earmark...
The Clearing: Sandy Hook Permanent Memorial
This project was designed to honor the 20 children and six educators who were slain on Dec 14, 2012 at Sandy Hook Elementary School. Designers Dan Affleck and Ben Waldo created a competition-winning design for a memorial space which is both open-ended and unifying in how it is experienced, honoring the full spectrum of emotions this tragedy evokes. They wanted...
Homecrest Playground
Part of the larger Shore Parkway, an 816.1-acre collection of parks that stretches across Brooklyn and Queens, Homecrest Playground originally opened in 1942 with a baseball field, basketball courts, handball courts, and benches for community use. This park redesign focuses on providing different playground and recreation amenities for surrounding residents. This new 32-hectare park is envisioned as a “livability magnet” in the ongoing renewal of the Dongguan’s Central Business District, intended to attract new talent to the reputed “world’s factory.” SWA conceptualized the park as a living system, inspired by the durable, growing roots of a banyan tree. The design leverages thoughtful soil, water, and planting st...Dongguan Central Park Area




