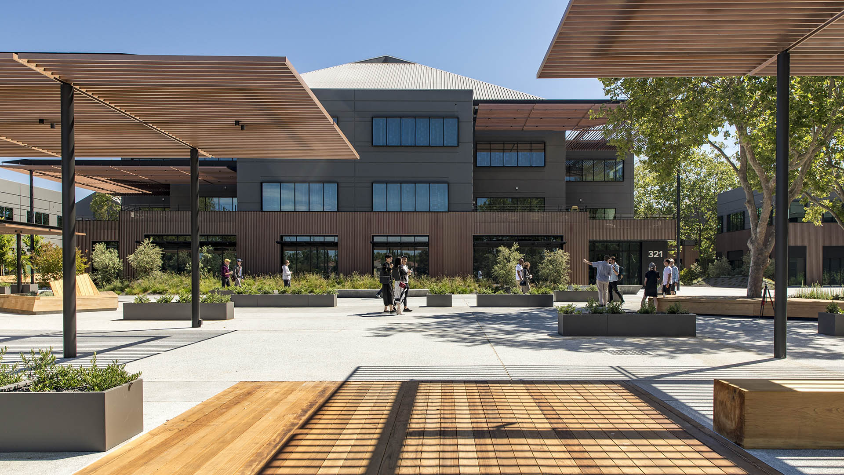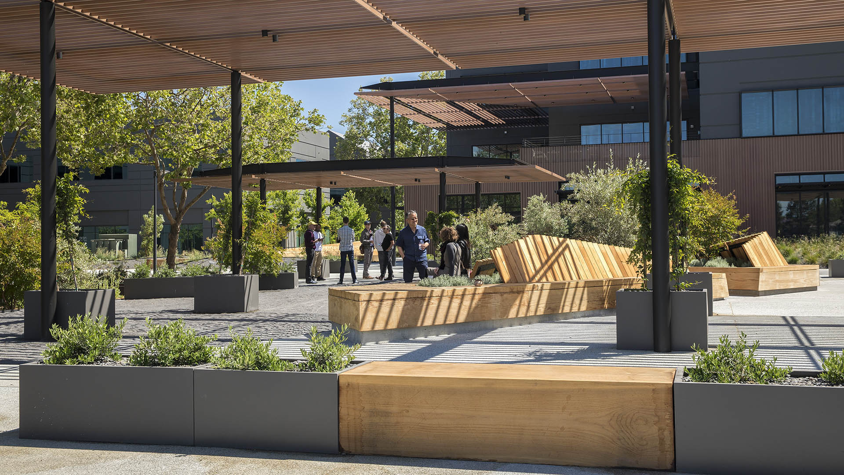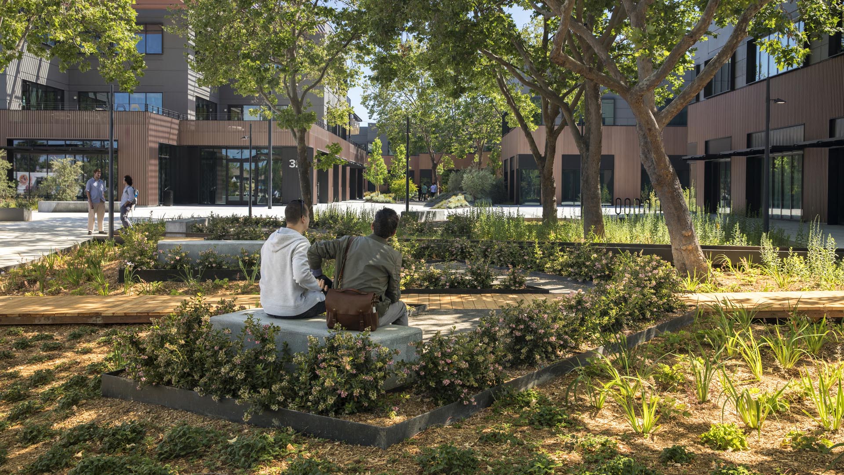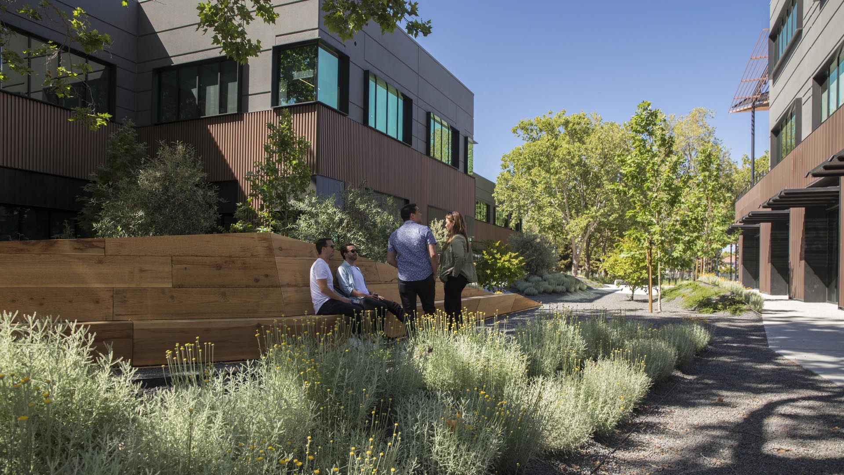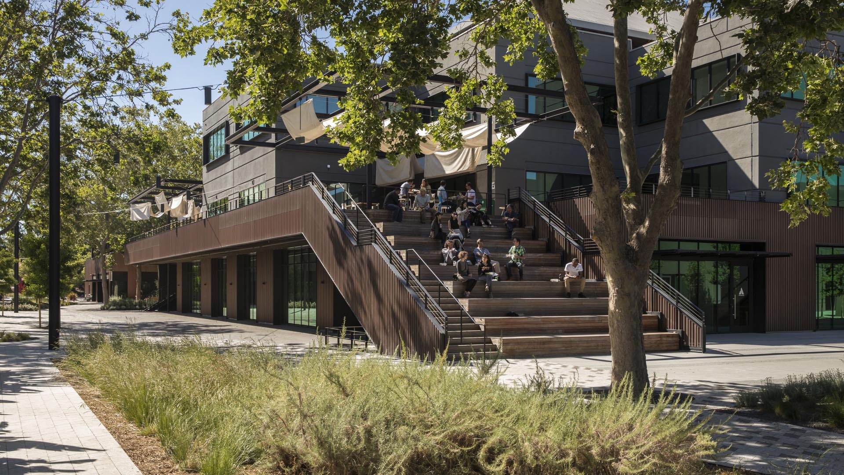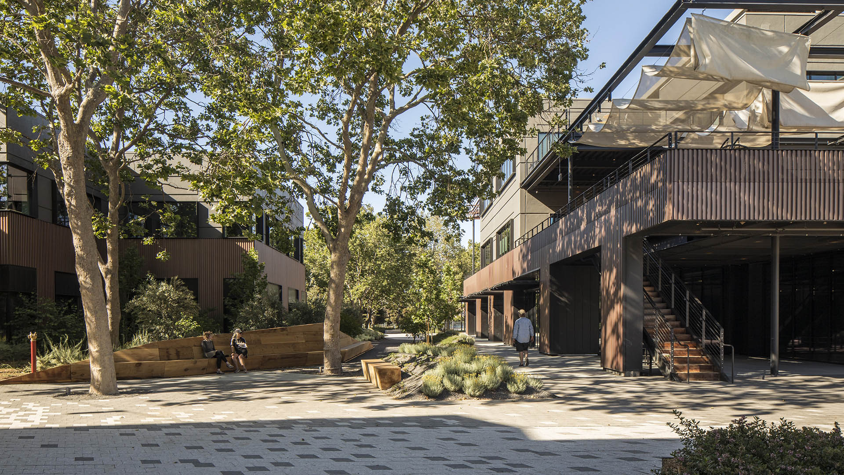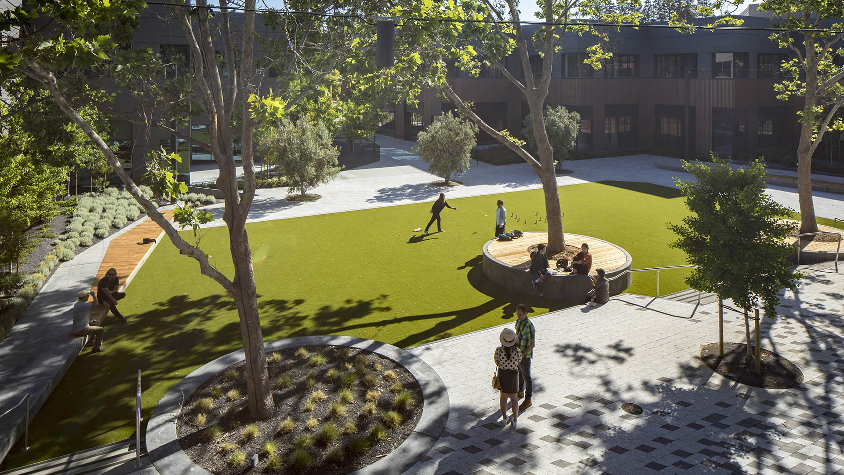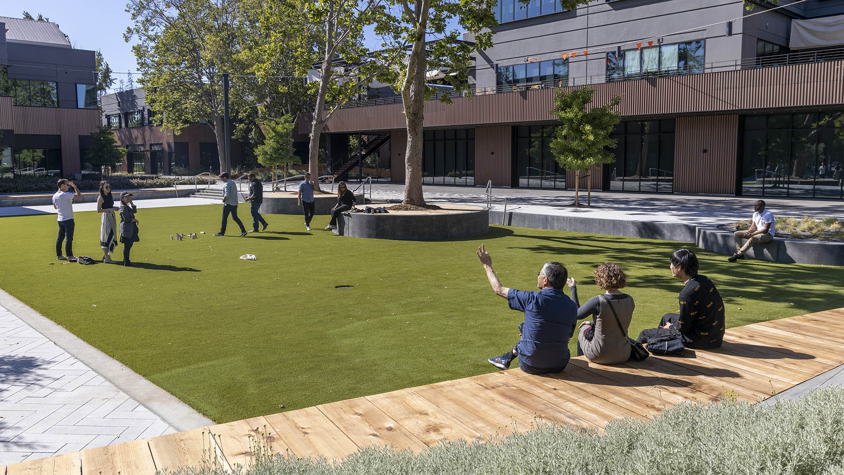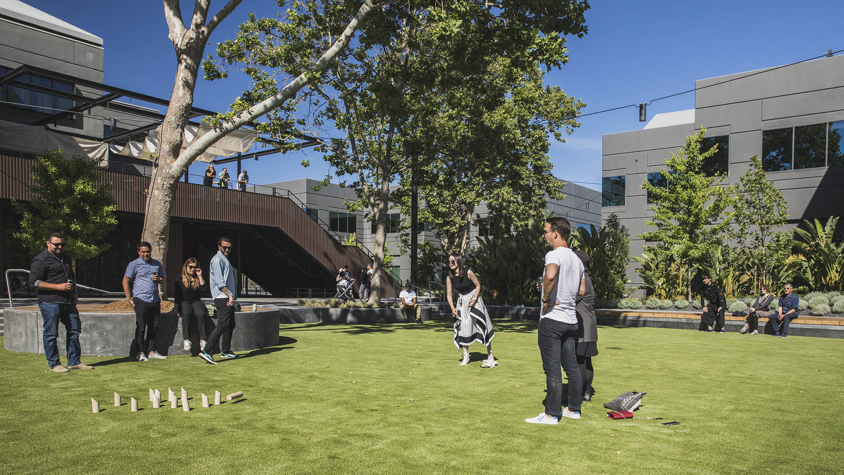301-381 East Evelyn Avenue is home to a uniquely preserved architectural example of 1980s office park design. The aim of this project is to retrofit this suburban office campus into a diverse, connected, and urban environment. SWA approached the site from the same perspective as that taken for successful urban neighborhoods. A hierarchy of outdoor realms organizes site elements and integrate the Avenue into its surrounding locale, whereas the office park had previously been isolated and distinct. A grand front plaza welcomes visitors and workers alike, while alleys encourage people to meander through the site. The central street creates a flexible linear space, and a central park serves as an everyday “commons” that office tenants’ breakout spaces embrace, establishing a more modern, indoor-outdoor working environment.
Poly International Plaza
Poly International Plaza is an innovative office, retail, and exhibition center development located in the Guangzhou trade district. Sited along the Pearl River and adjacent to historic Pazhou Temple Park, the project presents a precedent toward integrating development with its site and context, embracing the place of garden and sustainability in the society’s...
Roche Diagnostics
As the first manufacturing facility in Asia, Roche Diagnostics hopes to set a model for future projects in the region. Located in Suzhou, a city with a strong tradition of gardening, this flagship factory will not only meet Roche’s global standard, but will be infused with the spirit of the city’s gardens, distinguishing it from a stereotypical factory. A clea...
Alipay Headquarters
The new the Hangzhou Alipay Headquarters is located between the Xi Xi wetlands and downtown Hangzhou, a city renowned for its rich culture and beautiful landscapes. Hills and small mountains surround the headquarters building in three directions, and in the fourth lies downtown Hangzhou. Three landscape “movements” derived from openings in the building direct ...
Tencent Dachanwan Netizen Campus
Tencent Dachanwan, in the Qianhai Bay area, will be a model of science and technology that leads the future. Our vision is to provide common ground for nurturing creativity, innovation, and performance by connecting people in non-work environments. Our approach combines indoor and outdoor experience into a stimulating and complementary whole.
Tencent is...


