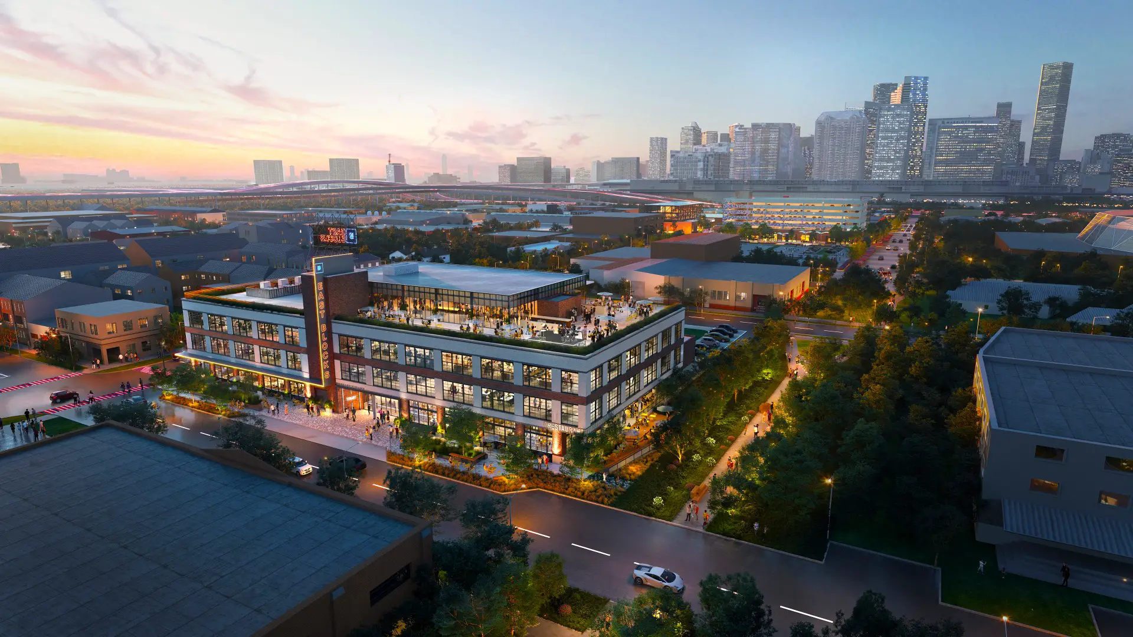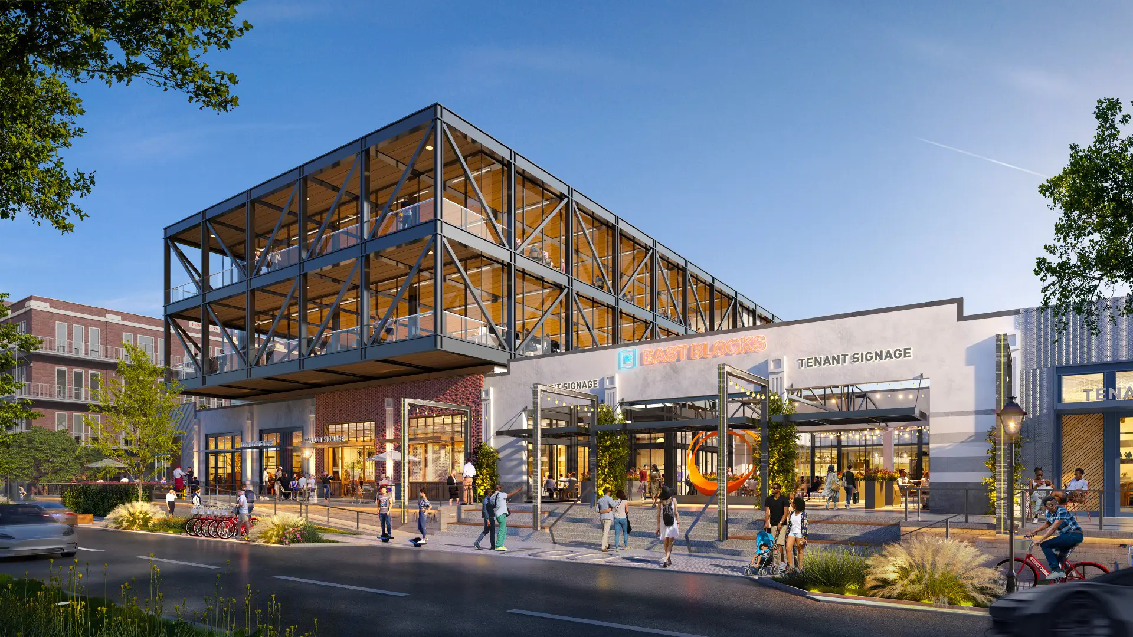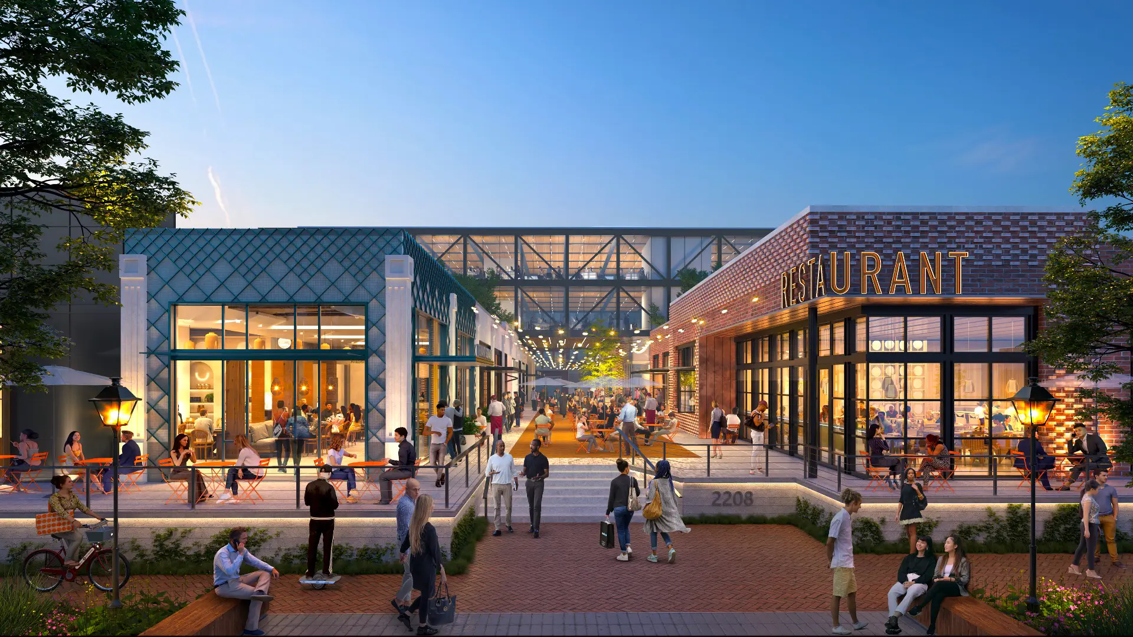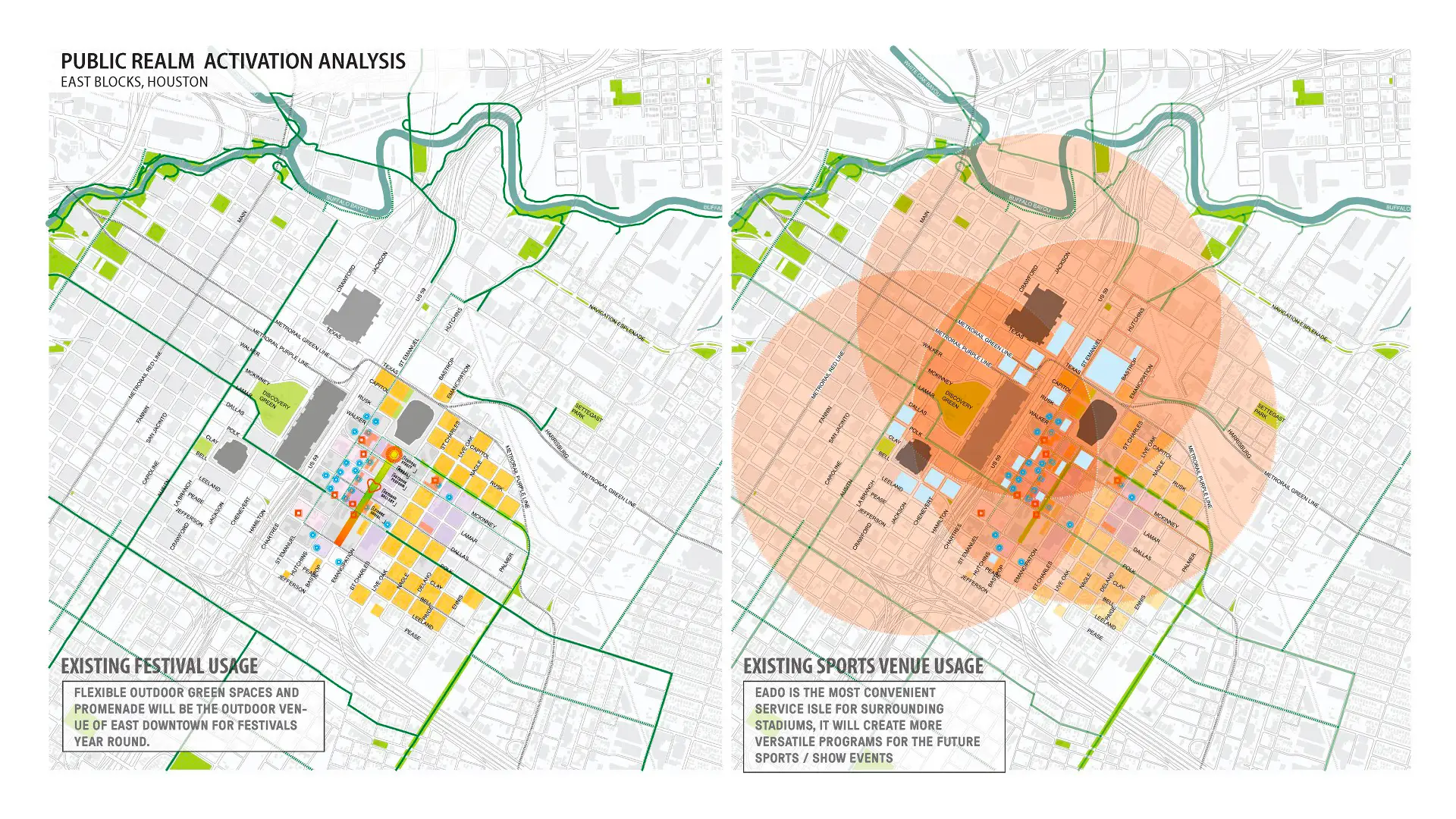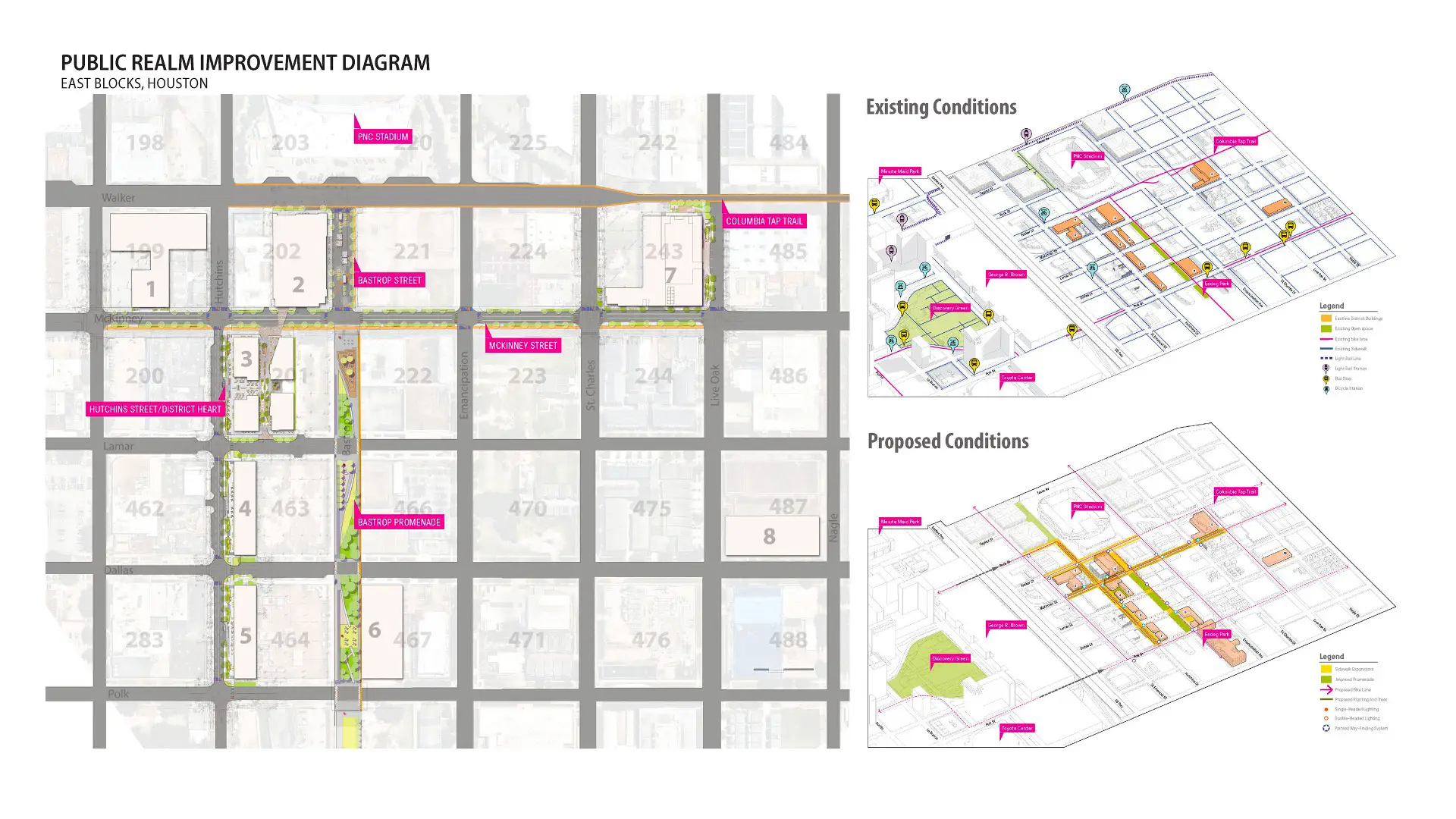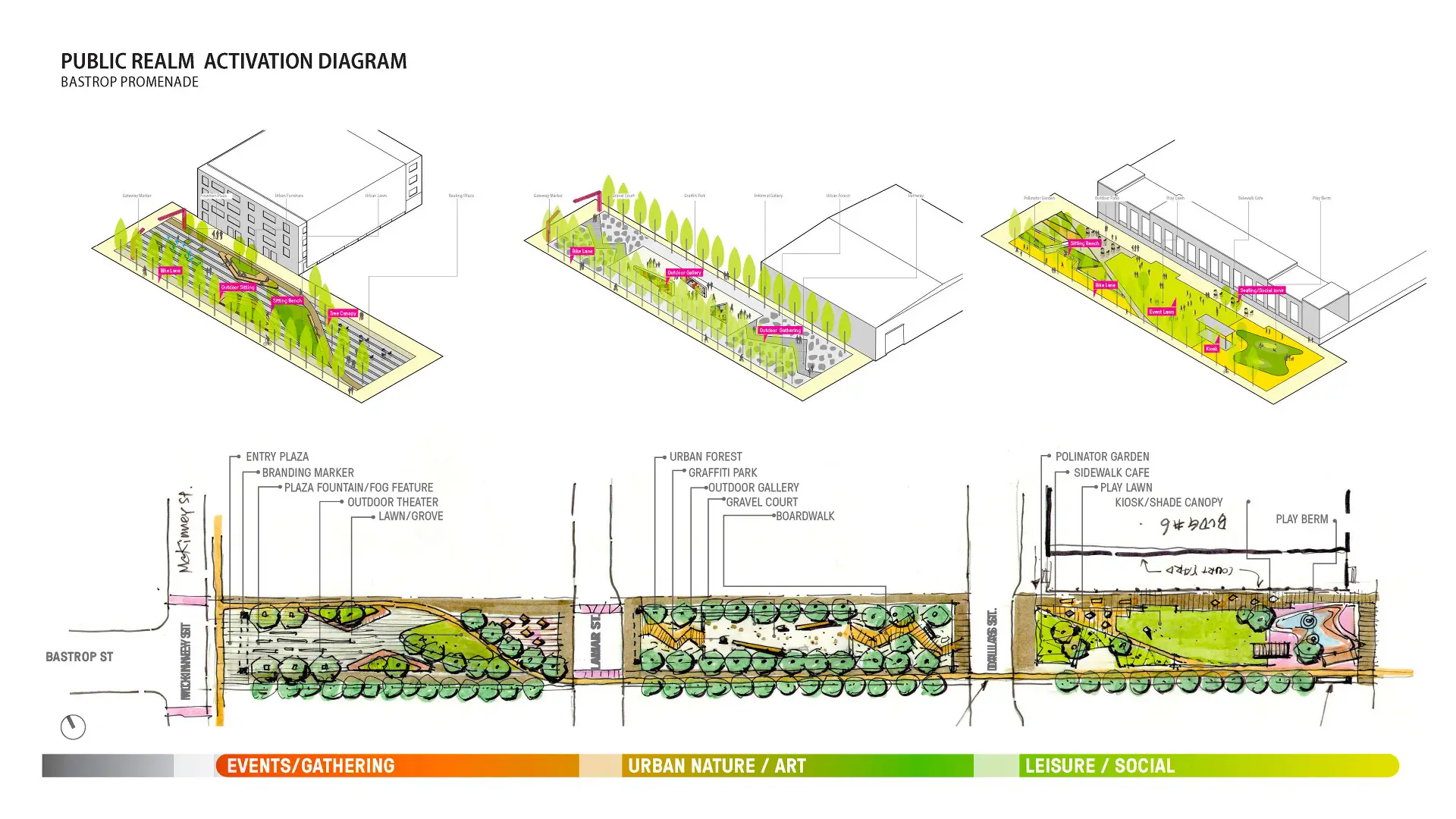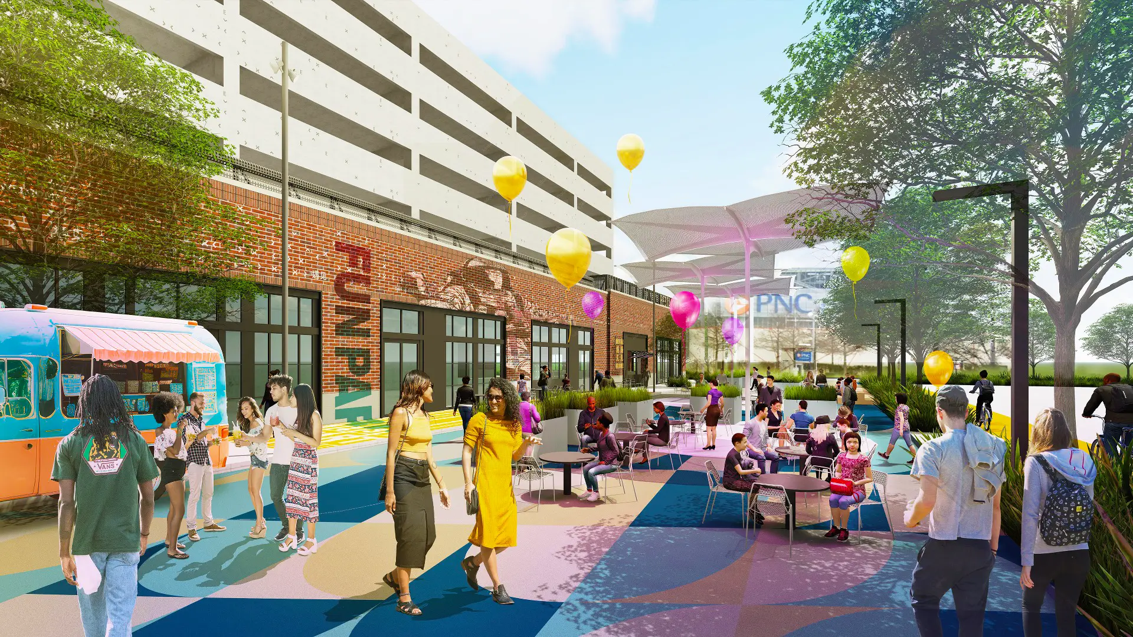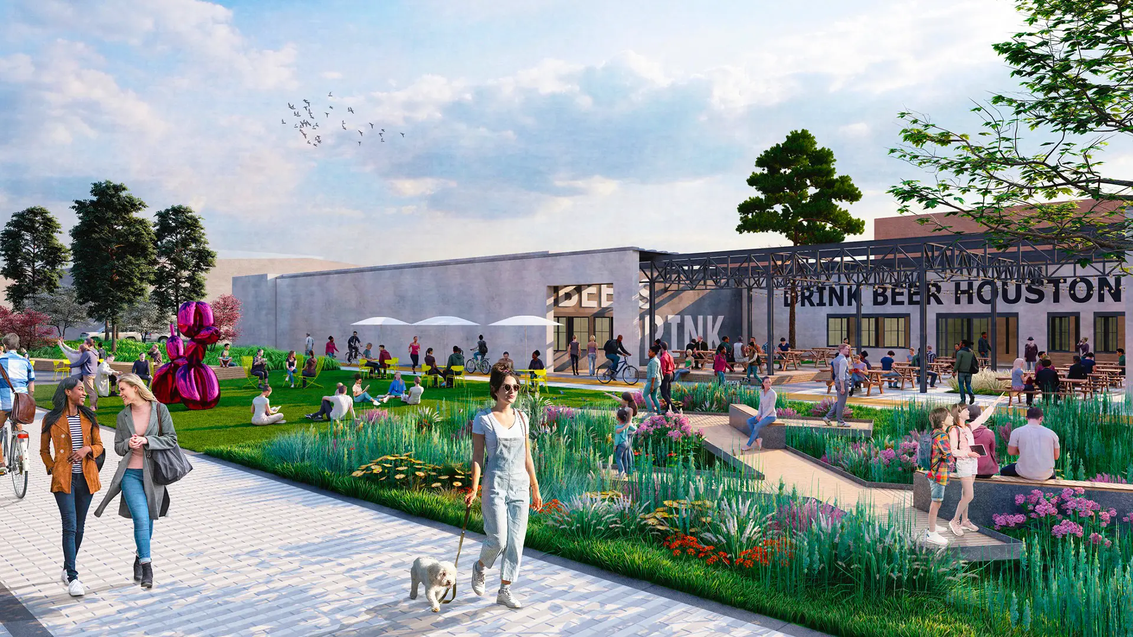50 years in the making, East Blocks envisions a new mixed-use neighborhood spanning 10 blocks of EaDo near Downtown Houston—building. Located within an already diverse, eclectic, and walkable arts and entertainment district, the design celebrates the neighborhood’s history as an industrial hub.
East Blocks will be developed in a multiphase process over several years, beginning with a first phase of nearly half a million square feet, including a series of interconnected green spaces, retail and restaurant space, flexible office space, and more. Its first tenants include the existing 8th Wonder Brewery and Pitch 25.
Together with Gensler, SWA’s Houston studio has been working with the client and consultant team since 2022, developing an overarching landscape strategy for East Blocks that draws inspiration from the neighborhood’s industrial character, weaving together repurposed infrastructure and a native planting palette into a contemporary public landscape that feels authentically EaDo.
The existing promenade will be transformed into a flexibly programmed civic space that can accommodate picnics, farmer’s markets, fitness classes, children’s events, and more. The design improves district-wide mobility, bridging into bike and pedestrian paths that run from EaDo throughout the East End District.
Nanhu New Country Village
China’s rapid urbanization over the past several decades has radically diminished its agricultural landscapes and labor force, focusing instead on industrial and technological advancements. The Nanhu New Country Village brings a contemporary approach to integrating agriculture and residences in a village setting, enhancing existing rural character, and improvi...
Shunde New City
The Pearl River Delta is the second largest bird migration delta and estuary in Southeast Asia. Preserving and restoring bird and wildlife corridors while also providing regional connectivity, transportation, and development options is at the pinnacle of today’s development challenges. In the Shunde New City Plan, urban development and nature are integra...
San Diego Embarcadero
The redevelopment plan for the waterfront and port facilities adjacent to downtown San Diego included translating community and economic requirements into a specific planning program. Emphasis was placed on urban design, circulation and parking, landscaping, environmental planning, and engineering considerations with a set of comprehensive implementation guide...
Santana Row
SWA provided full landscape architectural services for the development of a neo-traditional town center near downtown San Jose. The client’s vision called for a variety of design styles to create a town center with an impression of growth over time. This theme is expressed in building elevations as well as landscape design. The restaurants and boutique r...


