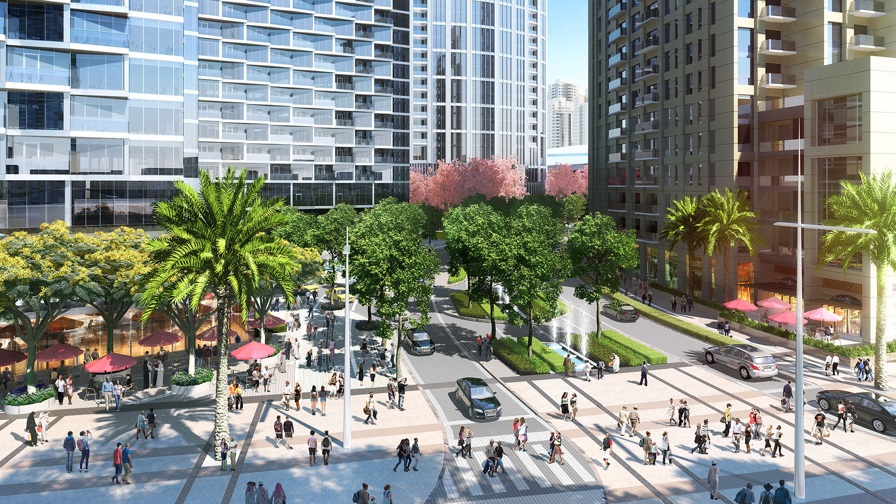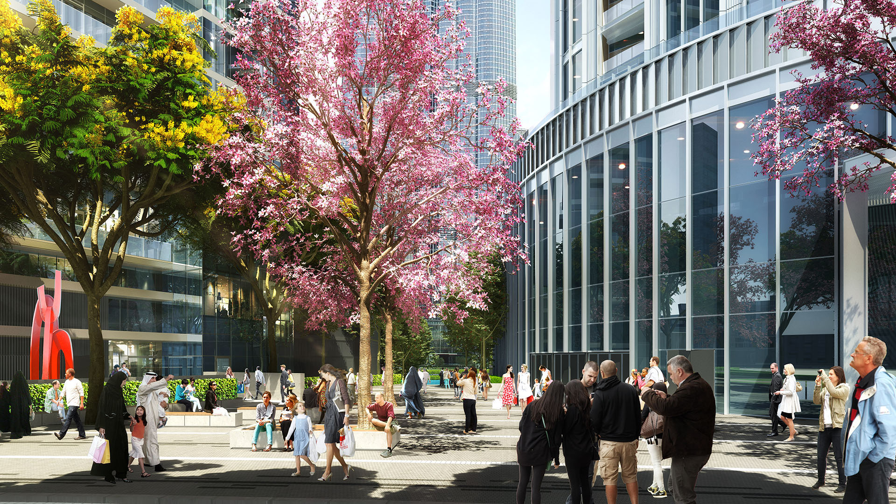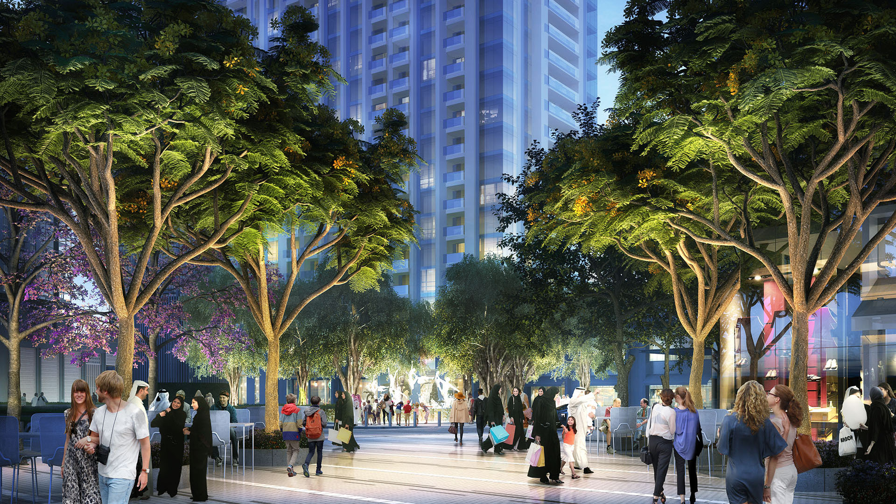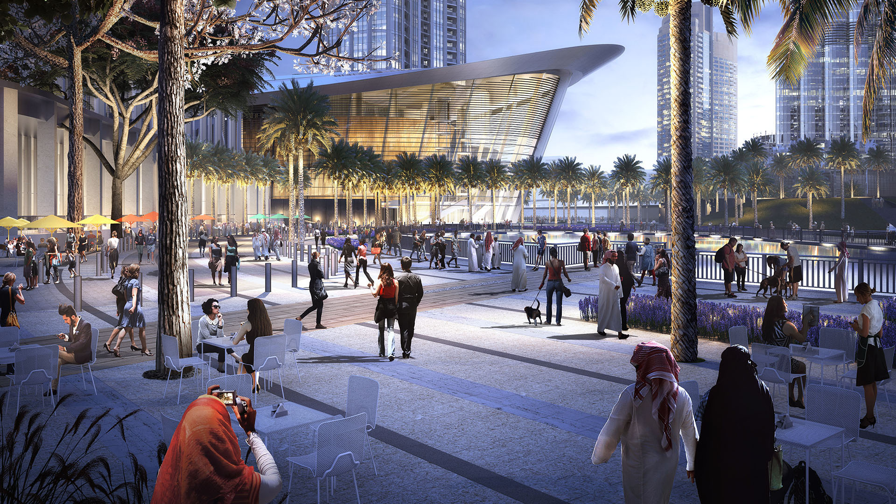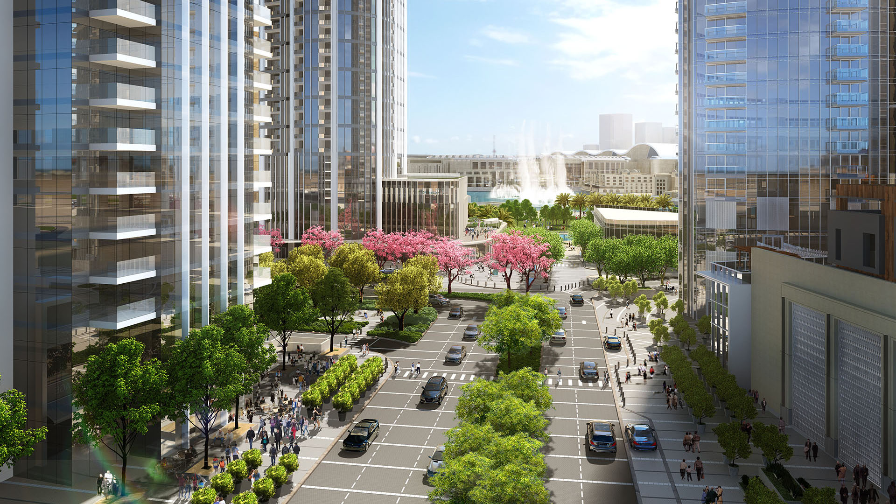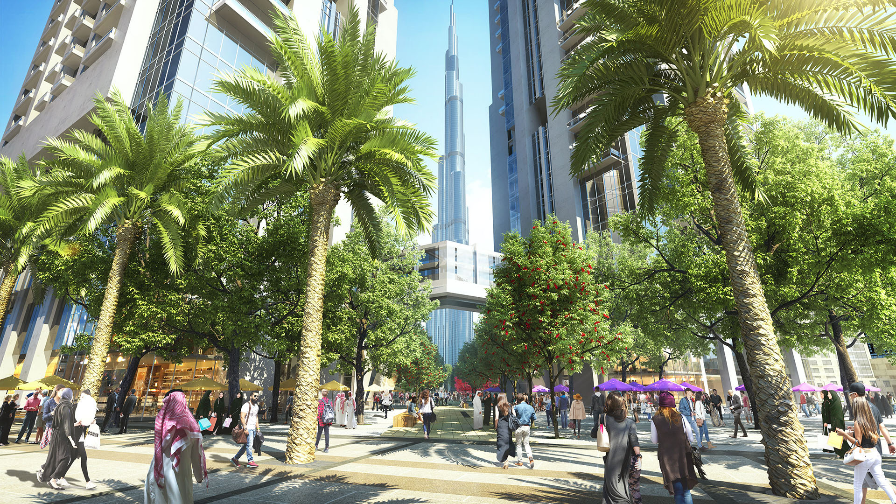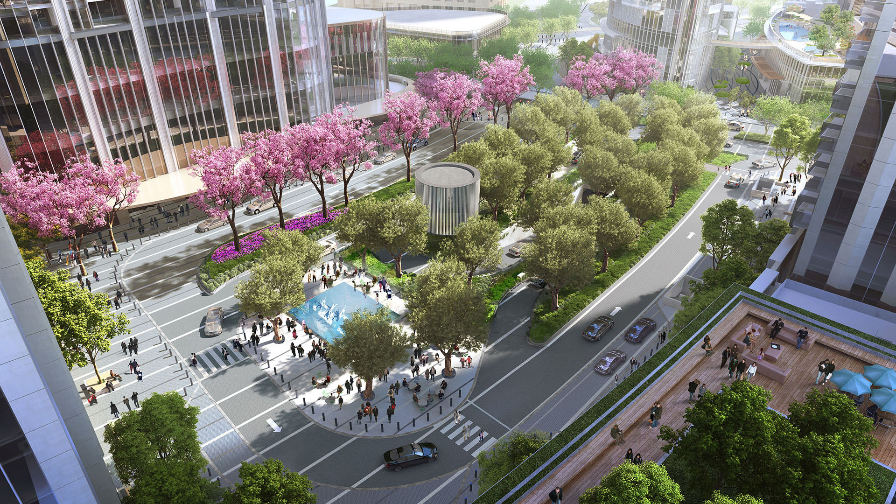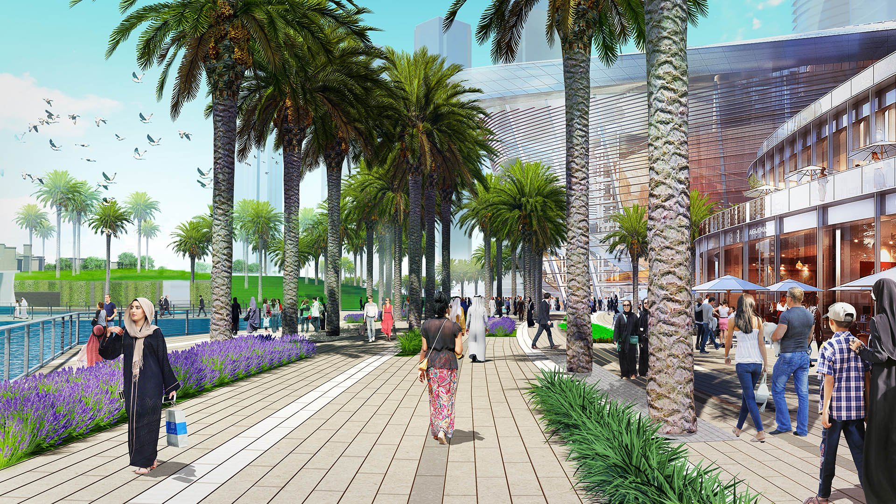The elegant and the everyday coexist harmoniously in Dubai’s new Opera District, is a stylish cultural destination set to promote culture and the arts, stimulate global exchange, encourage local talent, and serve as a vibrant events venue. Dramatic view corridors lead to both to the opera house and to the adjacent spectacle of the world’s tallest building—the Burj Khalifa. Anchored by the namesake opera house at the heart of the development, three distinct mixed-use areas layer landscape architecture to differentiate each urban space with a distinct character that evokes music and water. This theme extends throughout the many residential, retail, boulevard, promenade, event, and park spaces that comprise the region, creating a distinct sense of place while mingling elegant and quotidian experiences, from enjoying a world-class symphony to mingling with friends in a garden.
Atherton Civic Center and Library
The vision for the Atherton Civic Center landscape is a community space set in a peaceful garden, designed to enhance the local ecology and mitigate the urban impacts of the new development. The landscape design integrates new architecture into the wider Atherton community through a strolling garden approach to site circulation. The planting areas are comprise...
Downtown Jebel Ali Landscape Master Plan, UAE
Downtown Jebel Ali is a new development located 35 kilometers southwest of Dubai, along an 11 km stretch of Sheikh Zayed Road. Representing the first phase of a major mixed-use development on the outskirts of Dubai, the project includes two high-rise office buildings and two high-rise apartment buildings with access to Sheik Zayed Road. Mixed-use buildings and...
Sonoma State Weill Lawn & Commons
Weill Lawn and Commons provide outdoor performance venues at Green Music Center, a world-class performing arts complex. The landscape architects prepared overall master planning and landscape architectural design. A simple, dramatic grading plan unifies project elements, directs circulation, and buffers concert venues from adjacent roadway traffic. Weill Lawn...
Tata Eco City
At the crossroads of ecology and community, this master plan synergizes a unique blend of spaces that support active lifestyles and foster innovation and creativity. Tata Eco City Master Plan was been developed layer by layer, using a set of strategic design interventions to help ensure that the delicate balance between nature and the built environment is prot...




