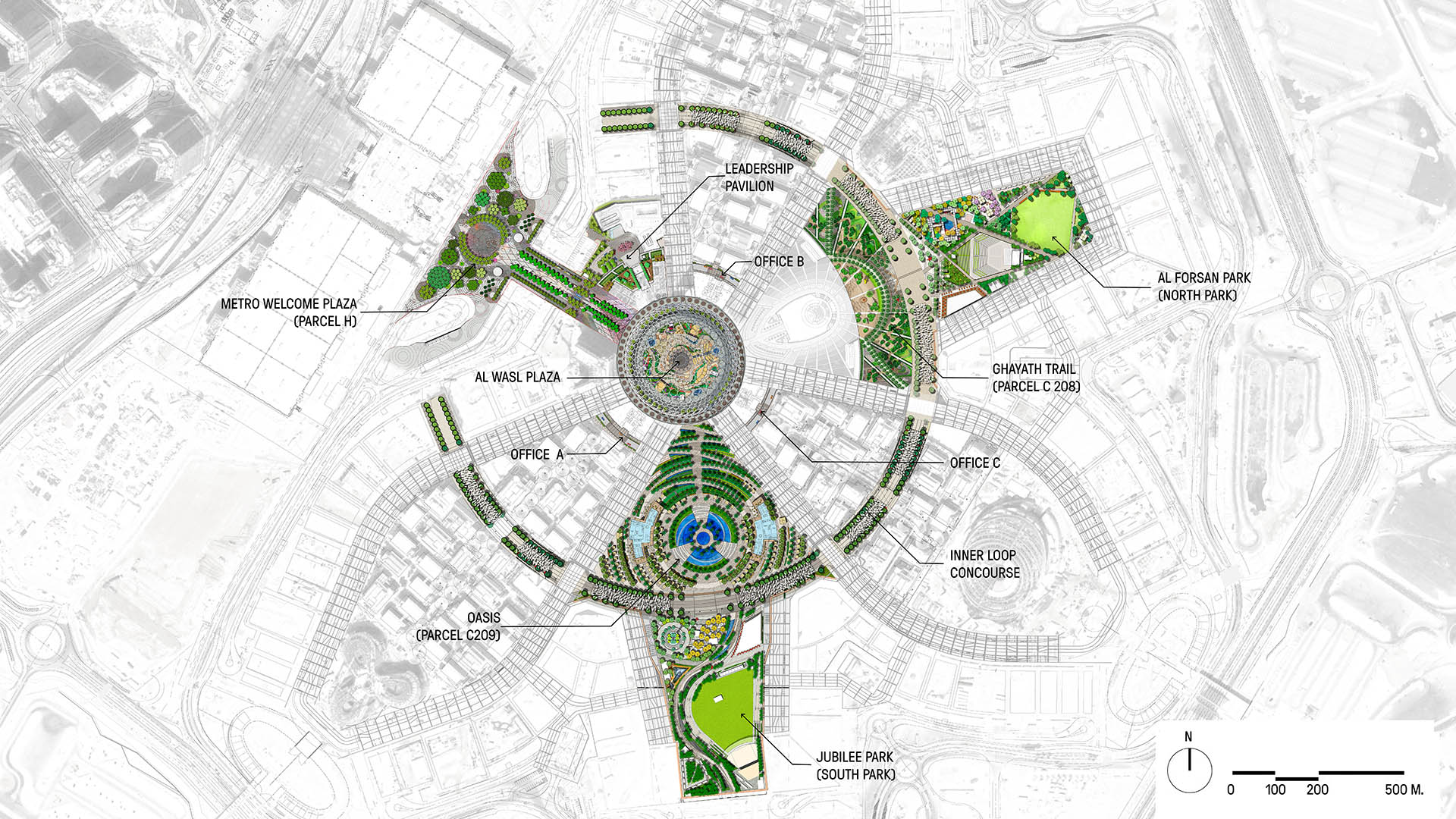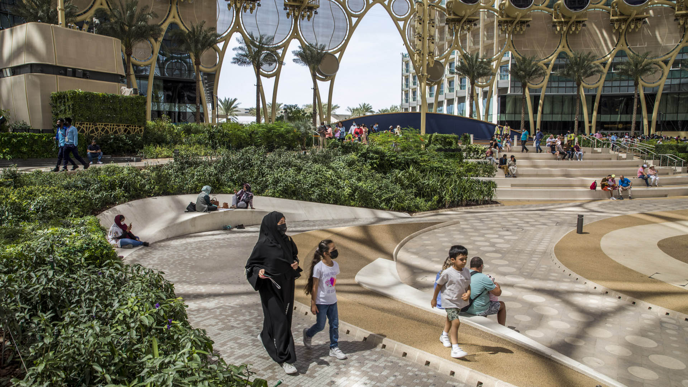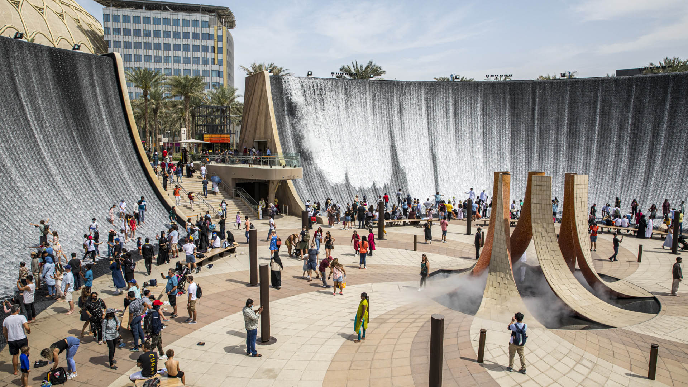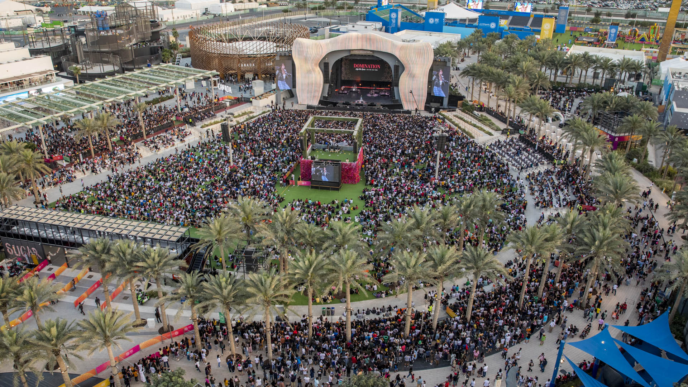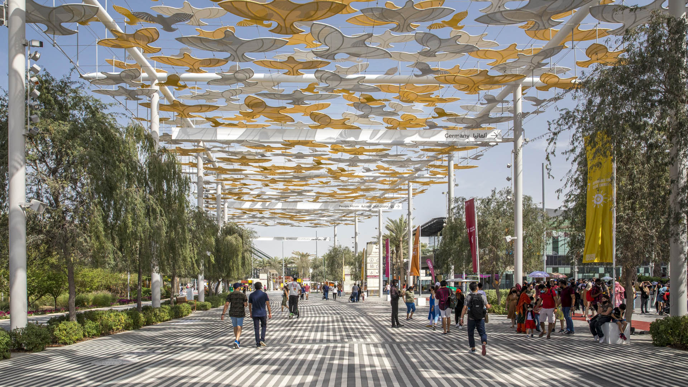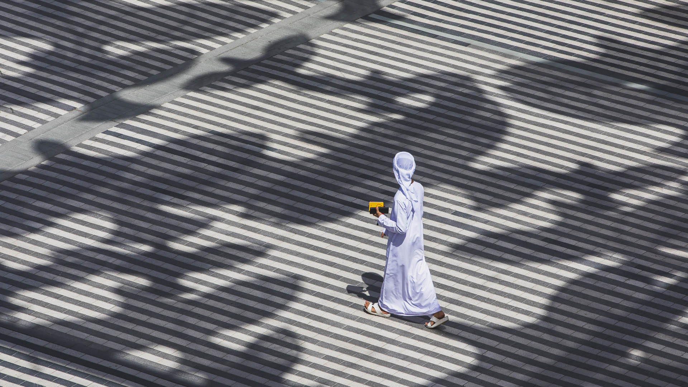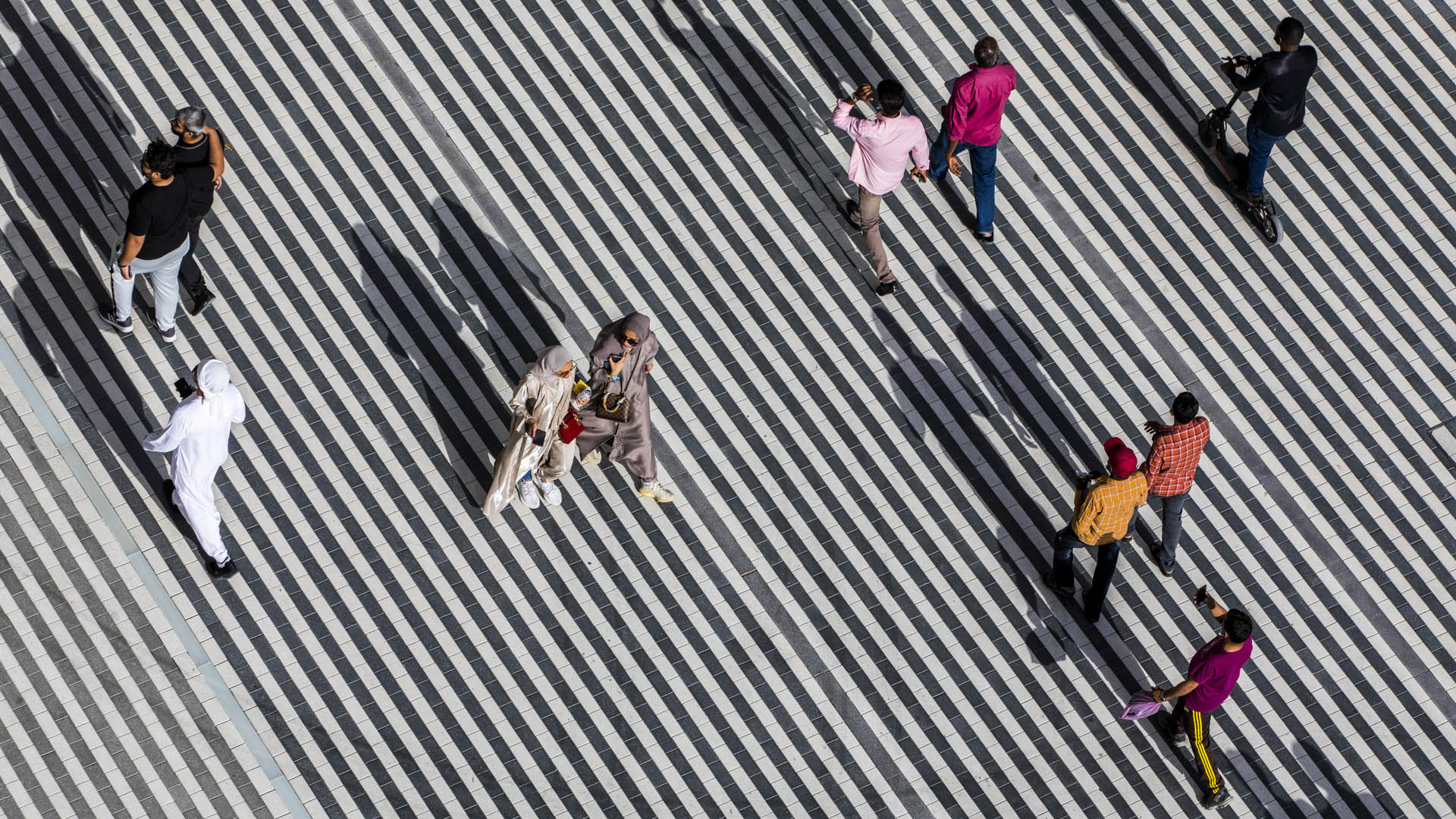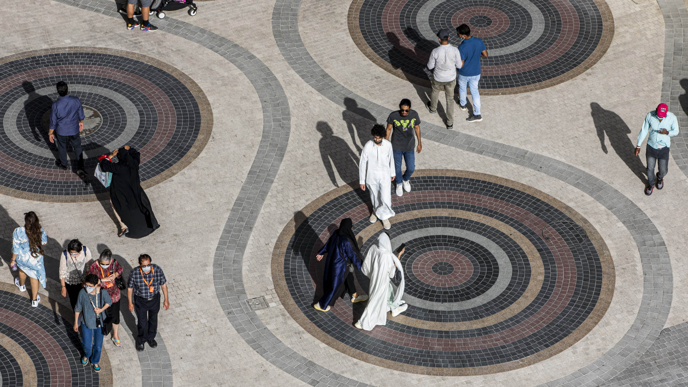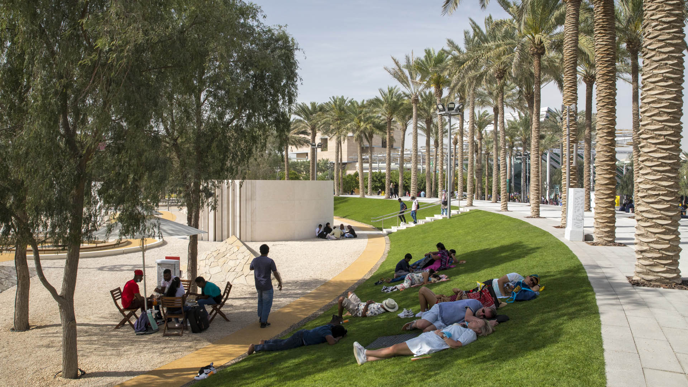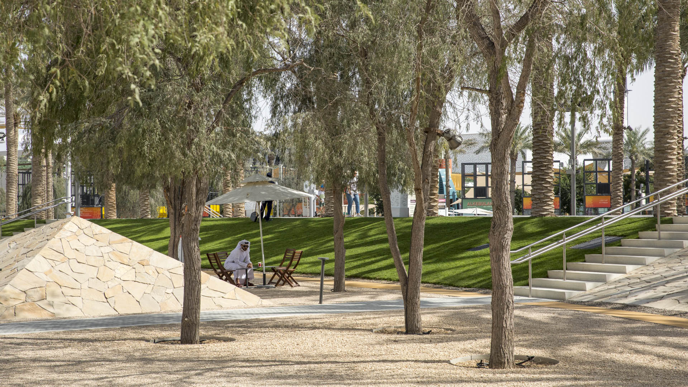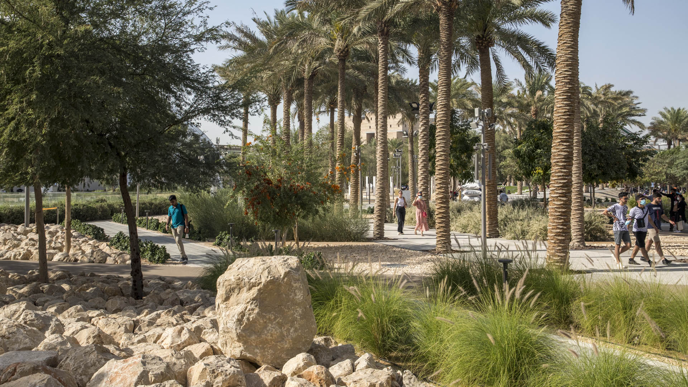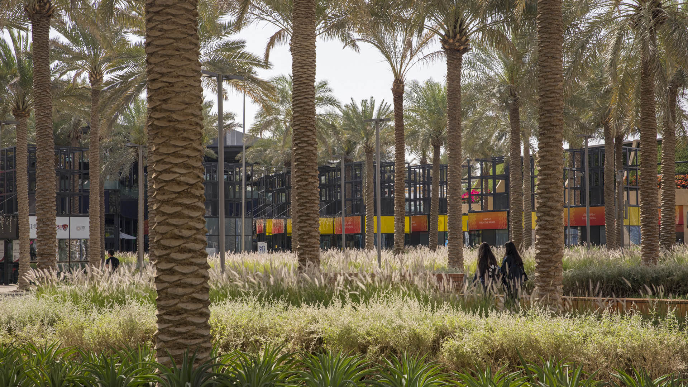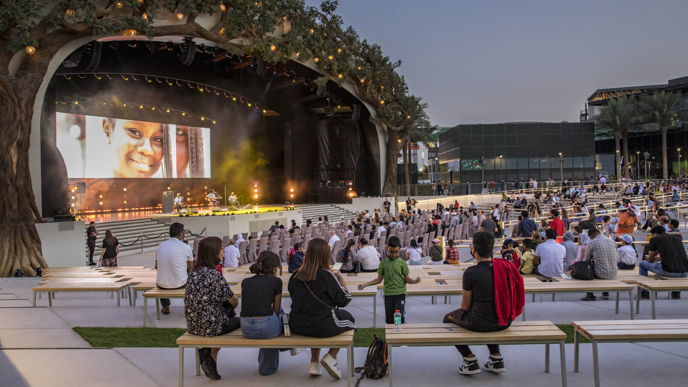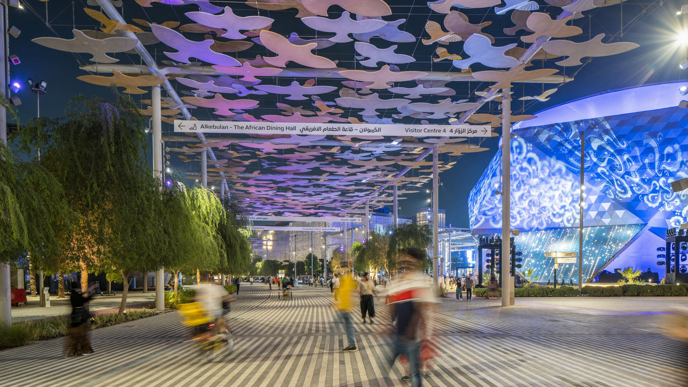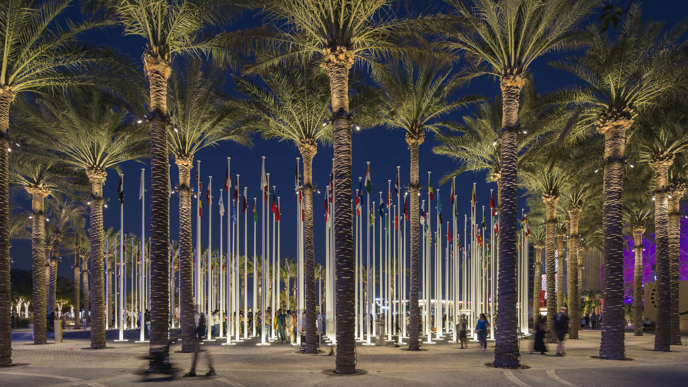From October 2021 to April 2022, the City of Dubai hosted the World Expo: a large-scale International Registered Exhibition that brings nations together with universal themes and immersive experiences. It comprises an entirely new city, built on a 1,083-acre site between Dubai and Abu Dhabi. The Expo site is organized around a central plaza linked to three main thematic districts, each dedicated to one of the Expo’s sub-themes: Opportunity, Mobility, and Sustainability.
SWA designed the majority of Expo 2020’s public realm, including the central garden (Al Wasl, Arabic for “the connection”), the main entry plaza, the long pedestrian loop linking the districts, and four parks. These spaces exemplify how the experience of the public realm can be enhanced while mitigating extreme climate conditions. The Al Wasl garden is protected by a domed, 65-meter-high trellis, designed by AS+GG (Architects), with whom SWA collaborated closely through the whole design process. This structure’s fabric panels shield visitors from the sun, allow free air movement, and provide a projection surface for outdoor entertainment. A central fountain mirrors the oculus of the dome and is complemented by seven additional water features, each with a different treatment, that provide respite and entertainment for visitors. The exotic and native plants of Al Wasl display a diverse array of colors and textures.
The shade structure at the Loop Boulevard (the main pedestrian spine for Expo visitor circulation) provides shelter from the sun with a design inspired by the stylized silhouettes of doves in flight, giving an airy and playful theme to the boulevard. Mature native ghaf trees (a species essential to the local ecosystem) flank the boulevard’s sides and establish a green corridor throughout the entire Expo site.
The two parks designed by SWA (Jubilee and Al Forsan), along with the Oasis and Gavath Trail, provide a rich program of attractions for the visitors, including performance spaces, playgrounds, fountains, an open air souk with SWA-designed kiosks, and restaurants. Over 50 percent of the plant species used at the parks are native.
In total, the public realm of Dubai Expo 2020 welcomes tens of millions of visitors, engaging them with striking, durable landscape that both contends with local climate and celebrates the robust species that thrive within it.
Featured article:
Grounding the Future:
SWA’s Public Realm Design for Expo 2020
Resonant Memory: One October Memorial
Inspired by the shared love of country music that brought people from all over the world together for the Route 91 Music Festival, Resonant Memory is based on the shape of an acoustic guitar. The design makes particular use of the instrument’s sound hole as a recurring motif to represent absence, honoring the lives lost on October 1, 2017, in Las Vegas, Nevada...
San Jacinto Plaza
SWA’s redesign of San Jacinto Plaza, a historic gathering place in El Paso’s downtown business district provides a state-of-the-art urban open space, while protecting and celebrating the history and culture of the site. The project was the result of an intensive community process involving input from a wide range of constituents. Active programming, environmen...
Litou Mountain Park
Within Guanlan Forest, an ecological heart of Shenzhen, Litou Mountain Park takes inspiration from the clothing design and production processes of Dalang Fashion Town. The town is a future gathering destination for fashion’s rising talents and a center for art. Blending nature and textiles, the project situates the park at the front of the fashion fronti...
Shenzhen Bay
Situated just across the bay from Hong Kong, the city of Shenzhen has transformed from a small fishing town of 30,000 to a booming city of over 10 million people in 40 years – and has grown over 200 times its original size since 1980. Along the way, the character of Shenzhen’s bayfront was radically altered. Over 65 km2 of marsh and shallow bay were filled to ...



