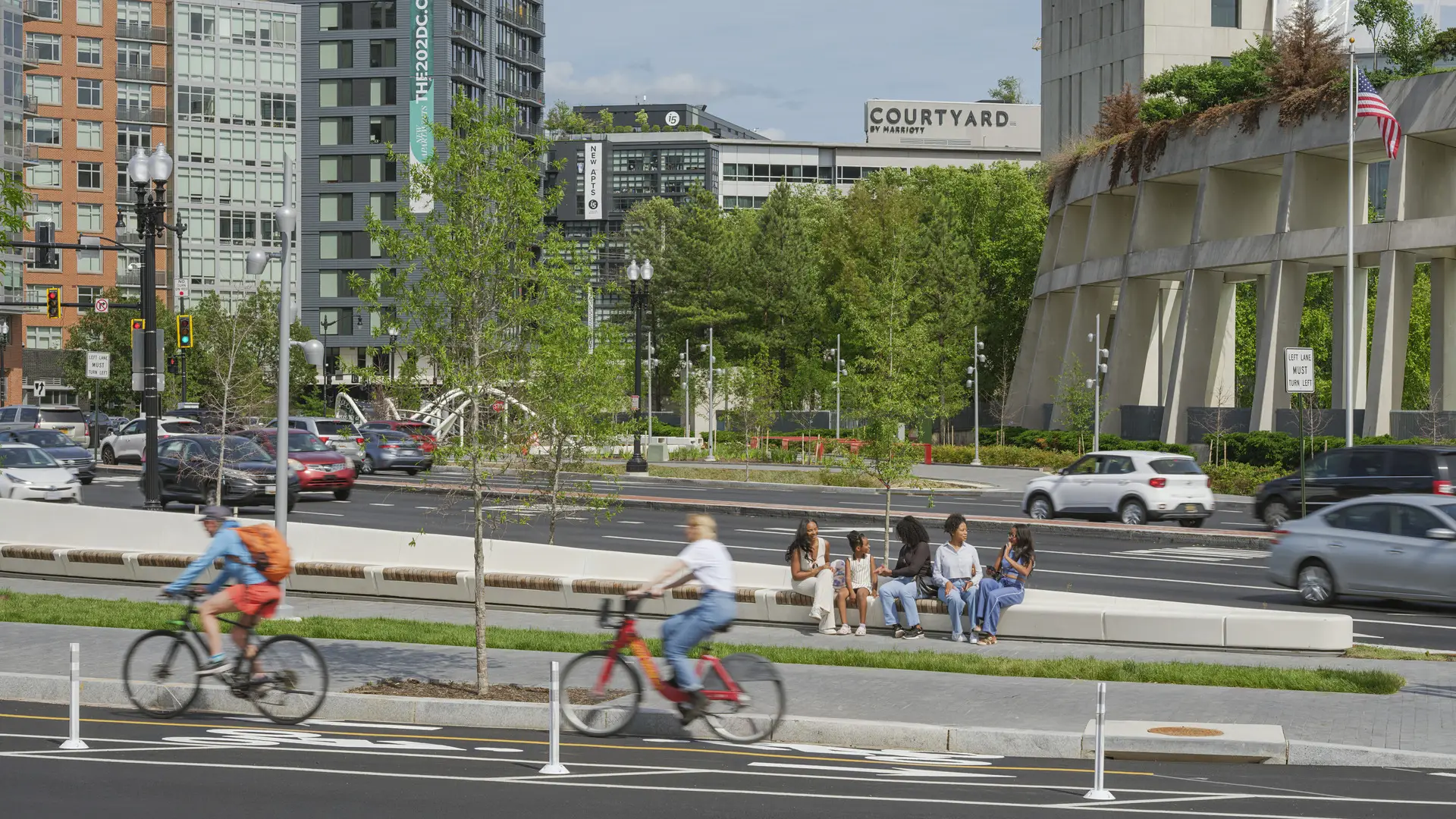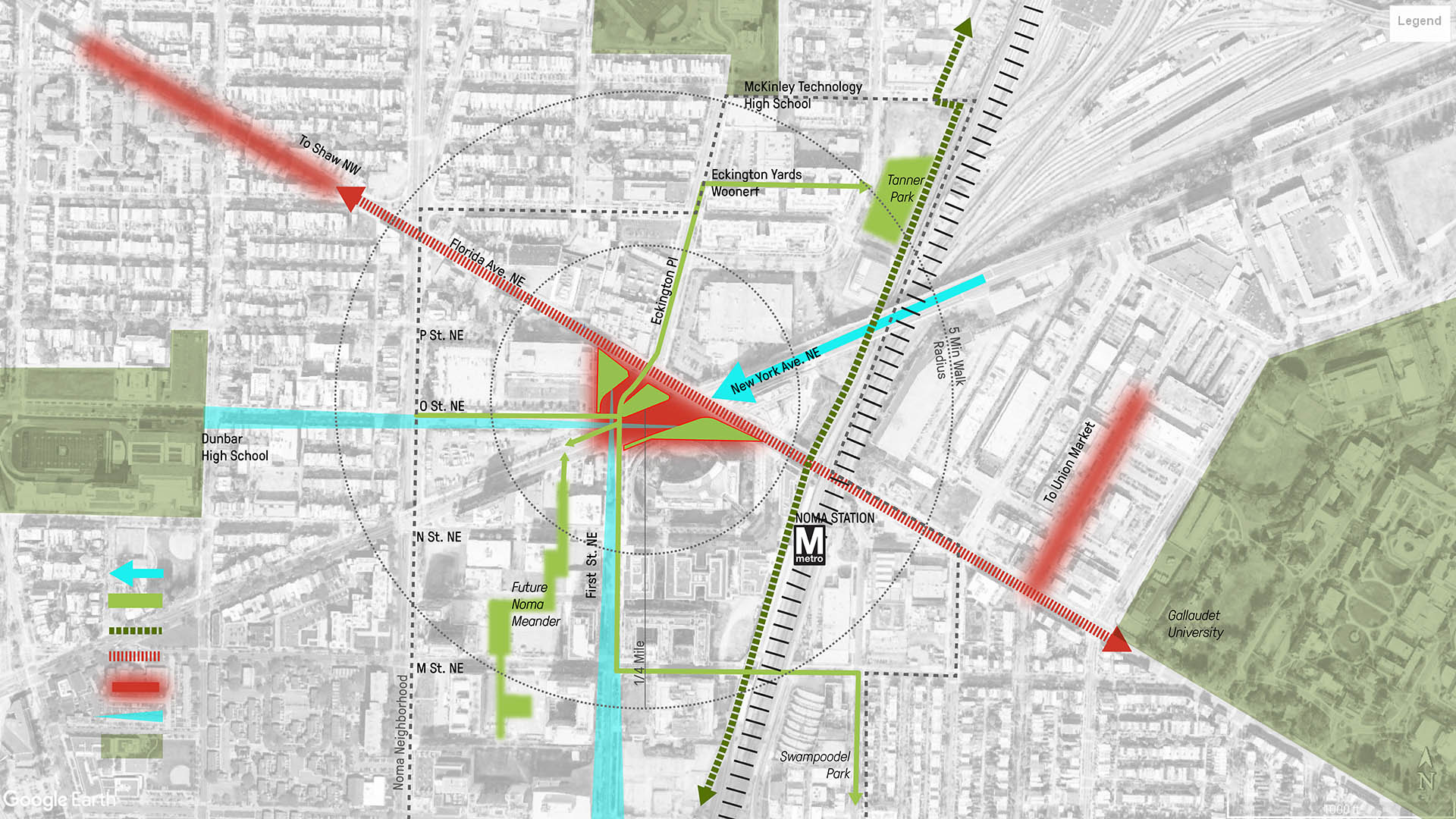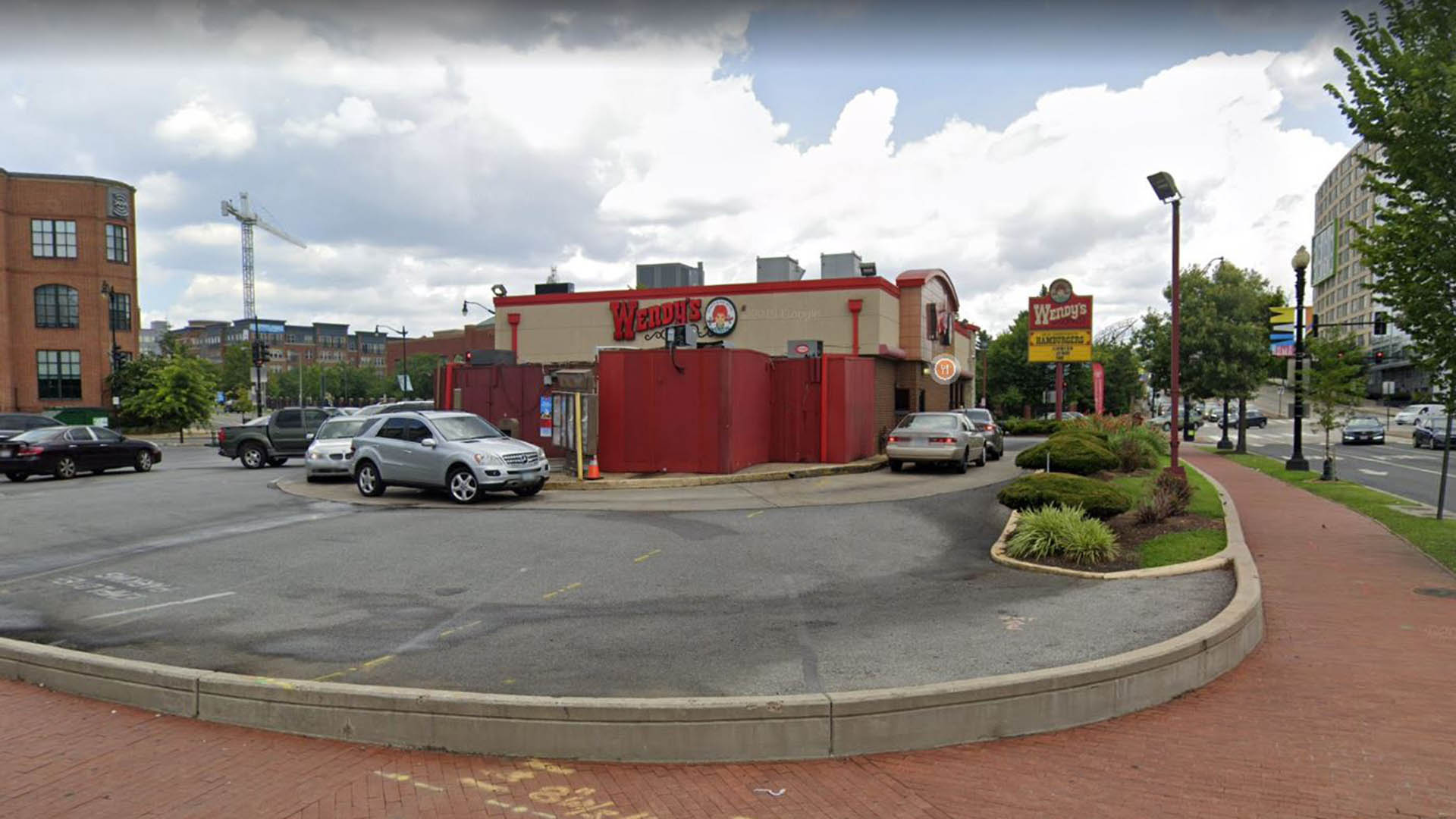Reclaiming private land for public use, one of Washington D.C.’s most dangerous intersections has been targeted for vast improvements. The project kicked off with the demolition of a Wendy’s restaurant on site and implemented new road alignments to ease traffic congestion. SWA worked with NoMa community groups and the Department of Transportation on the new vision for the intersection.
For Mamie “Peanut” Johnson Plaza, named in a public vote after the first female pitcher in the Negro Leagues, the team drew inspiration from the surrounding context to develop concepts that protect pedestrians and provide sheltered areas to sit, eat, and play. Softly sloping berms are used as multi-functional elements buffering traffic, collecting stormwater, and providing sculptural seat-walls. The new design adds 75 shade trees, pollinator plantings, play elements, and protected bike lanes, reestablishing the intersection as a multimodal gateway rather than a hazard zone. In the first five months of 2025, crash numbers were already down 40% from pre-construction conditions.
Today, NoMa is one of the city’s most densely populated and transit-connected communities, home to nearly 13,000 residents navigating its streets daily. The new plaza, delivered through a partnership between DDOT, NoMa BID, and the NoMa Parks Foundation, creates safer connections between Eckington and the core of NoMa—turning a deadly knot into a safer public commons.
Changchun Tractor Factory Renovation
Once-industrial site re-imagined as a commercial complex with eye-catching public spaces.
For this site, which was once an industrial tractor factory that epitomized Changchun’s thriving industrial past, SWA provided conceptual design through implementation to transform the former of Changchun Tractor Factory into an eye-catching public realm that fulfi...
Temple City Playgrounds
Ten miles east of Los Angeles at the base of the San Gabriel Mountains, Temple City sought to upgrade its aging parks and existing playgrounds into safe and welcoming spaces for community members of all ages. SWA worked with the city to host a community engagement workshop focused on renovating two city playgrounds: Live Oak Park, the city’s largest park, span...
Bayou Greenways
As one of the largest U.S. cities, Houston’s sprawling, car-centric infrastructure is underpinned by a vast arterial system of over 2,500 miles of bayous—an untapped ecological feature that could redefine urban life.
Recognizing this potential, the Houston Parks Board worked alongside SWA to develop a visionary plan for nine central bayous as an i...
Embankment Square
The Embankment Square is located along the east bank of the Huangpu River in Shanghai. The project consists of landscape areas in three office parcels and one waterfront park parcel. The view of the site is remarkable, looking toward the landmark skyscrapers of Lujiazui Financial Center, Nanpu Bridge, the Bund, and the Minsheng CBD.
The design concept c...











