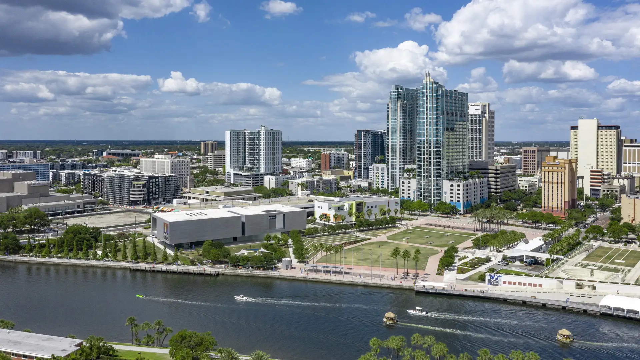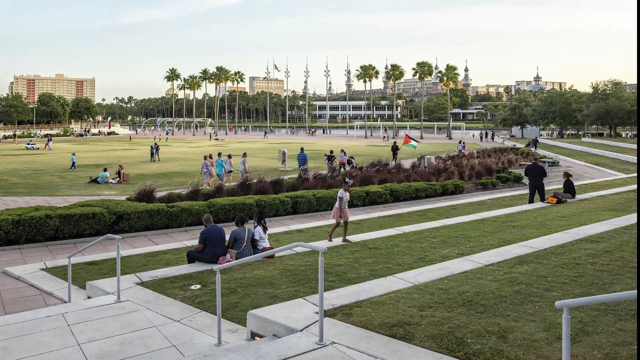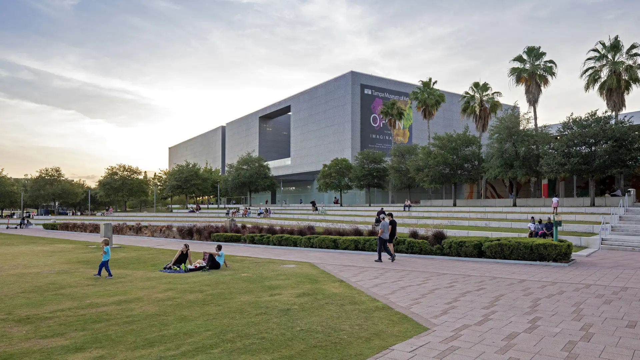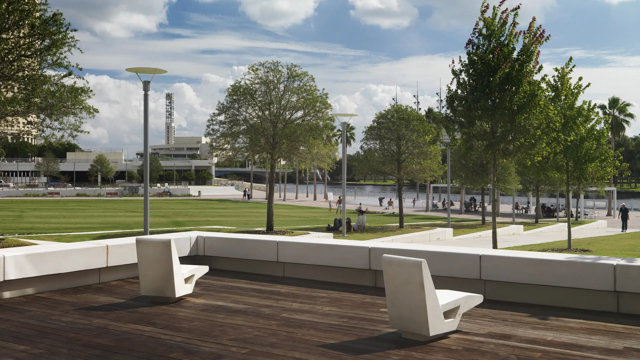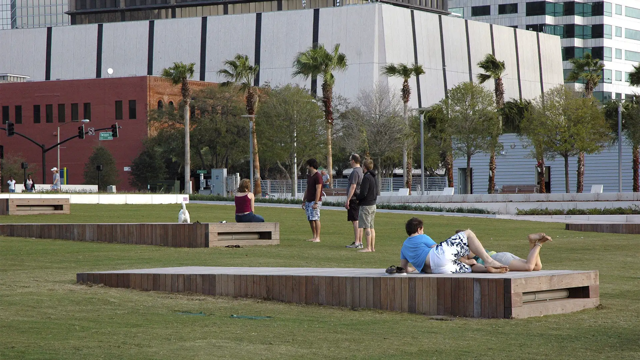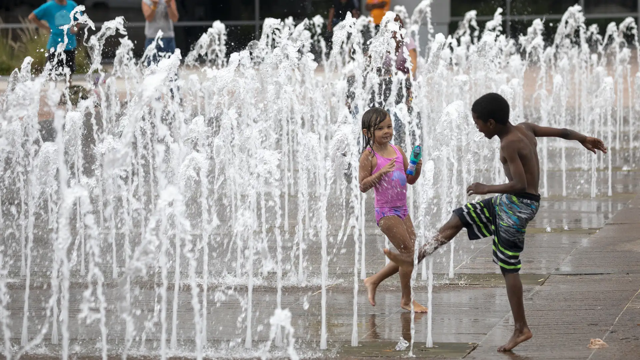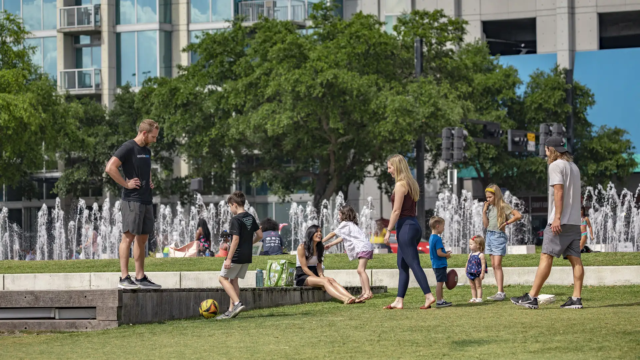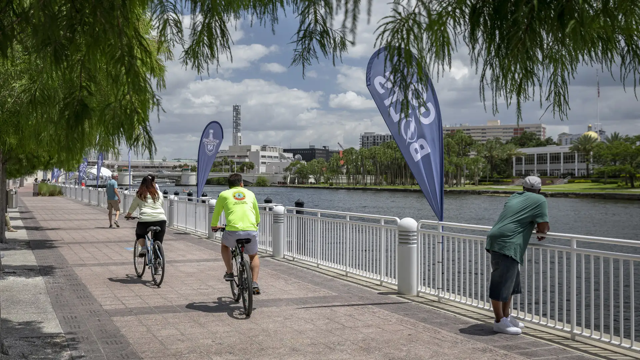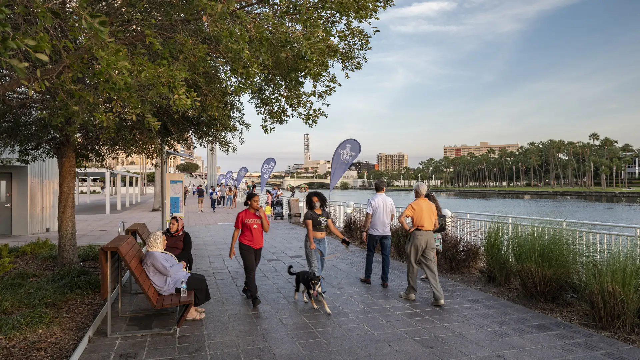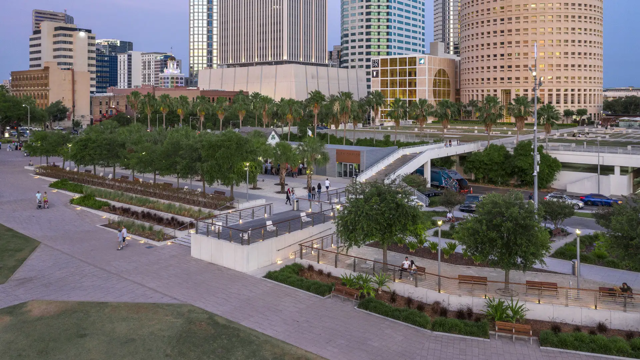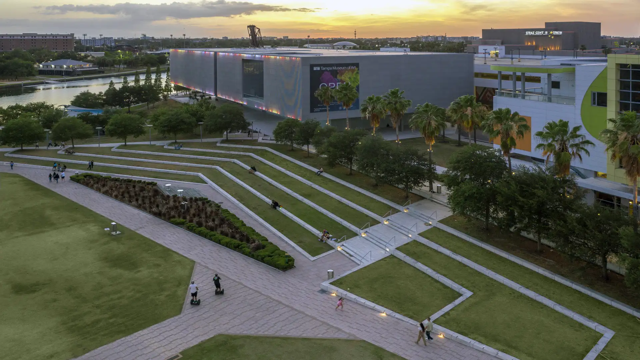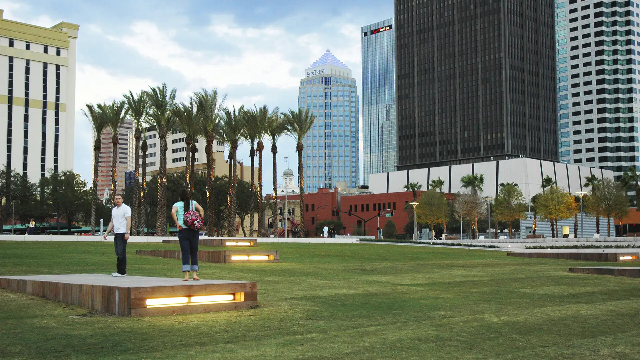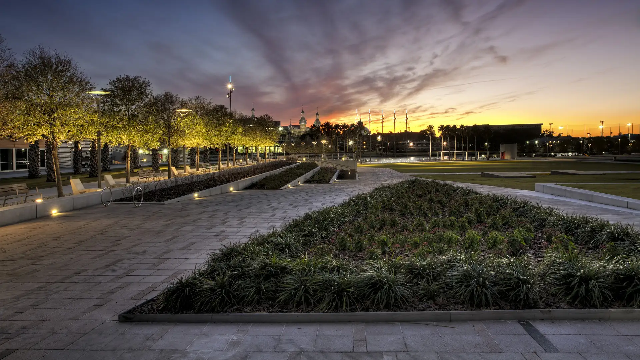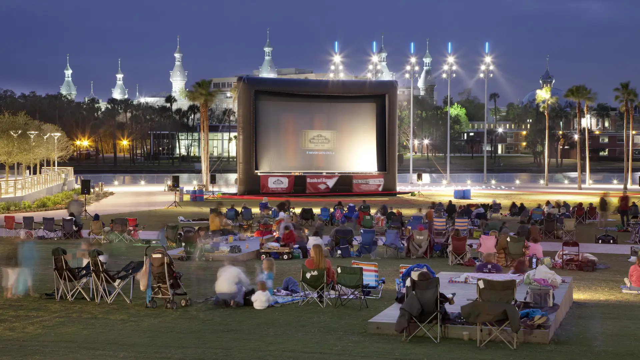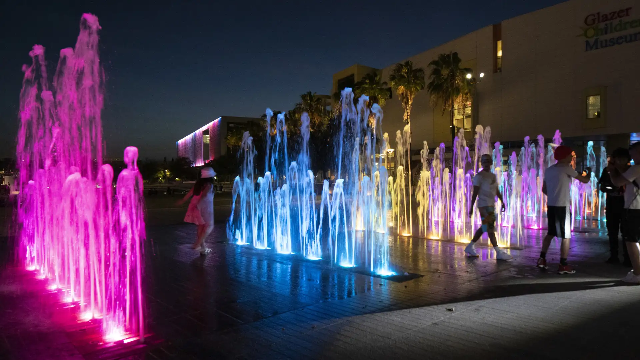Curtis Hixon Waterfront Park has been heralded as Tampa’s missing “here” and the crown jewel in the city’s Riverwalk, a bold urban plan conceived to reactivate the Hillsboro River and downtown Tampa. The master plan sets the park as the district’s focal point, positioning the Riverwalk, museums, and park buildings to the park and the waterfront. The plan boldly called for the removal of an old museum and sprawling parking garage that had denied the city access to its riverfront.
The park’s southern border connects with the renovated Kiley Garden, which had previously been elevated above grade, discouraging public access and enjoyment. A pedestrian bridge now connects both park spaces and gives new meaning to the garden. The Tampa Museum of Art and Glazer Children’s Museum have sprouted culture and family activities at the park, near the Great Lawn, an area surrounded by trees and scaled to accommodate large and small events. The lawn is framed on either end by fountain plazas that can become venues for larger festivals. The design carves into the sloping topography to reveal terraced lawn panels that spill down from the museum terraces and garden promenade. A linear park pavilion with restrooms, offices, a café, a visitor center, and a restaurant with unparalleled river views activates the southern edge.
The interactive louver and mist fountains at either end of the park are designed to capture Tampa’s imagination while cooling its residents. Distinctive fountains, pavement, and pylon lights extend the nighttime draw of citizens to the glowing park. Located along the Riverwalk and taking sculptural cues from the Museum of Art are a contemporary play area and urban dog run. Innovative lawn rafts, timber chairs, concrete loungers, and picnic tables reflect a commitment to 21st-century comforts beyond the conventional bench, drawing enthusiastic crowds to downtown Tampa’s new front lawn.
Hangzhou Grand Canal
For centuries, the Beijing-Hangzhou’s Grand Canal – a staggering 1,000 linear miles which remain the world’s longest man-made waterway – was a lifeline for commerce and communication. The water’s edge was necessary for trade, a logical place to live, and often a driver of innovation. However, as with many waterfronts globally, it eventually fell victim to the...
San Pedro Waterfront Connectivity Plan
Spanning over 460 acres and 8 linear miles of waterfront, the Port of Los Angeles is among the most important pieces of infrastructure in the Western Hemisphere—the largest container port in the U.S., a linchpin for global logistics, and an industrial hub critical to San Pedro and L.A. County at large.
Today, the Port is imagining a more connective, acc...
Nantong Waterfront
A prominent riverfront city in Jiangsu Province, Nantong has long been shaped by its proximity to the Yangtze River, Hao River, Tonglv Canal, and Rengang River. The establishment of Nantong Port in 1904 and subsequent wharf construction drove decades of industrial growth, but as shipping operations shifted downstream to deeper waters, older docks in this area ...
Dubai Creek Harbor
Dubai Creek Harbor is a progressive and innovative new neighborhood that aims to respond to environmental concerns with professional, best-practice measures that will ensure an environment that is healthy, accessible, and environmentally responsible.
The storied history, culture, and nature of Dubai Creek serves as the inspiration for the design of Duba...


