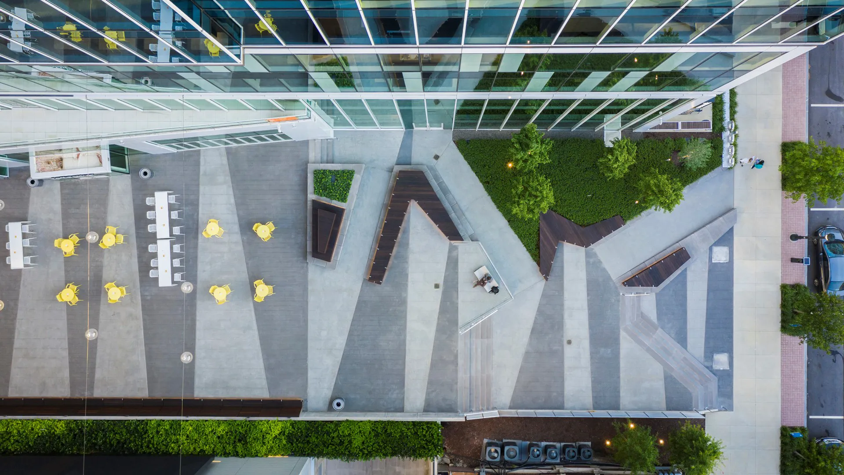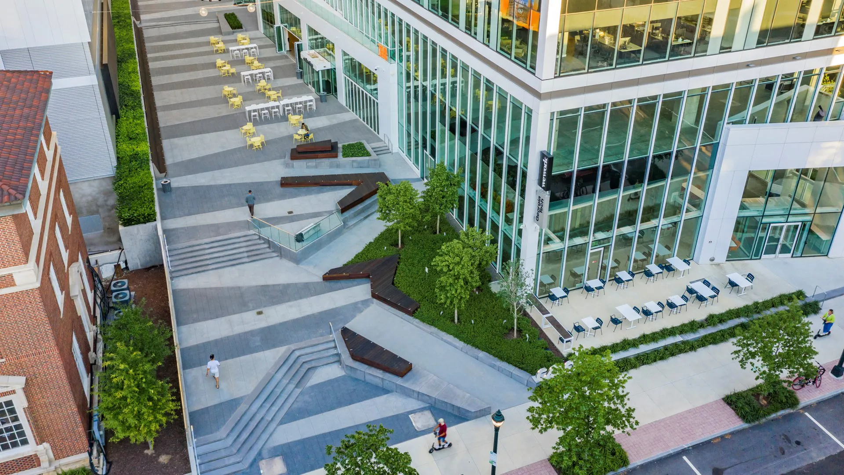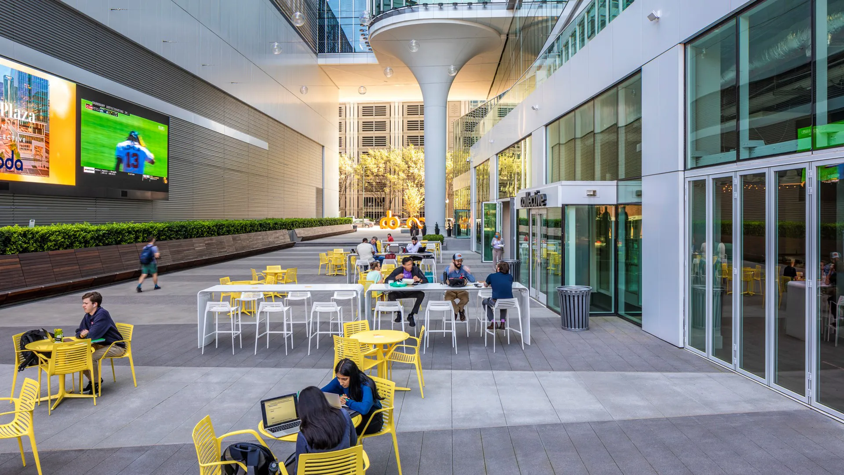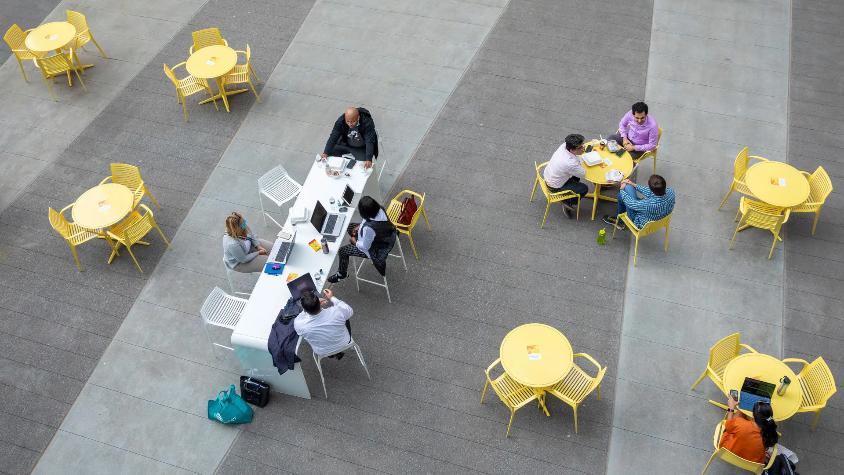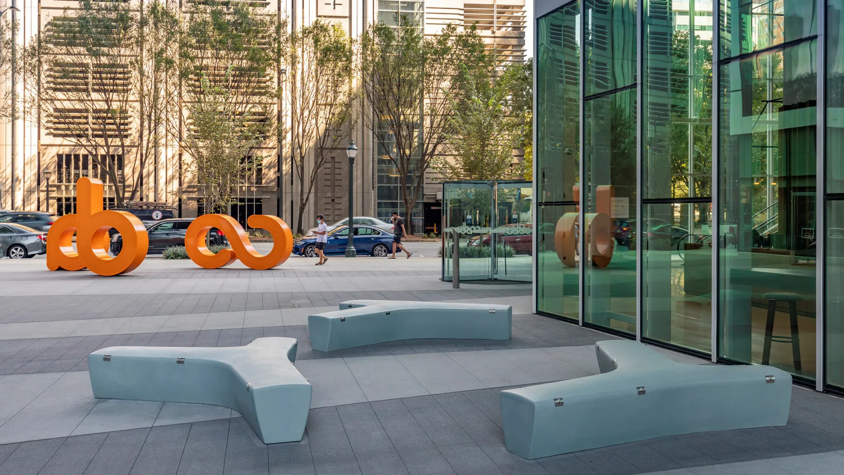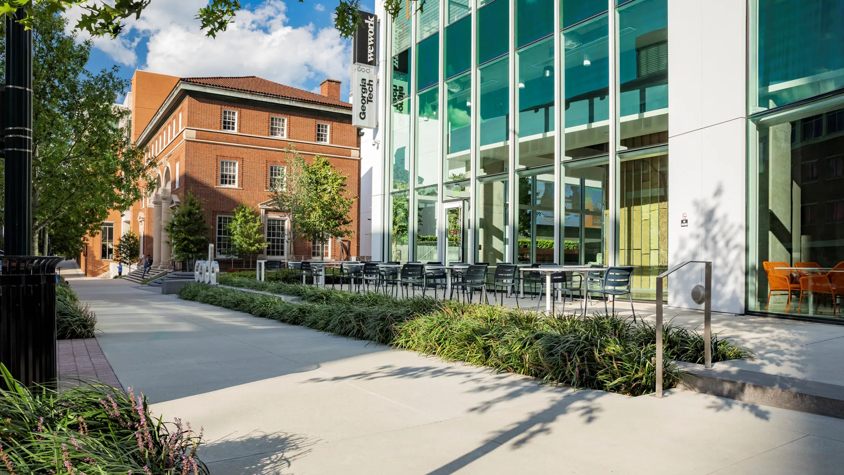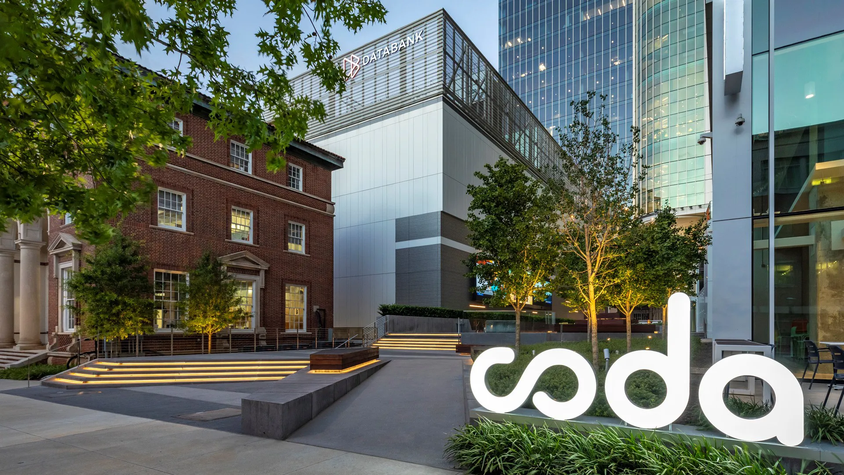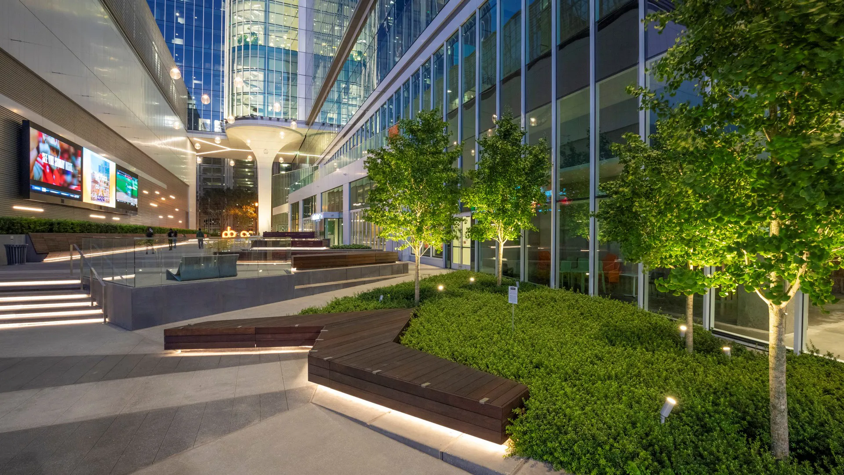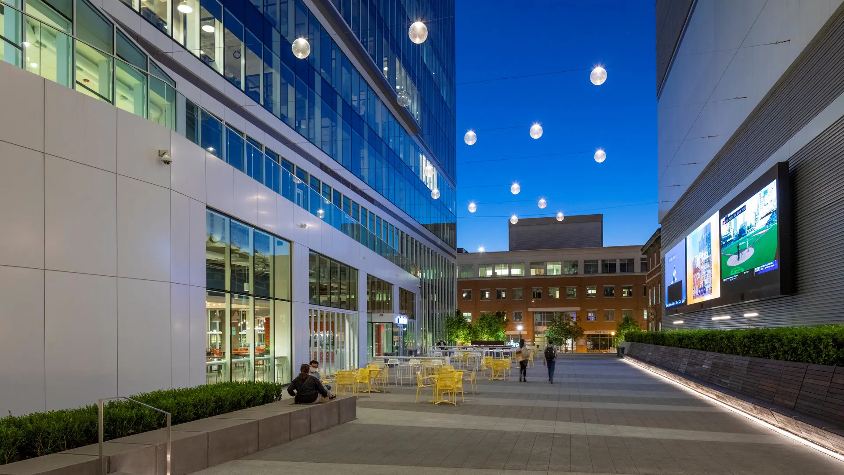The Coda building in Technology Square represents a $375 million investment into Atlanta’s budding innovation district – the Southeast’s premier innovation neighborhood. The area has attracted industry innovation centers including AT&T Mobility, Panasonic Automotive, Southern Company, Delta Air Lines, The Home Depot, Coca-Cola Enterprises, NCR, and ThyssenKrupp Elevator Americas. Encompassing unprecedented collaborative office space, co-working and research facilities, a high-performance computing center, and interactive community space collectively feed the innovation ecosystem created by Georgia Tech and Midtown, bringing together people in a mixed-use community of innovation, education, and intelligence exchange.
In collaboration with John Portman & Associates, SWA sought to vision the project’s public open space – bordered by retail, a high-performance data center, two office towers, and the historic Crum & Forster building – as a local gathering place and outdoor living room for Tech Square and Midtown Atlanta. Its spatial arrangement and location ensure its success as a nexus that uniquely connects the intellectual capital of Georgia Tech with the thriving business community in Midtown Atlanta.
A giant interactive media wall provides a dynamic backdrop to the central space. A linear banquette seat reinforces clear lines of sight through the space. The space allows brilliant thinkers, creative minds, and smart business people to come together, share their points of view, and start a process that leads to the next big idea.
University of Chicago Booth School of Business
This project regenerates a spectacular, historic cliff-side waterfront site by activating it with new purpose. Working carefully to interweave layers of preservation and natural beauty, the building and landscape work together to leave a light footprint. Today, a distinctive global campus honors the history of its earlier occupation while providing inspiration...
Westmark School
Westmark is a private, second-through-12th-grade school focused on providing quality education to students with learning differences. The project itself has been divided into five separate phases, which will include site renovations for classrooms, courtyards, playgrounds, etc. The school provides a unique student experience that re-envisions traditional educa...
Stanford Center for Advanced Study in Behavioral Sciences
Sitting atop a hill above Stanford University’s campus, the Center for Advanced Study in Behavioral Sciences (CASBS) has long been a destination for groundbreaking thinkers, with 30 Nobel Prize winners, 25 Pulitzer Prize winners, 52 MacArthur Fellows, and 176 members of the National Academy of Sciences among the esteemed class of Fellows. Situated between the ...
CSU Long Beach Peterson Hall
CSU Long Beach is in the process of a series of major renovations as its mid-century buildings fall short in terms of capacity and technology. The Peterson Hall project extends the classroom experience to the outdoors, while also adding much-needed sustainability updates to the landscape. Terraced seating of composite wood invites students to lounge while awai...



