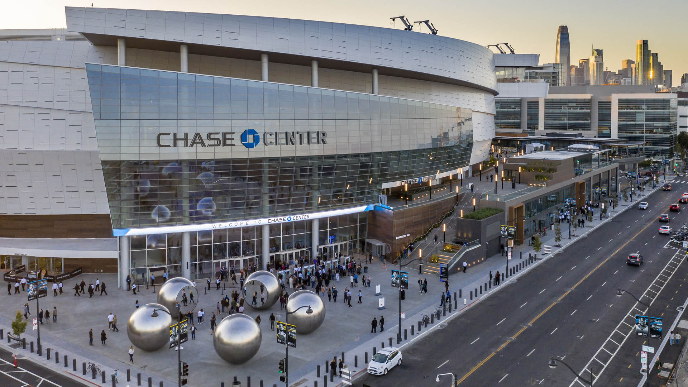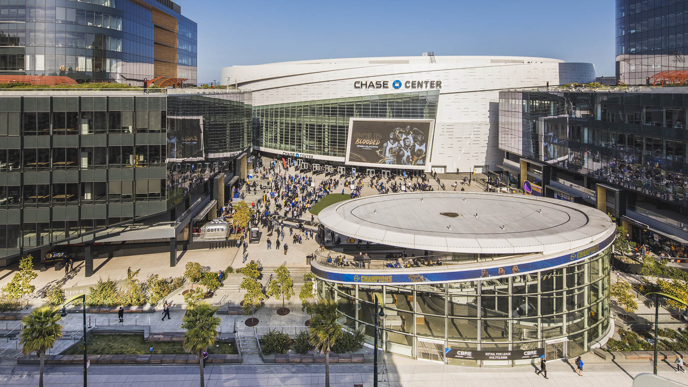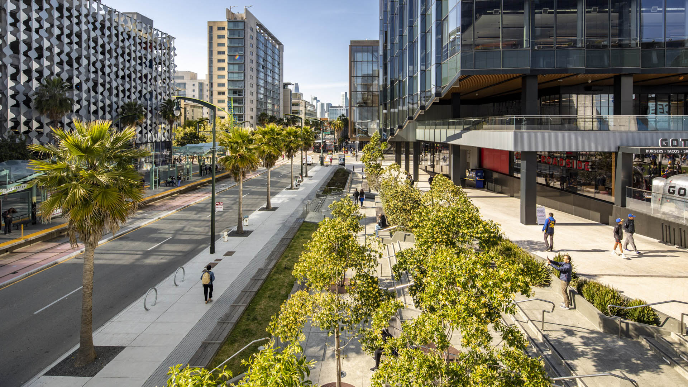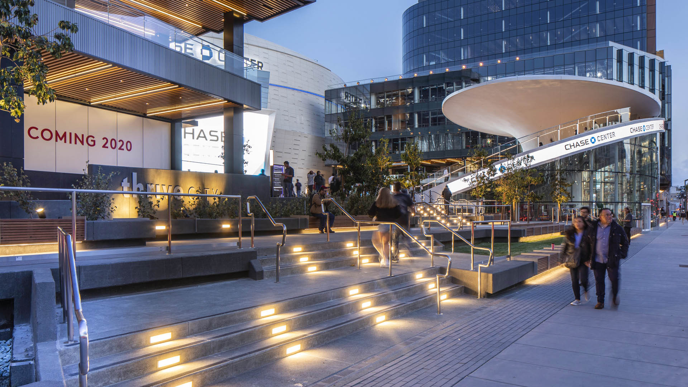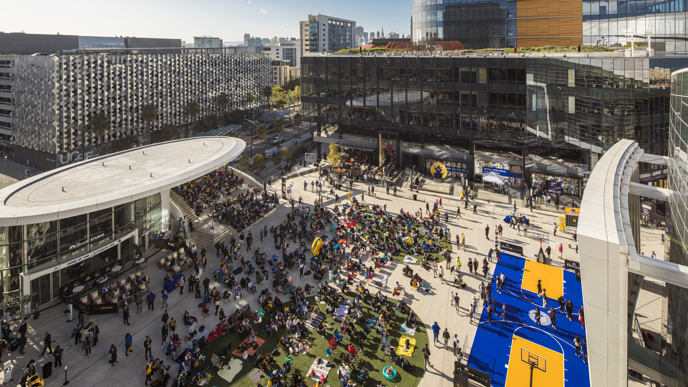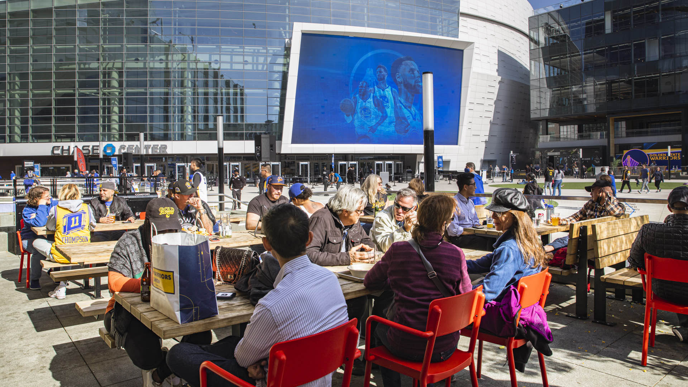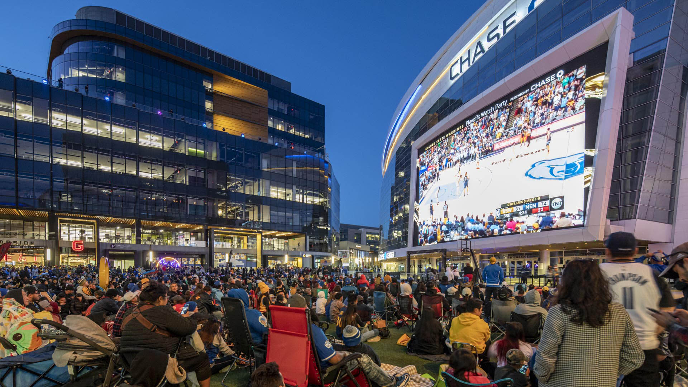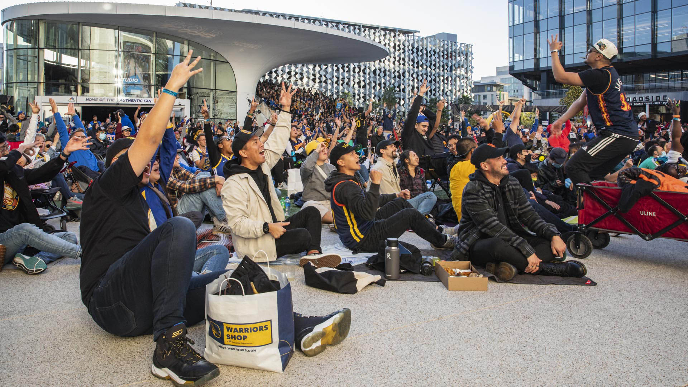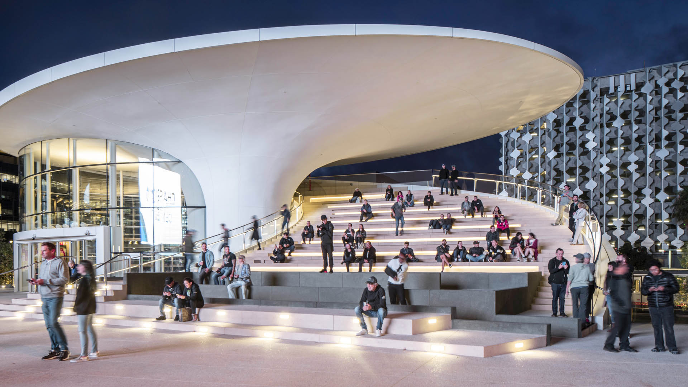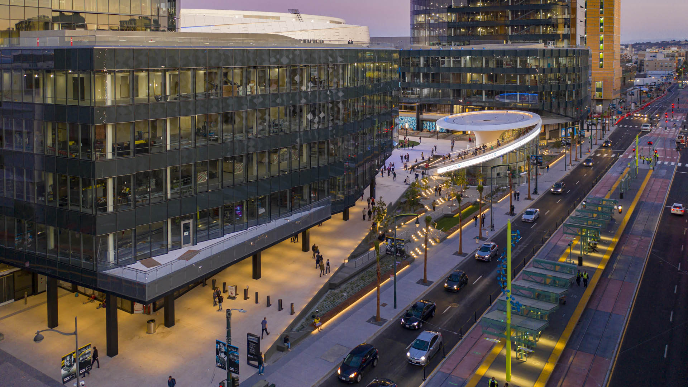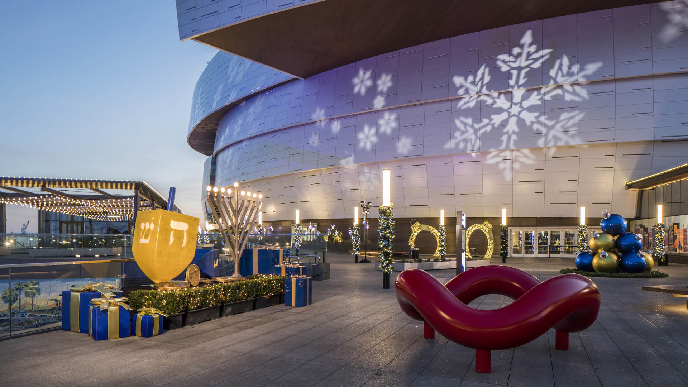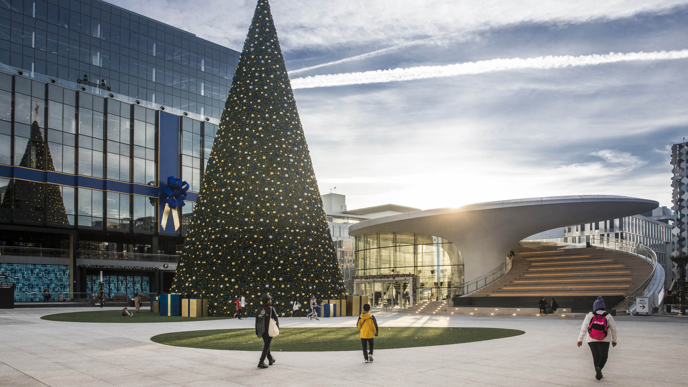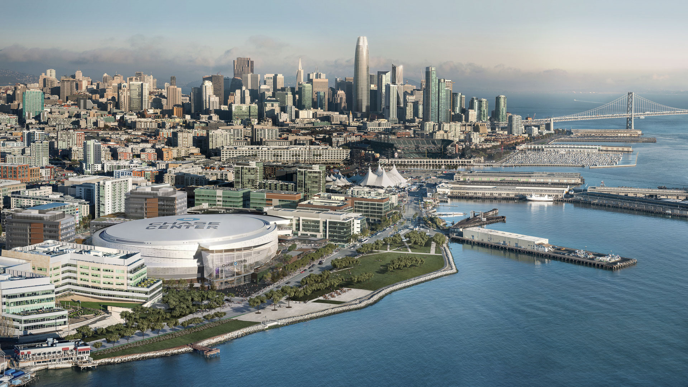Chase Center, the new Golden State Warriors’ arena, anchors and enlivens San Francisco’s emerging Sports and Entertainment District. Integrated along a transit corridor within a formerly industrial part of the city, this new 24/7 facility offers a venue for events of many scales as well as a central public open space that doubles as the neighborhood’s outdoor living room.
To create an inviting destination, landscape designers at SWA created a series of plazas that are at once distinctive and flexible. These public outdoor spaces are tucked and wrapped around the arena building at varying levels, offering discrete nooks or view platforms of different sizes and perspectives. A large, publicly accessible central plaza comfortably accommodates crowds during large events, and can be configured to meet different programmatic needs. Custom-designed planters/seating modules can be deployed throughout to frame different events or uses, such as ice skating, farmers’ markets, an instant micro-garden, or a car show, and can also aid pedestrian flow during large events at the arena.
Whether they have game tickets or not, visitors are invited to stroll up a grand staircase to take in spectacular views of the Bay, enjoy a picnic lunch, visit the retail and dining outlets, or meet friends for a movie alfresco.
Landscape design unifies and supports those activities with an environment that is strategic and sensible, attractive and sustainable. In fulfilling San Francisco’s strict codes for water runoff, designers created a special terraced garden along 3rd Street that defines both defines the new space and reveals the bio-filtration process by which plants help to cleanse all water on site. Native California planting throughout the ten-acre parcel of land conserves water, provides a shade canopy, and unifies the area’s character.
Kasumigaseki Plaza Renewal
Tokyo’s first high-rise and architectural landmark is located in the heart of downtown, where government and major private business offices are concentrated. Urban growth changed the dynamics of the building’s surroundings and left its public spaces ineffective and barren. The addition of new mixed-use buildings provided the owners with an opportunity to bring...
Poly Pazhou Mixed-Use
The iconic architecture and riverside context that characterize Poly Pazhou were inspirations in this SWA/SOM collaboration, which also took adjoining development in the burgeoning region into account. Broad, sweeping landscape, featuring diverse local plant species, embraces both the soaring buildings and the Pearl River corridor, extending its spatial charac...
Beijing Finance Street
Awarded after an international competition, the Beijing Finance Center Master Plan creates an international destination in West Beijing. The project, which includes a mix of uses—housing, retail, hotel office, and cultural facilities—is focused in terms of the landscape design of a central park known as “The Heart” of western Beijing. SWA’s w...
Uptown ATX Master Plan
Previously a single-use, auto-centric office complex, Uptown ATX is a 66-acre transformation resulting in a transit-oriented, mixed-use neighborhood that further bolsters the burgeoning technology hub of Northwest Austin. Situated between the Charles Schwab campus and The Domain, the Uptown ATX master plan features 3.2 million square feet of workspace, 2.9 mil...



