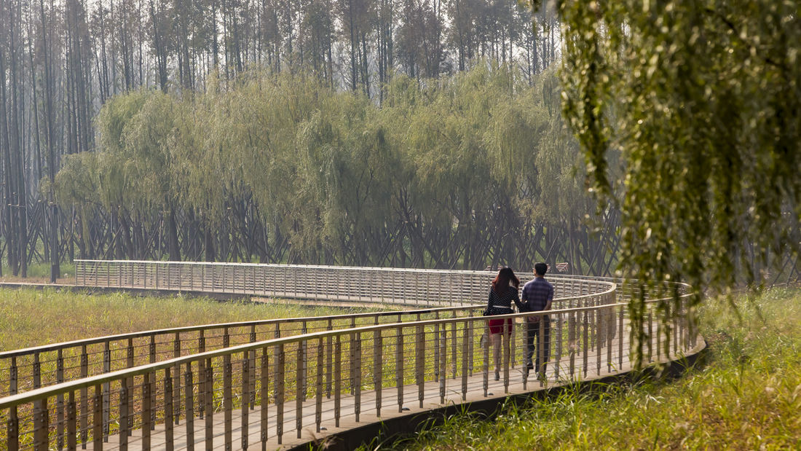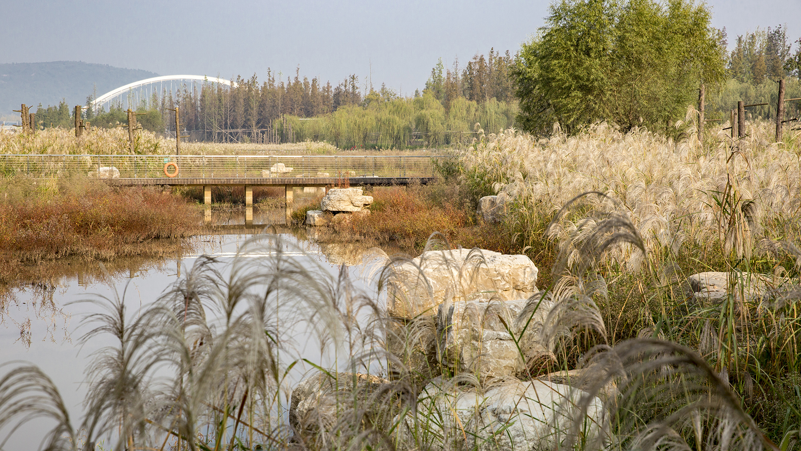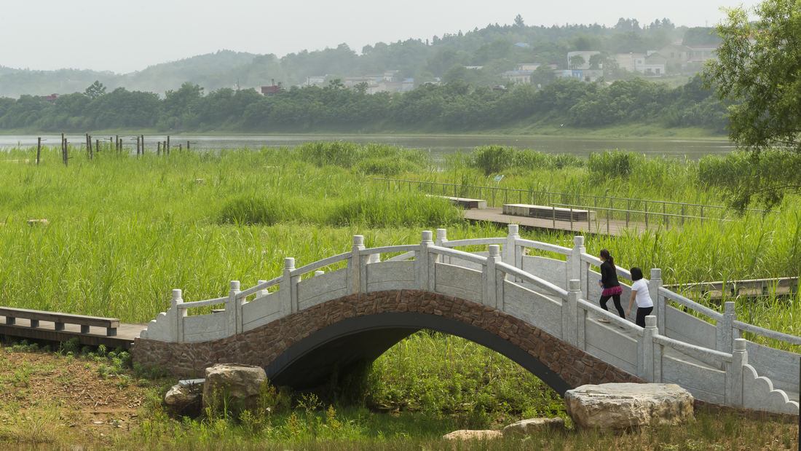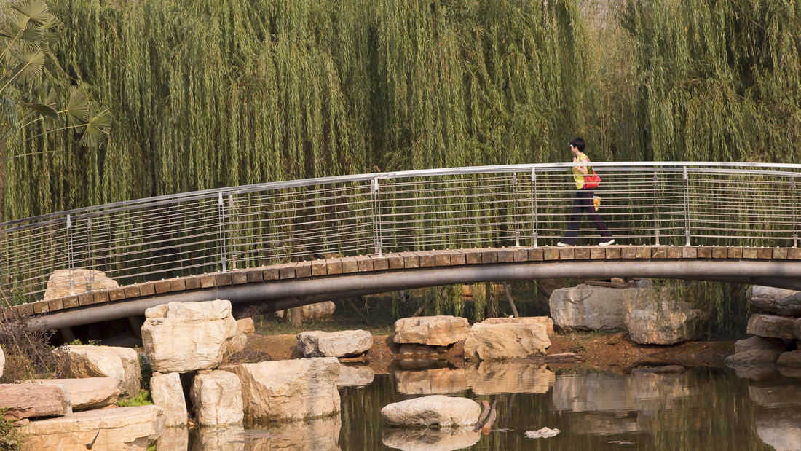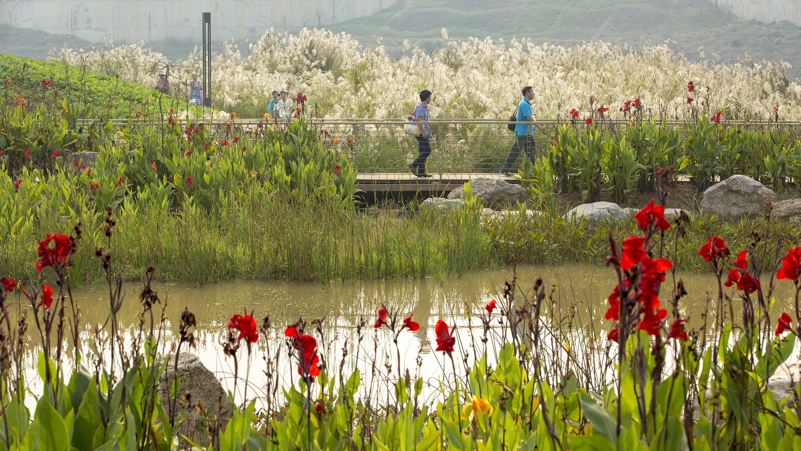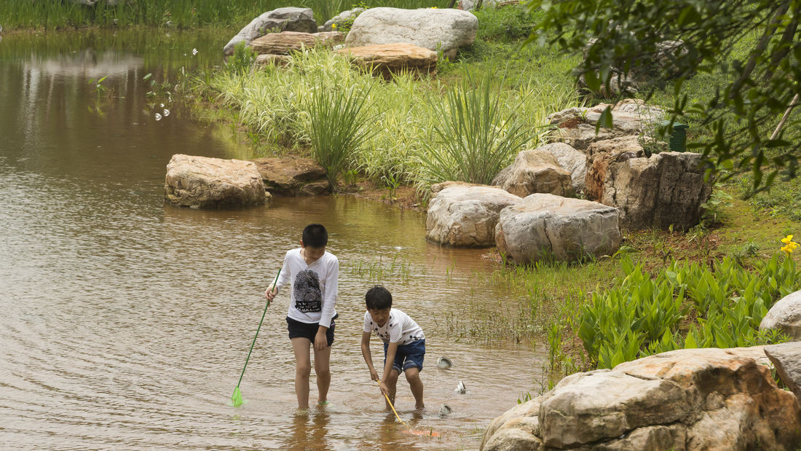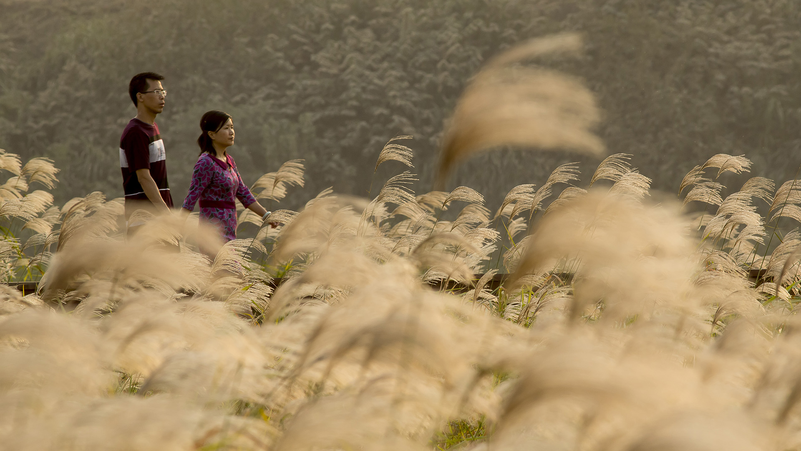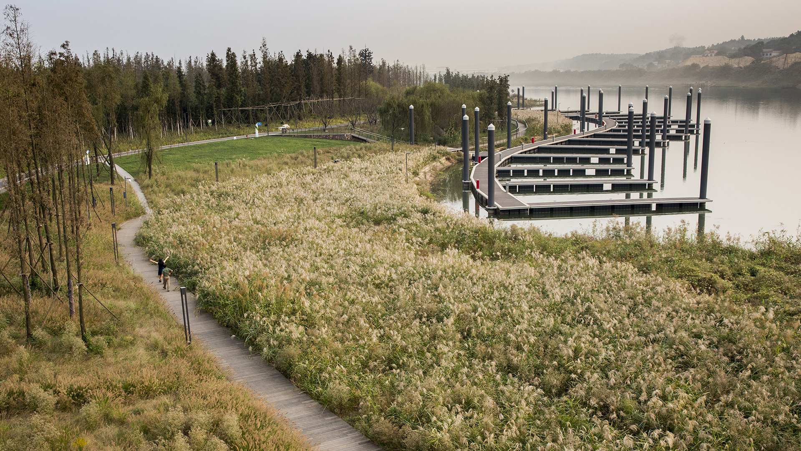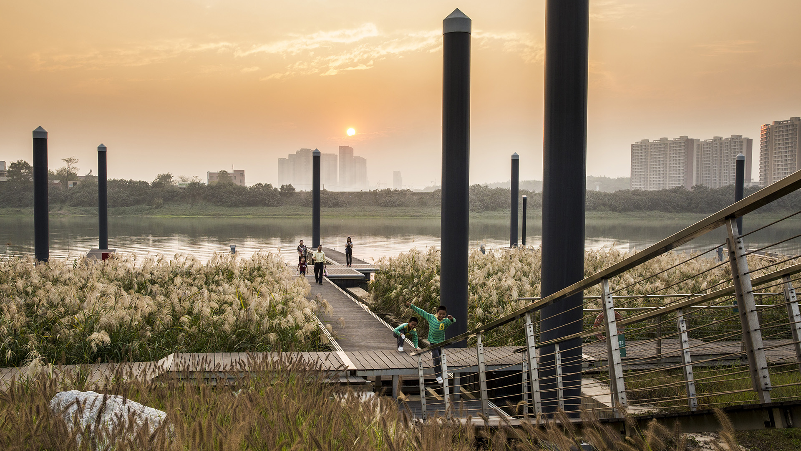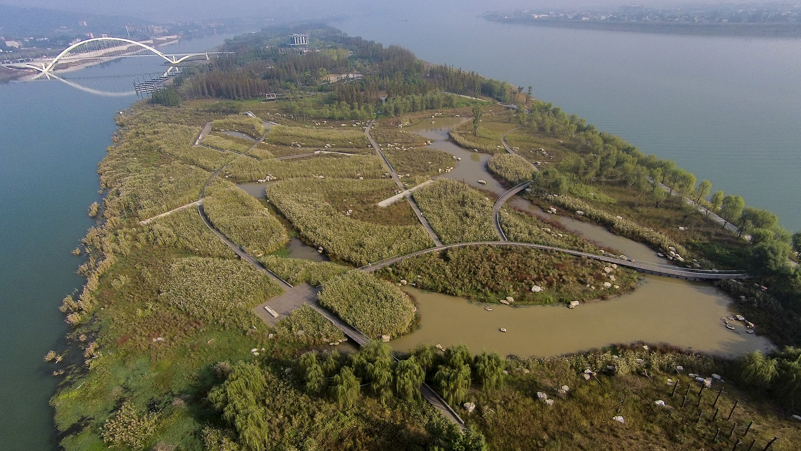Over many decades, public agencies in China have sought to solve growing flooding issues in a defensive way: fortifying and hardening river edges, raising levee heights, and ultimately separating the people from historical connections to the water. With an understanding of river flow processes and volumes and of wetland and native forest ecology, this separation can be assuaged, reconnecting communities to their waterfronts while responding to periodic flooding.
Located on the Xiang River in China’s Hunan Province, the 63.3-hectare Baxizhou Island is a private refuge covered with poplar trees and structures no longer in use. The conceptual design plan created a network of berm-buttressed paths, with terraced edges that create multi-level wetland system around the island: islands to the south, and small peninsulas, linked by a meandering boardwalk network. These peninsulas’ grass-lined channels lie beneath shallow water the majority of the year; however, during the flood season, the entire system is completely submerged.
At the island’s highest grades, private villas and a tennis facility are proposed. These are designed to be self-sustaining and integrated within the landscape, hidden within a forest wall. The island itself provides various opportunities for visitors to enjoy its natural beauty and newly thriving ecology.
St Johns Riverfront Design Incentive Strategy
As part of a larger effort to establish its downtown as a center for business and culture during a period of unprecedented growth, the City of Jacksonville was in need of a design and investment strategy for its underused waterfront along both banks of the St. Johns River. The design team’s approach entails both a large-scale and a node-based strategy, identif...
Kaohsiung Waterfront Renovation
SWA, in association with Morphosis Architecture and CHNW, developed a vision for the future of Kaohsiung Harbor Wharfs, which includes 114 hectares of prime waterfront property formerly used for cargo shipping. The site, located in the shipping heart of Kaohsiung, Taiwan, was historically subjected to environmental neglect and rampant uncontrolled development....
Amber Bay
The Amber Bay residential development is located on a beautiful rocky promontory that is among the last available parcels along the Dalian shoreline, southeast of the city center. The project features high-end low density modern style residential development including single family villas, townhouses, and low-rise condominiums; shops and seafood restaurants on...
Hunter's Point South Waterfront Park
Hunter’s Point South Waterfront Park was envisioned as an international model of urban ecology and a world laboratory for innovative sustainable thinking. The project is a collaboration between Thomas Balsley Associates and WEISS/MANFREDI for the open space and park design with ARUP as the prime consultant and infrastructure designer.
What was once a ba...



