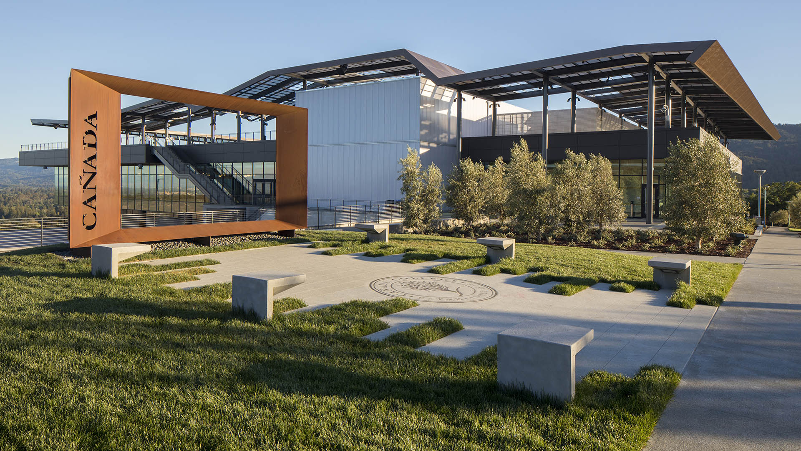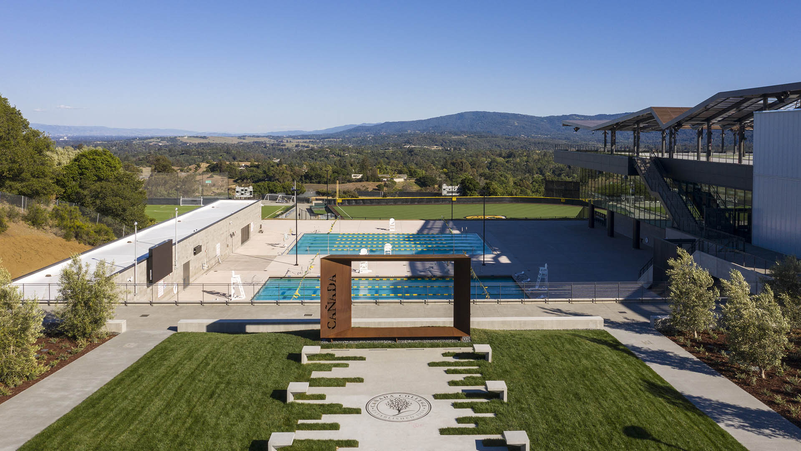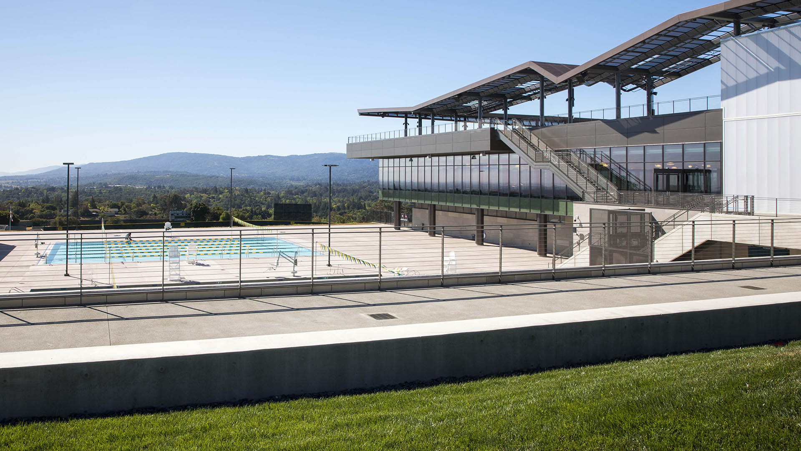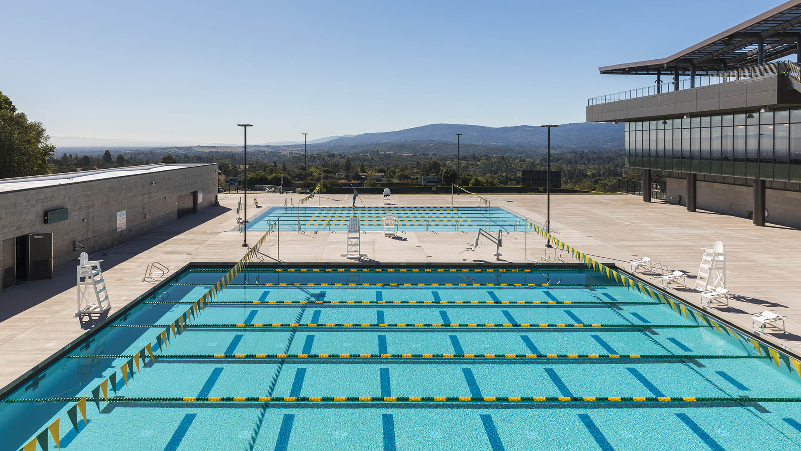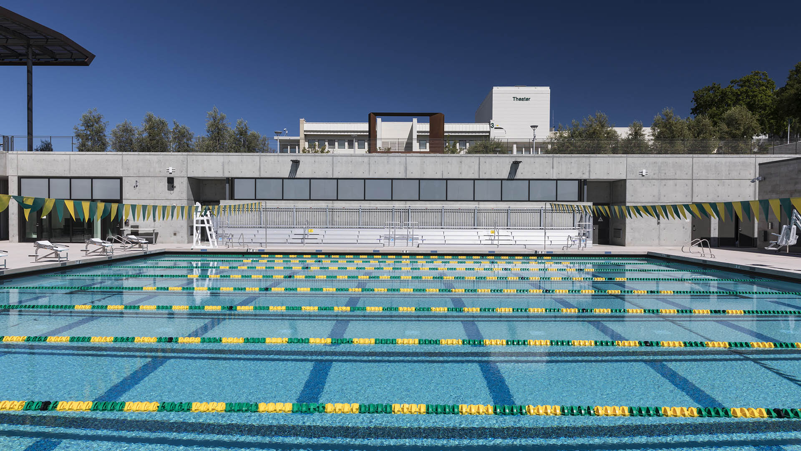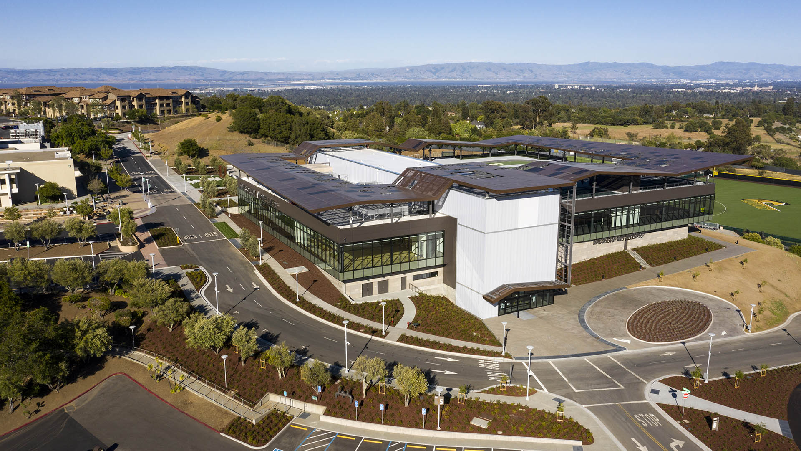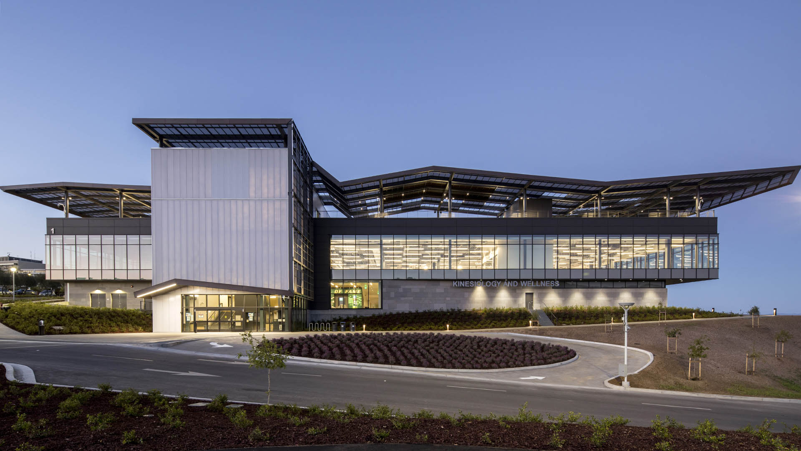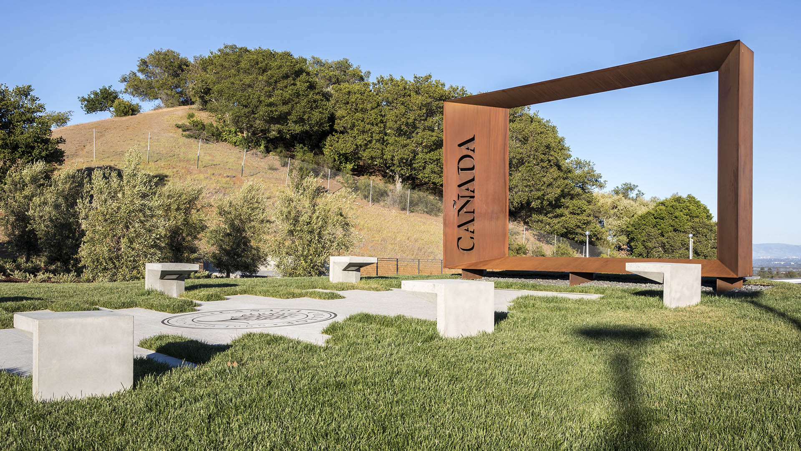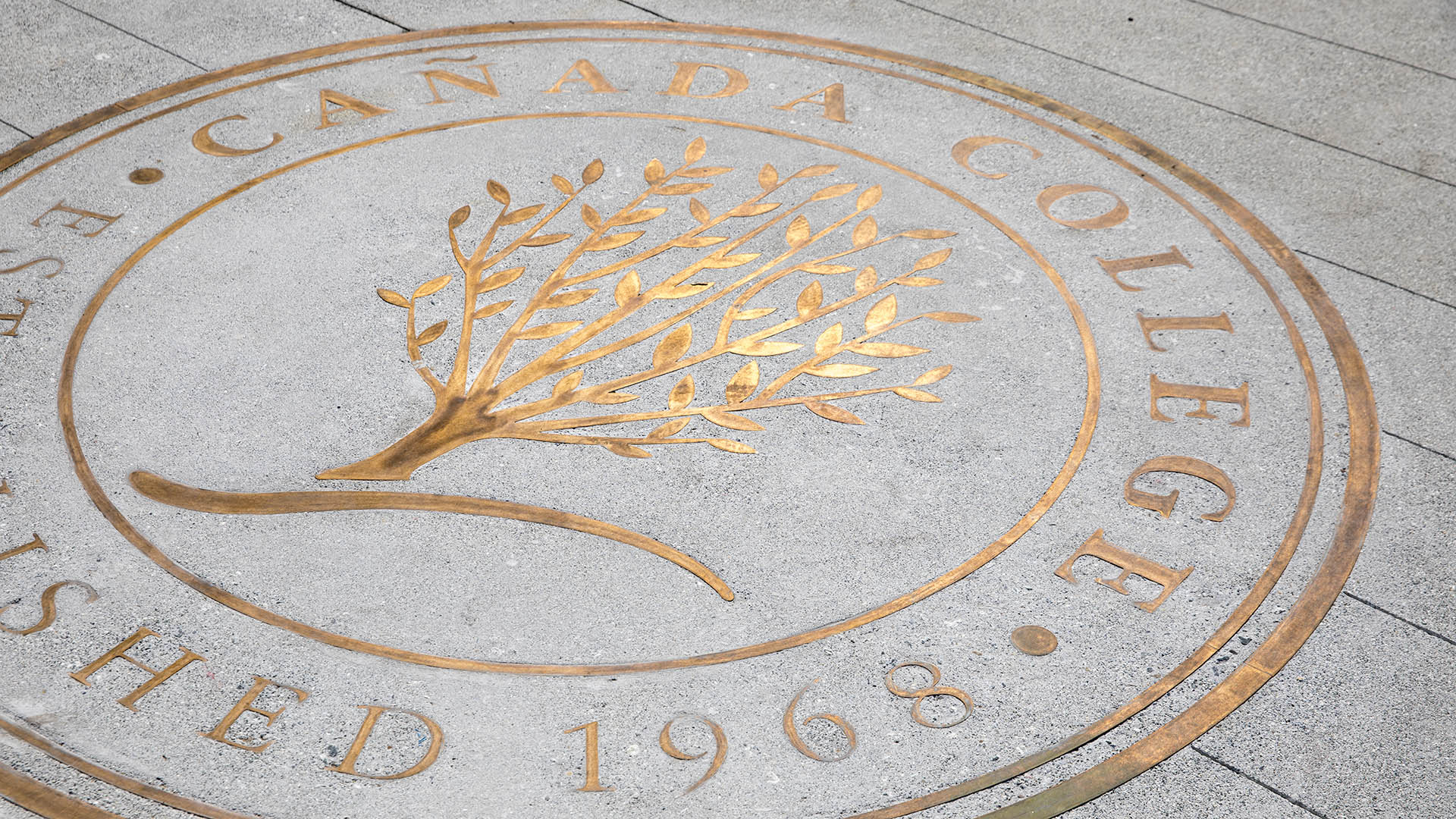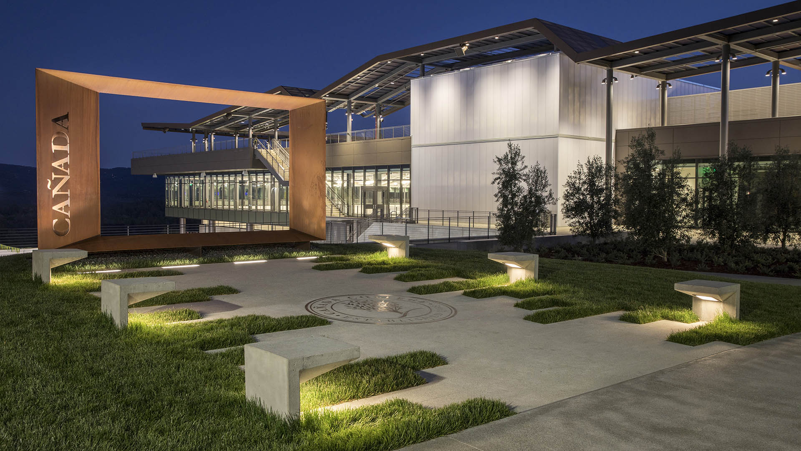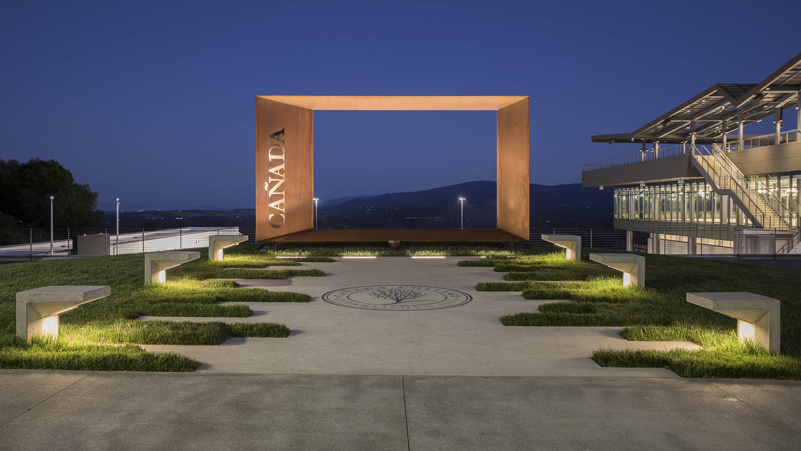In collaboration with ELS, SWA designed a new landmark for Canada College: the Kinesiology & Wellness Center. The project replaced a windowless 1960s-era gym building and outdoor asphalt yard with the glassy new building and infinity pool deck on this hilltop campus with fantastic views. The project also created a new campus arrival and ceremonial overlook. To provide accessibility and convenient walking and drop-off access to the Center’s lobby, the lobby was extended a half-level down to the new entrance plaza, and the adjacent campus street intersection was narrowed and flattened.
To connect the Center with the rest of campus, the design team also designed a pedestrian quad to replace a small parking area. The quad, which will be implemented in a later phase, includes shade trees, communal tables, and convenience power and will serve as the campus’ outdoor living room.
Stanford Campus Center
Stanford University Facilities Project Management. Cody Anderson Wasney Architects. The addition of the Campus Center required historic renovation, seismic retrofit and a new addition to mark this important intersection of the campus. Specimen elm, cedar, cypress and Japanese black pine provided the overall setting and the design worked to preserve these impor...
Stanford Toyon Hall
Toyon Hall, a significant historic building originally designed by Bakewell and Brown Architects in 1922, is a three-story structure centered around a magnificent formal courtyard with arcades and arches. The purpose of the project was to preserve, maintain and enhance the building and site. SWA scope of work included evaluation of existing site conditions and...
Miwok Aquatic and Fitness Center
Nestled in Novato’s rolling Oak woodlands, the College of Marin’s Miwok Aquatic and Fitness Center provides Northern California with a new destination for aquatic training and competitions. Part of the College’s Indian Valley Campus, the center neighbors over 1,400 acres of open space preserves. ELS and SWA worked closely to lay out the site ...
University of Houston Law Center
The University of Houston Law Center, established in 1947, has earned national recognition, with three of its programs ranked in the top 10 by U.S. News and World Report. Despite these academic accolades, the original Law Center building faced significant challenges due to its location and design. Situated in Houston’s low-lying coastal prairie ecoregion...


