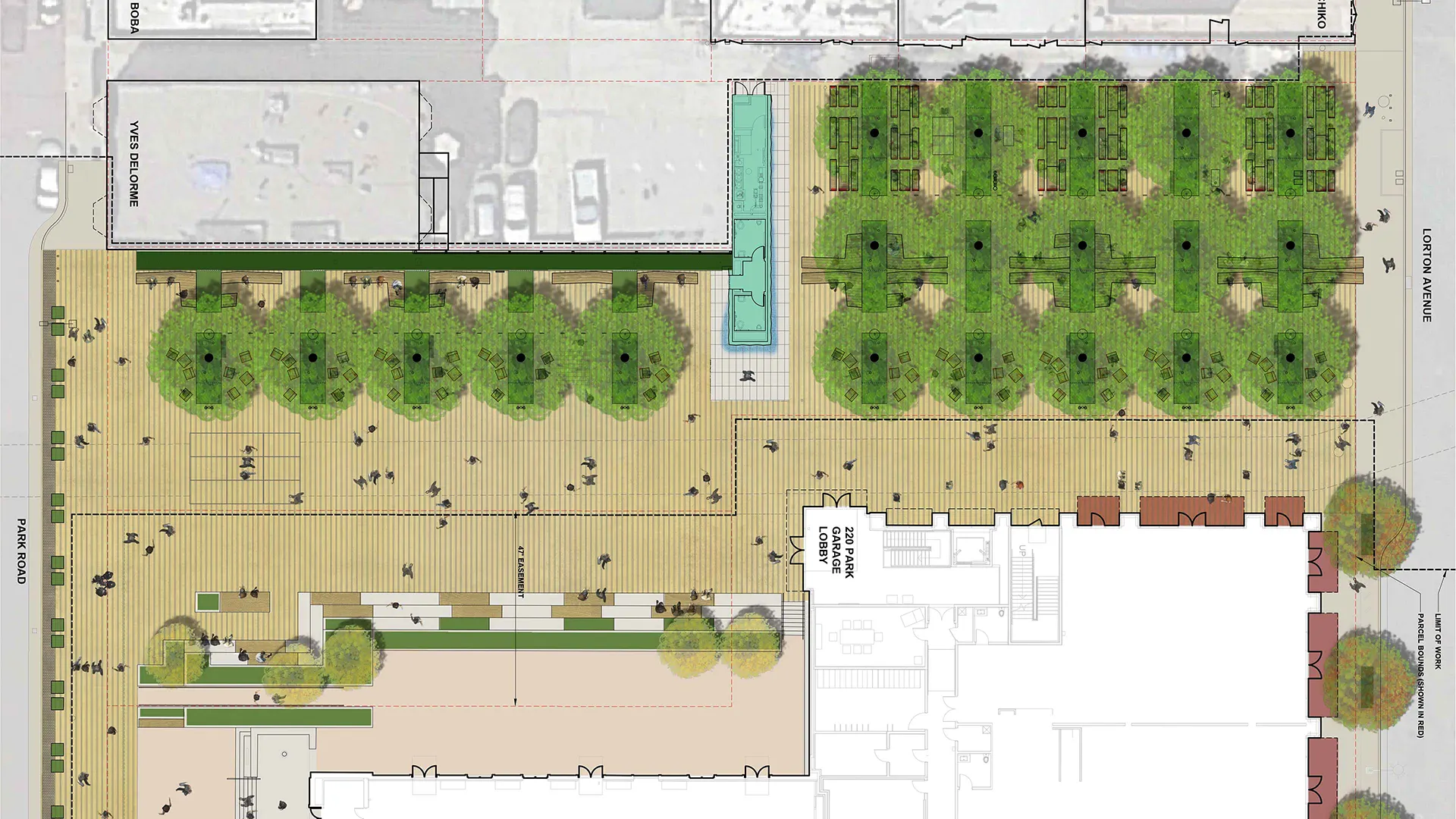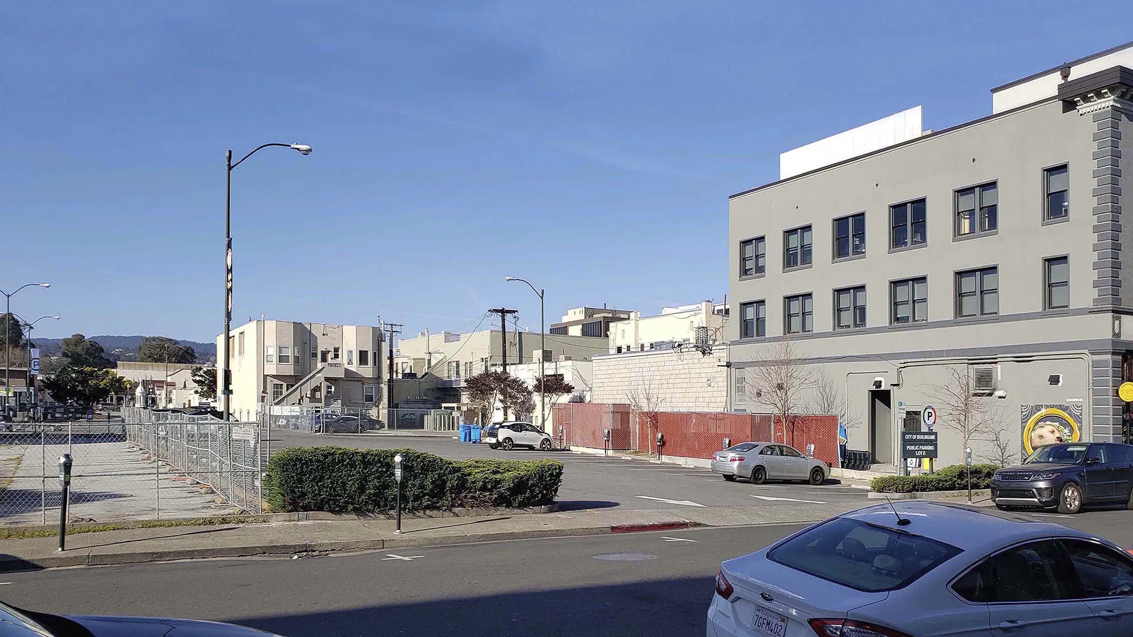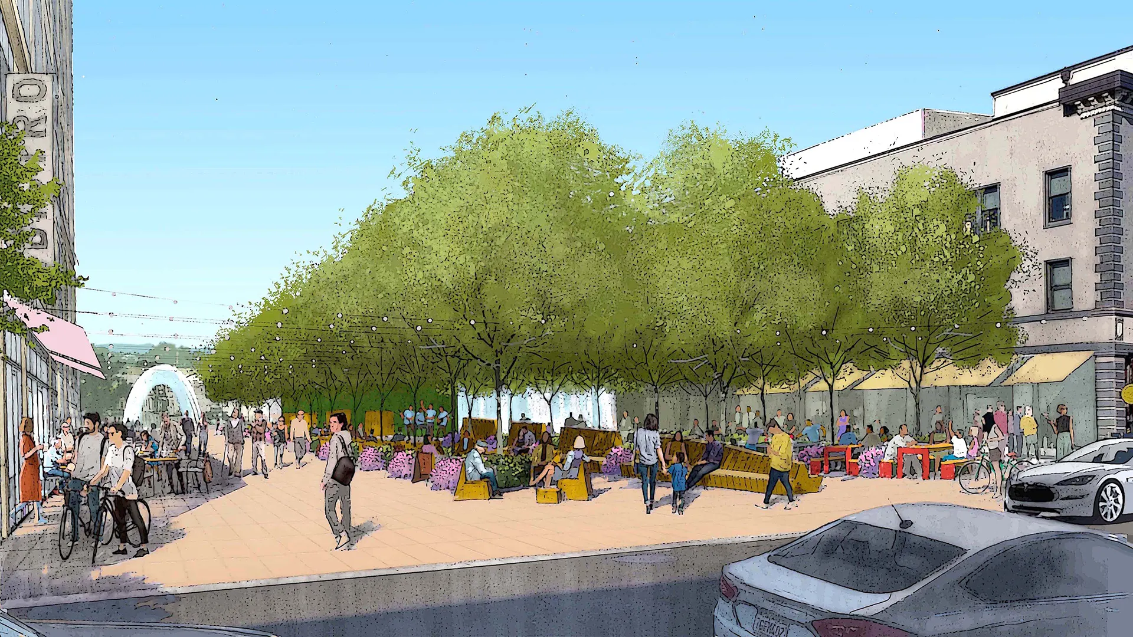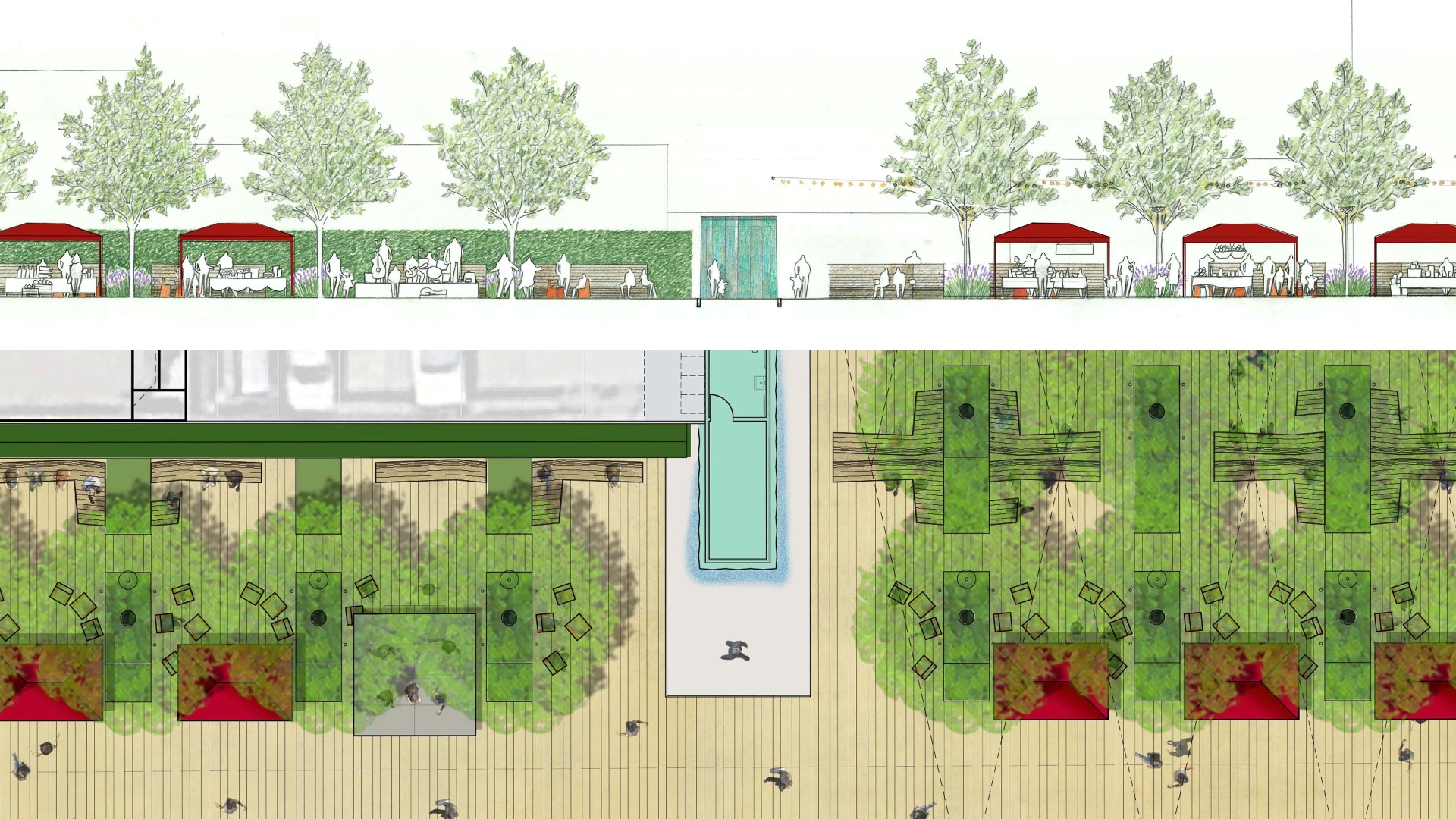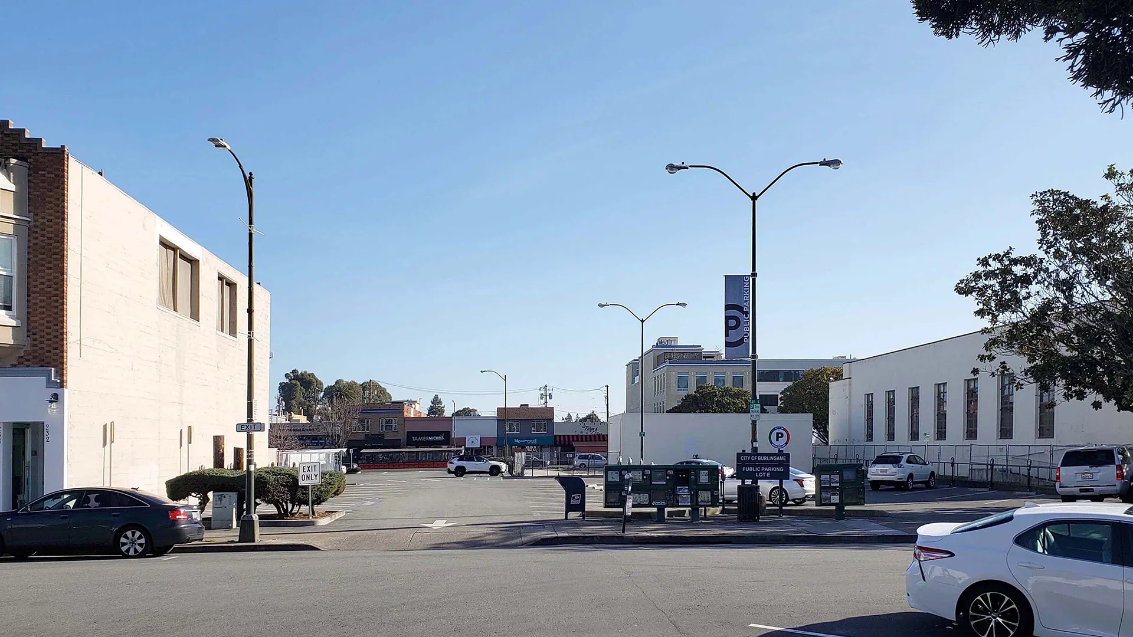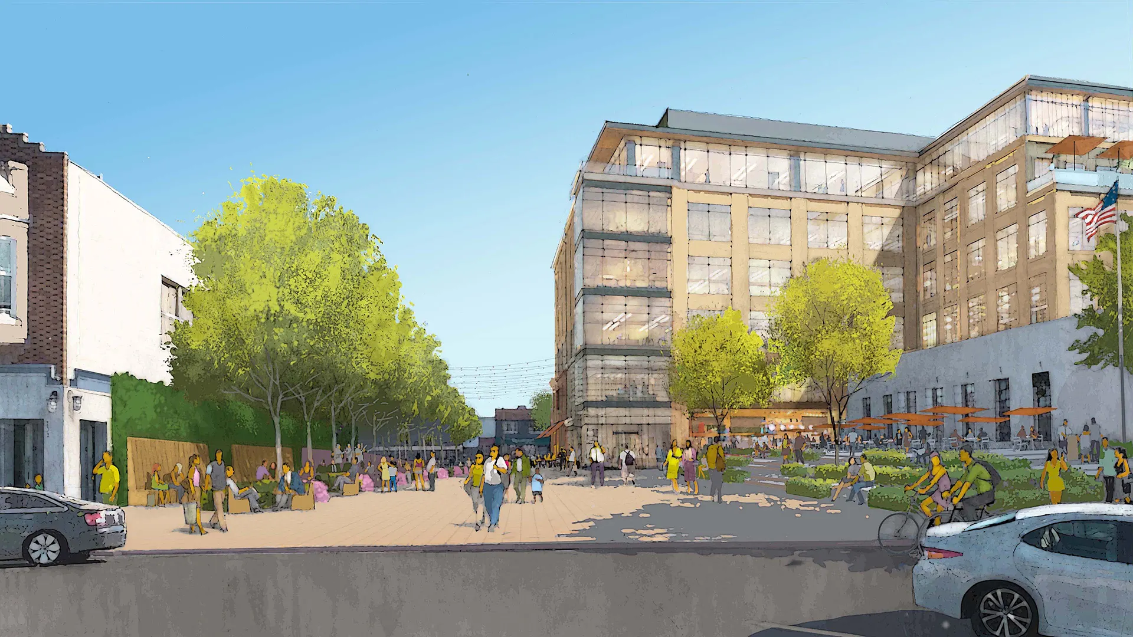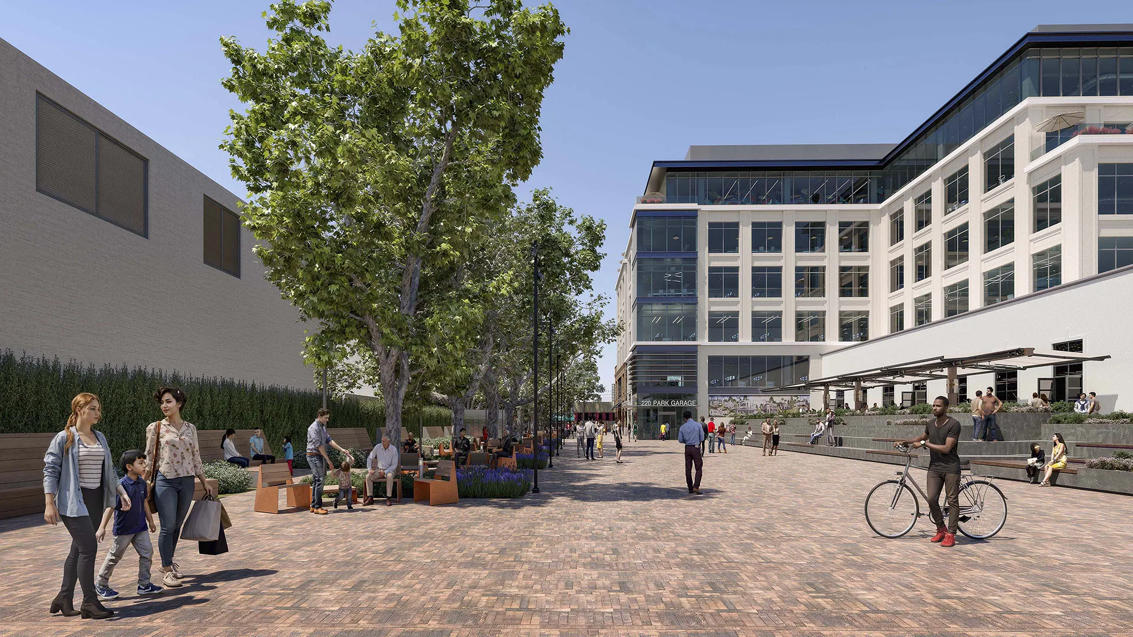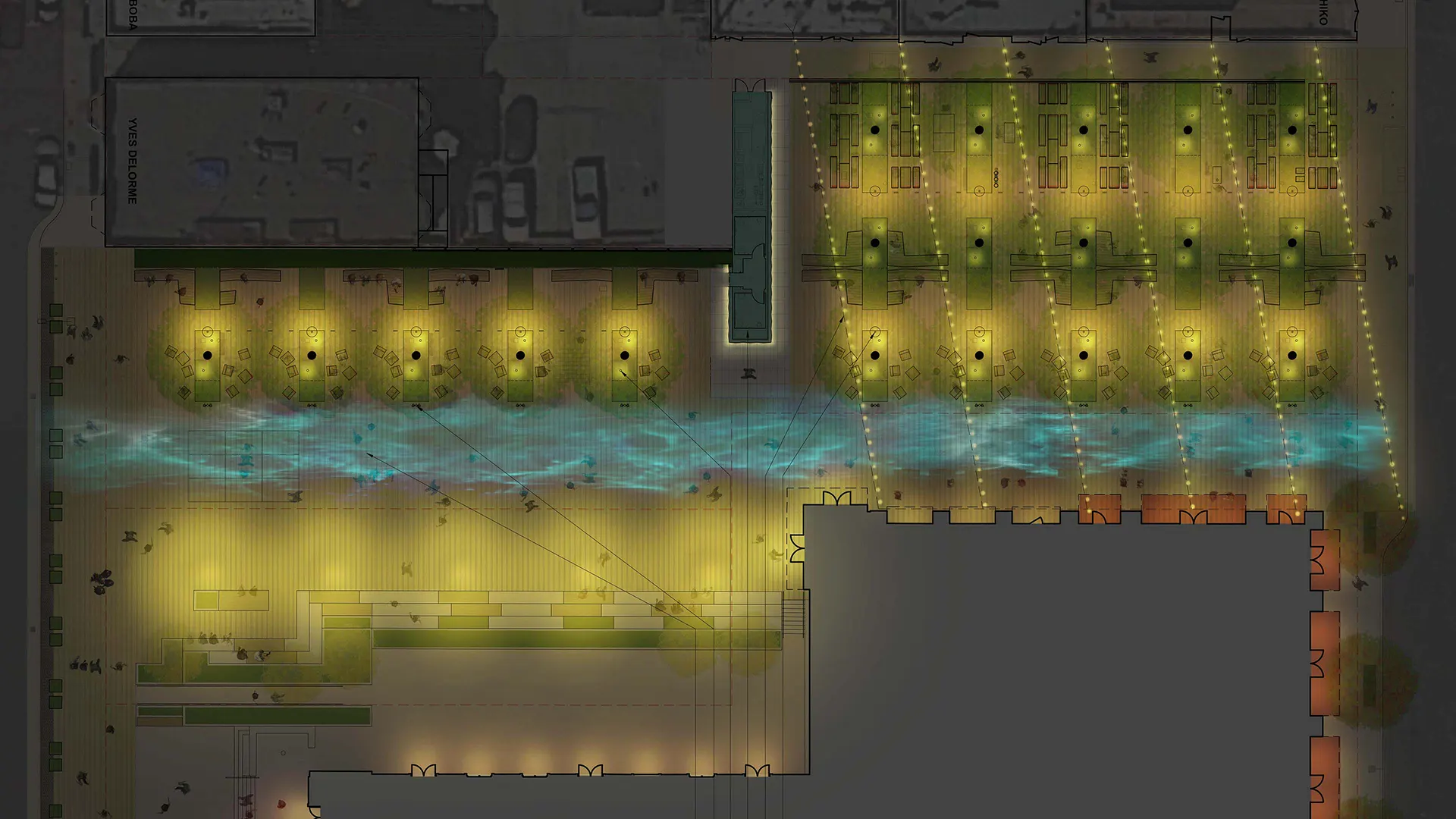SWA partnered with the City of Burlingame to transform a surface parking lot into “The Grove,” a vibrant 1-acre community gathering space envisioned as downtown Burlingame’s outdoor living room. Blending urban functionality with engaging public amenities, the design features a grid of deciduous trees, a central glass-clad fountain with a cascading waterfall, communal dining areas, spaces for outdoor games, and a flexible zone for markets, festivals, and performances.
Central to the project is the thoughtful integration of the square on two parcels—one city-owned and one privately developed—into a cohesive hub that reflects Burlingame Avenue’s charm and warmth. At the project’s inception, SWA and Urban Field Studio led an inclusive and thorough community engagement process to ensure alignment with broader downtown revitalization goals, collaborating with the city, local stakeholders, and adjacent property owners.
The design emphasizes the pedestrian experience by expanding walkable areas and creating abundant opportunities for connection and activity. Imaginative features include a nighttime art projection that simulates a creek, paying homage to Burlingame Creek flowing beneath the square. Public restrooms within the cast glass fountain add an artistic and sensory element to the square.
San Pedro Street Pedestrianization
SWA created a vision for transforming North San Pedro Street in the heart of Downtown San Jose into a vibrant pedestrian outdoor dining and socializing space, formalizing and enhancing what local restaurants and city leaders had begun during COVID-19. The design replaces the existing curbs and roadbed with plaza paving to create a continuous space for people w...
Brackenridge Park
At the confluence of the San Antonio River lies Brackenridge Park, a once postcard-worthy destination with a rich heritage obscured by years of neglect.
Reimagining cultural landscapes requires balancing historic preservation, ecological health, and visitor experience. Rather than opting for piecemeal rehabilitation as originally proposed by the city, S...
Golden Gate National Recreation Area
In the early 1970s, the National Park Service began the enormous task of creating a new national recreation area in the midst of an urban center—the San Francisco Bay Area, home to 4.5 million people at the time. Riding the wake of the environmental revolution of the late 1960s, the Park Service would need to find consensus among a wide range of constituents, ...
Hi Line Connector
The Hi Line Connector spans one mile through Dallas’ Design District, linking two of the city’s most valuable urban core public assets: the Katy and Trinity Strand Trails. This transformative project introduces raised bike lanes and enhances the pedestrian experience by improving and realigning existing roadways. Beyond the physical infrastructure,...


