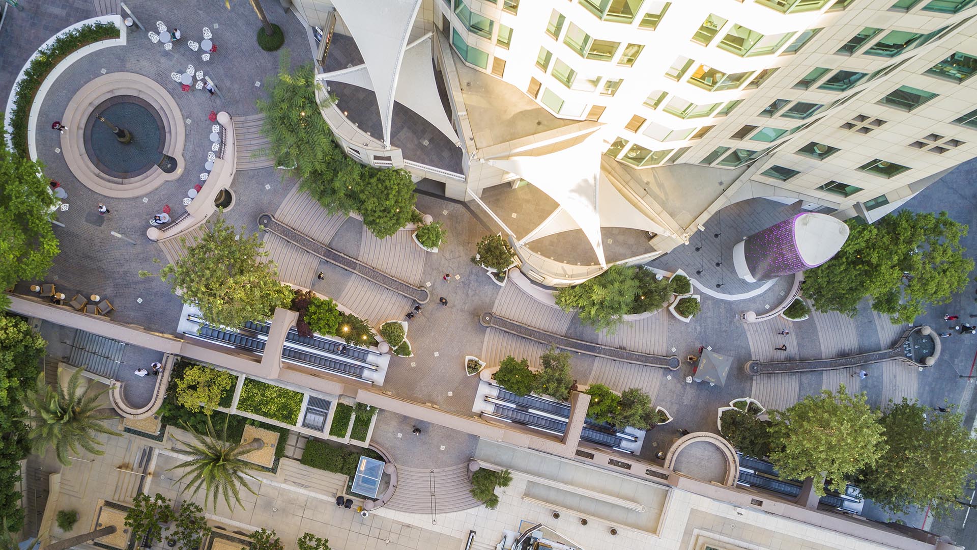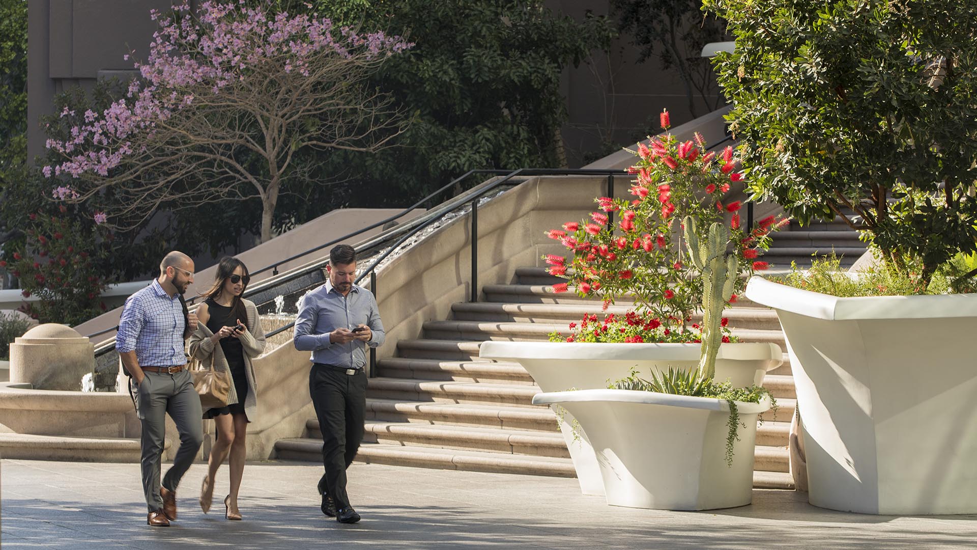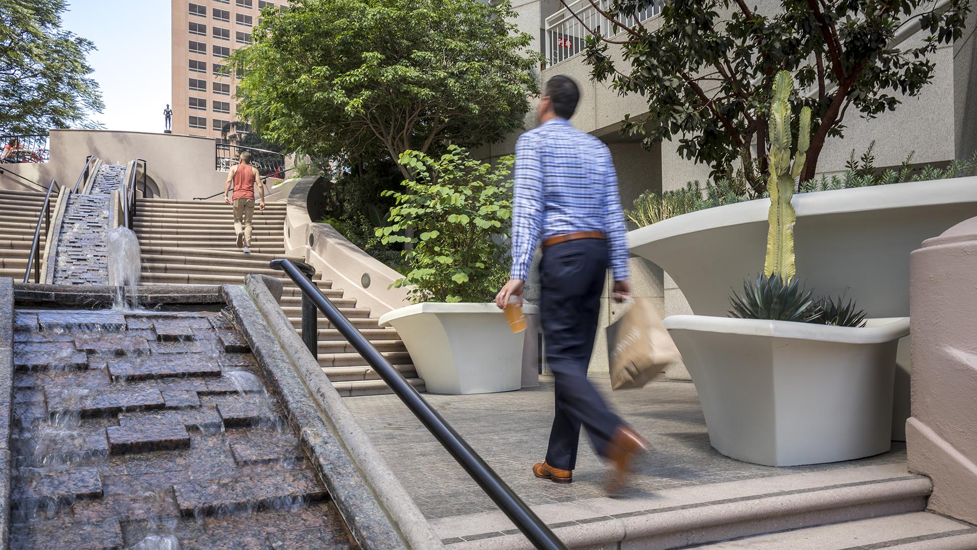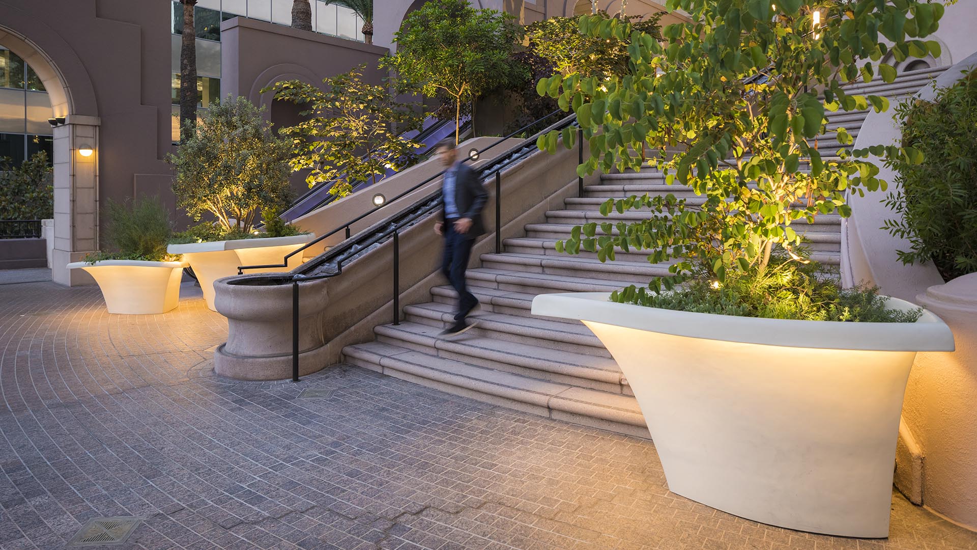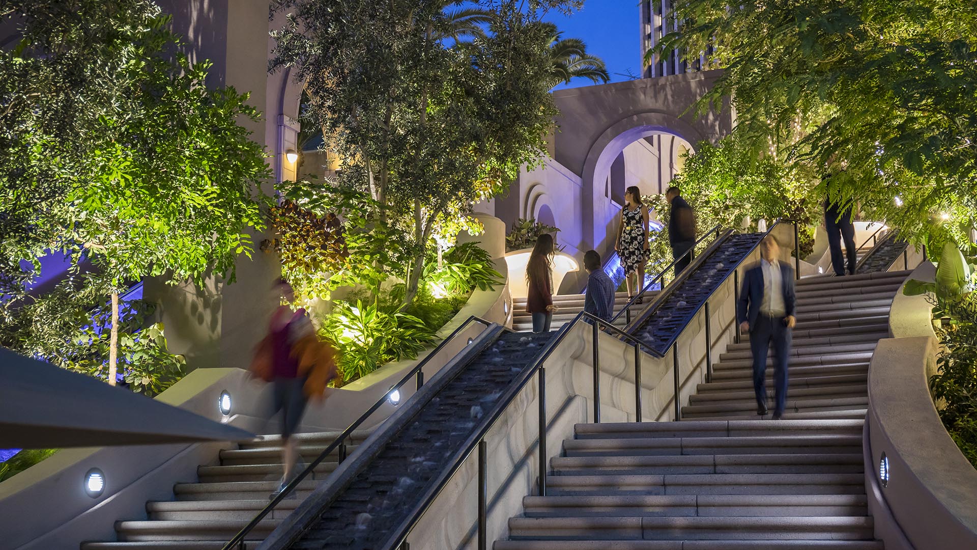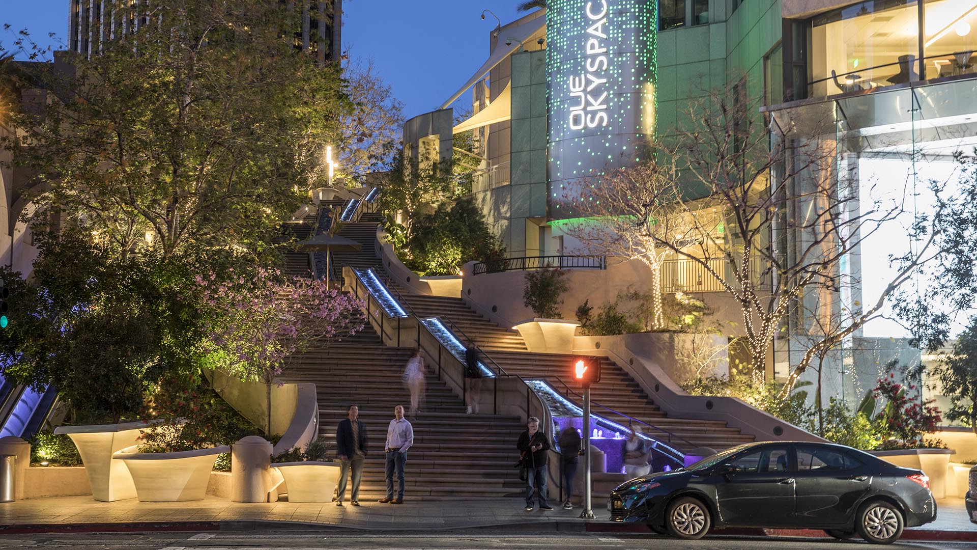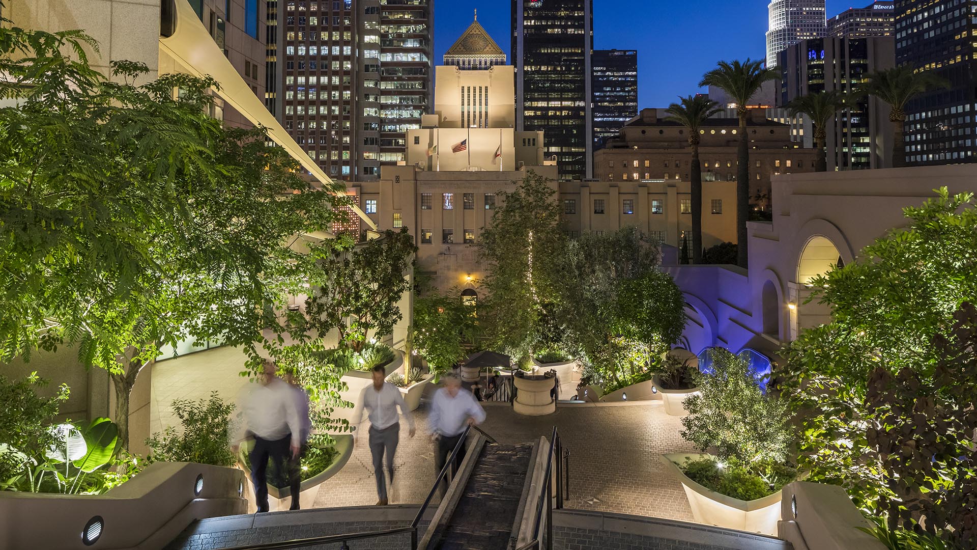Originally designed by landscape architect Lawrence Halprin, downtown Los Angeles’ iconic Bunker Hill Steps connect neighborhoods over a series of grade changes. Under new ownership and with increased traffic from residents and office workers, the space was in need of new life – and more shade from the Southern California sun. SWA updated the planting palette and introduced custom bull-nosed planters that fit tightly into the cascading staircase, establishing new canopy among the steps’ series of terraces and landings. The reinvigoration of this important pedestrian route (complemented by an escalator on the west side) provides enhanced accessibility and appeal for the cafes, shops, and dining areas for which the original development is famed.
Library of Congress Packard Campus
A 45-acre site 70 miles southwest of Washington, D.C. serves as the home for the Library of Congress’s Motion Picture, Broadcasting, and Recorded Sound Collections. The 400,000-square-foot complex consolidates the world’s largest audio-visual collection and provides improved facilities for research, digital conversion, long-term conservation, and public apprec...
Grand Candela Memorial
The “Grand Candela” commemorates the victims and survivors of the August 2019 mass shooting tragedy at Walmart’s Cielo Vista store. Inspired by the motif of an everlasting candle and set in a plaza within the store’s parking lot, the memorial offers a dedicated place of healing and remembrance. Columns of perforated metal, one for each life lost, are joined to...
Guthrie Green Park
Guthrie Green transforms a 2.6-acre truck yard into a lively urban park in the heart of downtown Tulsa’s emerging arts district. Opened in September 2012, Guthrie Green has become the area’s leading destination, drawing 3,000 plus people weekly to activities that have enriched the urban experience and spurred district-wide revitalization. The high-performance ...
Federal Reserve Bank of Dallas
This office building’s roof garden celebrates a potent image of the native Texas landscape: the level, grass-covered plains emerging from a wooded riparian area. A design vocabulary of native, drought-tolerant plant materials, especially selected to react to light and air movement, reinforces this design approach. The project serves as a two-acre rooftop garde...



