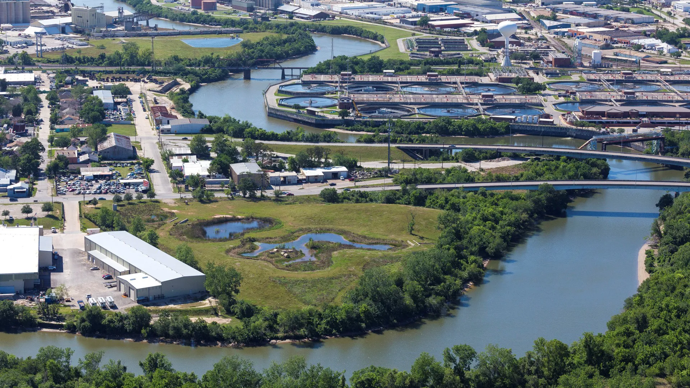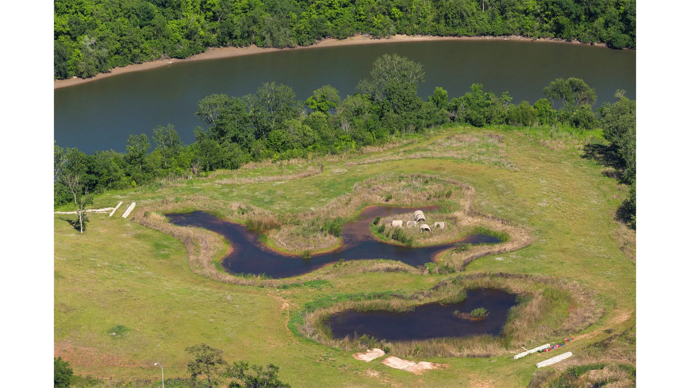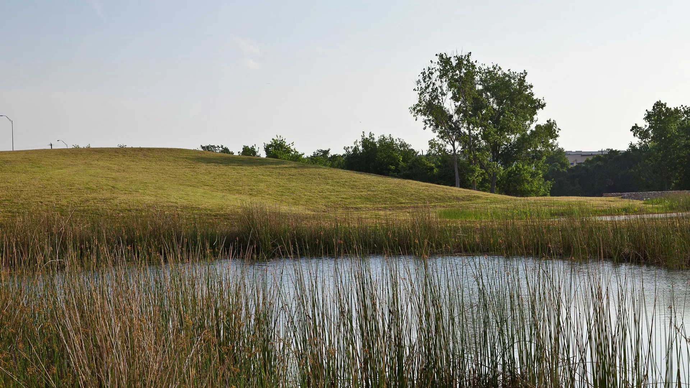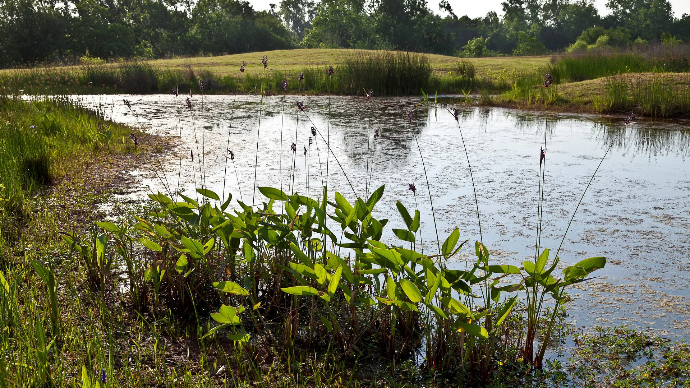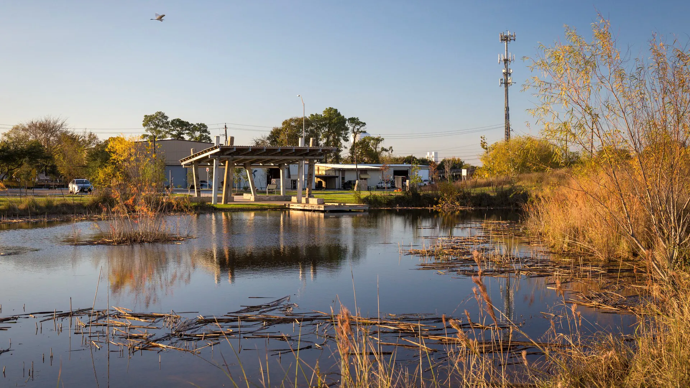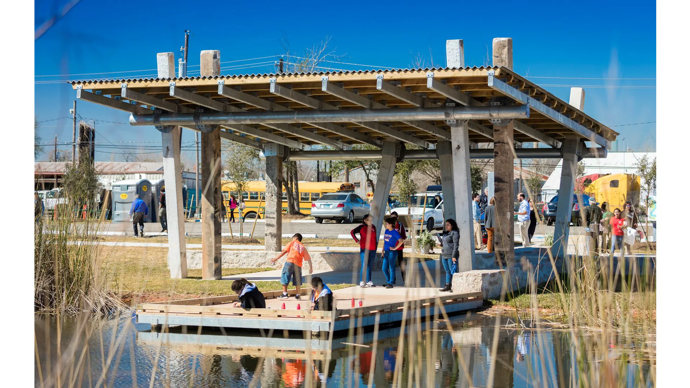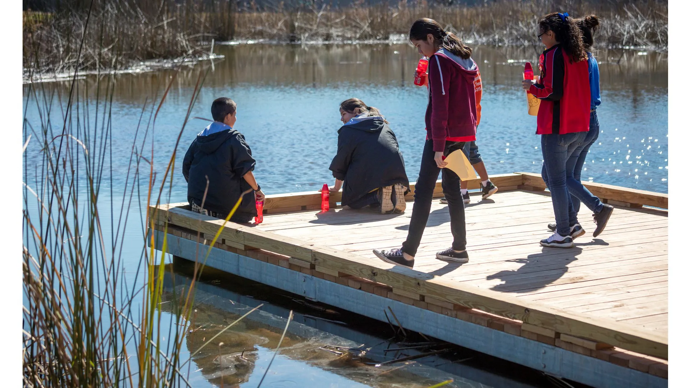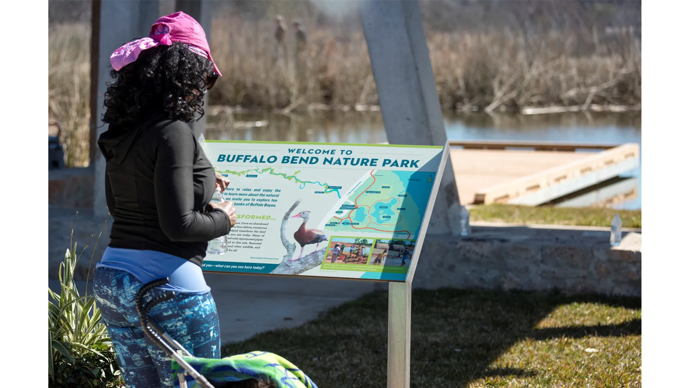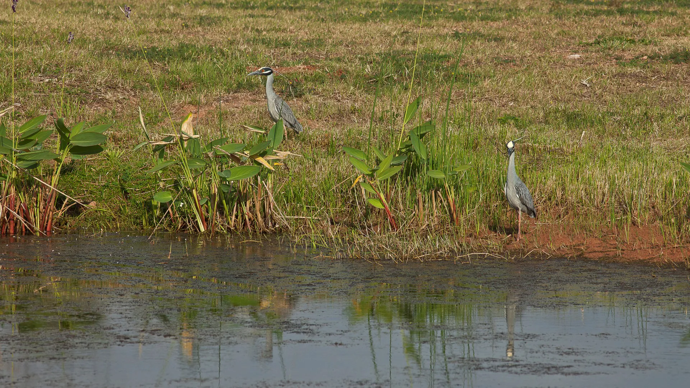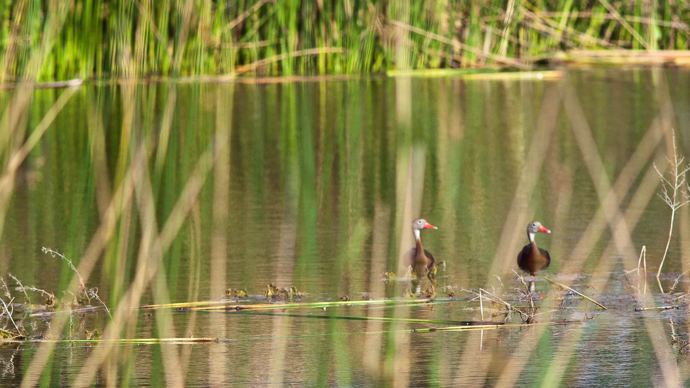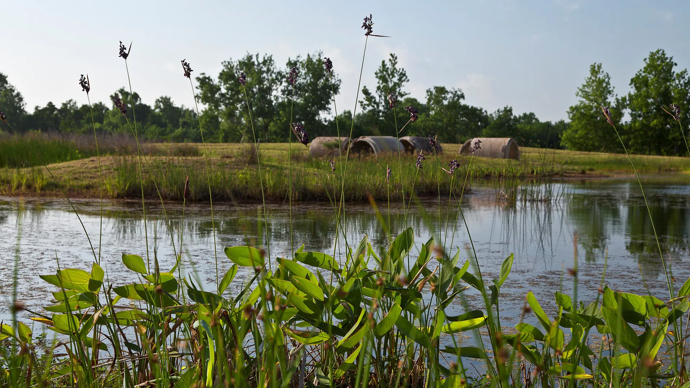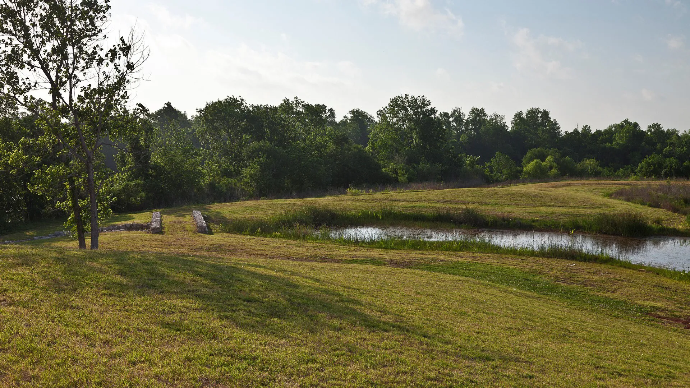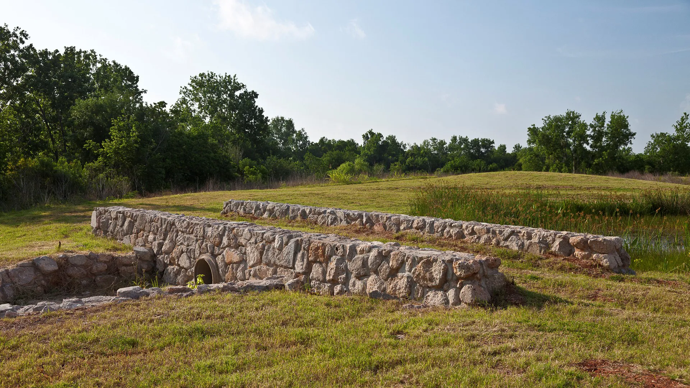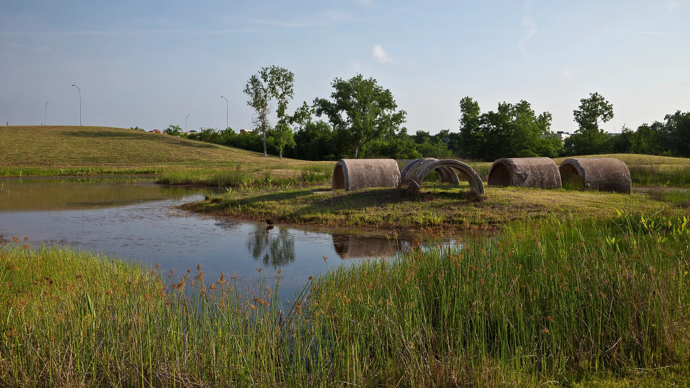Houston’s East End is a bifurcated community, with heavy industry brushing up against a vibrant and culturally diverse residential area. Answering residents’ call for more park space, SWA created Buffalo Bayou Bend Nature Park by converting a formerly neglected industrial site into a wetland ecosystem and public green space.
Three interconnected ponds, hosting 10,000 carefully chosen native plants, create a natural filtration system for urban runoff. A solar-powered pump draws water from Buffalo Bayou into a repurposed concrete cistern, initiating its journey through these constructed habitats. As it meanders, the water is cleansed of bacteria, excess nutrients, and toxic materials before returning to its source. An interactive “Water Table” allows visitors to compare the quality of incoming and outgoing flows, making this complex ecological process tangible.
ADA-compliant crushed gravel paths wind through the wetlands, while a small hill formed from excavated material adds topographic interest and offers a vantage point for visitors. Recycled elements throughout pay tribute to the site’s industrial past.
As a node on a 10-mile regional trail network, Buffalo Bend Nature Park addresses the need for open space in this historically underserved area and serves as a model for ecological restoration and education.
Southern Gateway Park
Southern Gateway Park will cap Highway 35 in South Dallas directly adjacent to the Dallas Zoo and the Oak Cliff neighborhood. The park’s design effectively reconnects the neighborhood, which was cleaved by the highway’s construction many decades ago.
Recognizing the reunification’s significance, the cap pa...
Ichigaya Forest
“Ichigaya Forest” is the privately owned, publicly accessible, major open space on Dai Nippon Printing Company’s 5.4-hectare new world headquarters in the Shinjuku Ward. Vertical development and production modernization that extends underground was made possible the creation of this 3.2-hectare open space. Over half the site is now planted wi...
Tulsa Riverfront Park
SWA directed conceptual studies for incorporating a landmark residential estate, a multi-family housing complex and a creek corridor into the adjacent Arkansas River waterfront of Tulsa, Oklahoma. Recently acquired by a local community foundation, the total 64-acre area features sweeping lawns and a historic home that provides much-needed space for the city’s ...
Katy Trail
Katy Trail represents a remarkable resource for the residents of the Dallas Fort Worth region. This project enlivens and makes accessible right-of-way established by the storied, but later abandoned, Missouri-Kansas-Texas (better known as the “Katy”) line, and serves as a unifying element for the surrounding neighborhoods. Katy Trail provides appro...


