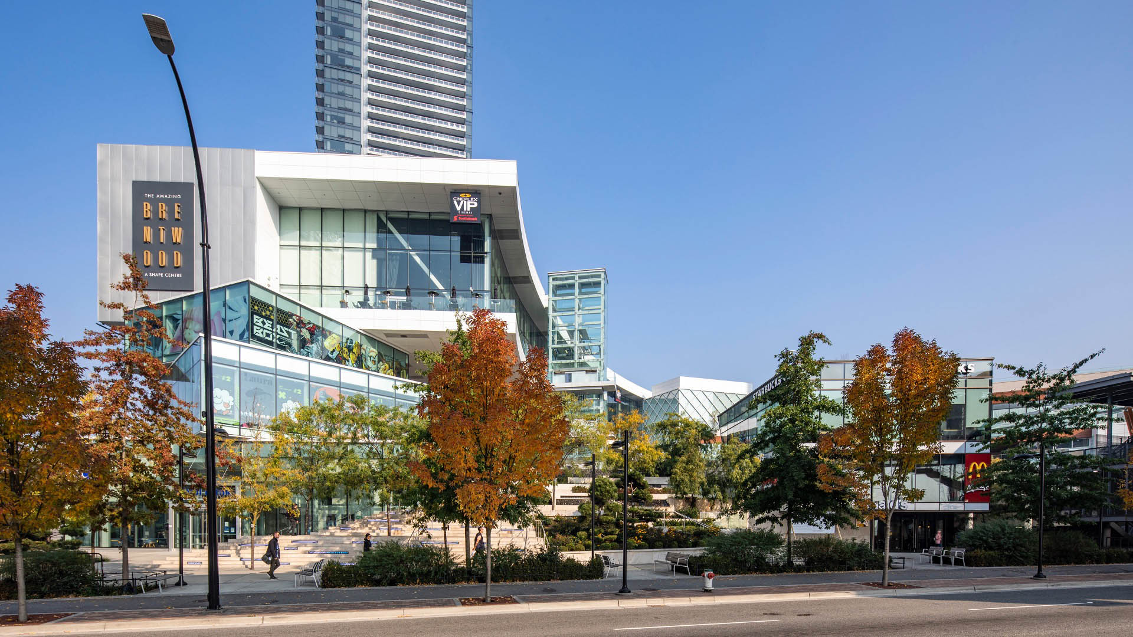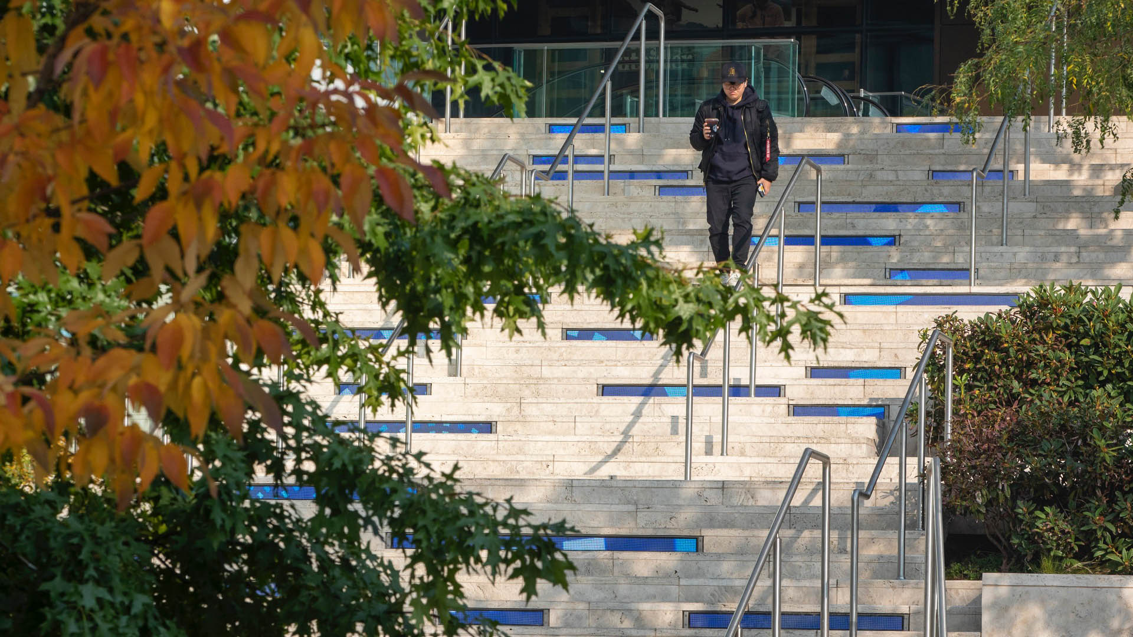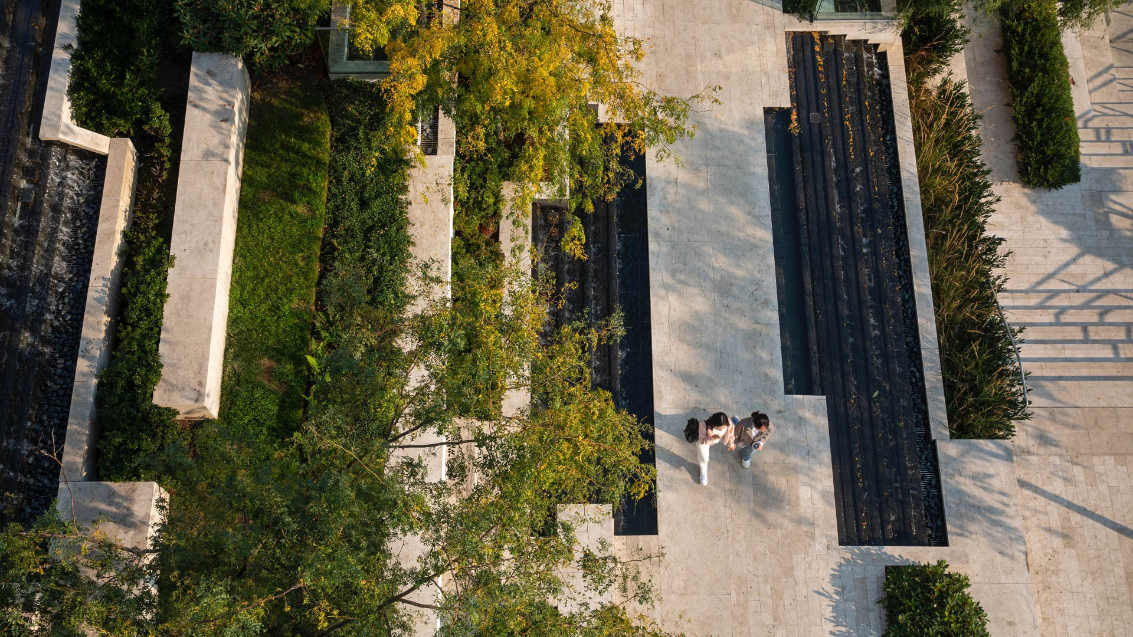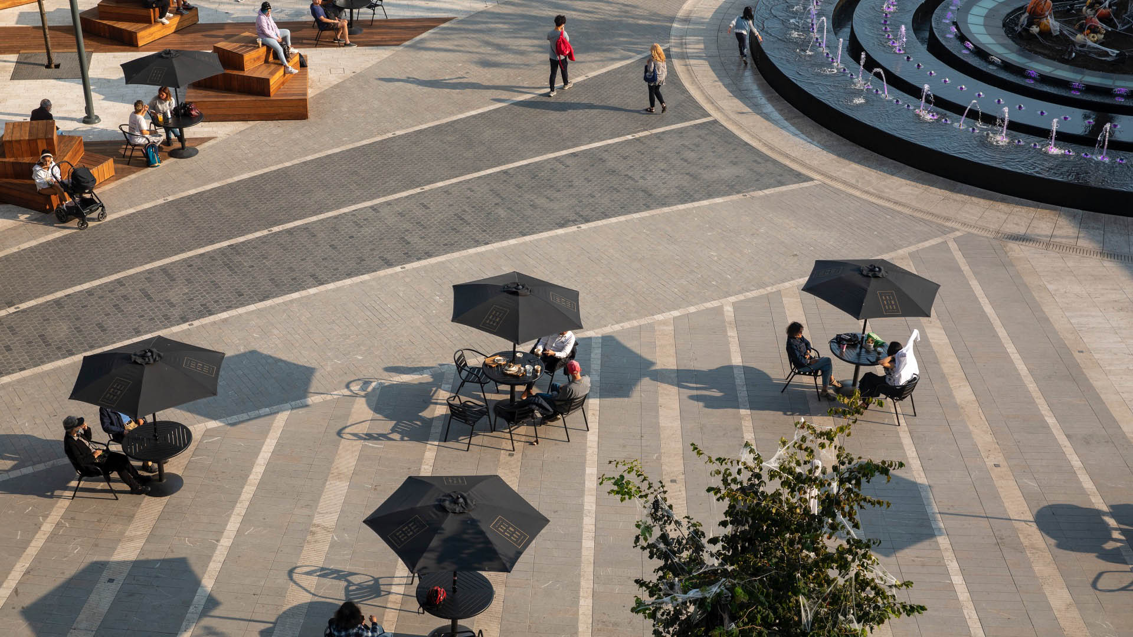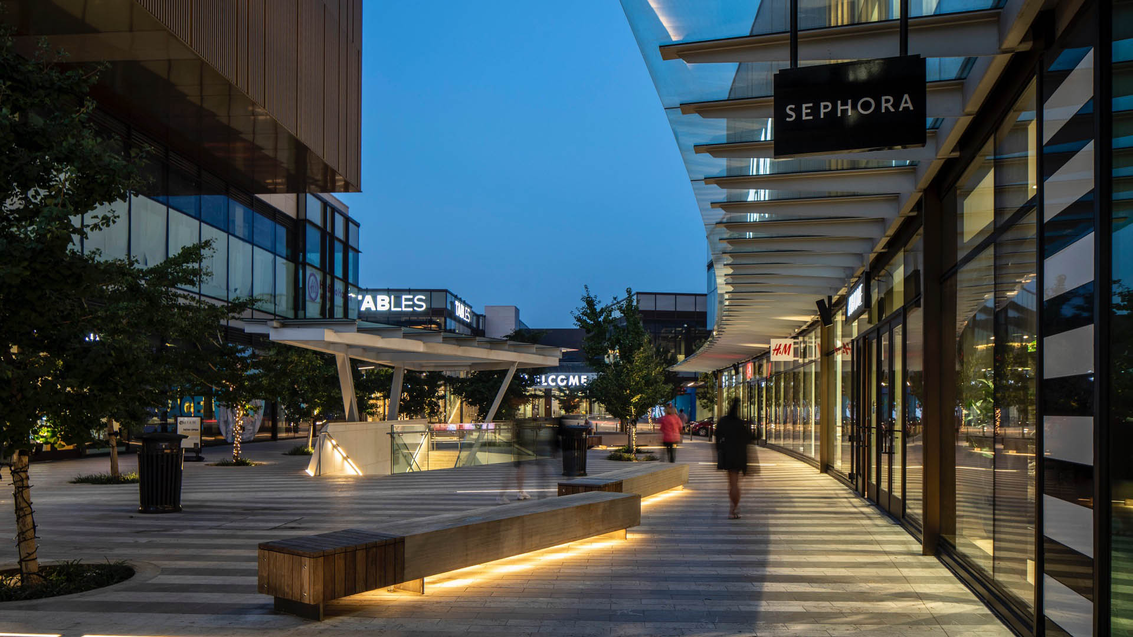Following SWA’s development of a 2013 master plan for a new town center adjacent to the existing Brentwood Shopping Mall, the firm was enlisted to design the project’s public realm and expand its role as an integrated, sustainable, urban community. With key connectivity to main vehicular arteries and a high-speed train line, the new development functions as a major hub for the region, featuring 12 residential towers, extensive new retail, and public spaces, including urban plazas, streetscapes, and public facilities.
A new plaza, in the heart of the north sector, functions as the north terminus for Brentwood Boulevard (the internal artery that cuts through the entire site from south east to north west). The design focuses on creating a continuum of urban landscape spaces, with a particular focus on pedestrian circulation and the establishment of several smaller, more intimate public spaces. Continuity of paving materials and streetscape treatments provide a seamless transition from one area to the other. A new plaza sits at the core of the new development, and ties together the existing mall with the new towers and retail spaces. The project extends the Willingdon Avenue streetscape to the north, providing additional rain gardens and bicycle lanes. Pocket plazas along the edge of Willingdon offer opportunities for small outdoor patios and cafes. A community center, at the north east corner of the site, interfaces with the adjacent neighborhood. A green buffer follows the north edge of the site, allowing pedestrian and bicycle circulation through a meandering path/bike lane. All buildings have roof gardens and additional landscape spaces on the top floors.
Uptown Commons
SWA was tasked with creating a neighborhood gathering space and exterior dining hall that is an exercise in contradictions — open and welcoming, while able to be walled off. By blending urban planning, landscape architecture, interior design, and architecture with an understanding of retail real estate, the team was able to quickly establish development yields...
Pearl River Tower
Pearl River’s 70-story tower reaches a maximum height of 309.4 meters and is an exemplar of self-sustaining, high-performance, environmentally intelligent architecture. The project’s landscape design reinforces the principles of sustainability and zero-energy usage accomplished by the building’s siting, architecture, and engineering. It creates a v...
City Creek Center
In the heart of Salt Lake City, City Creek Center is the retail centerpiece of one of the nation’s largest mixed-use downtown redevelopment projects. This unique fashion and dining destination includes a new two-story retail center and over 500 residential rental units over four levels of underground parking, all within a downtown setting that features s...
Jianhua Mixed-Use Center
Located at the Western base of Baiyun Mountain, this mixed-use center captures the landmark peak’s influence on the site. In contrast to a modern architectural facade, the fluid and organic landscape suggests the erosion of the preexisting baserock by the adjacent creek. Stone is the main landscape material, and CNC technology is used to accomplish the organic...


