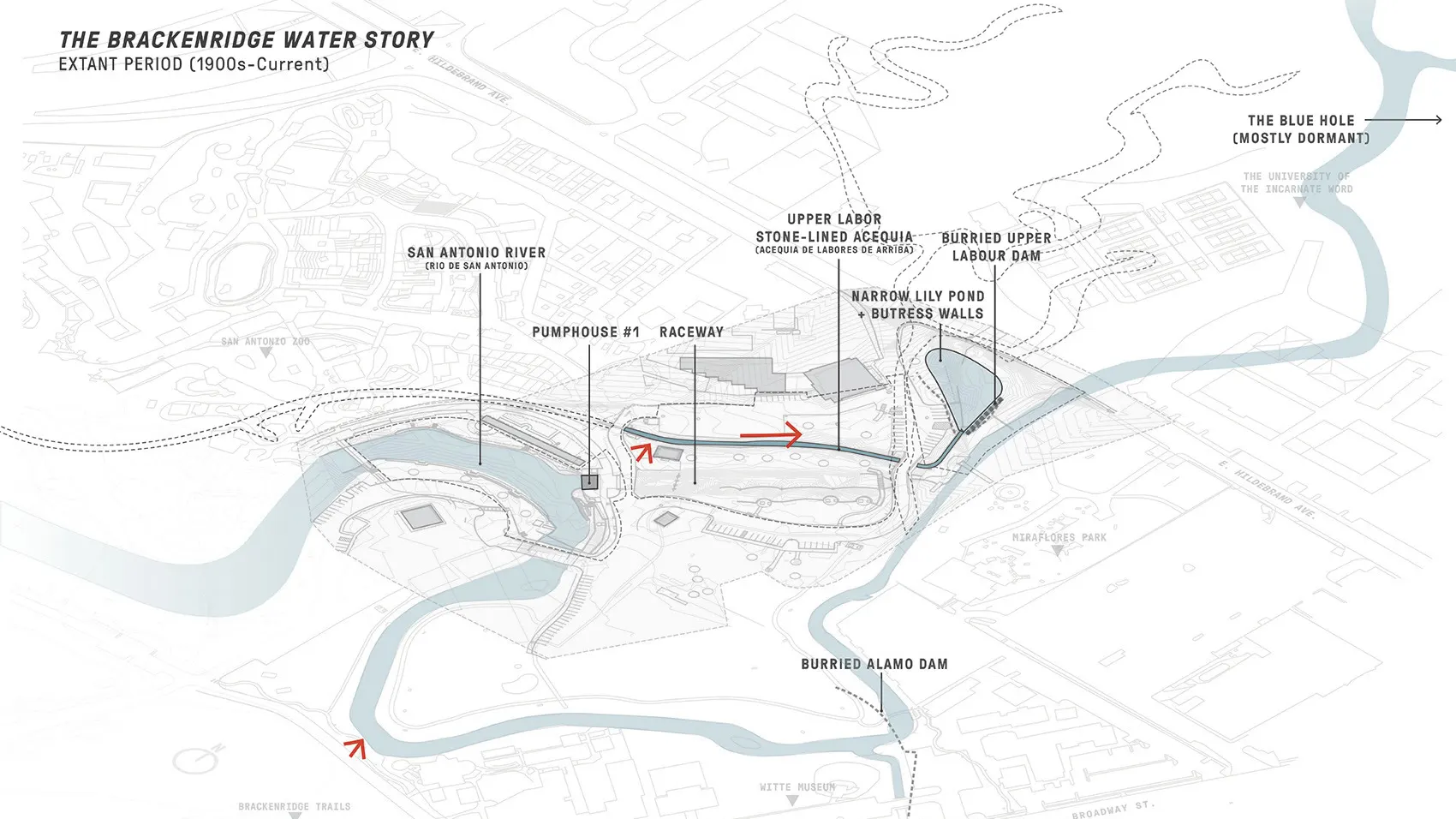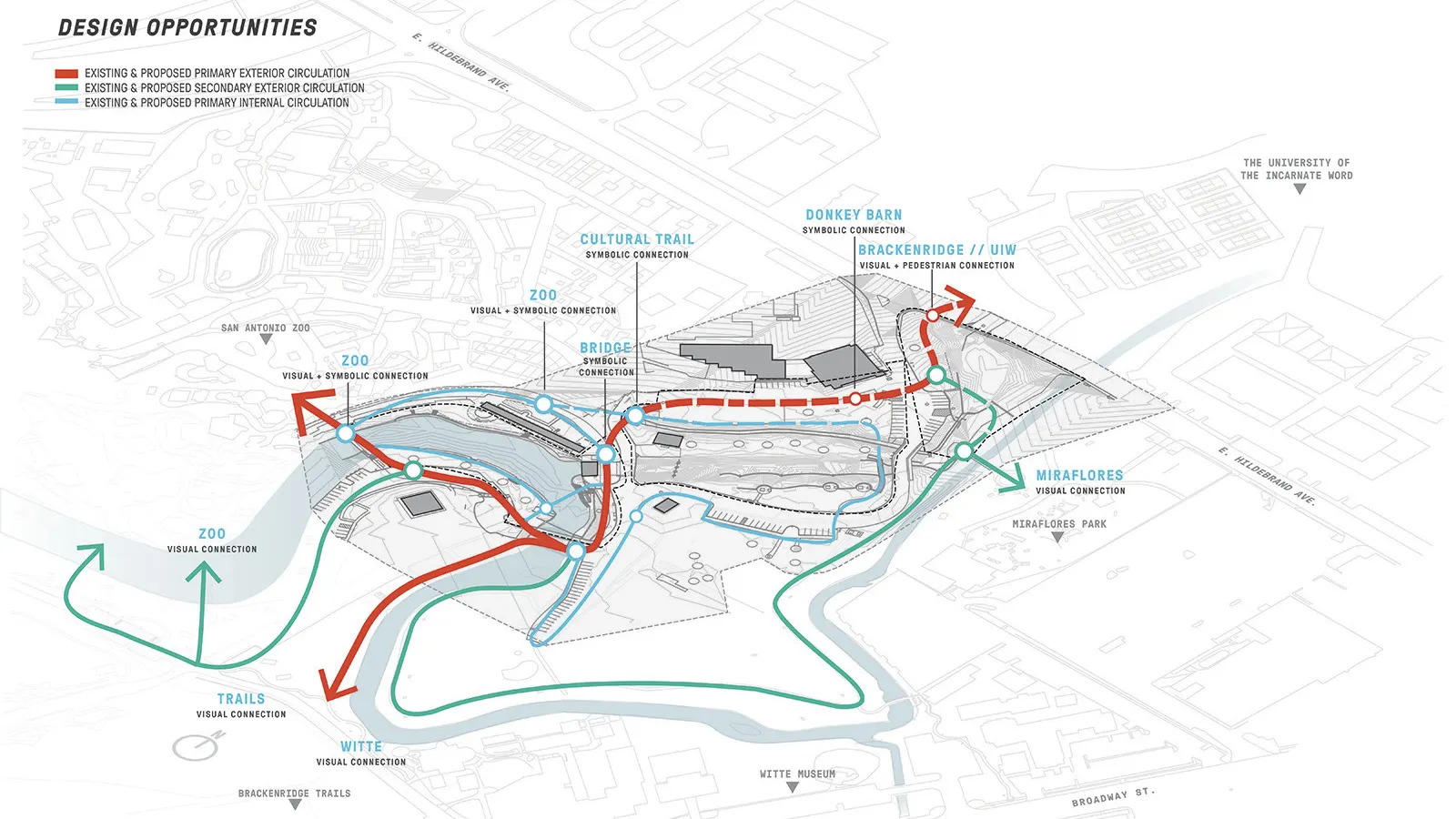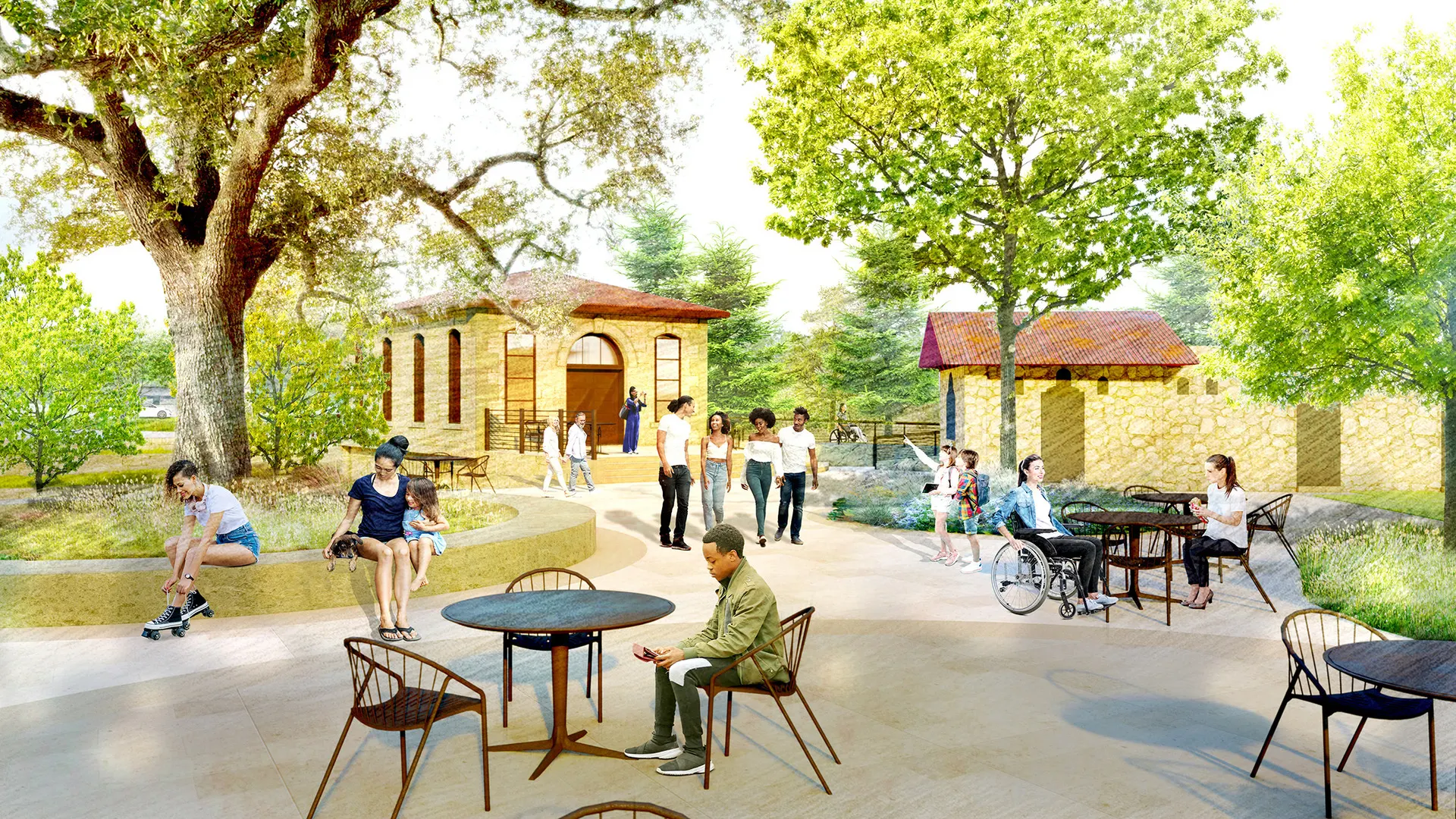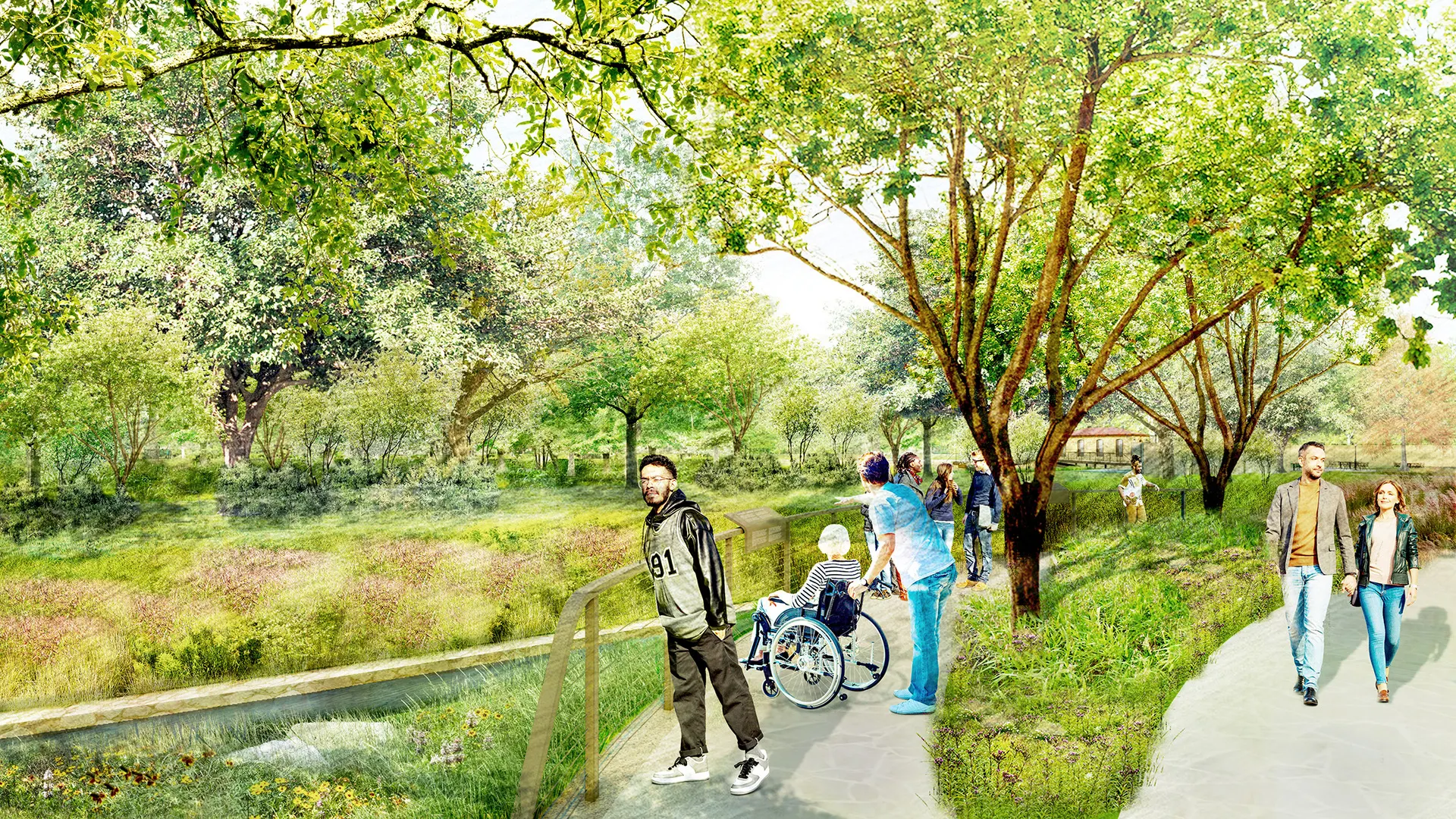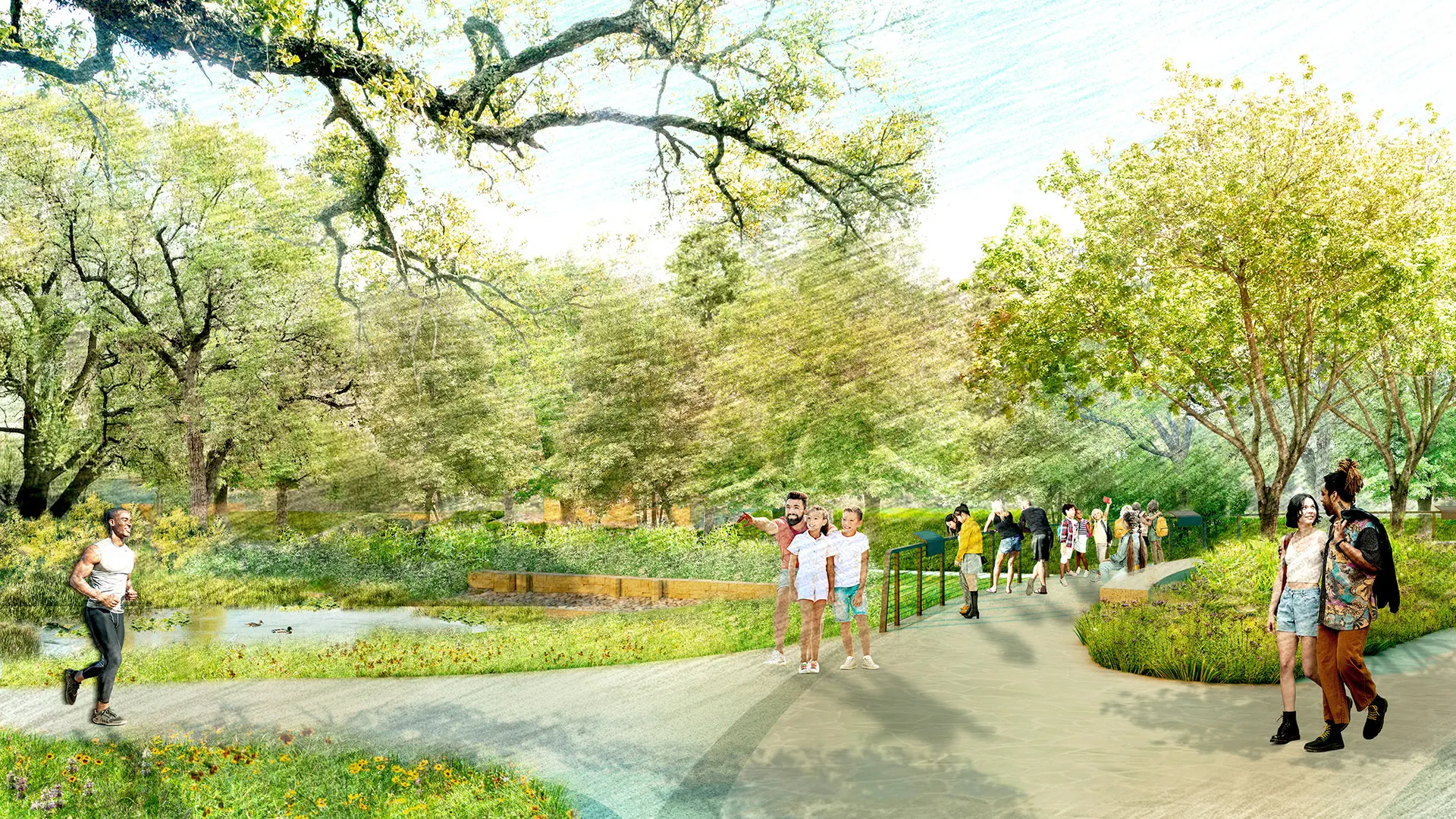At the confluence of the San Antonio River lies Brackenridge Park, a once postcard-worthy destination with a rich heritage obscured by years of neglect.
Reimagining cultural landscapes requires balancing historic preservation, ecological health, and visitor experience. Rather than opting for piecemeal rehabilitation as originally proposed by the city, SWA recommended a comprehensive reinterpretation of the entire site, aiming to weave together the park’s cultural, historical, and ecological narratives.
Central to this goal is reinvigorating the water story. The design reinterprets the river’s original flow, reactivates a 19th-century acequia and raceway, and highlights historic structures and their functions. By removing invasive species, reducing hardscape, and stabilizing riverbeds with native plantings, the project aims to restore the local ecosystem and cultural landscape. New pedestrian connections improve safety, while a Cultural Trail and plaza celebrate the site’s heritage.
SWA communicated extensively with various stakeholders, including the Office of Historic Preservation, Indigenous groups, the Army Corps of Engineers, the Texas Historical Commission, the San Antonio River Authority, and the public. To shape a historic park that honors the past, serves present communities, and safeguards ecological futures within a single, cohesive design, SWA thoughtfully revised plans to accommodate stakeholder preferences and regulatory requirements.
Brackenridge Park is positioned within the greater San Antonio River Vision Plan, along with Spirit Reach and Miraflores.
Pacific Plaza
The latest step in the renaissance of Downtown Dallas has arrived with Pacific Plaza, a 3.89-acre public park that serves the central business district’s burgeoning population and contributes substantially to the city’s outdoor experience. The first of an ambitious four-park initiative, Pacific Plaza complements adjacent urban greenspace with a varied program ...
Burlingame Town Square
SWA partnered with the City of Burlingame to transform a surface parking lot into “The Grove,” a vibrant 1-acre community gathering space envisioned as downtown Burlingame’s outdoor living room. Blending urban functionality with engaging public amenities, the design features a grid of deciduous trees, a central glass-clad fountain with a cascading waterfall, c...
Dubai Expo 2020
From October 2021 to April 2022, the City of Dubai hosted the World Expo: a large-scale International Registered Exhibition that brings nations together with universal themes and immersive experiences. It comprises an entirely new city, built on a 1,083-acre site between Dubai and Abu Dhabi. The Expo site is organized around a central plaza linked to three mai...
Lynwood Mega-Playground
Inspired by the city’s rich history of aerospace research and manufacturing, Lynwood Mega-Playground brings a dynamic space exploration-themed playground to the heart of the Central Los Angeles city.
Completed in Fall 2024, the playground transforms the Northwest corner of Lynwood Park into a colorful spectacle with super-sized play features including a...



