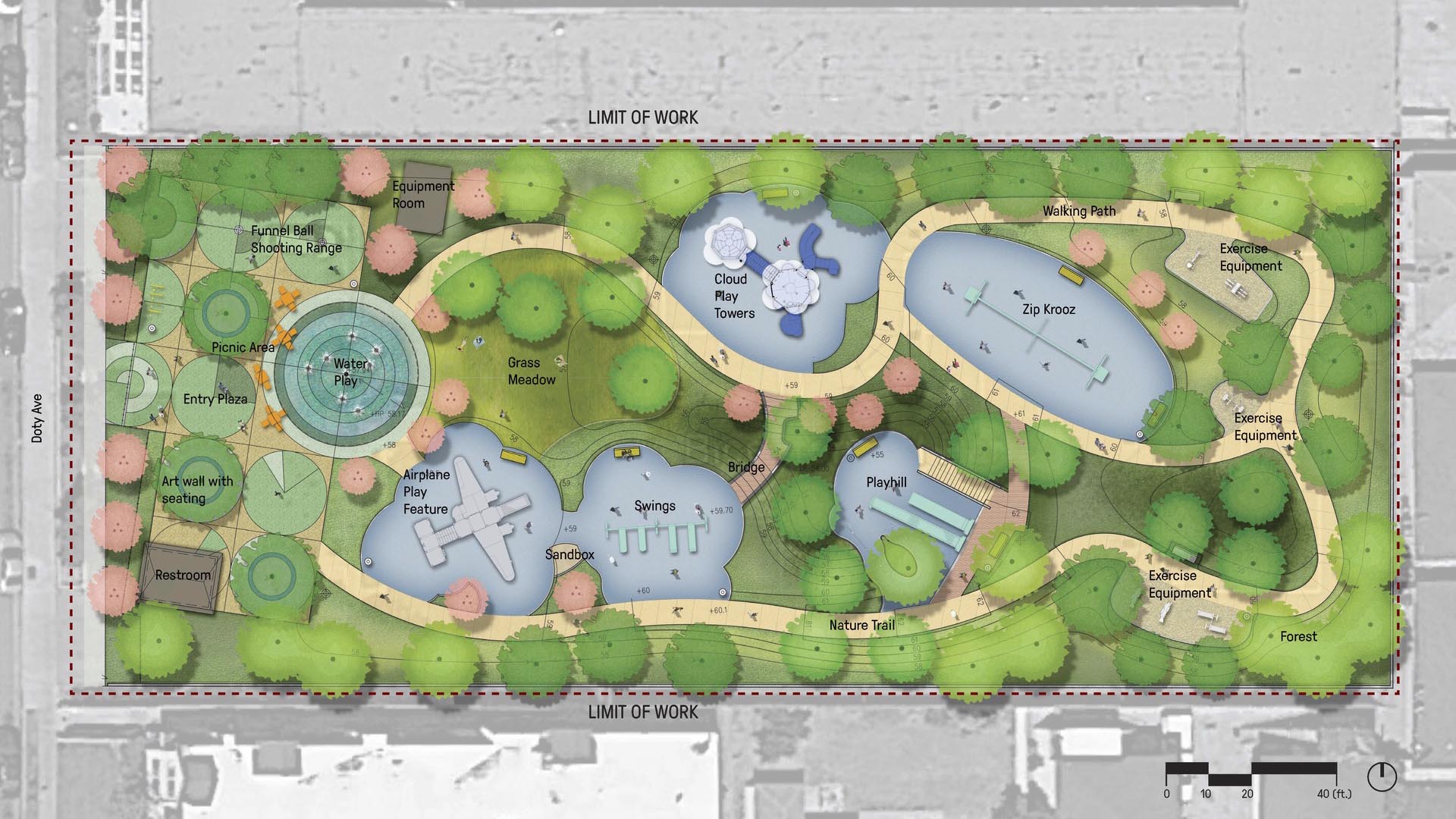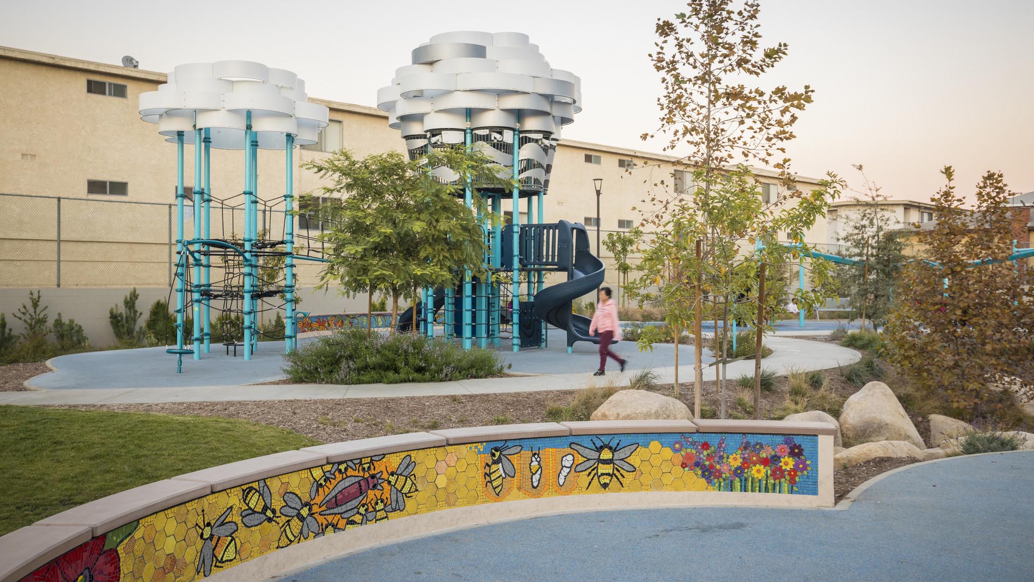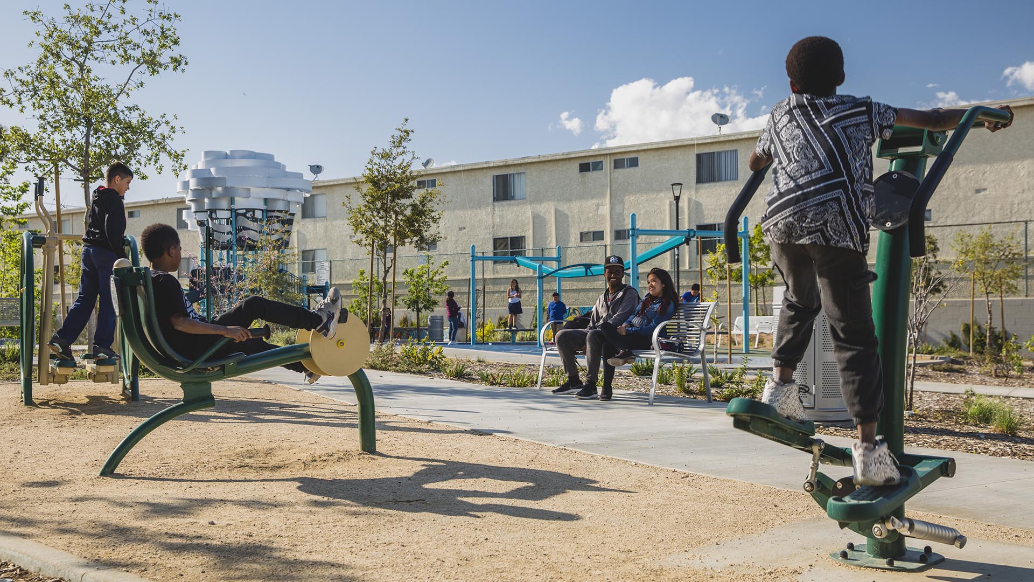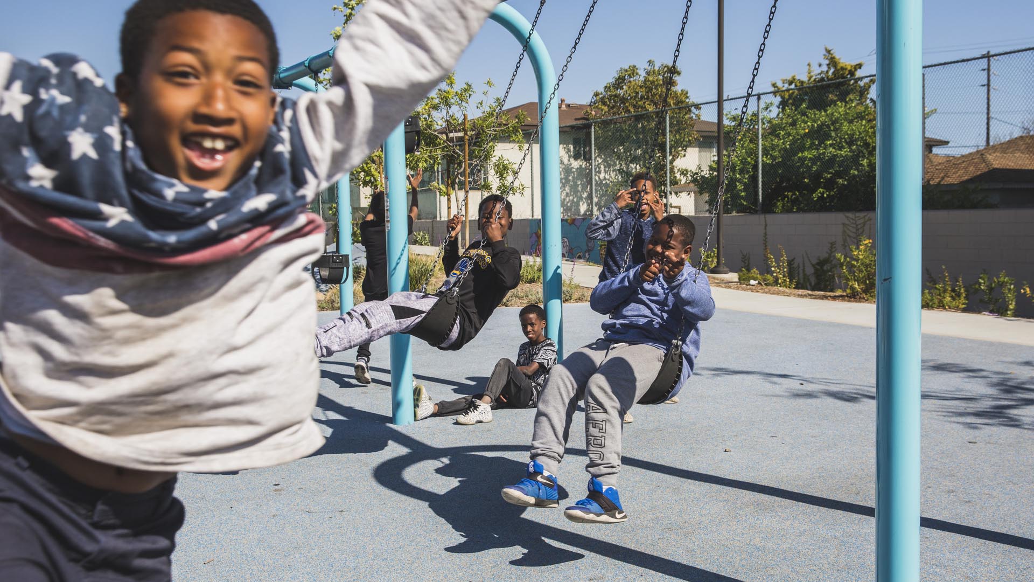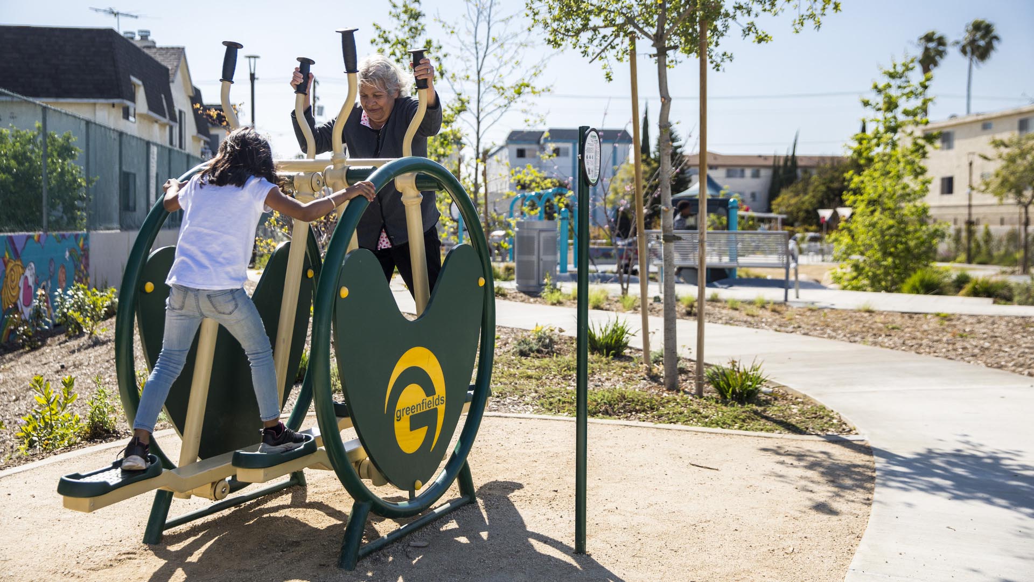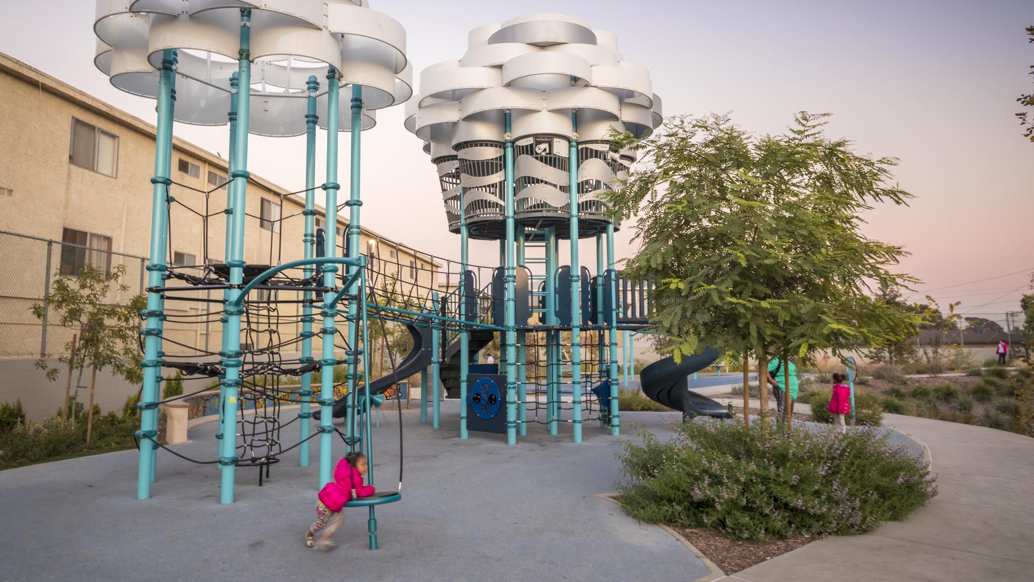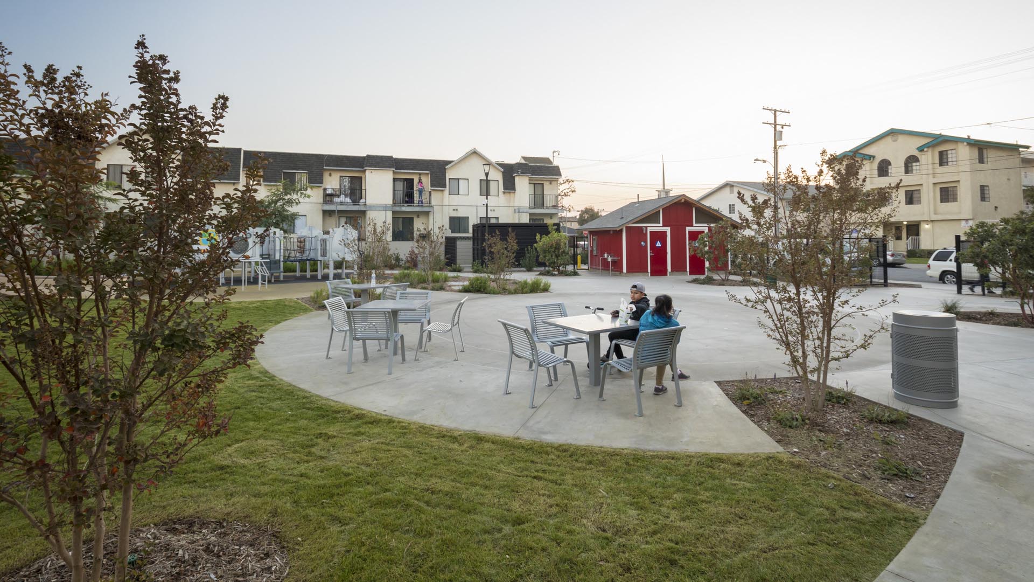After nearly 15 years of being closed to the public, Bicentennial Park will soon provide a lively setting for neighborhood recreation. The City of Hawthorne has been home to many creative people throughout history: a legendary athlete and Olympian, Jim Thorpe; a world-famous movie star, Marilyn Monroe; and one of the most beloved American rock bands, The Beach Boys. The City is also at the center of the United States aerospace industry, home to Northrop Grumman and SpaceX. Hawthorne High School provides outstanding programs in engineering and manufacturing, promising a future generation of leading scientists. Yet today, more than 20 percent of the total population of Hawthorne lives below the poverty line and the community is victim to some of the worst environmental conditions in Southern California. In collaboration with The Trust for Public Land, the local community has worked for many years to redevelop the little-used and neglected Bicentennial Park property into a safe, welcoming recreational resource for city residents. Working closely with project stakeholders, SWA designers have developed a design for the park renovation inspired by Hawthorne s history and heritage. Focusing on the playground as a main feature of the park, SWA proposed the concept “Where Creative Minds Grow.” The park’s design concept features the history of aviation as a playful element, exposing generations young and old to the community’s unique history.
Honggang Park
Nestled between two hills in Shenzhen’s Luohu District, Honggang Park is a green corridor bringing over 80 acres of open space through the city’s dense fabric. Celebrating the site’s stark topography, SWA’s design carefully threads hiking trails along the slopes to minimize ecological disturbance, with stairs providing shortcuts along switchbacks. Altogether, ...
Martin Luther King Jr. Square Water Quality Demonstration Park
The City of Conway received local and federal grants to create a water quality demonstration park in a flood-prone, one-block area of its downtown to educate the public about Low Impact Development (LID) and Green Infrastructure (GI) methods and how they can enhance water quality. The project transformed a remediated brownfield site, ...
Nelson Mandela Park Master Plan
Identified by the City as one of its “Big Five” open space projects, the conceptual master plan for Nelson Mandela Park will create a much-needed central open space for the city’s south district, an industrial area along the waterfront that is home to a growing and increasingly diverse population. Here the city seeks to transcend its current park paradigm of l...
Baton Rouge Lakes
The 275-acre Baton Rouges Lakes system is a series of six lakes in central Baton Rouge adjacent to Louisiana State University, three major parks, and a diverse mix of neighborhoods. Recognizing opportunity in crisis, a newly funded master plan provides sound ecological restoration methods that will heal a dying lake system while reconnecting the region to its ...



