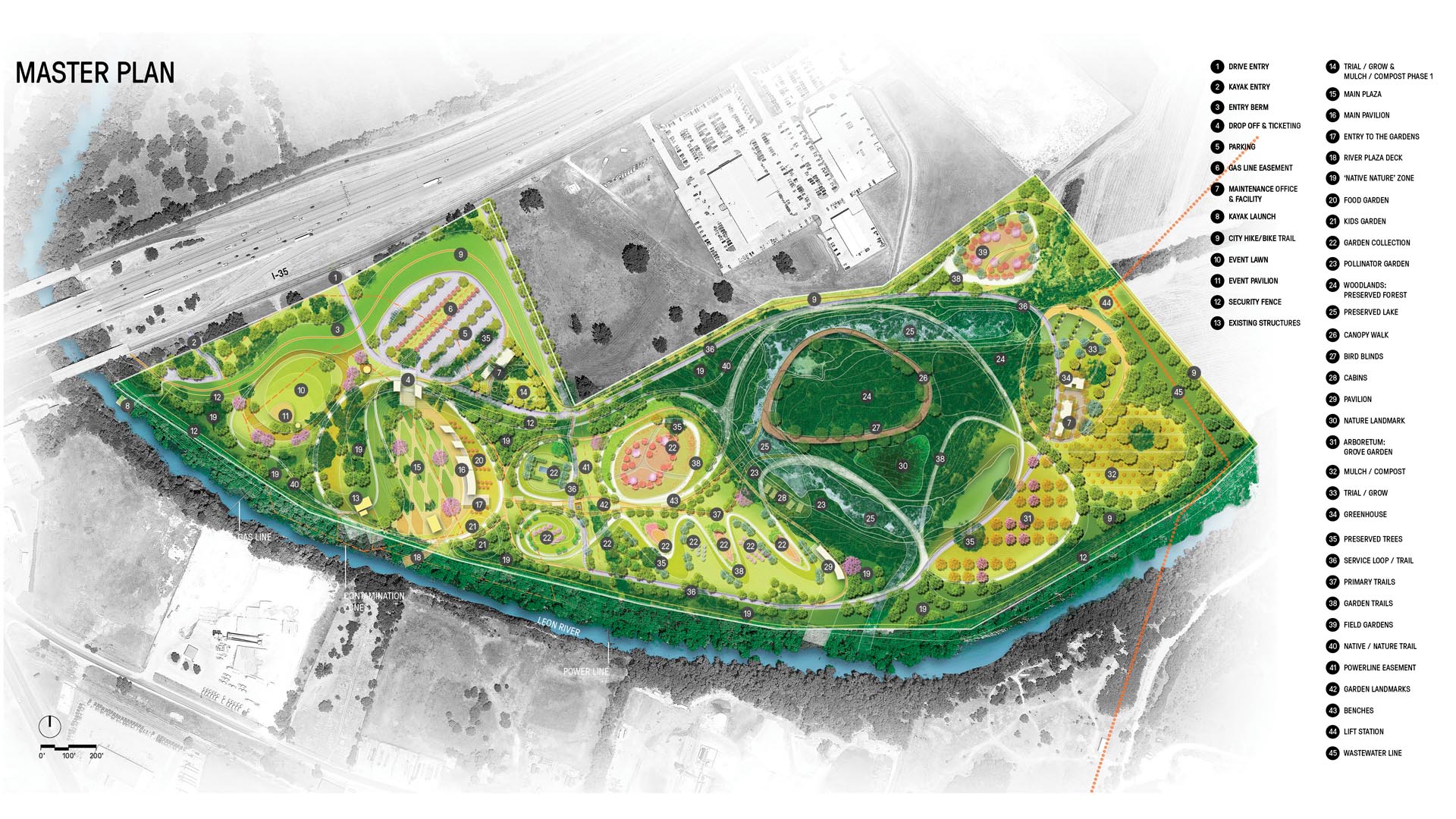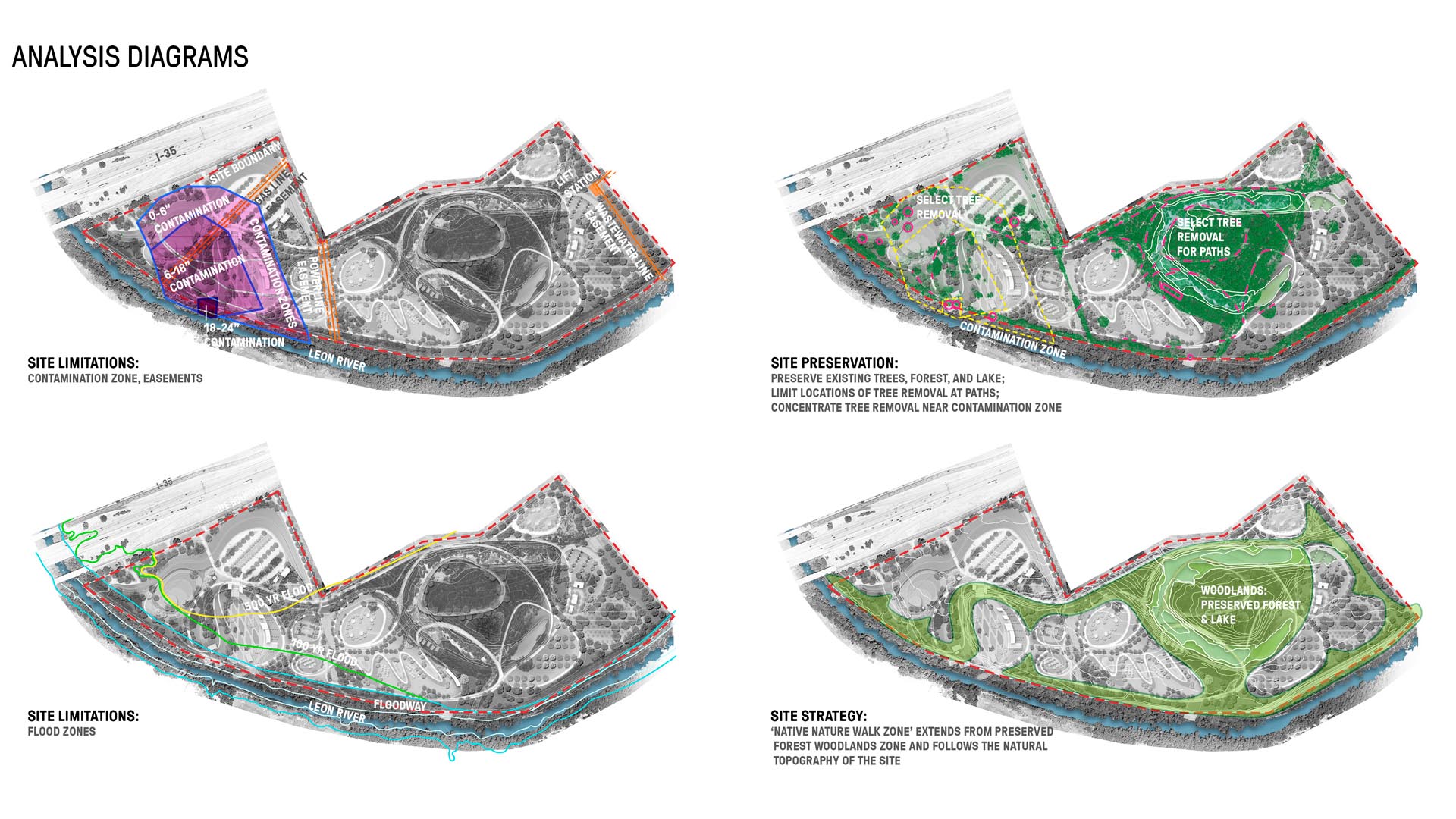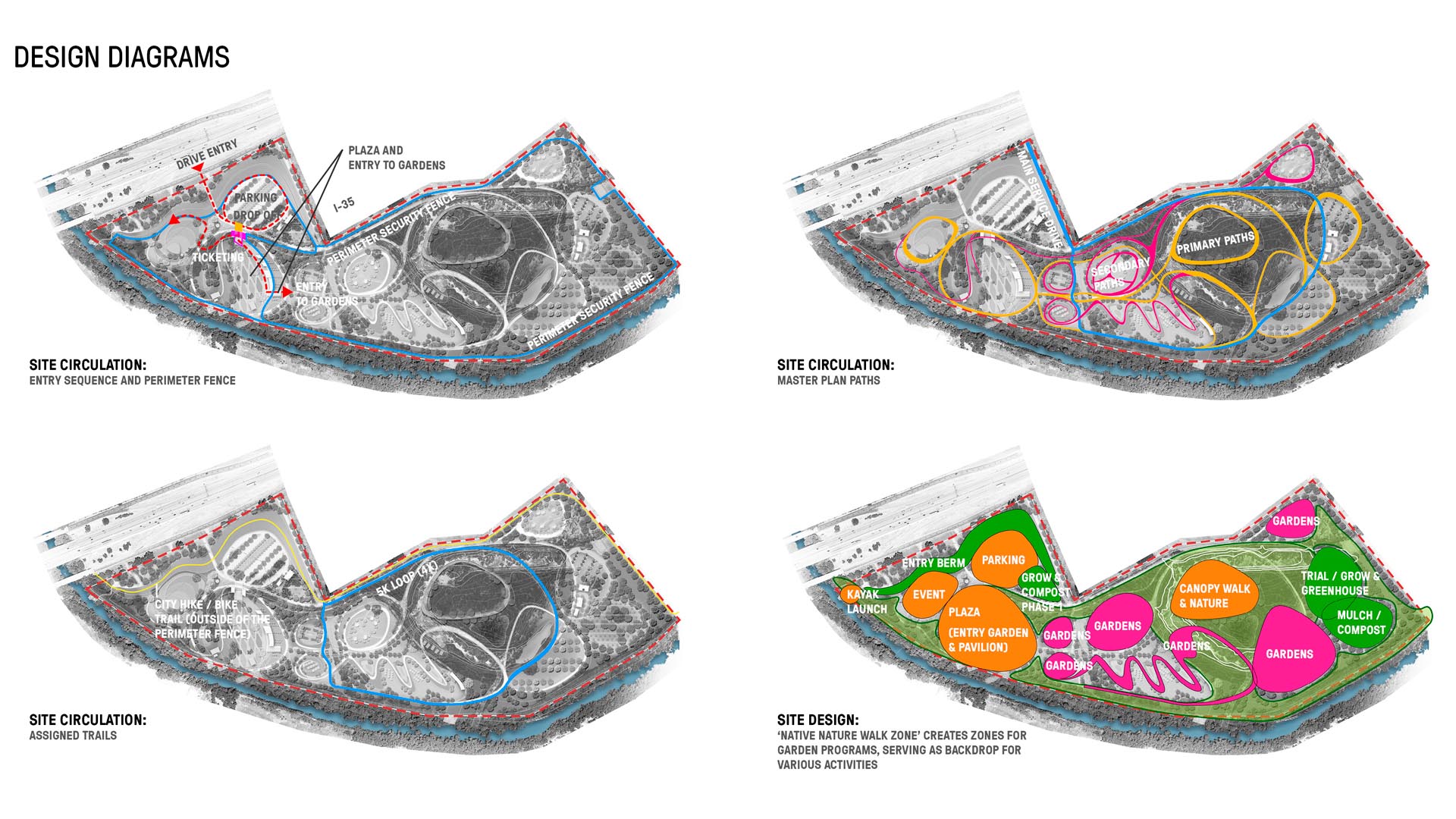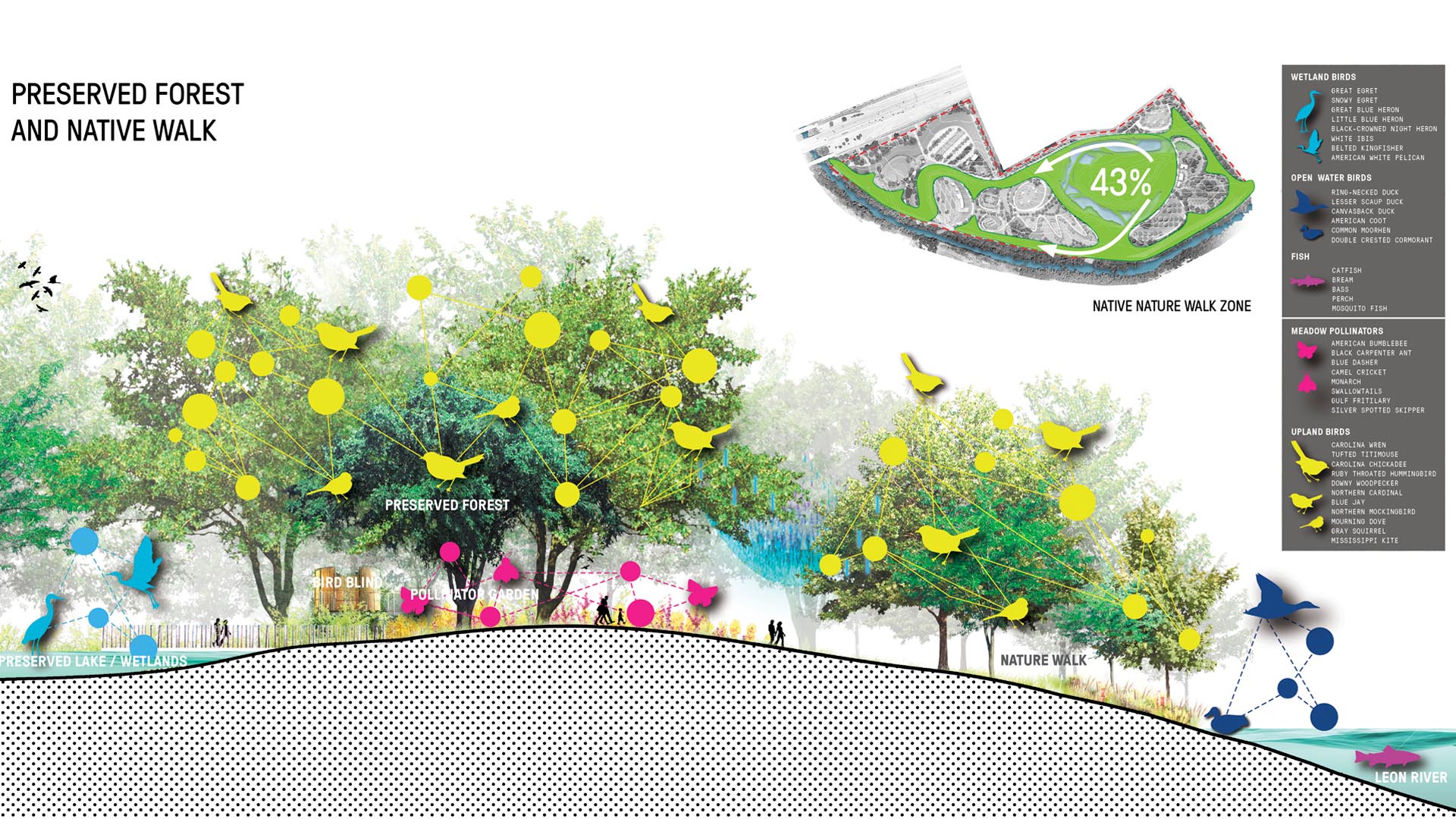The Bend of the River Botanic Garden Master Plan reimagines an 88-acre site in Temple, Texas, into a regional attraction. Situated at the intersection of I-35 and the Leon River, the site comprises two donated parcels, consolidated to serve Temple’s growing population of over 96,000.
SWA led a comprehensive public engagement process, facilitating conversations around site remediation, programming possibilities, and garden collections. The community prioritized maintaining the site’s function for large, informal gatherings while expanding its use as a regional event space. They also emphasized restoring the native Blackland Prairie ecosystem, replacing mowed turf and agricultural land with native plantings, and addressing soil contamination.
The master plan strikes a balance between active recreation and nature preservation through several key features. The Forest and Lake Preserve focuses on ecological restoration, offering quiet activities like walking, birdwatching, and art installations. The Main Plaza acts as a welcoming entry, suitable for private events, while the Event Space accommodates festivals and performances, framed by views of the Leon River. A Native Nature Walk connects curated garden spaces with the surrounding natural landscape.
The garden collections highlight both native prairie ecosystems and vibrant exotic plants, with native forests providing habitat and reducing maintenance needs. This approach supports the dual goals of ecological preservation and horticultural diversity.
The Bend of the River Botanic Garden is envisioned as a beloved community resource and regional destination, offering environmental education, cultural events, and social gatherings, all while promoting sustainable landscape design and management.
Tunica River Park
In 1990 the Mississippi Legislature legalized gaming as a job and tax creation strategy. Tunica, located at the northern border of the state near Memphis, Tennessee, was the first county to adopt gaming as an economic development strategy and implemented a program of rapid growth. The first casino was completed in 1992 and eight more were opened during the nex...
Palisades Park
Santa Monica’s famous pier area draws visitors who often disregard pavement boundaries and compact the landscape soil. Palisades Park, adjacent to the iconic pier, is a particularly active site for cyclists and tourists that has long been in need of a planting strategy to discourage pedestrian overflow into the landscape. SWA’s defensive planting strategy tack...
Portsmouth Square
Portsmouth Square is the heart of San Francisco’s Chinatown: the main civic park for all community festivals and events as well as an important day-to-day outdoor living room for the community. Centered in the densest community in the United States west of the Hudson River, the park plays a critical role in the health and well-being of the local residents, ove...
Nickerson Gardens Playground
Originally designed in 1955 by architect Paul Revere Williams, Nickerson Gardens is a 1,066-unit apartment complex in Watts, South Los Angeles — the largest social housing project west of the Mississippi. Core to Williams’ vision was an emphasis on shared open space, but its central playground, neglected for years, fell into a state of disrepair. In collaborat...













