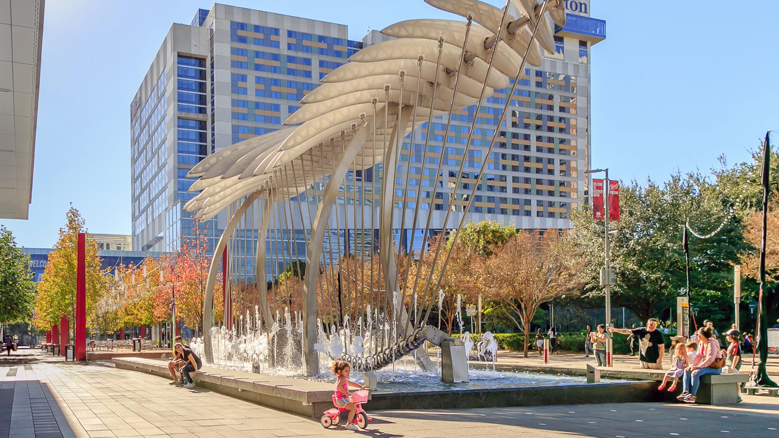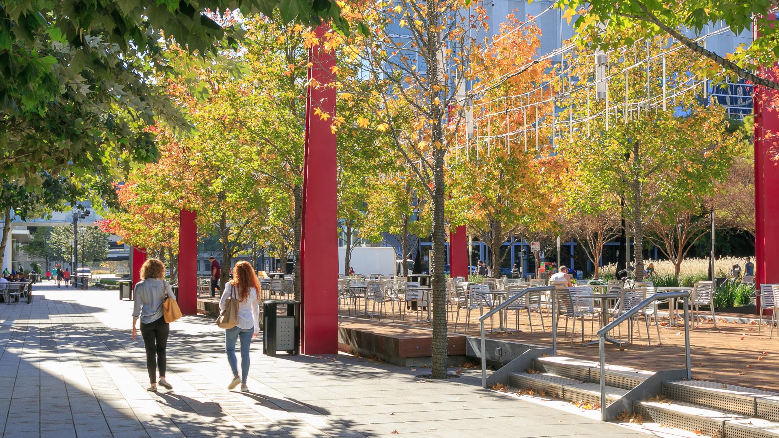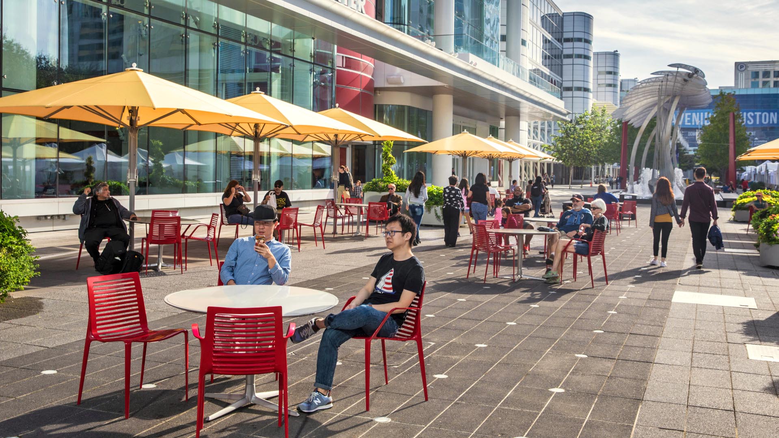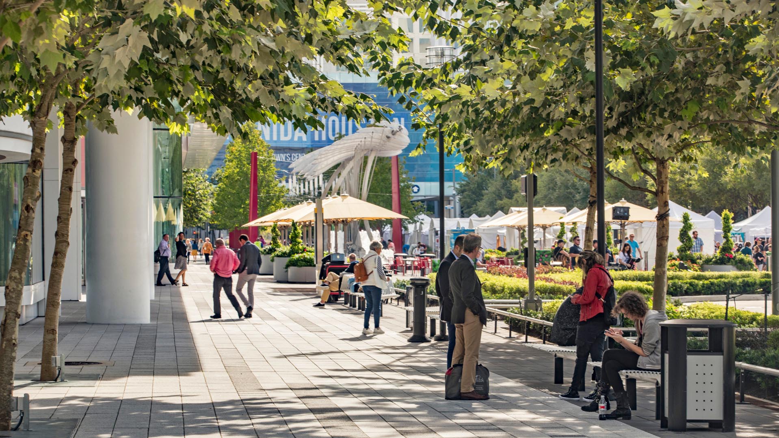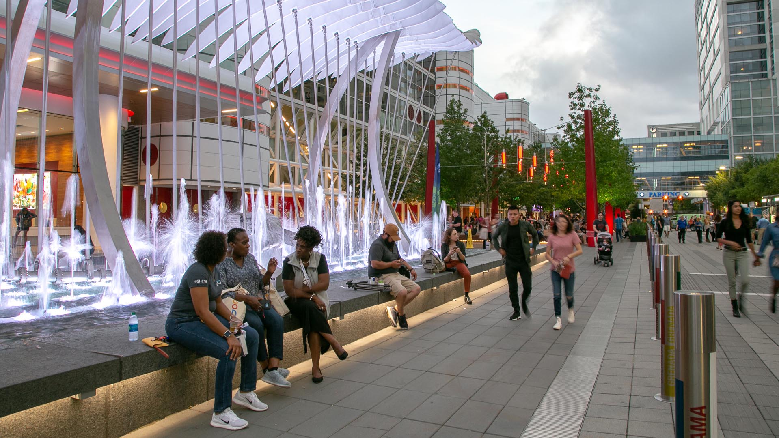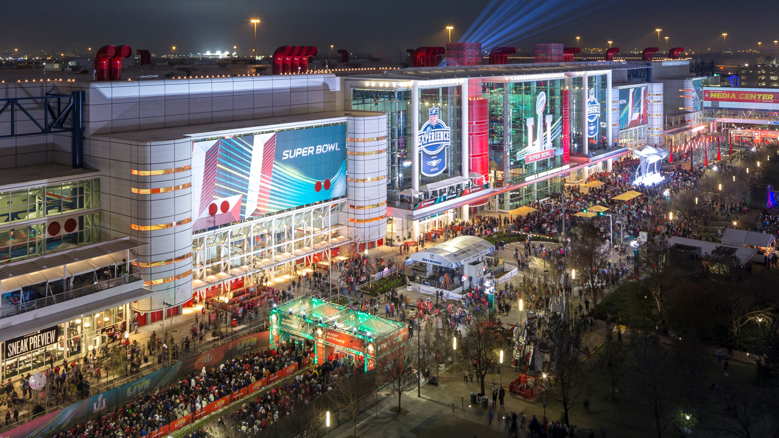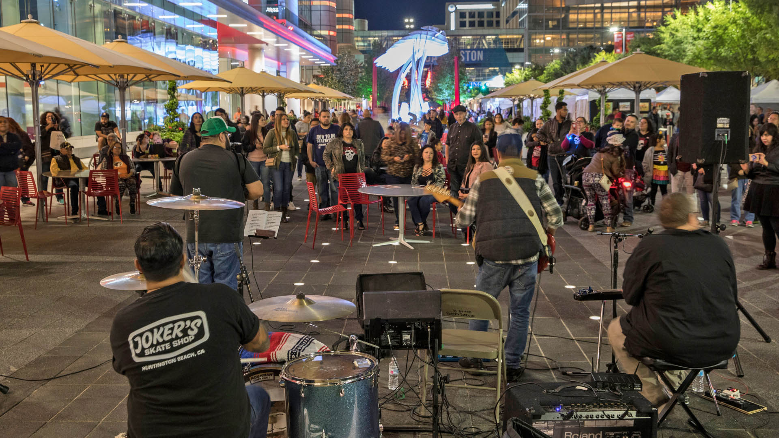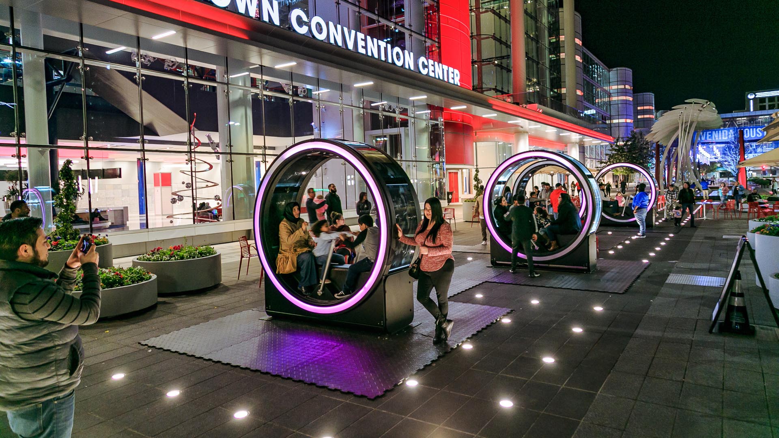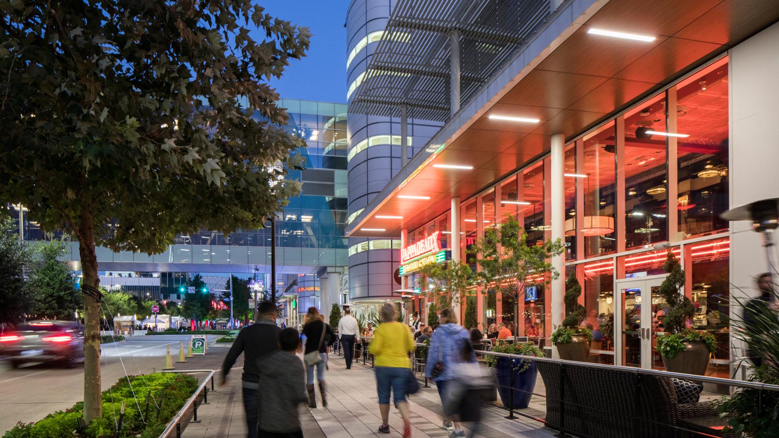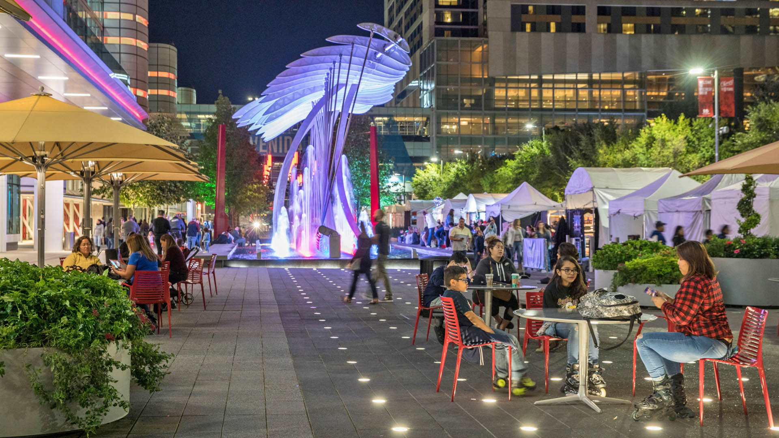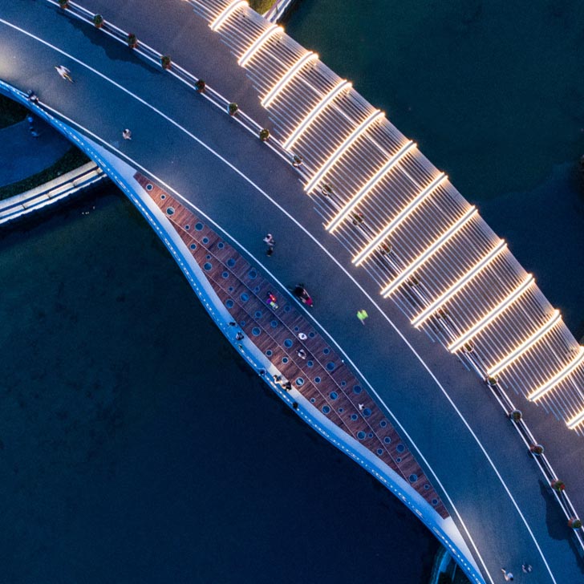“They took a huge boulevard and shrunk it,
and made walkability come alive.”
– Juror Comment
Avenida Plaza
Development of Distinction Award 2018
Urban Land Institute
For many visitors, the George R. Brown Convention Center serves as Downtown Houston’s gateway. Ahead of hosting the Super Bowl, city officials sought to transform the convention center’s uninspiring eight-lane drop-off into a pedestrian plaza for civic enrichment, art, and leisure. SWA took on this ambitious 140,000-square-foot redesign, converting five city blocks into a promenade that offers visitors an immersive experience of the city’s spirit.
Dubbed Avenida Houston, this multifunctional space seamlessly connects to Discovery Green Park, creating a cohesive pedestrian oasis. Key design elements pay homage to Houston’s roots: elevated wooden platforms reminiscent of oil field crane mats, intricate mechanical detailing reflecting the city’s industrial heritage, and native trees providing sanctuary for migratory birds along the Central Flyway.
Avenida’s centerpiece is “Wings Over Water,” a 60-foot-wide kinetic sculpture. With its industrial tower supporting graceful, translucent wings, which rotate above the activity below, this captivating artwork embodies Houston’s evolution from its oil and gas foundations to a diverse, forward-looking metropolis.
This reimagined urban space now hosts events from farmers markets to cultural festivals, sports celebrations, recreational activities, art, dining, and entertainment. By transforming the convention center area, development has been spurred in surrounding blocks, changing perceptions of downtown Houston, and presenting a new vision of the city’s future.
MKT Mixed-Use Development
The MKT mixed-use development is a truly Houstonian take on adaptive reuse, with a tilt wall industrial office park. Located in the chic and rapidly upscaling neighborhood of Houston Heights, this industrial, 1970s-era industrial remnant is being transformed: the buildings’ concrete shells remain, but are bisected by pathways that seem to surgically remove the...
One Uptown
Bringing a singular landscape design expression to a site featuring two buildings designed by different architects, the SWA/Balsley team worked to seamlessly integrate a variety of outdoor spaces to accommodate the mixed-use One Uptown. At the ground level, tree-lined streetscapes and bike lanes lead visitors to a coworking and dining courtyard along Burnet Ro...
La Via
Embracing the legacy of Scottsdale and re-imagining its development possibilities, La Via is positioned as a village of the future that looks beyond simple mixed-use functionality. By aggregating innovation-centric businesses, artists-in-residence, and a rich network of open spaces, La Via will engender unique associations and collaborations that will propel N...
Riyadh East Sub-Center
SWA provided comprehensive planning for a new 300-hectare commercial, mixed-use center in northeast Riyadh abutting the KKI Airport. This area is part of an urban management framework being developed to guide the future growth of the city. SWA developed a plan and implementation strategy to establish an urban center comprising residential neighborhoods, corpor...






