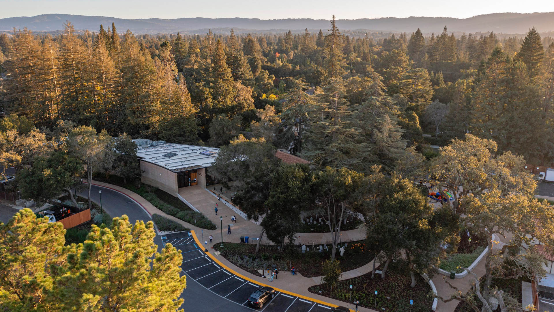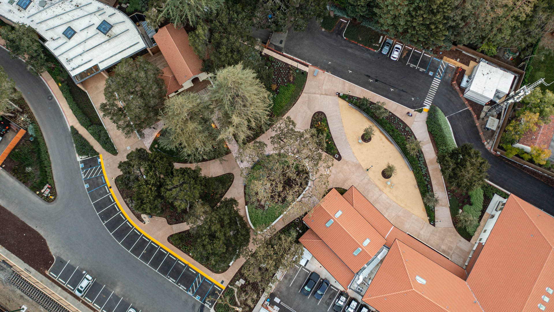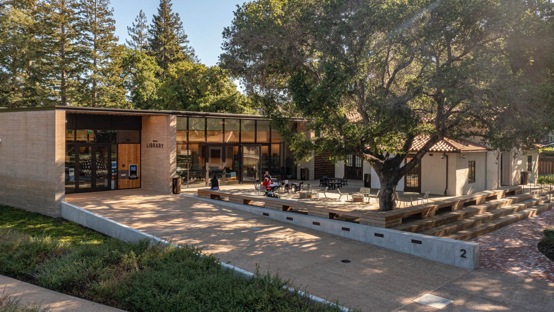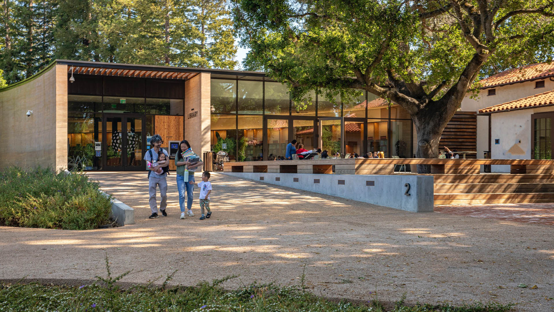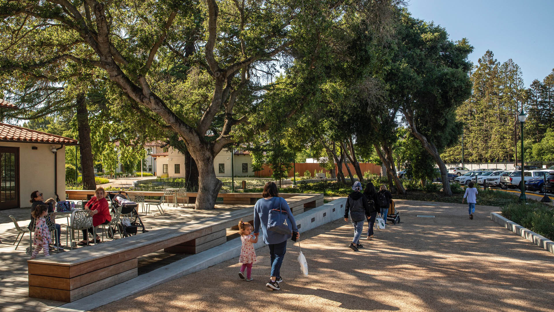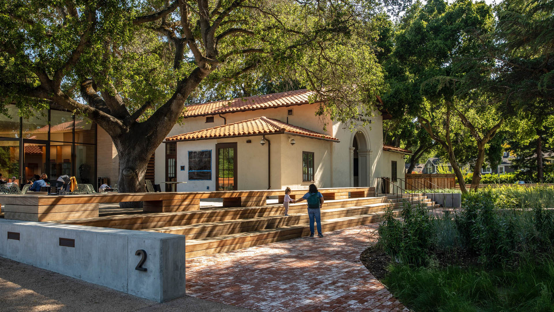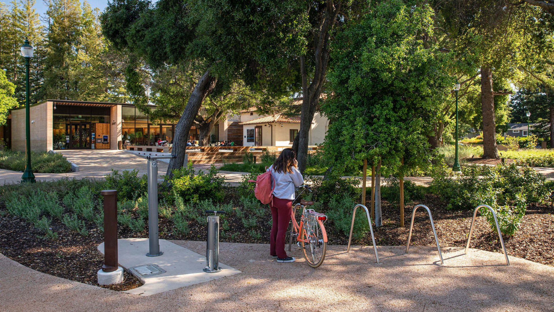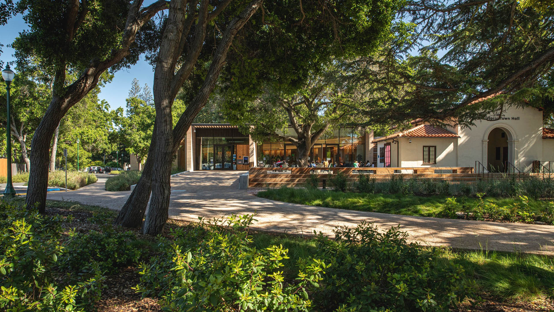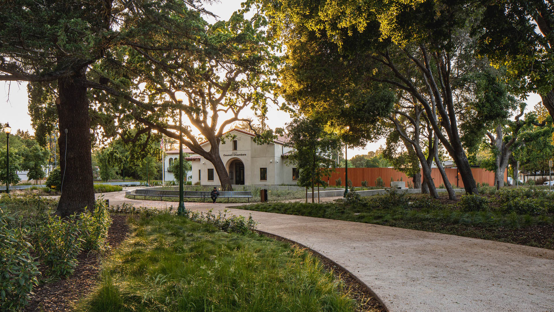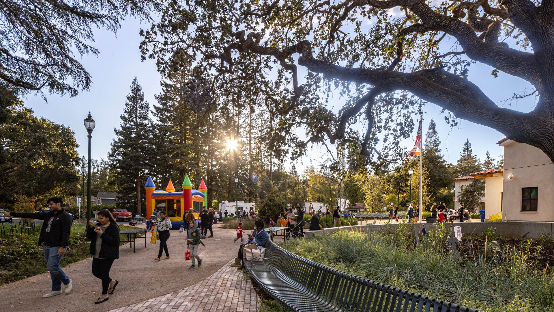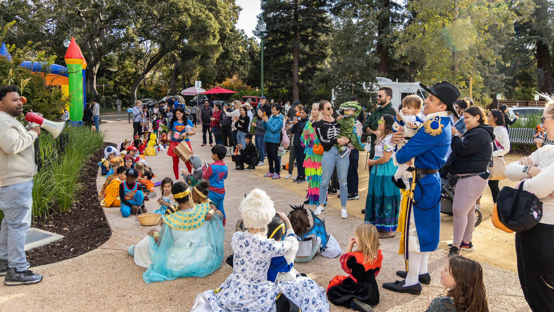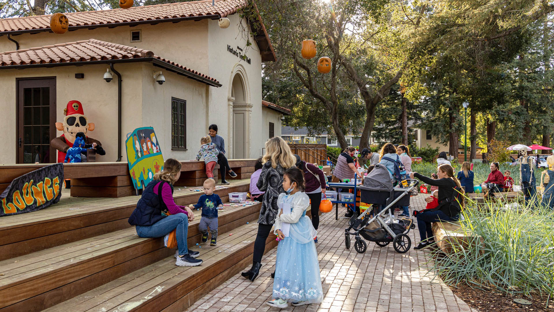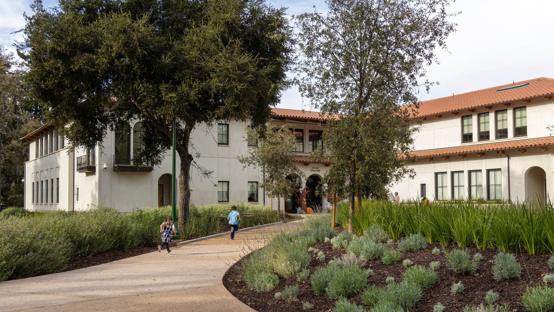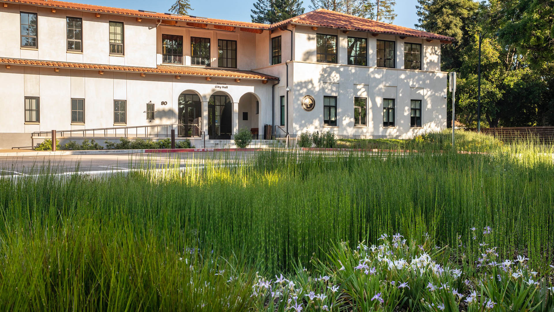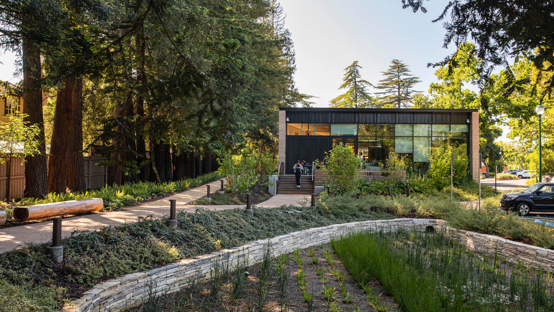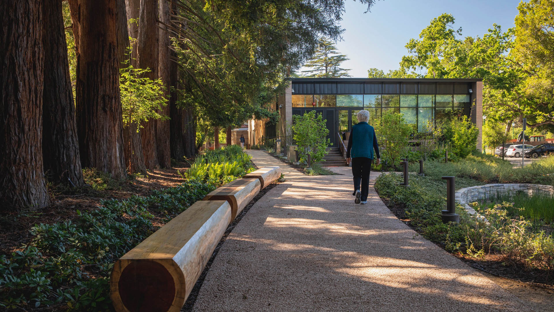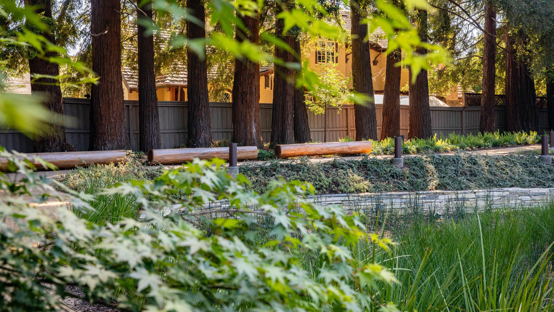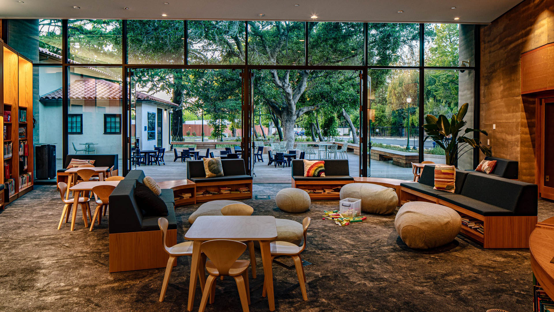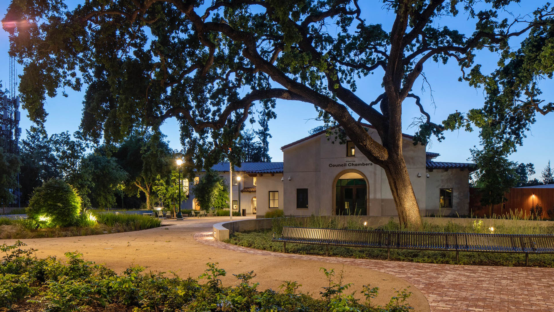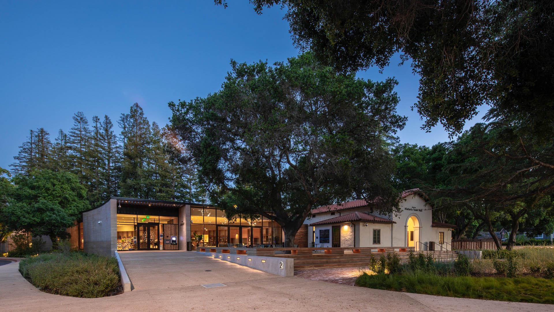The vision for the Atherton Civic Center landscape is a community space set in a peaceful garden, designed to enhance the local ecology and mitigate the urban impacts of the new development. The landscape design integrates new architecture into the wider Atherton community through a strolling garden approach to site circulation. The planting areas are comprised of California native species, selected for site-specific micro-climates and hydrozones. A major component of the landscape design is an extensive tree preservation and enhancement plan to improve the health of the existing canopy of Valley Oaks and heritage cedar trees. In addition, younger specimens will be planted, creating a mixed-age stand to maintain the site’s character long-term as the canopy matures and ages. The under-story gardens boast a wide diversity of species, allowing for a naturalistic palette that can best adapt to the unique site features. In addition to best practices for stormwater management and LID, the design integrates quiet seating opportunities, spaces for informal play, and reading nooks.
Luohu Station
Luohu Land Port and Train Station is a border control area and the busiest place in Shenzhen, China. As such, the city was faced with the challenge of moving as many as 600,000 people per day and determined to build a subway. Under the auspices of the Shenzhen Municipal Planning Bureau, a team of consultants from eight different countries worked together on th...
Elk Grove Civic Center
SWA’s design for this community resource improves upon part of a 56-acre master plan with a civic center campus set within a beautiful park, and an added public outdoor commons. The pedestrian-friendly commons weaves new buildings together with mature trees and an outdoor living space linking together a community center, an aquatics center, and a future librar...
Dubai Opera District
The elegant and the everyday coexist harmoniously in Dubai’s new Opera District, is a stylish cultural destination set to promote culture and the arts, stimulate global exchange, encourage local talent, and serve as a vibrant events venue. Dramatic view corridors lead to both to the opera house and to the adjacent spectacle of the world’s tallest building—the ...
Nanjing International Youth Cultural Centre
SWA was retained to design the landscape of this mixed-use development collaboratively with Zaha Hadid Architects. It contains performing arts, hotel, residential, office and retail functions. Located adjacent to SWA’s Nanjing Youth Olympic Park, the design strives to merge architecture, the park landscape, and people at this iconic focal point. Landform...


