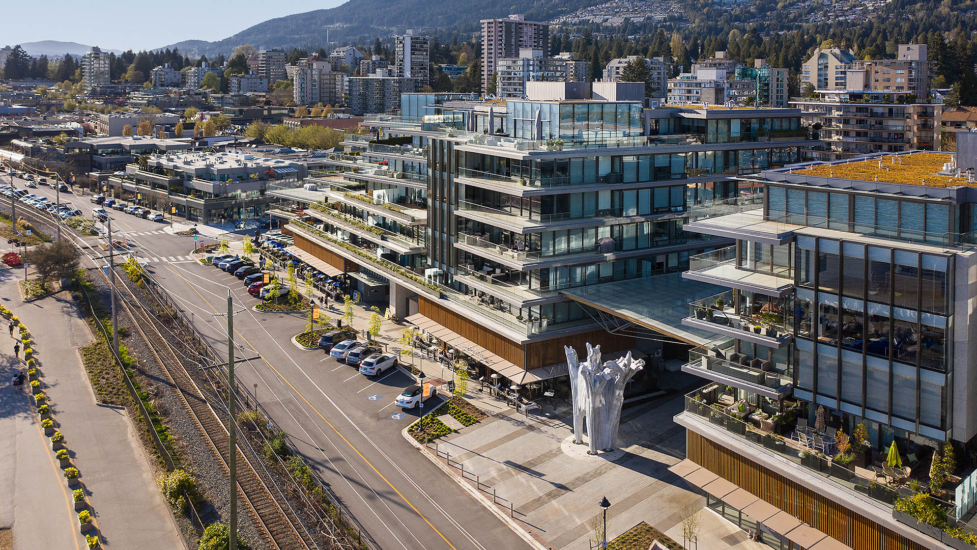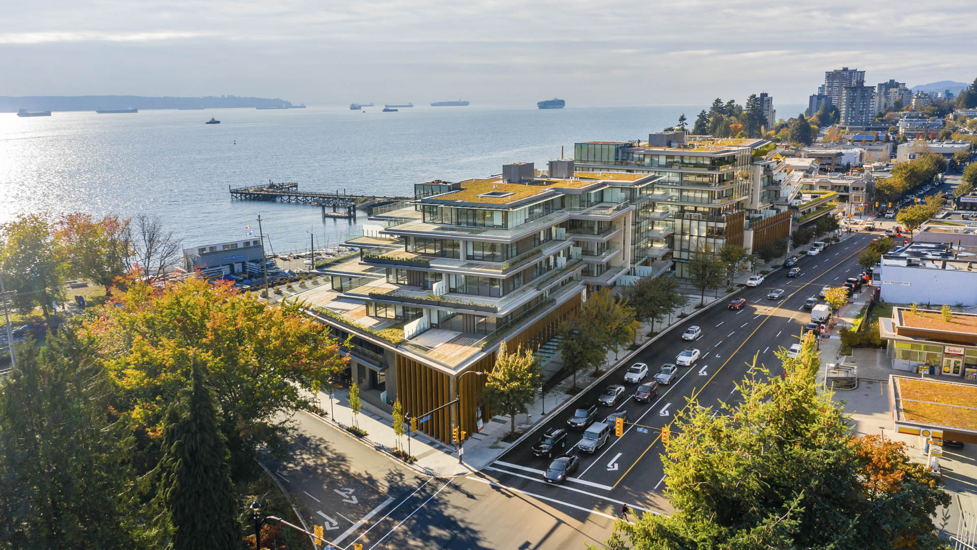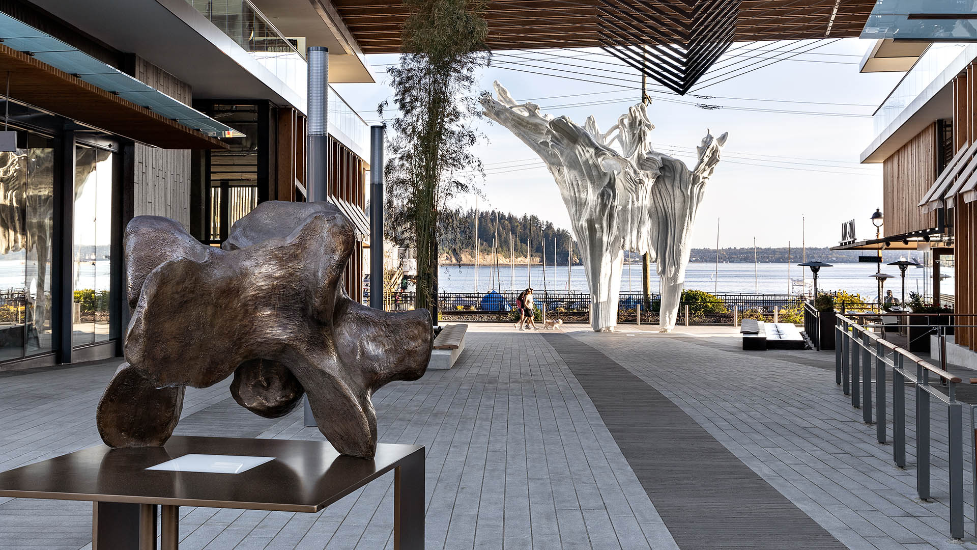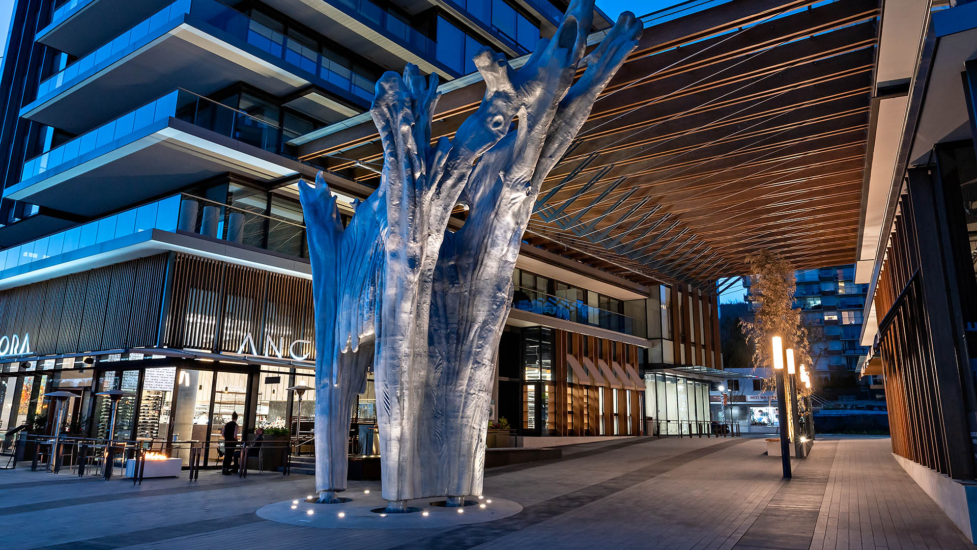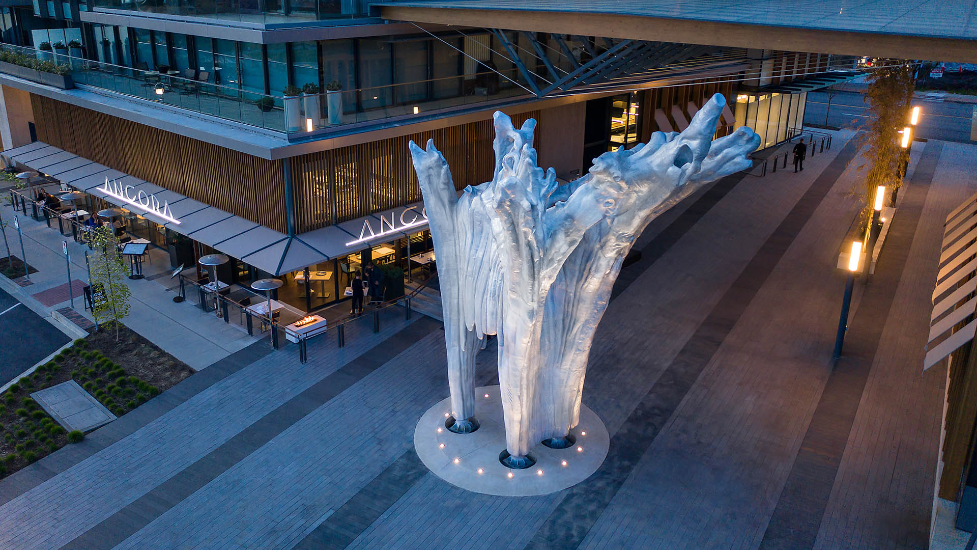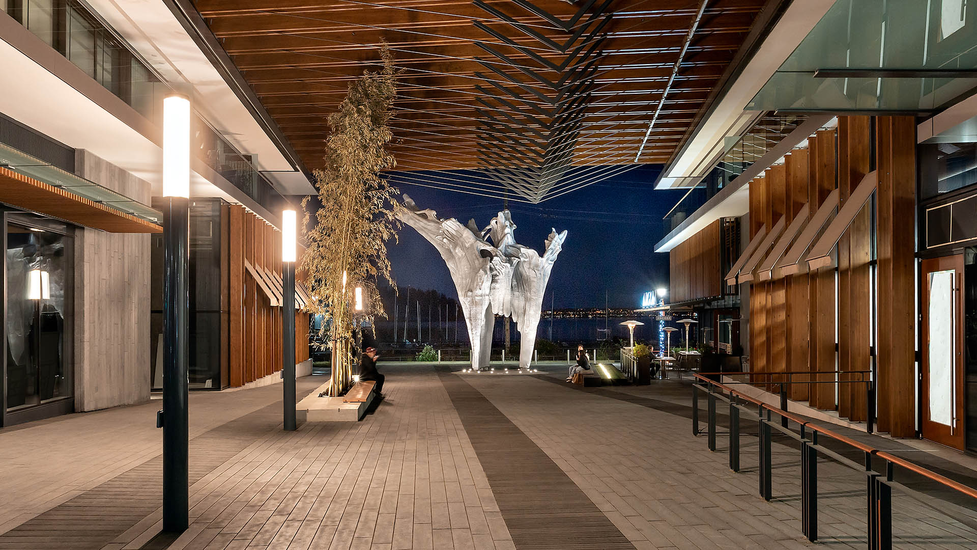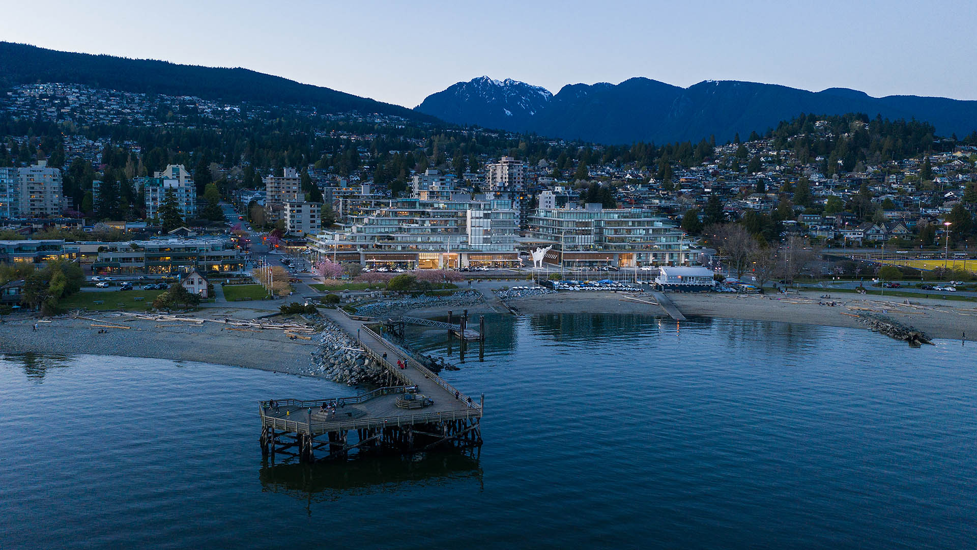Landscape improvements for this new mixed-use development integrate and enhance the streetscape improvement measures the city of West Vancouver is currently implementing, providing a vibrant and pedestrian friendly landscape along the entire perimeter of the site. The landscape design for the 1300 Block, Marine Drive South at Ambleside Village Centre contributes to the City’s goals for revitalization by creating a strong public streetscape, flexible spaces for community activities, and locations for plazas, cafés, art installations, and a healthy and vibrant civic realm. The project makes use of the material palette and other design standards set forth by the City, with modifications to provide upgrades of paving and other features, establishing a compelling design and strong place-making for public and private realms. Maple trees unify the street edge and provide continuity with the existing tree canopies along Marine Drive. Along the street edges and through the Galleria plaza, colored concrete bands add interest and variety to the ground plane, extending across Bellevue Avenue, which may be closed off to provide temporary plaza space for community events.
Sculptures and art installations emphasize the public, pedestrian-friendly character of the neighborhood, provide focal points for pedestrian and vehicular traffic along Marine Drive and function as thresholds to the 14th street and the Bellevue plazas. Art installations at the north and south corners highlight the gateways to the project, while special paving, trees in grates, lighting, and movable seating increases the appeal and livable character. Sustainable elements throughout the project include the use of permeable paving and a series of linear landscape panels that serve as rain gardens.
The project was honored with a ULI Americas Award for Excellence in 2021
Poly Future City
As the first phase of a large development along a new subway line in Beijing, Poly Future City suggests what’s to come. A sleek sales center features an interactive landscape with water features punctuating its pavilions, which boast WiFi, heated seating, and power outlets, all solar-powered. For this temporary building and landscape, SWA took care to invest i...
Qingdao SIIC International Financial Center
Qingdao is the birthplace of Tsingtao Beer and, for over 20 years, the Tsingtao International Beer Festival was held on this site. SWA played a crucial role in preserving the community’s cultural landmark status as the land surrounding the festival site was transformed into a new urban campus and transit hub. Recently completed, the Qingdao SIIC International ...
Riyadh East Sub-Center
SWA provided comprehensive planning for a new 300-hectare commercial, mixed-use center in northeast Riyadh abutting the KKI Airport. This area is part of an urban management framework being developed to guide the future growth of the city. SWA developed a plan and implementation strategy to establish an urban center comprising residential neighborhoods, corpor...
Zifeng Tower Nanjing
Nanjing Greenland International Commercial Center is an urban high-rise project containing two major sites, A1 and A2. The 450-meter main tower, Zifeng Tower, with its concentric rings of mixed trees and linear water features, is the focus of the A1 site. The landscape design encompasses existing parks as well as the adjacent historic features in o...



