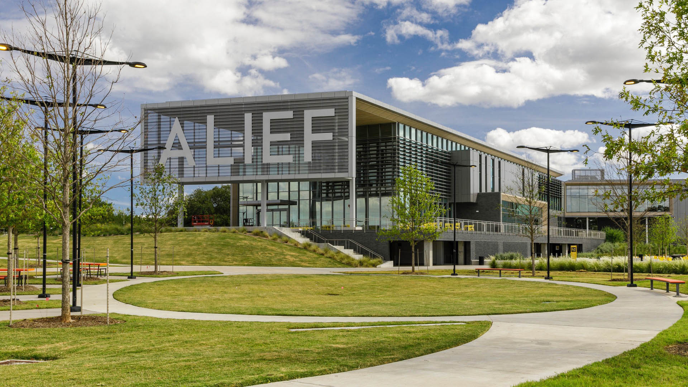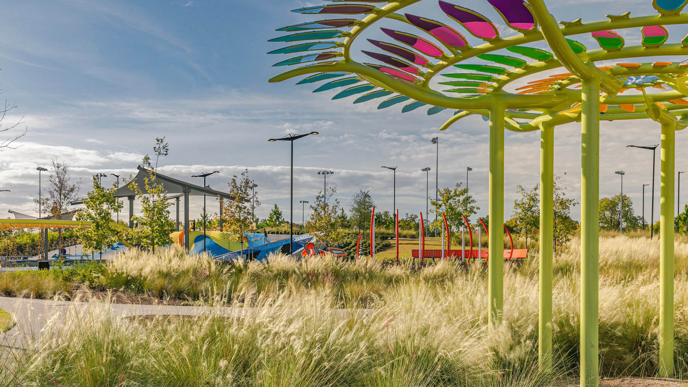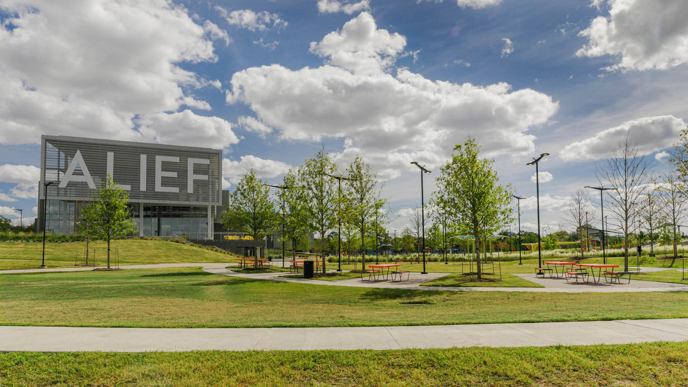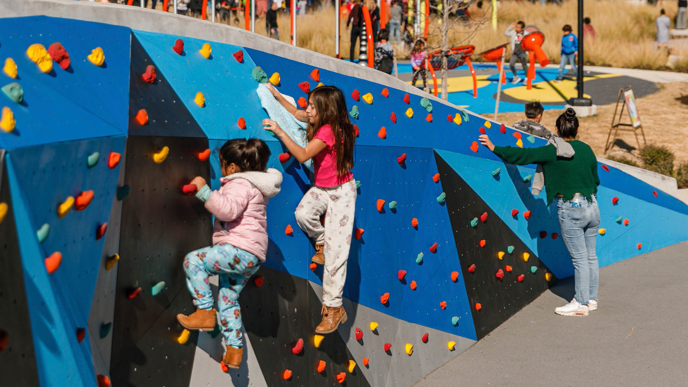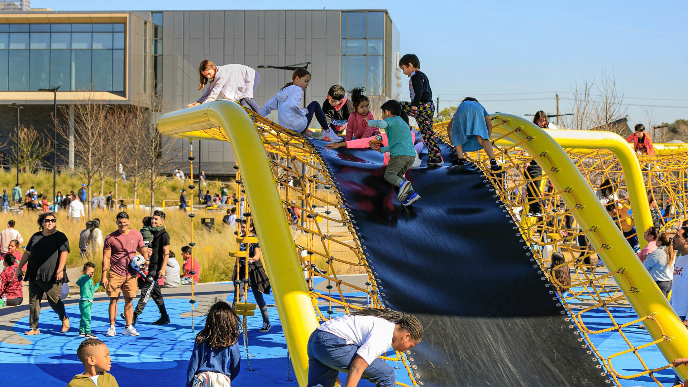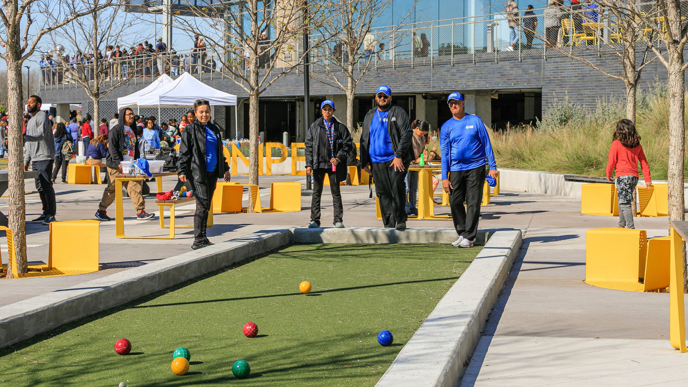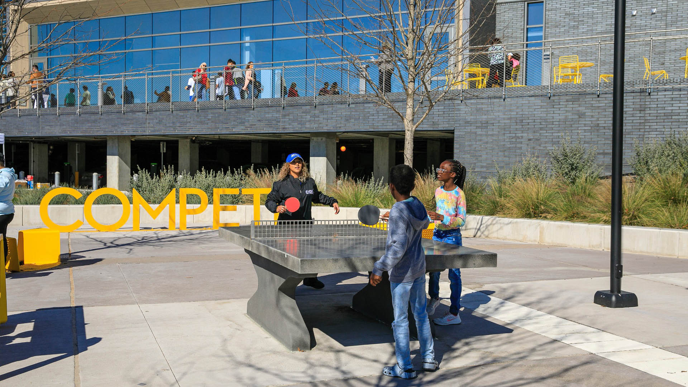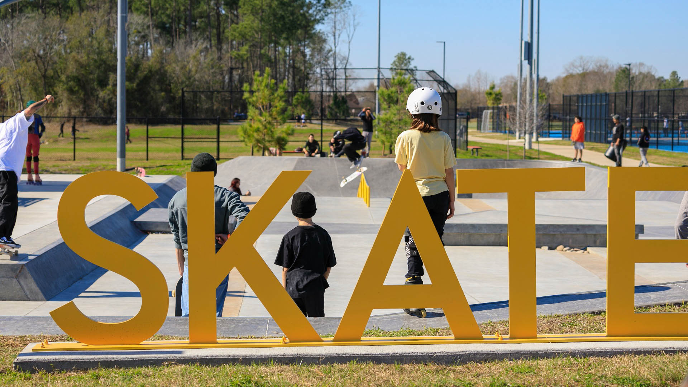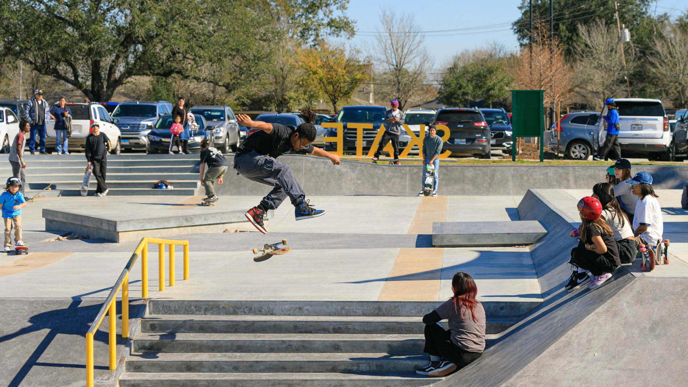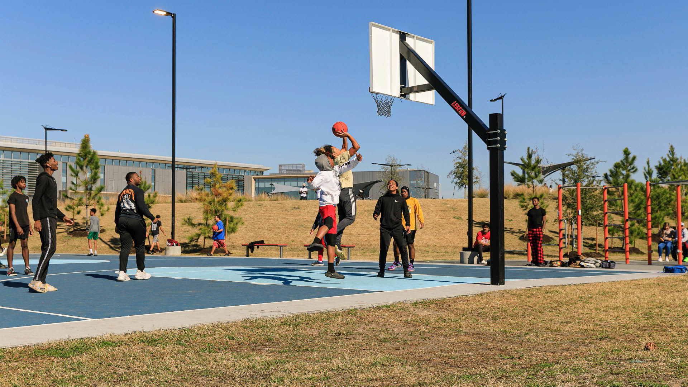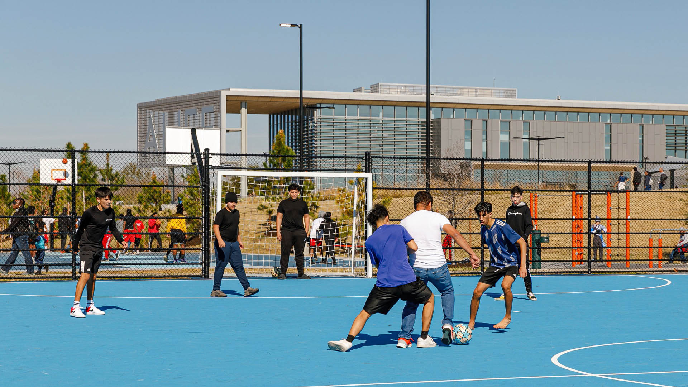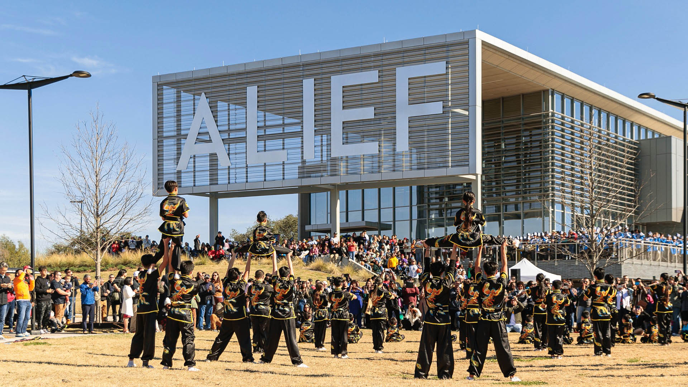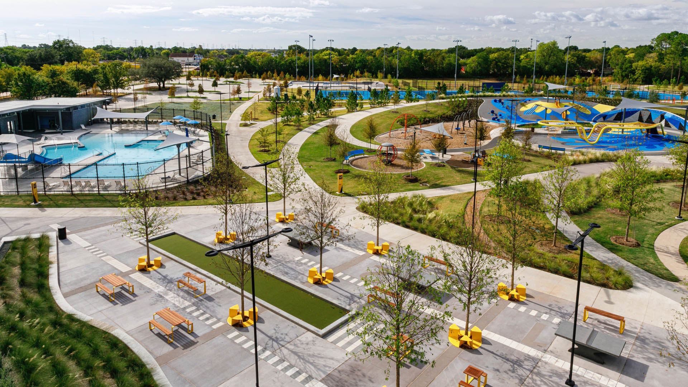In the aftermath of Hurricane Harvey, Houston was compelled to reassess community preparedness. The 37-acre Alief Center, situated in one of the city’s most culturally diverse areas, addresses longstanding issues of disinvestment and environmental injustice while fostering physical and social resilience.
Elevated above the 100-year floodplain, the Center unites four city departments under one roof, creating a multifaceted community hub that functions as both a daily resource and disaster resilience center. The large, shaded porch serves as a flexible gathering space, embodying a “civic front porch” concept while maintaining street-level connectivity.
Forested basins and bioswales form a natural necklace to manage stormwater, while preserved woodlands and native plantings combat the urban heat island effect. The multi-generational community enjoys diverse recreational facilities, including playgrounds, sports courts, a skate park, and a public pool. Unique features enhance the site’s appeal, such as a wheelchair-accessible community garden, Houston’s first park climbing wall dubbed “Mount Alief,” and a network of trails connecting various “outdoor rooms” designed for workouts, events, and educational classes.
As cities worldwide confront climate change and social inequality, the Alief Center demonstrates how infrastructure investments can address multiple urban challenges. As the first key hub in Houston’s Resilience Master Plan, its performance in disaster scenarios and long-term community outcomes will inform future climate strategies across the city.
Shanghai EXPO UBPA (Urban Best Practice Area)
Shanghai EXPO’s Urban Best Practice Area surrounds the Plein Air Museum Park, which chronicles the unique and rich history of the site through objects of art, artifacts, and architecture. The landscape component of the museum park is expressed physically in the form of a Central Park: a gathering space and activity center for the community. The landscape was a...
Bunker Hill Steps
Originally designed by landscape architect Lawrence Halprin, downtown Los Angeles’ iconic Bunker Hill Steps connect neighborhoods over a series of grade changes. Under new ownership and with increased traffic from residents and office workers, the space was in need of new life – and more shade from the Southern California sun. SWA updated the planting palette ...
Dubai Expo 2020
From October 2021 to April 2022, the City of Dubai hosted the World Expo: a large-scale International Registered Exhibition that brings nations together with universal themes and immersive experiences. It comprises an entirely new city, built on a 1,083-acre site between Dubai and Abu Dhabi. The Expo site is organized around a central plaza linked to three mai...
Riverside Park South
Located on the West Side of Manhattan on the scenic Hudson River shoreline, Riverside Park South is a massive, multiphase project of sweeping ambition and historic scope. Combining new green space, new infrastructure, and the renovation of landmark industrial buildings, the plan – originally devised by Thomas Balsley Associates in 1991 – is an extension of Fre...



