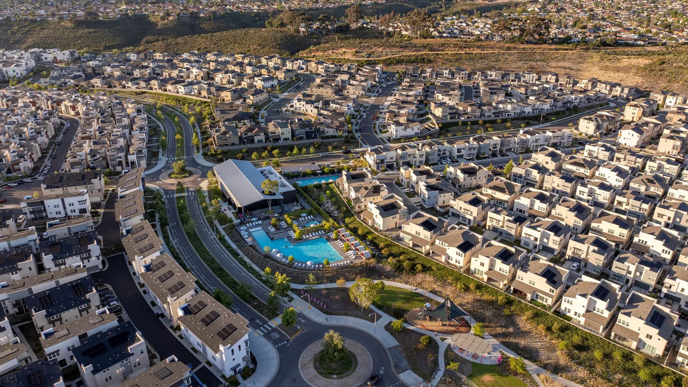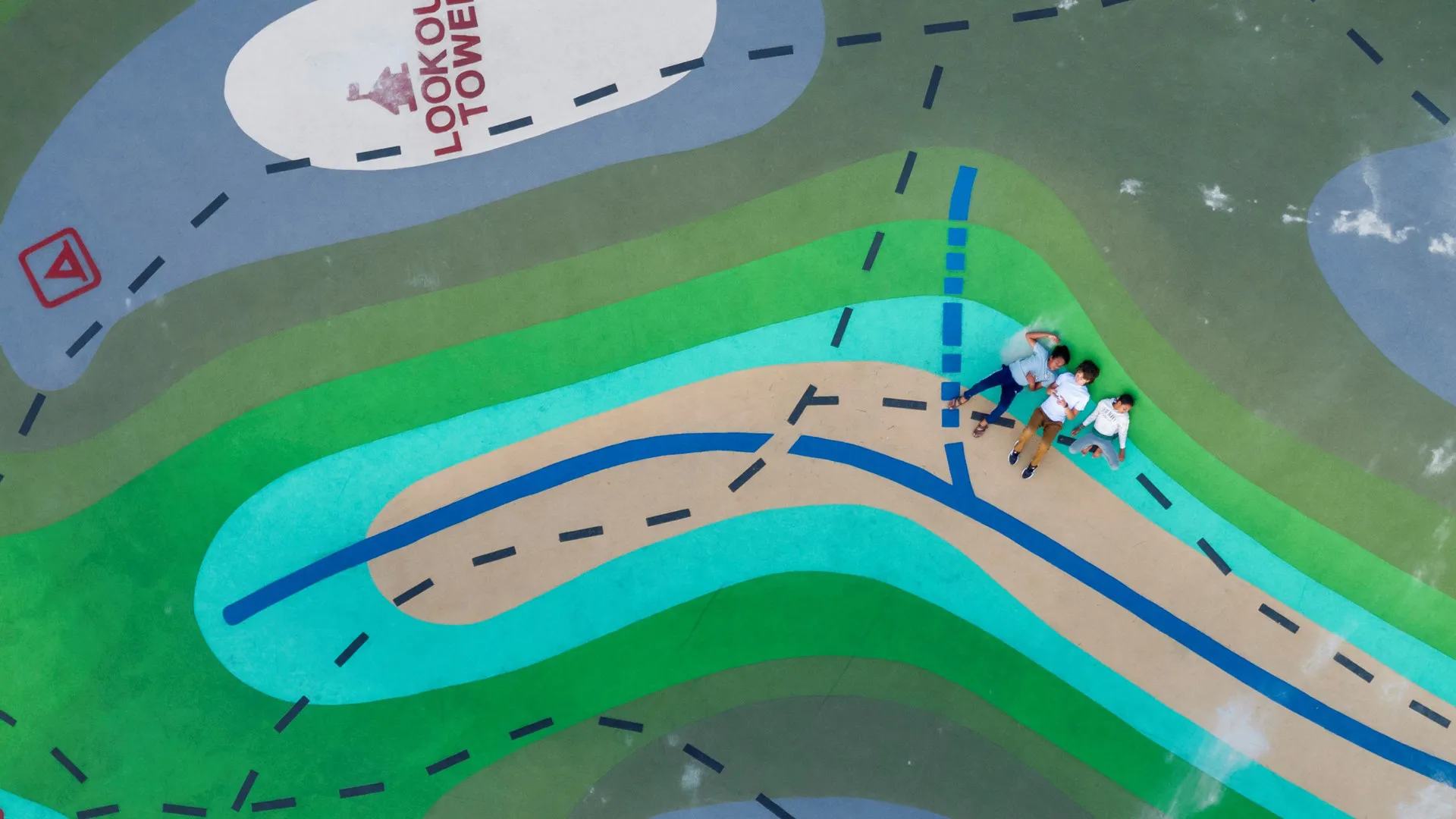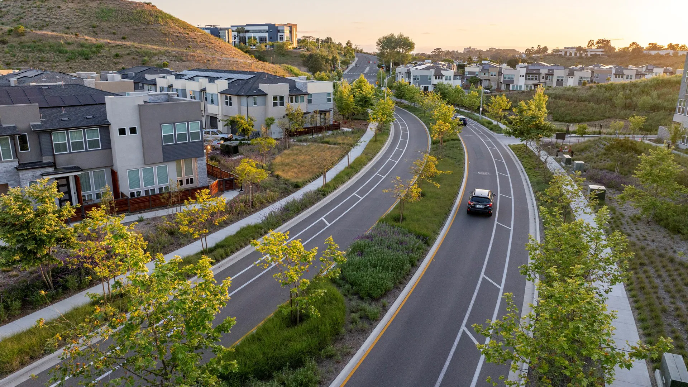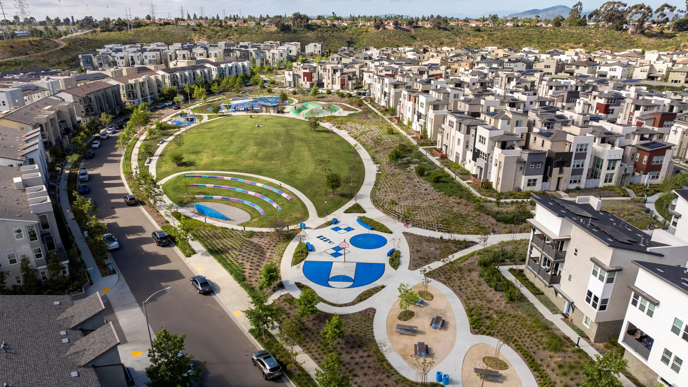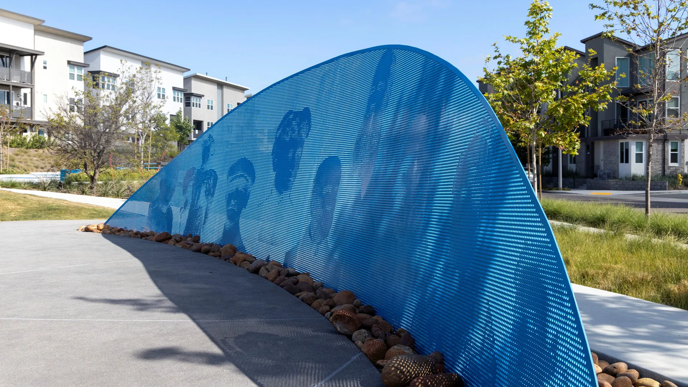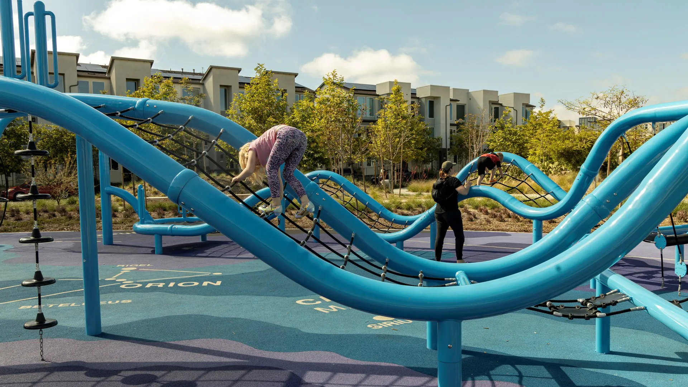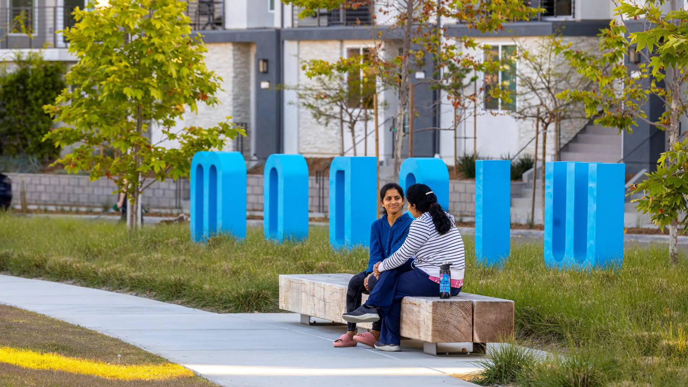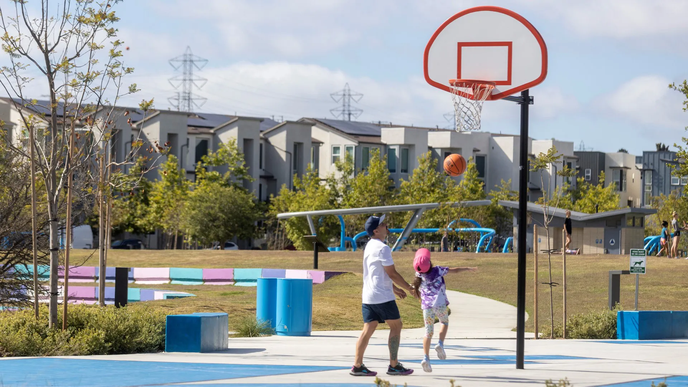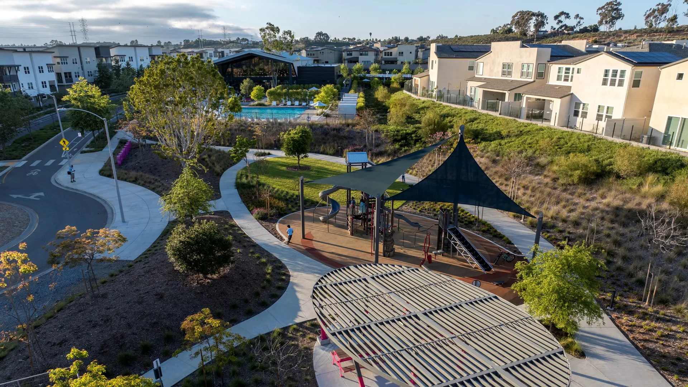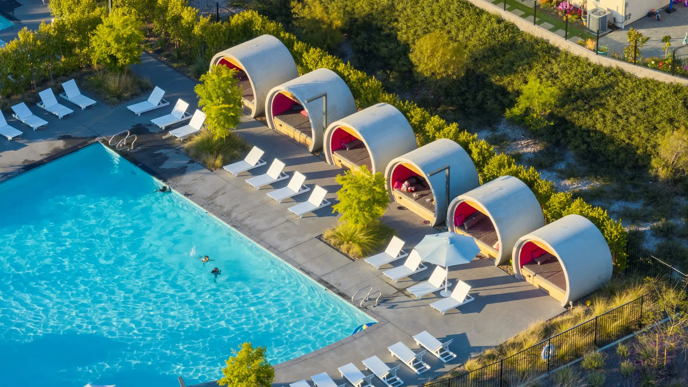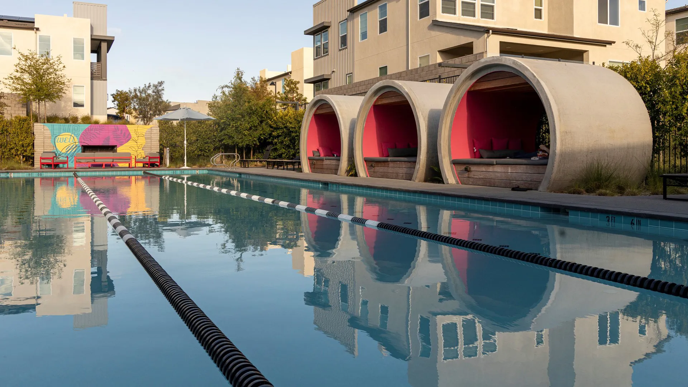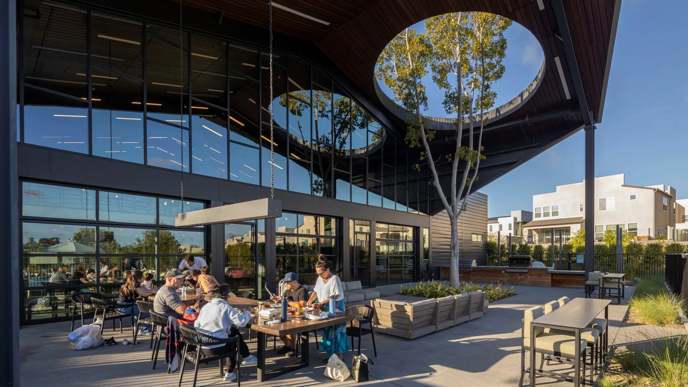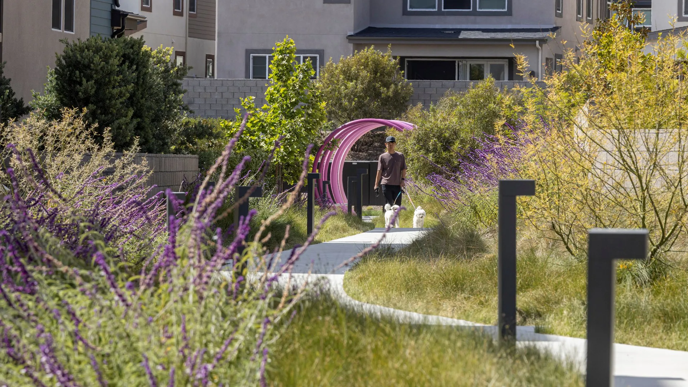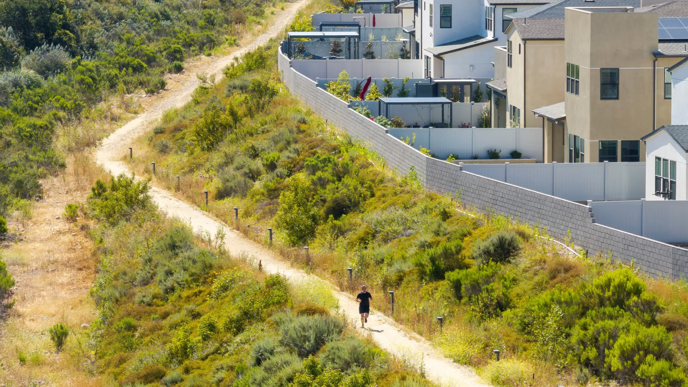A transformed mining site in Mira Mesa, 3Roots captures San Diego’s innovative spirit, drive, and natural beauty. SWA’s work began with the master plan, including 1,800 new homes, 160,000 square feet of commercial, retail, and office spaces, a five-acre mobility hub, and over 250 acres of parks and open space. The landscape blends the region’s mining heritage with a stylized interpretation of the southern California native chaparral landscape.
The three parks of 3Roots reinforce the community’s holistic design. Wellness Park is anchored by the Fitness & Recreation Center and is characterized by a connection between the body and nature, accomplished through multiple pools, a children’s playground, strolling pathways, flexible lawns, and a meditation and yoga garden.
Inspired by the connection between mind and nature, Wisdom Park and its celestial-themed Dreamcatcher Playground inspire young residents to reach for the stars.
Wonder Park emphasizes a connection between spirit and nature, utilizing the adjacent restoration of native riparian, sage, and chaparral habitats along Carroll Canyon Creek to provide learning opportunities and inspiration for play.
Santaluz
This planned community 30 minutes north of San Diego is a testament to the collaboration of a visionary client, talented land planner, and creative designers and marketers. Set gracefully on its rolling site and preserving over half its acreage as open space, Santaluz is both a model of environmental planning and a financial success, out-performing all its loc...
Tata Eco City
At the crossroads of ecology and community, this master plan synergizes a unique blend of spaces that support active lifestyles and foster innovation and creativity. Tata Eco City Master Plan was been developed layer by layer, using a set of strategic design interventions to help ensure that the delicate balance between nature and the built environment is prot...
Next C
Next C Water City is a new, fully self-contained sustainable city planned for 500,000 residents. Water was central to the Next C planning concept, supplied by two adjacent rivers and monsoon rains. The city is a system of wetlands, rivers, lakes, and canals, cleansing the water from up-river communities and managing floods during the monsoon season. Working wi...
Woodson’s Reserve
This new master-planned community challenges conventional thinking by preserving wetland areas and open space while achieving an optimal mix of housing products and amenities. A robust local economy has elevated demand for both commercial space and single-family housing. The master plan for Woodson’s Reserve targets active families and those who enjoy outdoor ...


