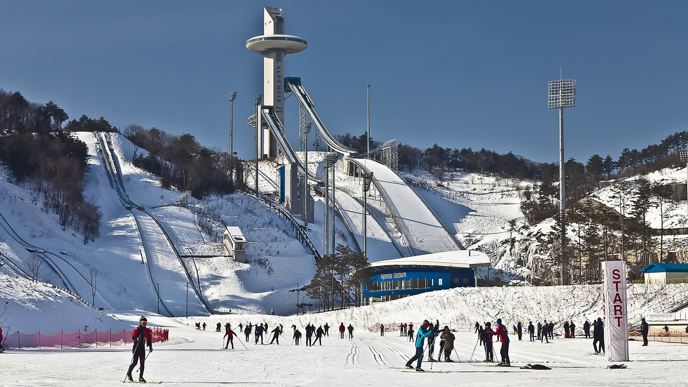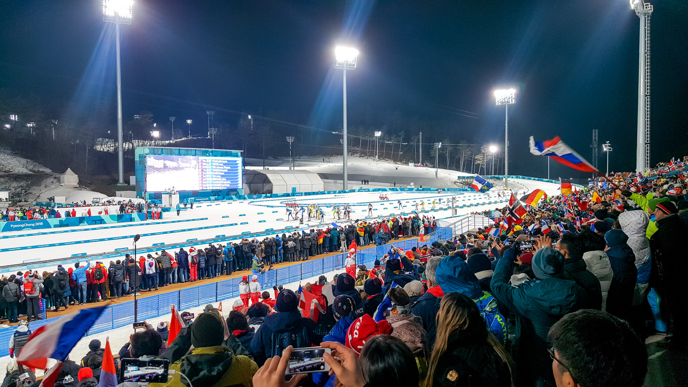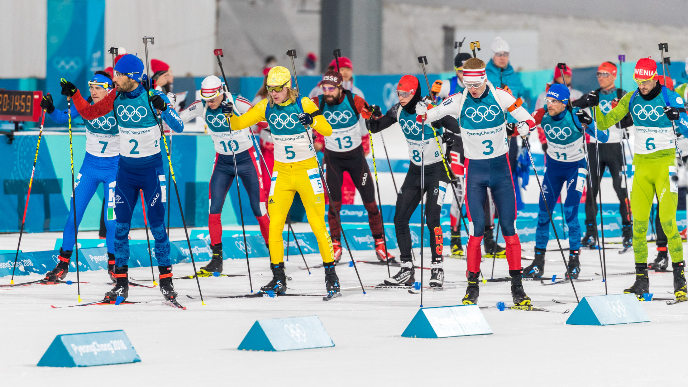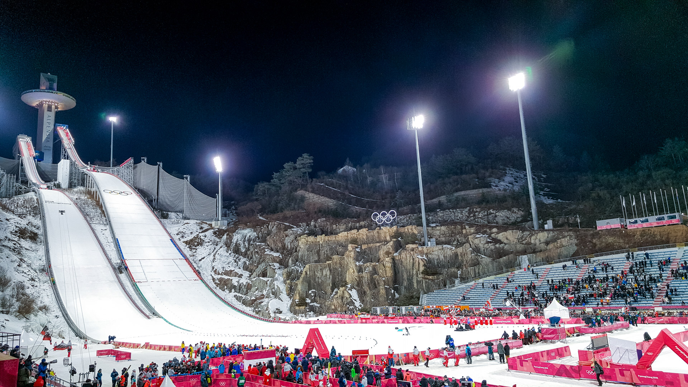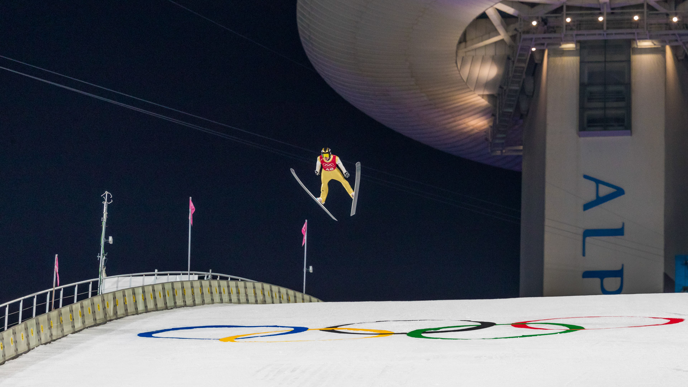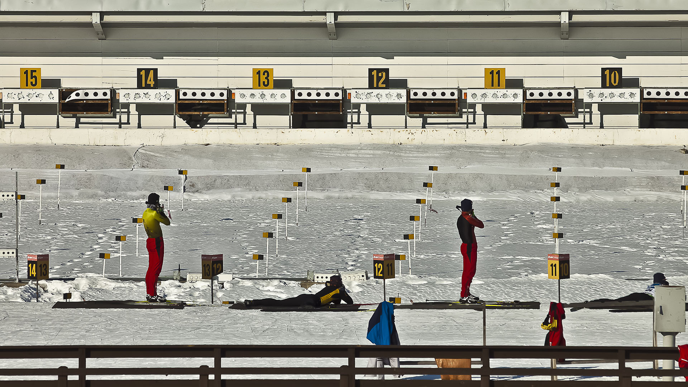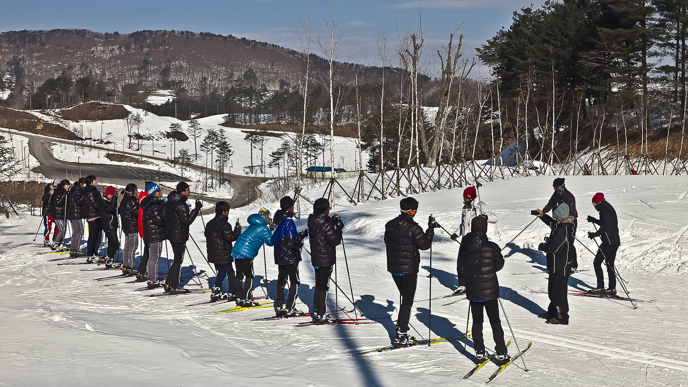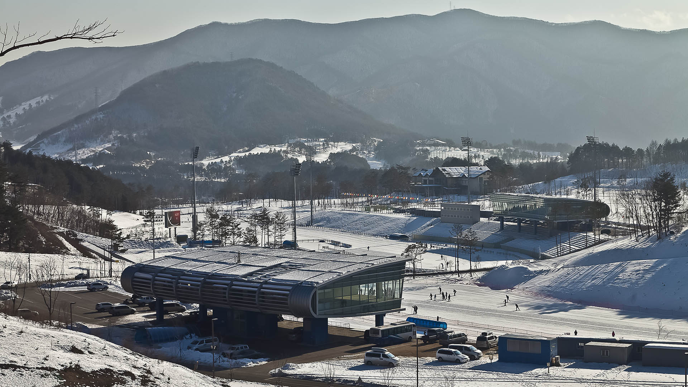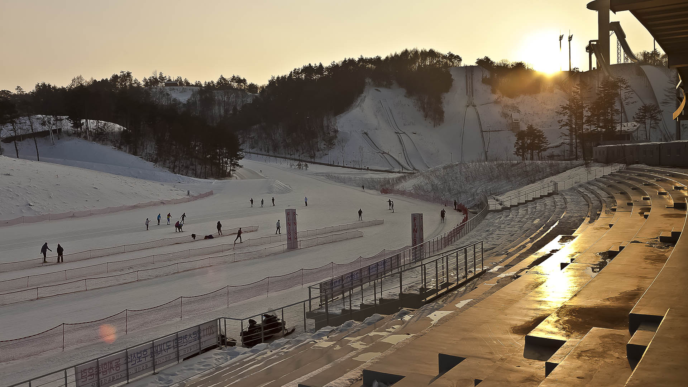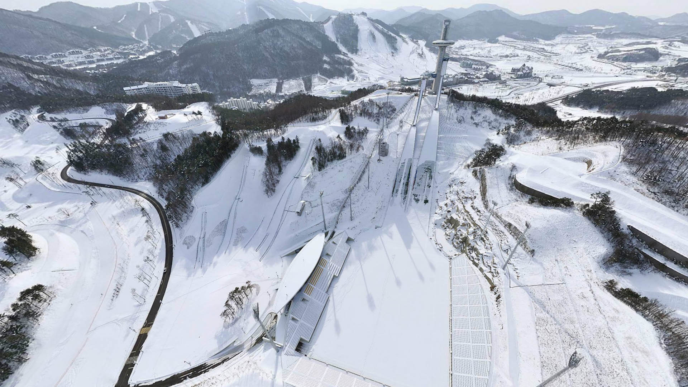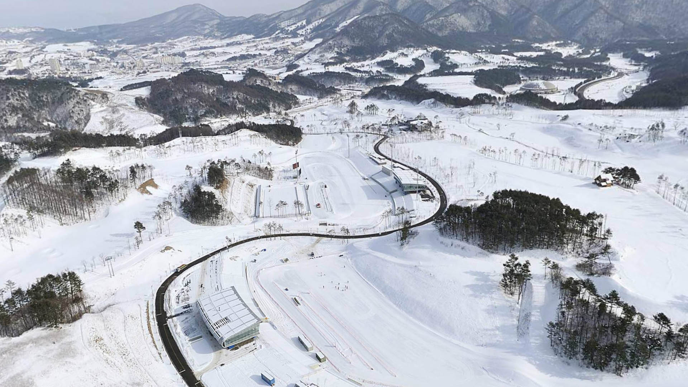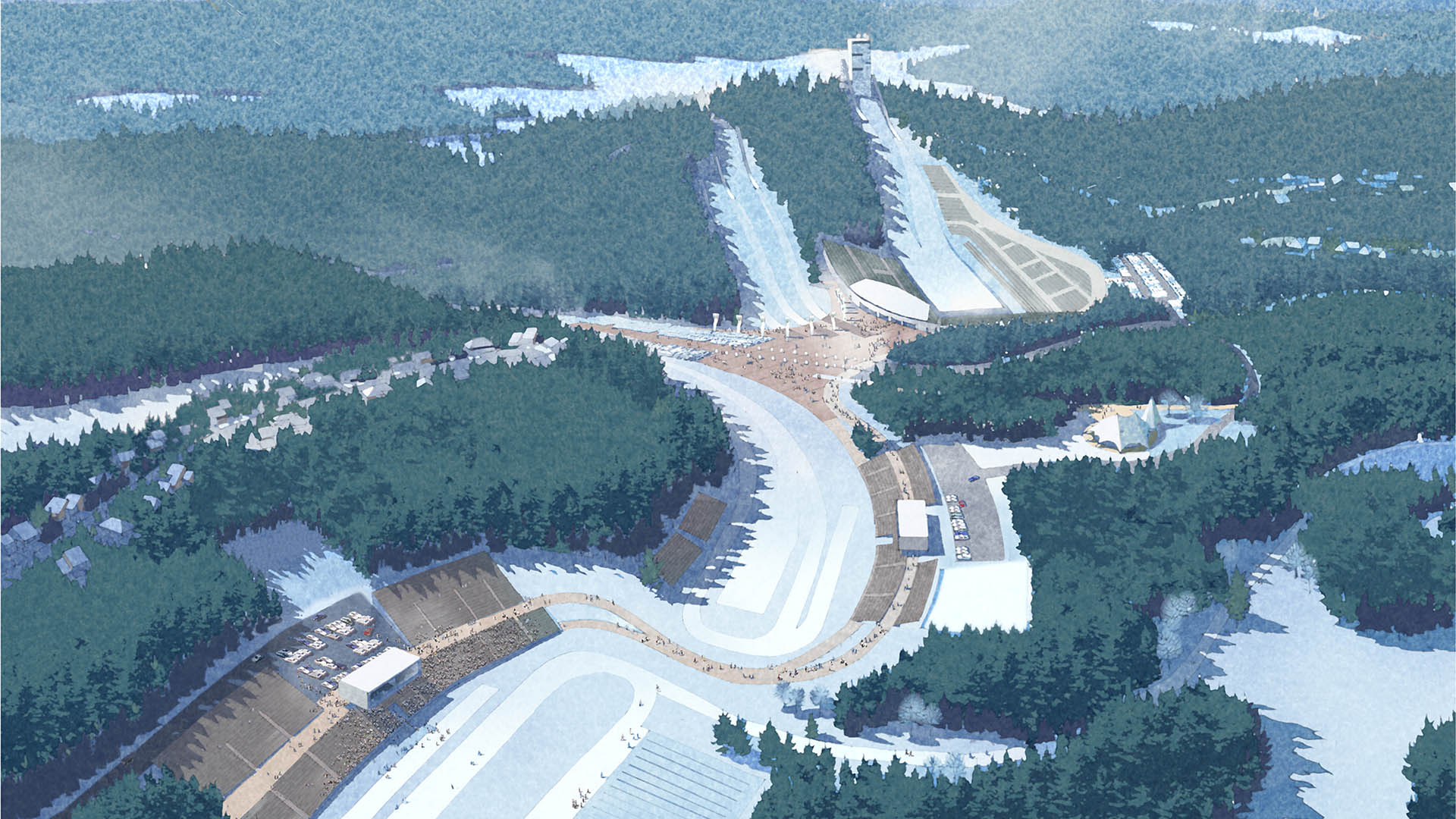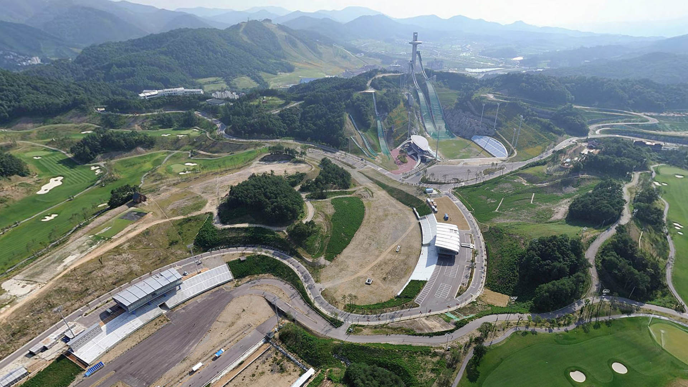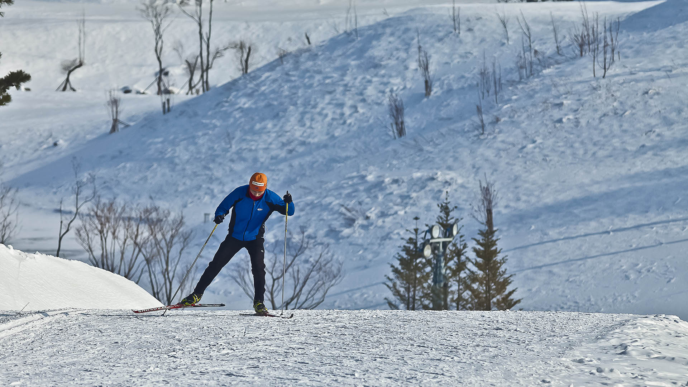SWA’s master plan for the three Nordic Events venues—the Ski Jumping, Cross Country Skiing, and Biathlon stadia and courses—honors the natural beauty of a spectacular Olympic Winter Games landscape as never before. The venues were originally slated to be located in separate valleys, requiring athletes and spectators to travel between sites. But in PyeongChang, SWA departed from that logic and instead took their cues from the landscape itself, resulting in the most compact design in Olympic Winter Games history. Locating all events in one valley achieved two goals: creating the most efficient and exciting experience for athletes and visitors to the Games, and minimizing disruption of the region’s steep terrain and pristine pine forests. In PyeongChang, pedestrians flowed along a continuous promenade between these venues, saving hours of shuttle bus time while also being immersed in a high-octane sports experience. The arrival sequence to the Ski Jumping Stadium is choreographed to build viewer excitement, beginning with a plaza flanked by three practice jumps, the monorail station—which transports athletes, coaches, and officials to the tower and Large Hill and Normal Hill in-runs—and culminating in the Ski Jumping Stadium itself. The design was created for the 2014 Olympic Winter Games bid and ultimately built to bolster Korea’s successful 2018 bid. The venue remains active in summer with an 18-hole golf course, roller-blade training, and a soccer pitch, replacing the snow sports.
Miwok Aquatic and Fitness Center
Nestled in Novato’s rolling Oak woodlands, the College of Marin’s Miwok Aquatic and Fitness Center provides Northern California with a new destination for aquatic training and competitions. Part of the College’s Indian Valley Campus, the center neighbors over 1,400 acres of open space preserves. ELS and SWA worked closely to lay out the site ...
Regus Crest Grand
The Regus Crest Grand course is a private membership course designed for tournament play with a single story clubhouse. The clubhouse is sited to maximize views of the course and its surrounding hills. The heavily forested site is preserved and is enhanced and supplemented with new landscape. Water features are used to accentuate the hills beyond the course wh...
Miller Lite House Plaza
Gameday celebrations begin before entering the stadium for Dallas Cowboys fans at AT&T Stadium, among the largest NFL venues. The Miller Lite House Plaza is anchored by a 70-yard turf football field, aligned to match the stadium field orientation with matching graphics. Existing Live Oak groves were maintained to the north and south of the field, creating ...
Rio 2016 Olympic Park Competition
SWA was awarded 2nd place in the 2016 Olympic Park Competition in Rio de Janeiro for their master plan and landscape architecture proposal. The Olympics will be located on a 118-hectare site in the neighborhood of Barra da Tijuca. The underlying concept of ‘Embrace’ weaves through the design in a grand planning gesture, which both defines the Olympic Games and...


