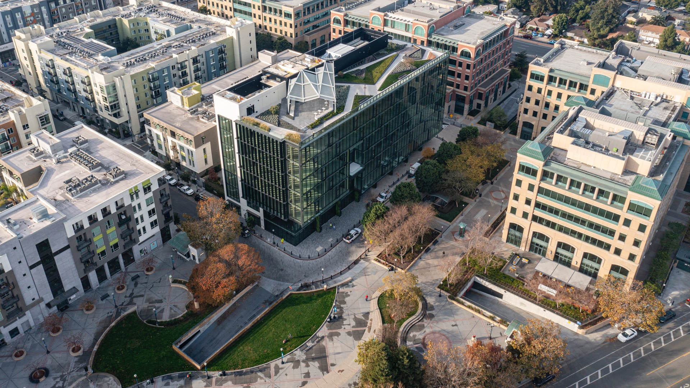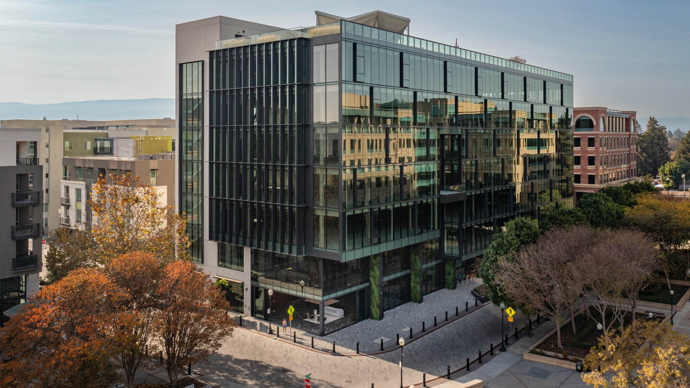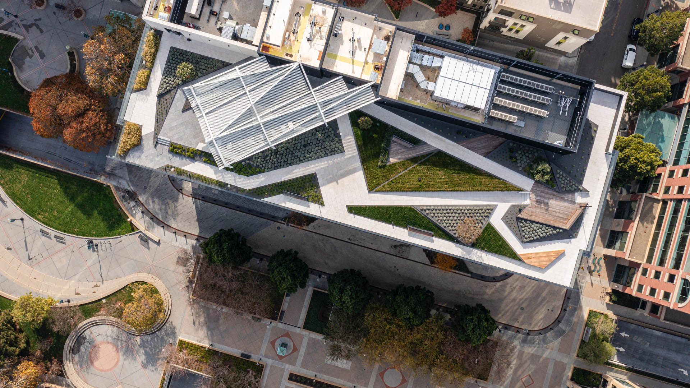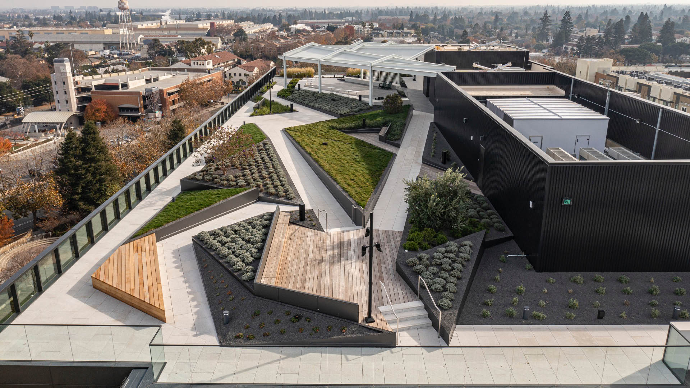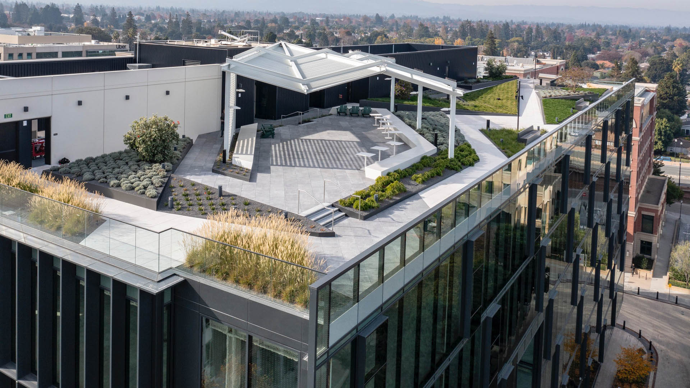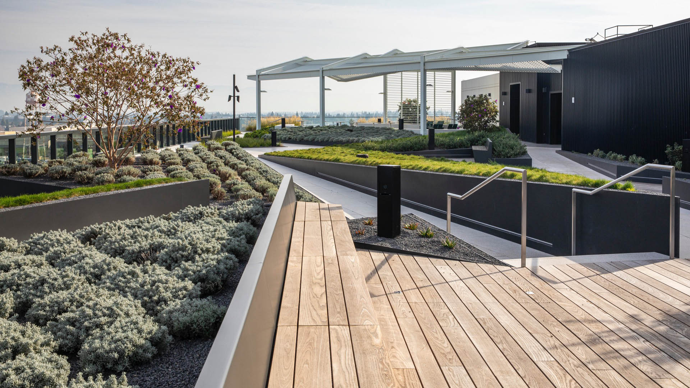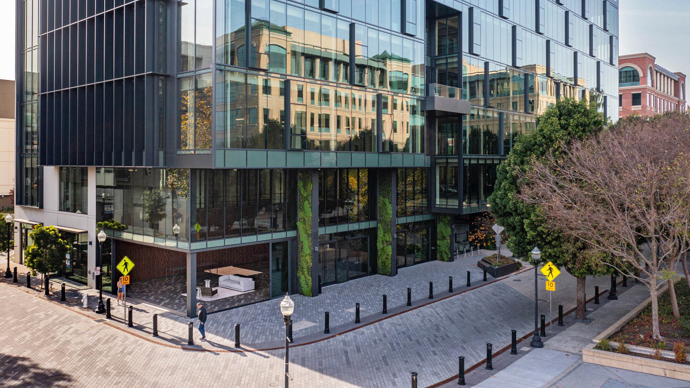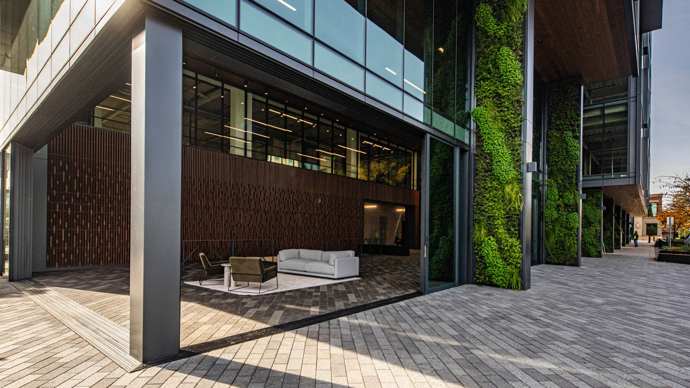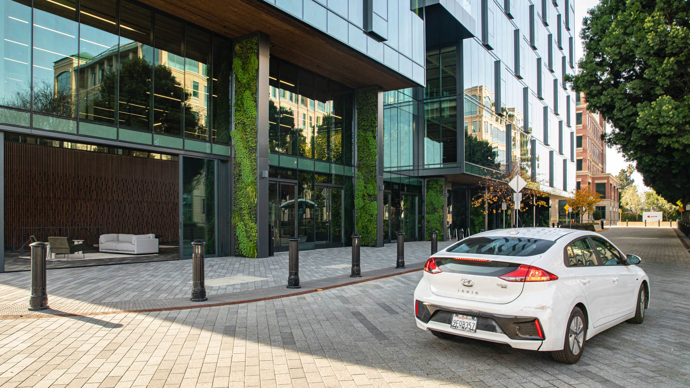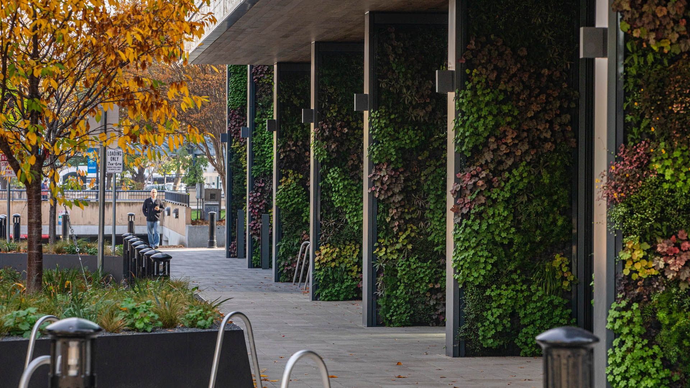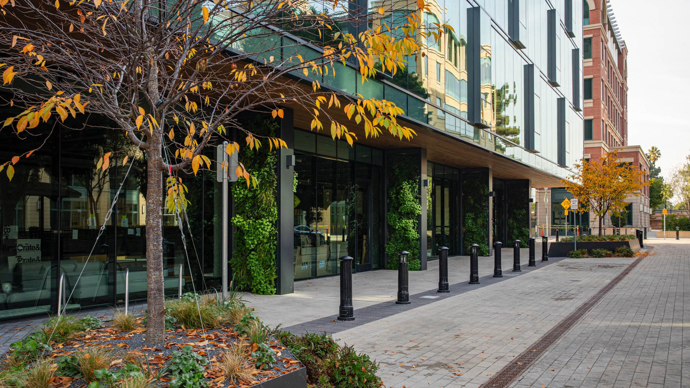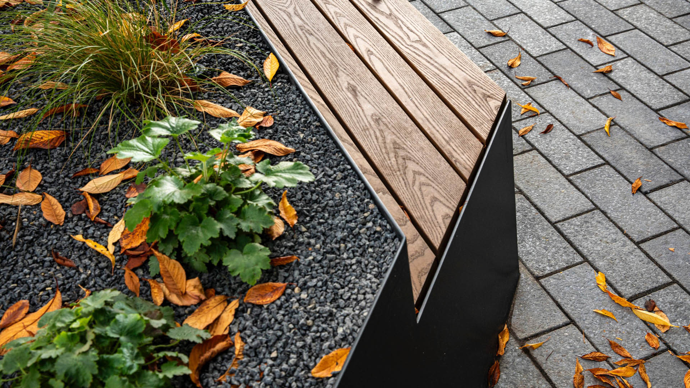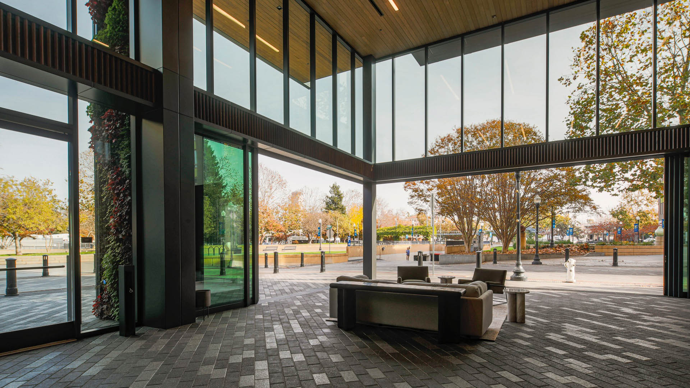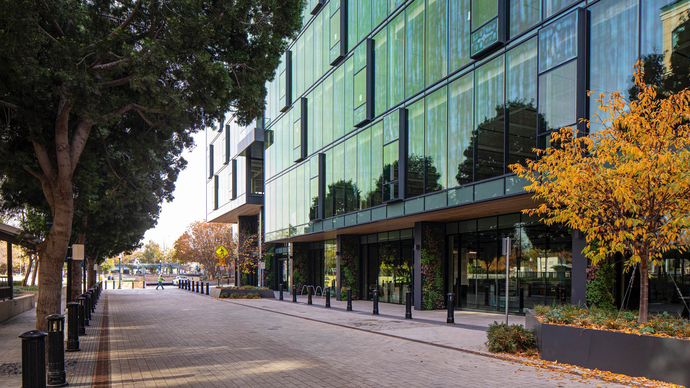As an office infill project in San Francisco’s South Bay region, 100 Altair reflects the shift in framing workplace landscapes. The roof deck functions primarily as outdoor workspaces, sized for large team meetings and private one-on-one conversations, amidst a modern, high-design aesthetic. The project design aims to reach out into its surrounding context, which includes a city plaza, historic downtown, and Caltrain station. The various roof spaces orient themselves outward, toward Caltrain and the beautiful views to the northeast and southwest, optimizing views on all sides of the building. The streetscape’s curbless condition encourages pedestrian movement and activity and creates a visual connection between the public space and new architecture.
To reflect the workspace and culture of an engaged company, the landscape design focuses attention on regional beauty and connective infrastructure, as well as facilitating individual productivity and team collaboration. The planting design responds to the native landscape of the San Francisco Bay Peninsula, and the general layout of the streetscape design encourages the use of public transportation and connection with community at the adjacent Plaza Del Sol and Caltrain station.
Poly Future City
As the first phase of a large development along a new subway line in Beijing, Poly Future City suggests what’s to come. A sleek sales center features an interactive landscape with water features punctuating its pavilions, which boast WiFi, heated seating, and power outlets, all solar-powered. For this temporary building and landscape, SWA took care to invest i...
1265 Borregas
In recent years, mass timber has surged in popularity, combining the unique ability to sequester carbon in a building’s frame with exceptional structural and aesthetic value. For Google’s first mass timber building in Sunnyvale, SWA partnered with a multidisciplinary team to extend these principles into the surrounding landscape, creating a unified identity be...
Ichigaya Forest
“Ichigaya Forest” is the privately owned, publicly accessible, major open space on Dai Nippon Printing Company’s 5.4-hectare new world headquarters in the Shinjuku Ward. Vertical development and production modernization that extends underground was made possible the creation of this 3.2-hectare open space. Over half the site is now planted wi...
Giant Interactive Headquarters
SWA collaborated with Morphosis Architects on a new ecological park and living laboratory for Giant Interactive Headquarters, a 45-acre corporate campus in Shanghai, China. The design concept blurs the distinction between the ground plane and the structure, weaving water and wetland habitats together with the folded green roof of the main building design. The ...


