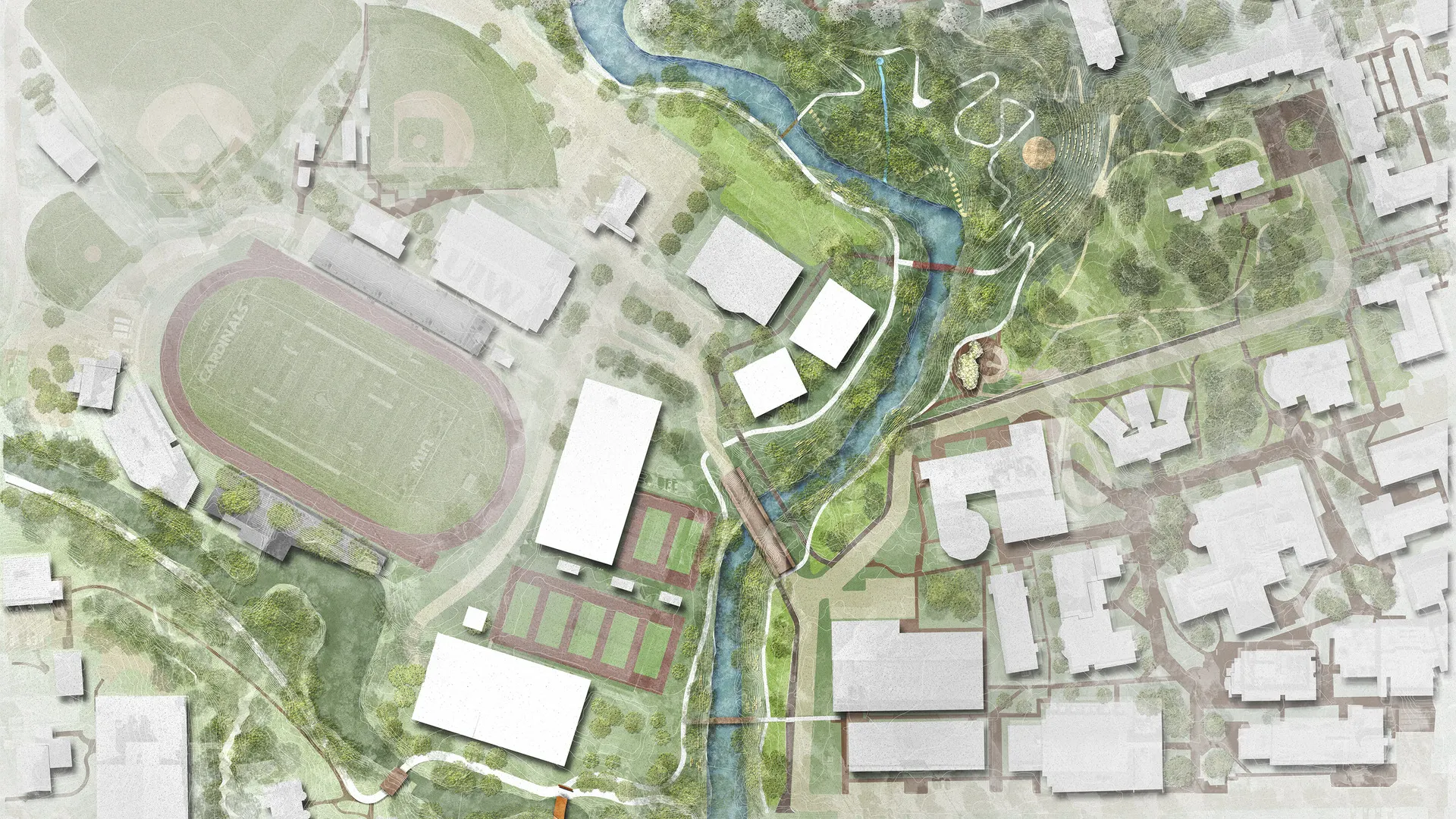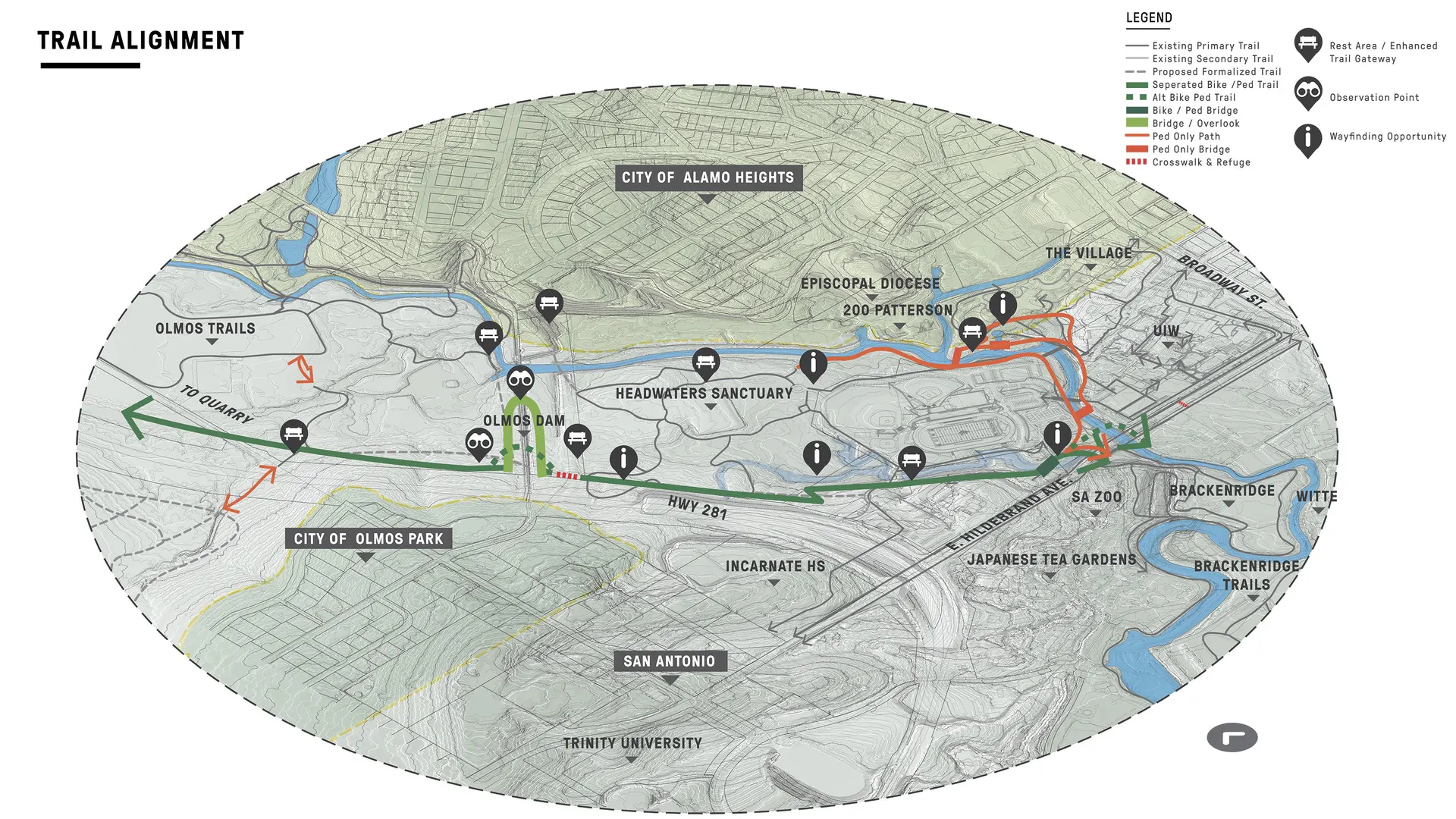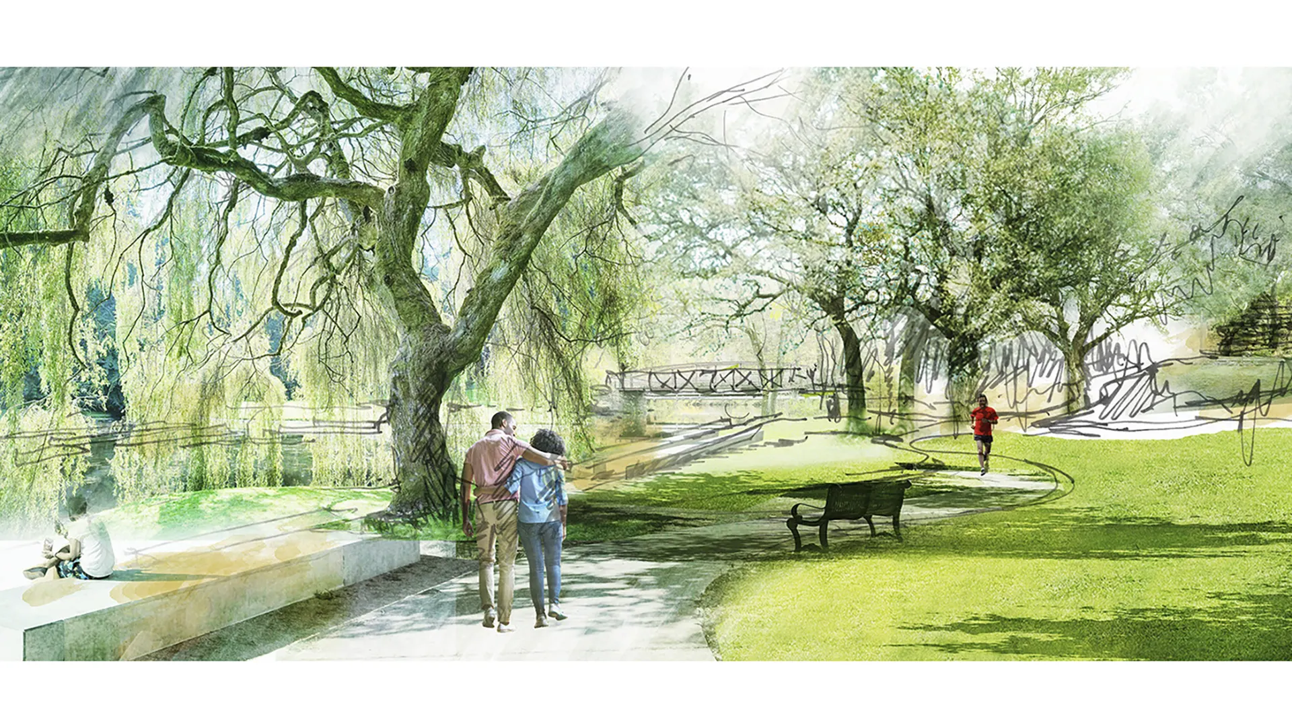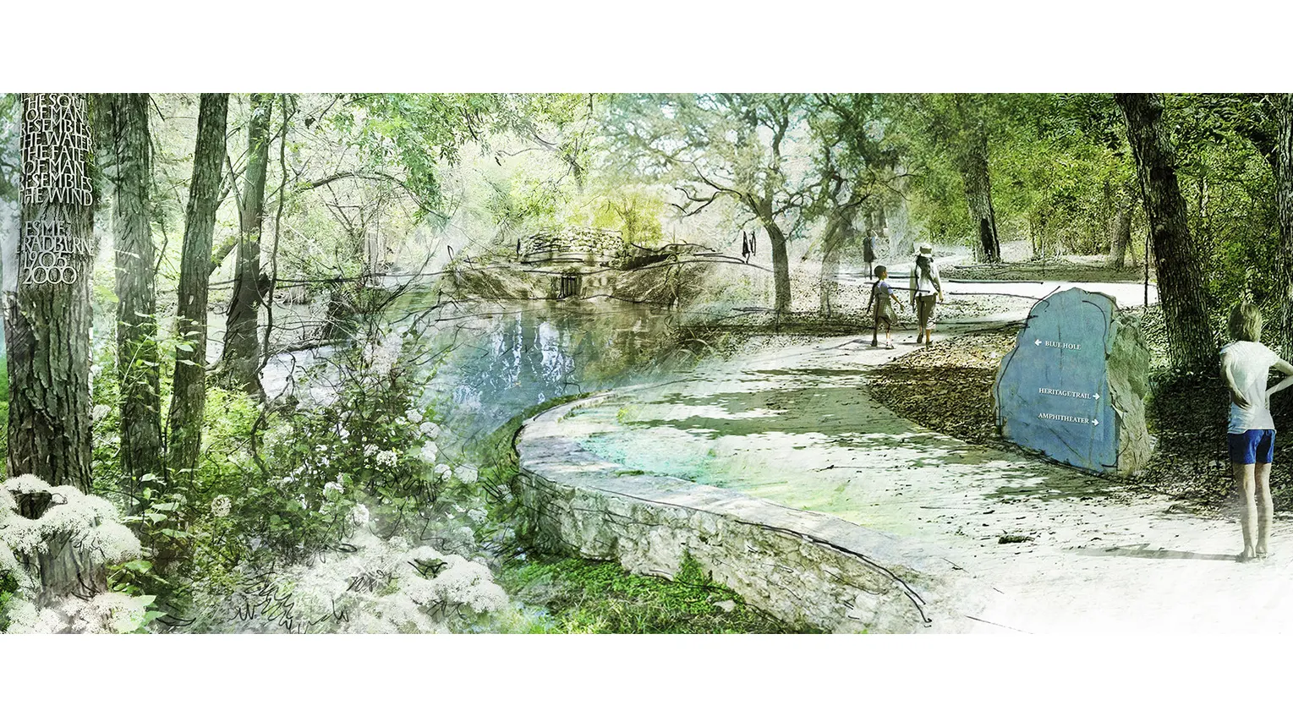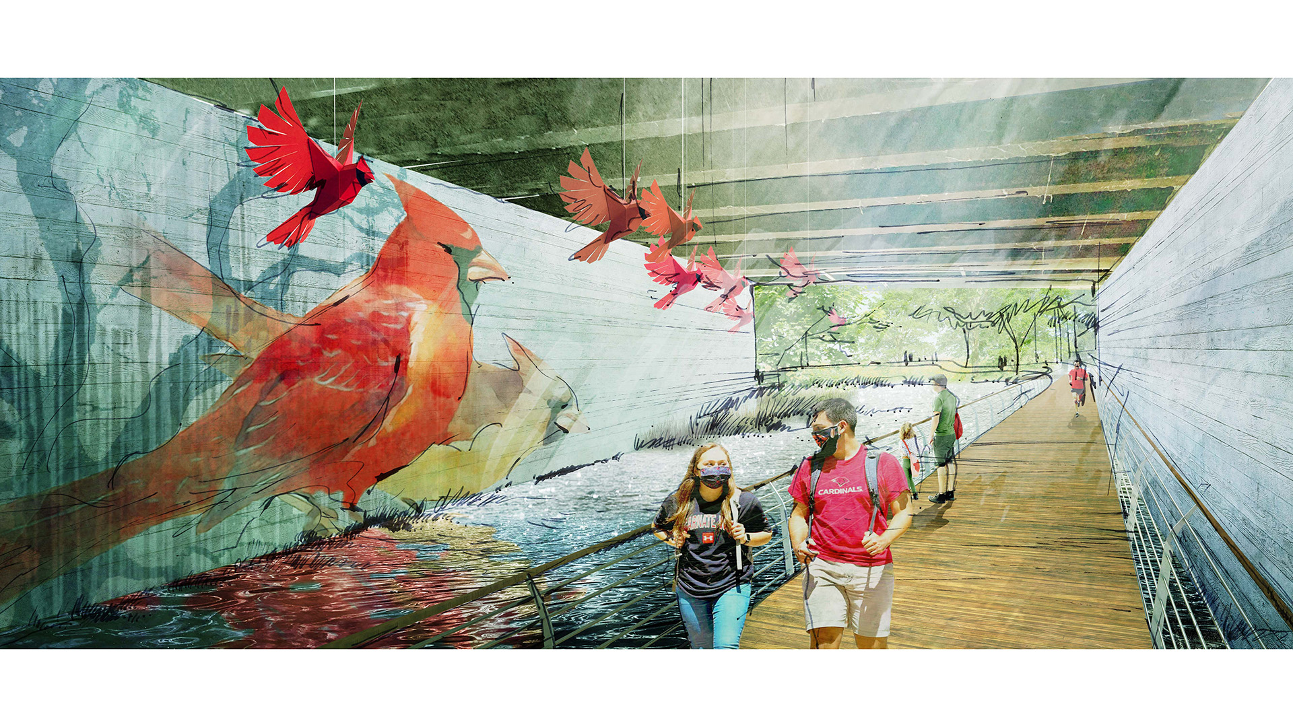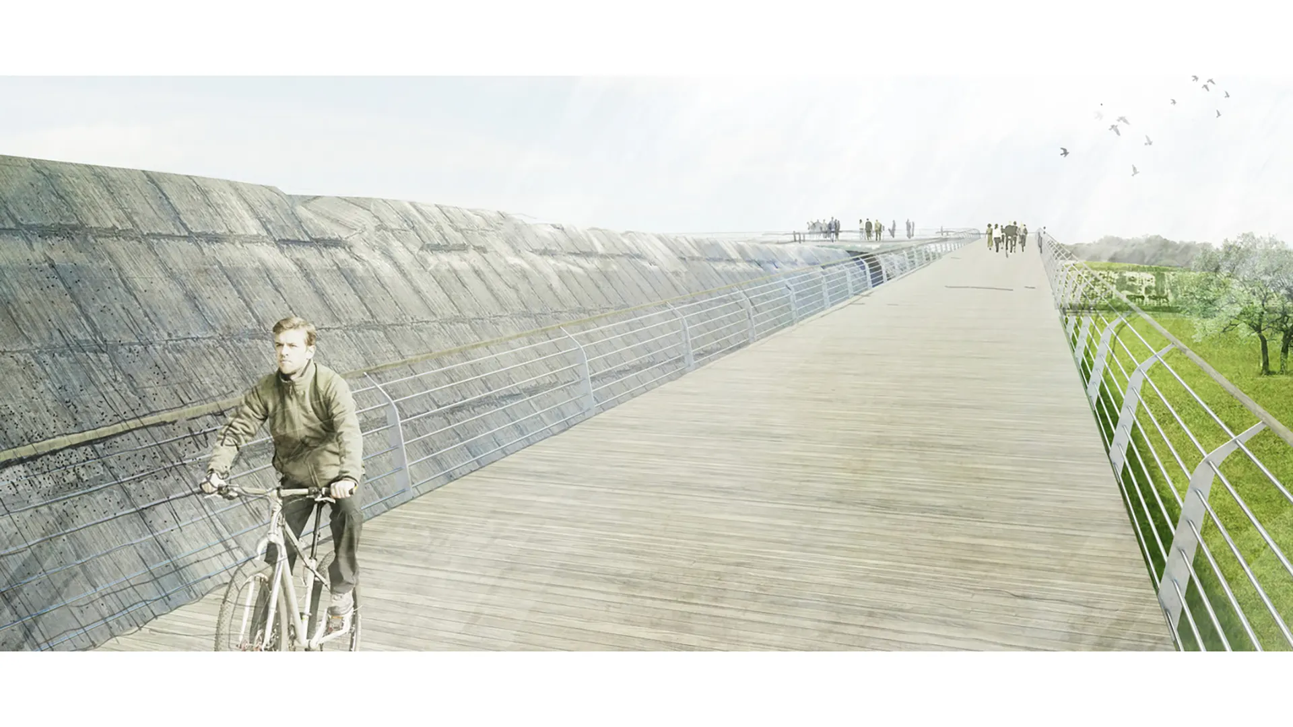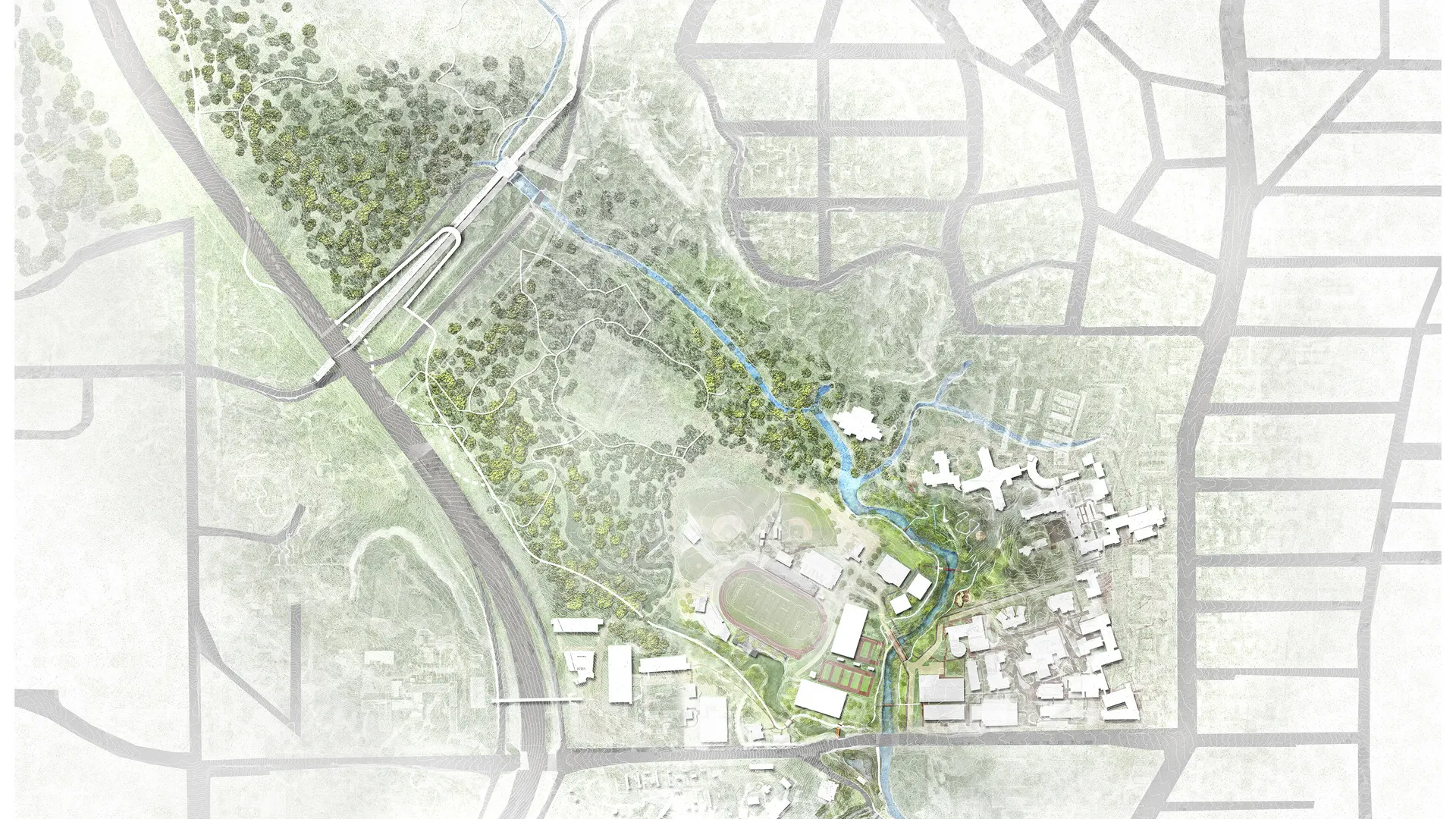San Antonio’s river trail system has long stood incomplete, its northern reach at Brackenridge Park abruptly halted by a patchwork of private lands. Recognizing the waterway’s cultural significance, landowners forged an unprecedented partnership, opening sections of their properties for public benefit. The 162-acre Spirit Reach Vision Plan allows visitors to trace the city’s story from its source, illustrating how the river and the people of San Antonio have shaped each other over millennia.
A journey through time, Spirit Reach showcases stories of Paleolithic hunters, Neolithic settlers, Spanish colonists, French nuns, and 19th-century craftsmen. The historic Brackenridge Villa area features a great lawn and hillside terrace for reflection amid the historic panorama. At the University of the Incarnate Word, reoriented public spaces now embrace the river and integrate student experience. Winding paths lead to the Blue Hole, revered by Indigenous peoples as the “birthplace of creation” and recognized as the primary source of the San Antonio River. Safe connectivity is ensured through pedestrian underpasses and an elevated hike and bike path at the iconic Olmos Dam.
Throughout design, SWA engaged with Indigenous communities, archaeologists, environmentalists, and residents to ensure that — in addition to physically weaving together previously inaccessible spaces — the project accurately narrates the story of a city shaped by water.
Spirit Reach is positioned within the greater San Antonio River Vision Plan, along with Brackenridge Park and Miraflores.
Pacific Plaza
The latest step in the renaissance of Downtown Dallas has arrived with Pacific Plaza, a 3.89-acre public park that serves the central business district’s burgeoning population and contributes substantially to the city’s outdoor experience. The first of an ambitious four-park initiative, Pacific Plaza complements adjacent urban greenspace with a varied program ...
Lynwood Mega-Playground
Inspired by the city’s rich history of aerospace research and manufacturing, Lynwood Mega-Playground brings a dynamic space exploration-themed playground to the heart of the Central Los Angeles city.
Completed in Fall 2024, the playground transforms the Northwest corner of Lynwood Park into a colorful spectacle with super-sized play features including a...
Golden Gate National Recreation Area
In the early 1970s, the National Park Service began the enormous task of creating a new national recreation area in the midst of an urban center—the San Francisco Bay Area, home to 4.5 million people at the time. Riding the wake of the environmental revolution of the late 1960s, the Park Service would need to find consensus among a wide range of constituents, ...
San Pedro Street Pedestrianization
SWA created a vision for transforming North San Pedro Street in the heart of Downtown San Jose into a vibrant pedestrian outdoor dining and socializing space, formalizing and enhancing what local restaurants and city leaders had begun during COVID-19. The design replaces the existing curbs and roadbed with plaza paving to create a continuous space for people w...


