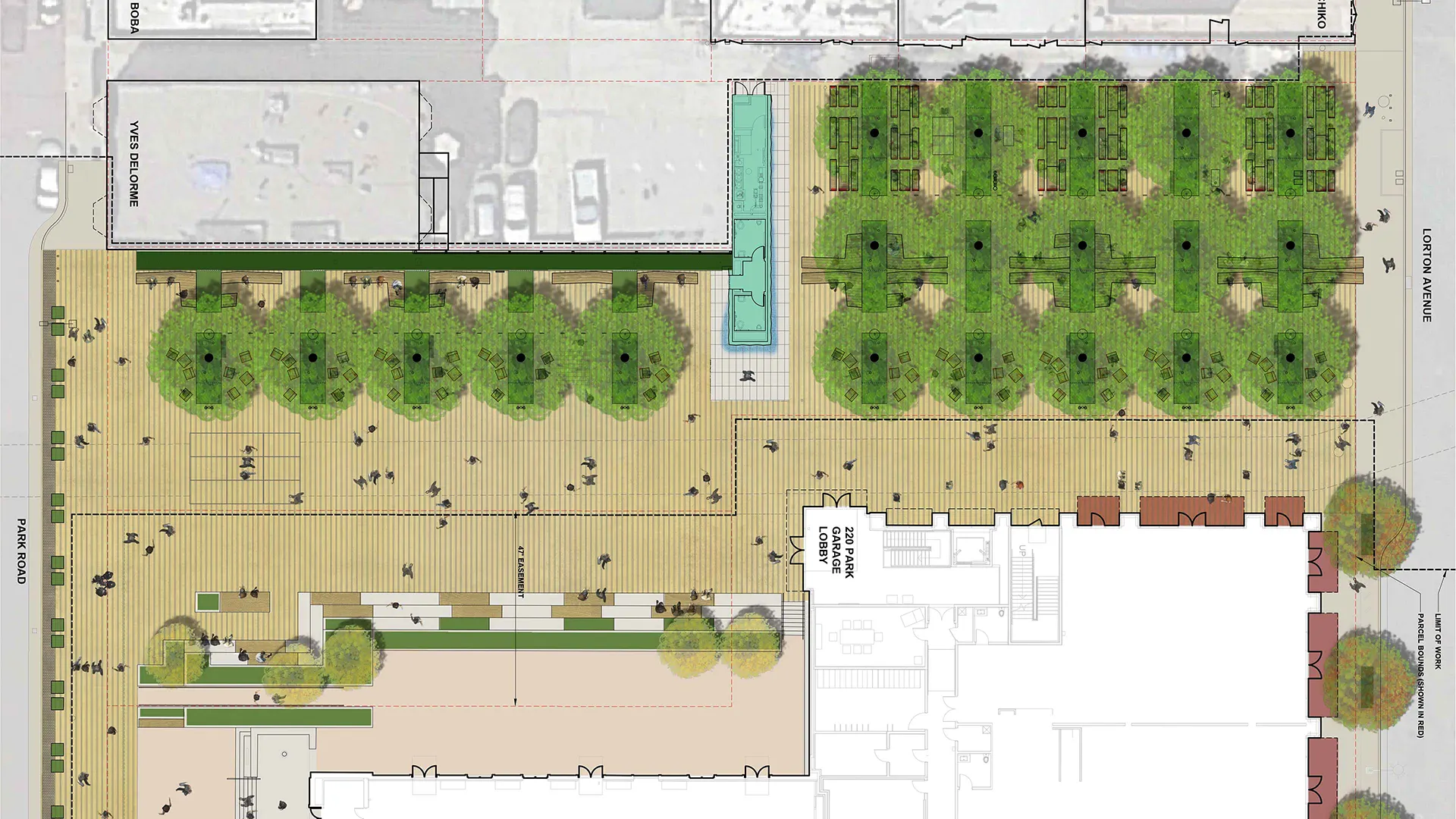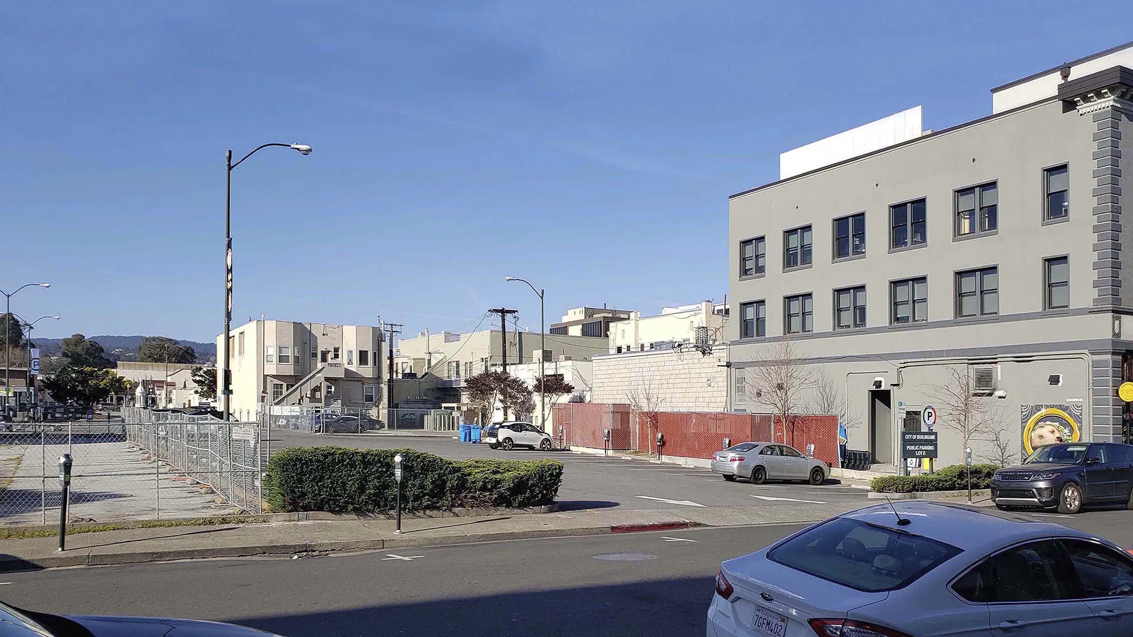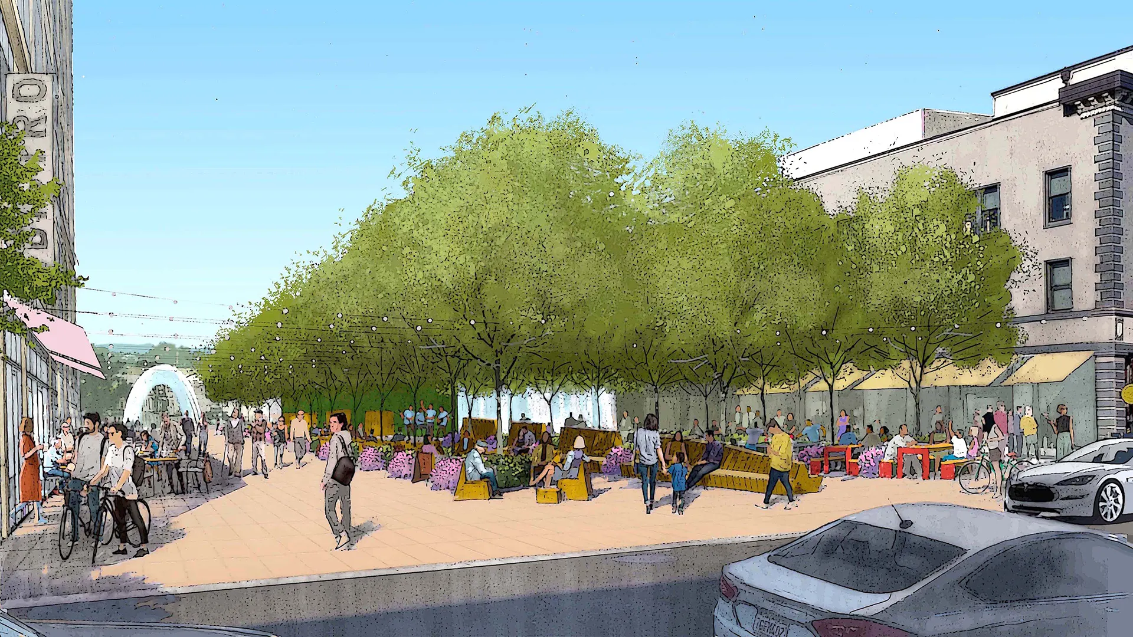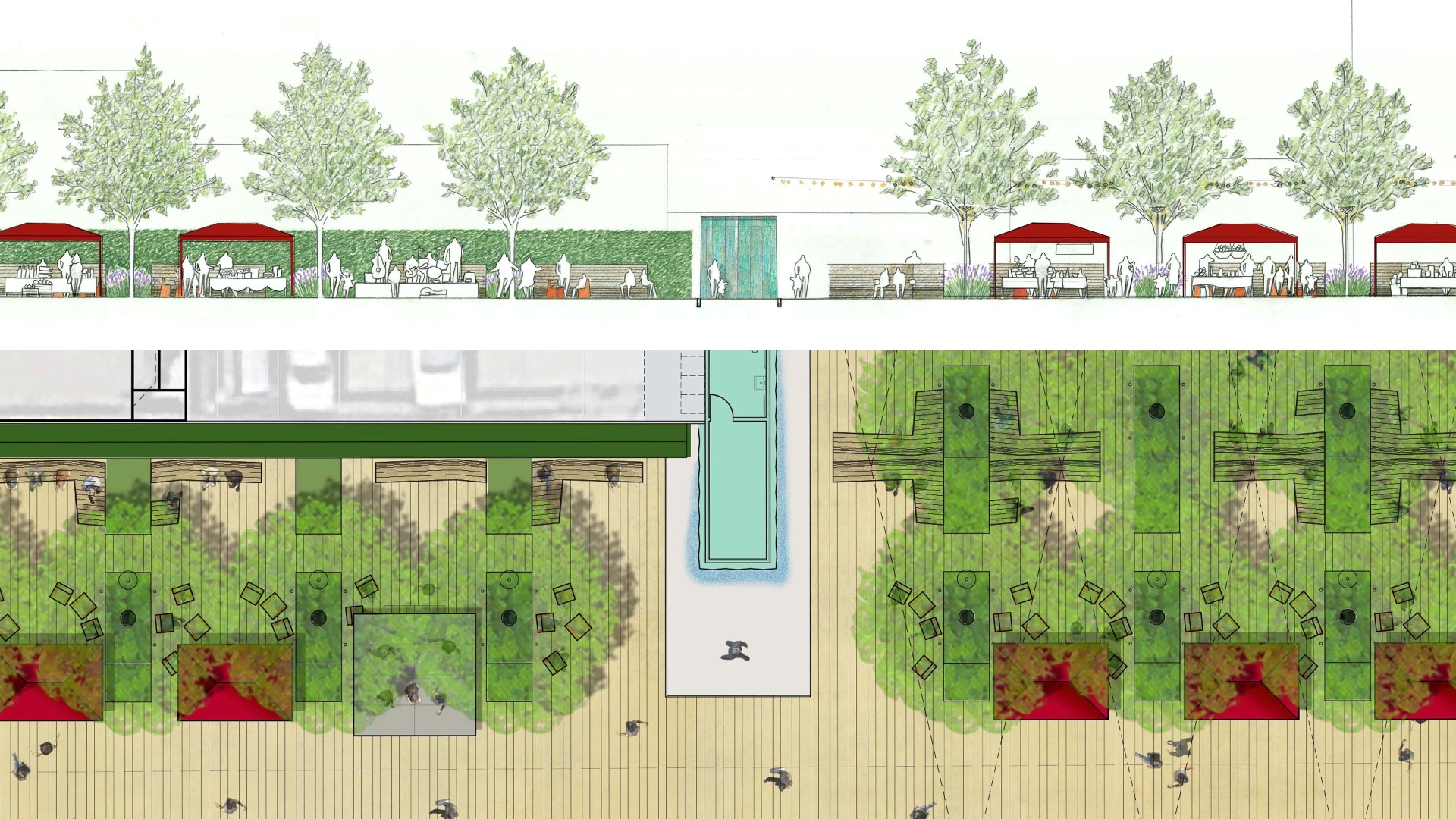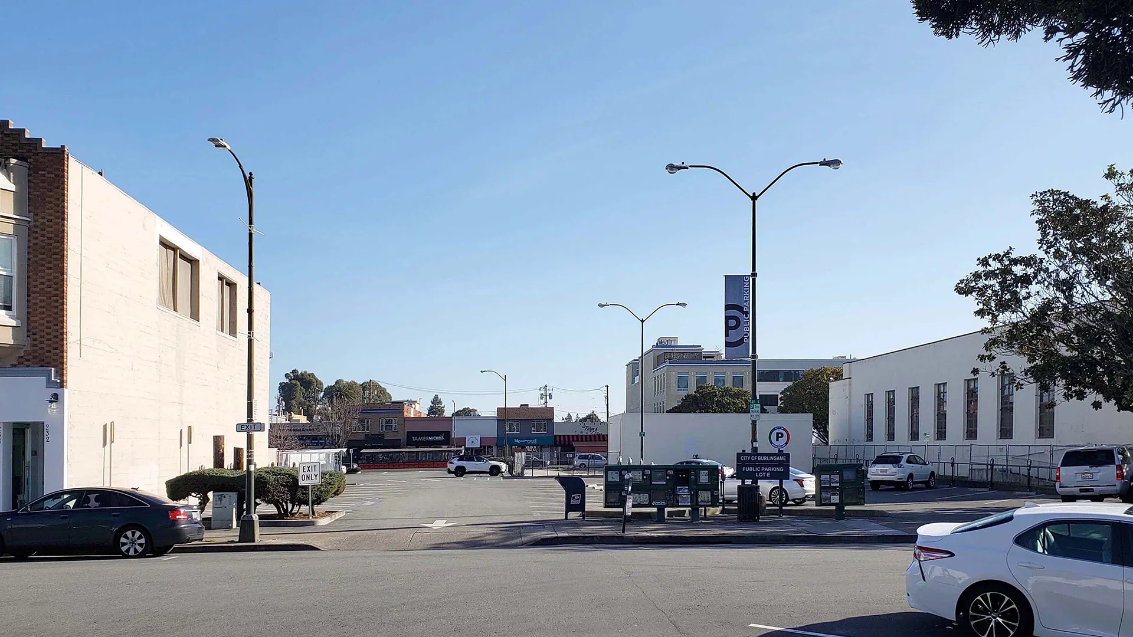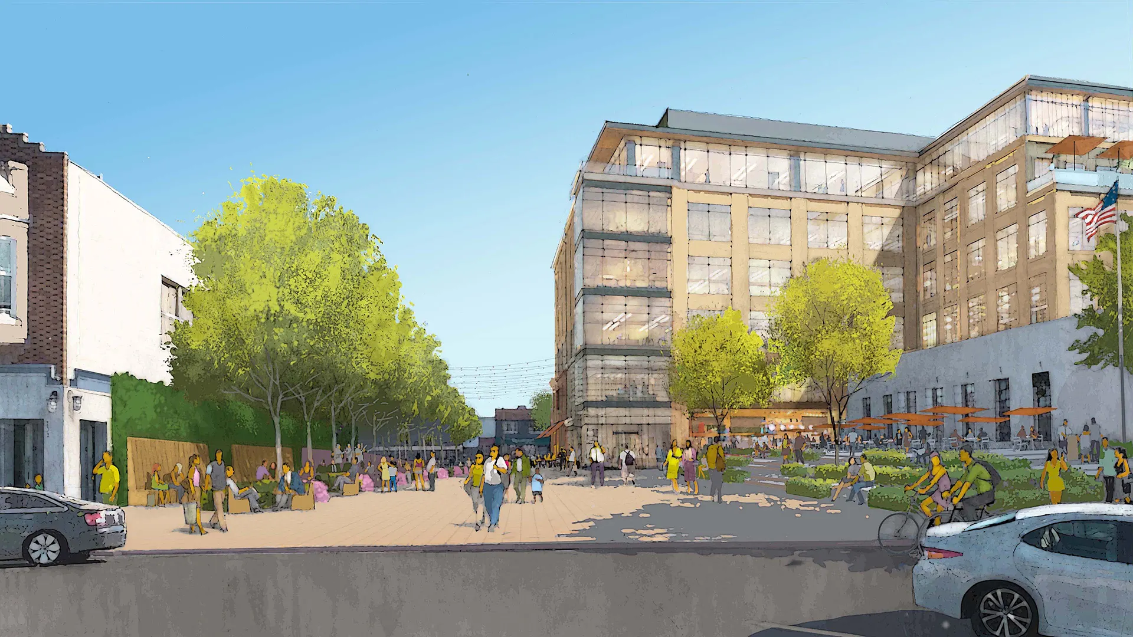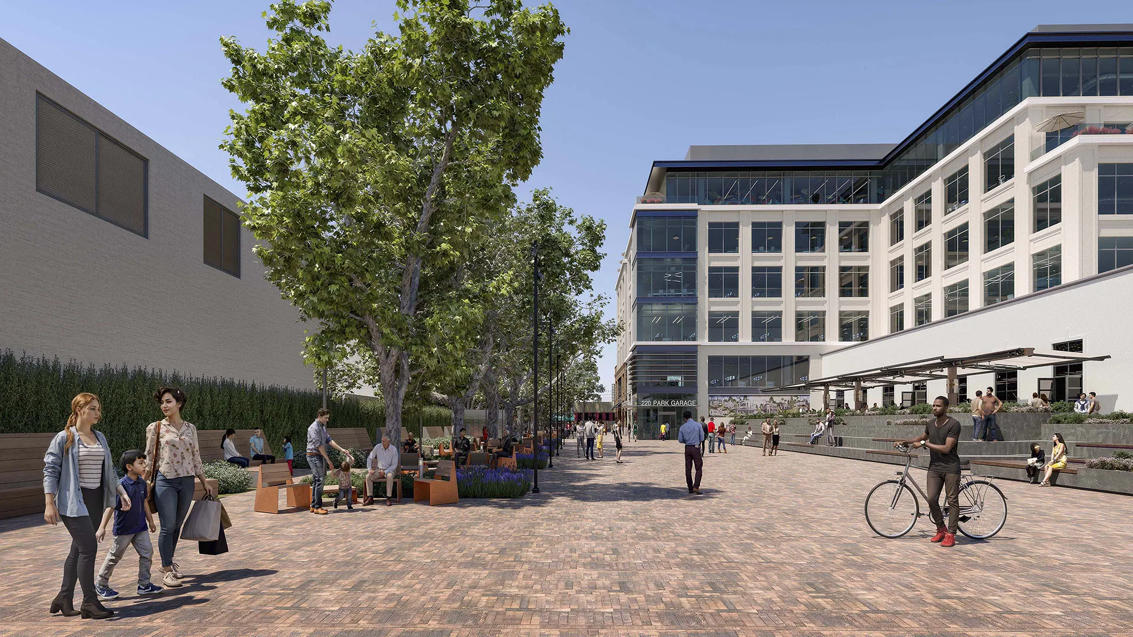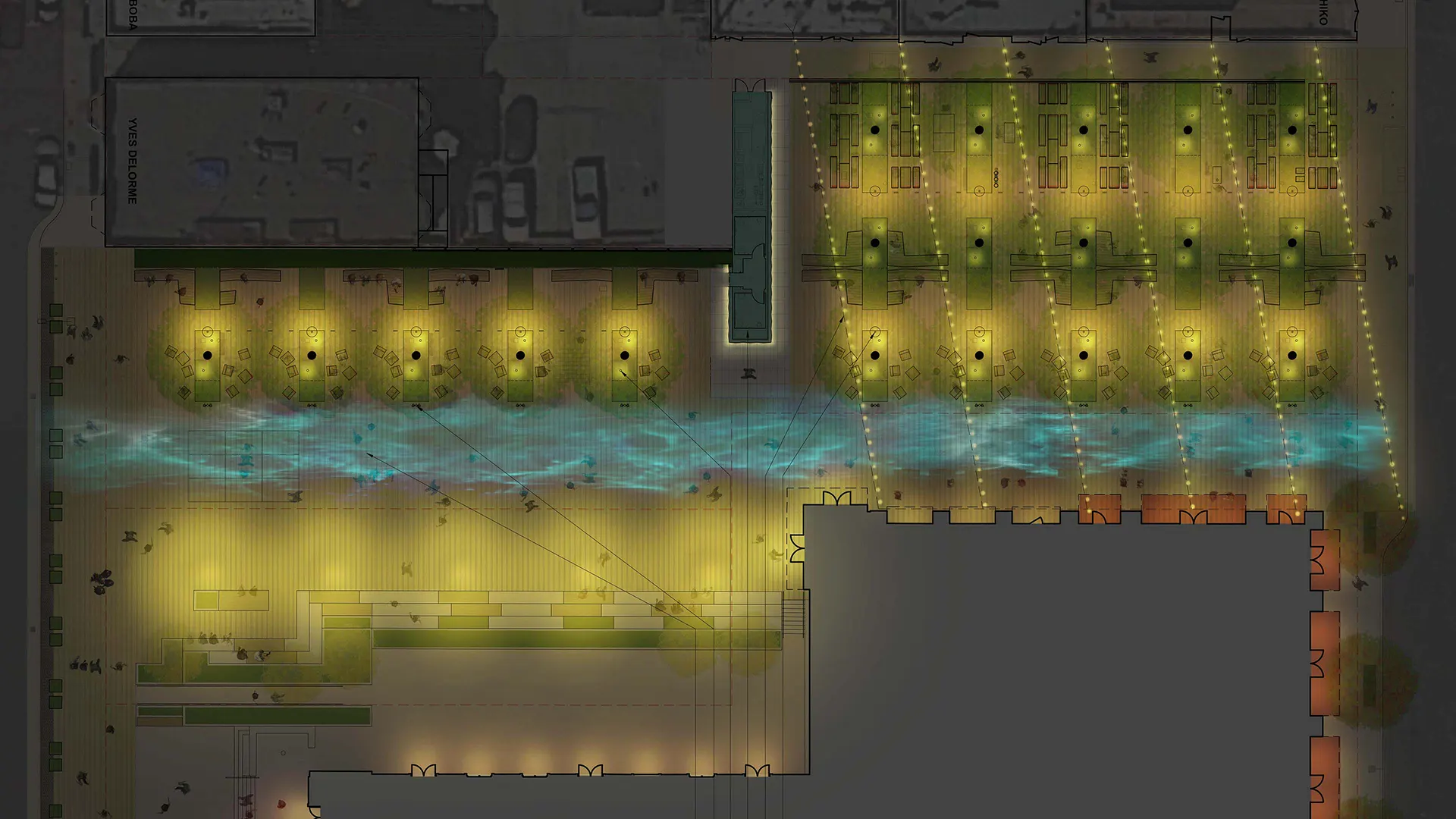SWA partnered with the City of Burlingame to transform a surface parking lot into “The Grove,” a vibrant 1-acre community gathering space envisioned as downtown Burlingame’s outdoor living room. Blending urban functionality with engaging public amenities, the design features a grid of deciduous trees, a central glass-clad fountain with a cascading waterfall, communal dining areas, spaces for outdoor games, and a flexible zone for markets, festivals, and performances.
Central to the project is the thoughtful integration of the square on two parcels—one city-owned and one privately developed—into a cohesive hub that reflects Burlingame Avenue’s charm and warmth. At the project’s inception, SWA and Urban Field Studio led an inclusive and thorough community engagement process to ensure alignment with broader downtown revitalization goals, collaborating with the city, local stakeholders, and adjacent property owners.
The design emphasizes the pedestrian experience by expanding walkable areas and creating abundant opportunities for connection and activity. Imaginative features include a nighttime art projection that simulates a creek, paying homage to Burlingame Creek flowing beneath the square. Public restrooms within the cast glass fountain add an artistic and sensory element to the square.
Katy Trail
Katy Trail represents a remarkable resource for the residents of the Dallas Fort Worth region. This project enlivens and makes accessible right-of-way established by the storied, but later abandoned, Missouri-Kansas-Texas (better known as the “Katy”) line, and serves as a unifying element for the surrounding neighborhoods. Katy Trail provides appro...
Brackenridge Park
At the confluence of the San Antonio River lies Brackenridge Park, a once postcard-worthy destination with a rich heritage obscured by years of neglect.
Reimagining cultural landscapes requires balancing historic preservation, ecological health, and visitor experience. Rather than opting for piecemeal rehabilitation as originally proposed by the city, S...
The Memorial at Harvey Milk Plaza
Harvey Milk Plaza is located in the heart of San Francisco’s Castro Neighborhood, and hosts one of the city’s busiest transit hubs. The plaza has been the site of countless gatherings and protests, including a candlelight vigil the night of Harvey’s untimely death and the White Night riots, which were sparked by the leniency of the sentence handed down to his ...
Dubai Expo 2020
From October 2021 to April 2022, the City of Dubai hosted the World Expo: a large-scale International Registered Exhibition that brings nations together with universal themes and immersive experiences. It comprises an entirely new city, built on a 1,083-acre site between Dubai and Abu Dhabi. The Expo site is organized around a central plaza linked to three mai...


