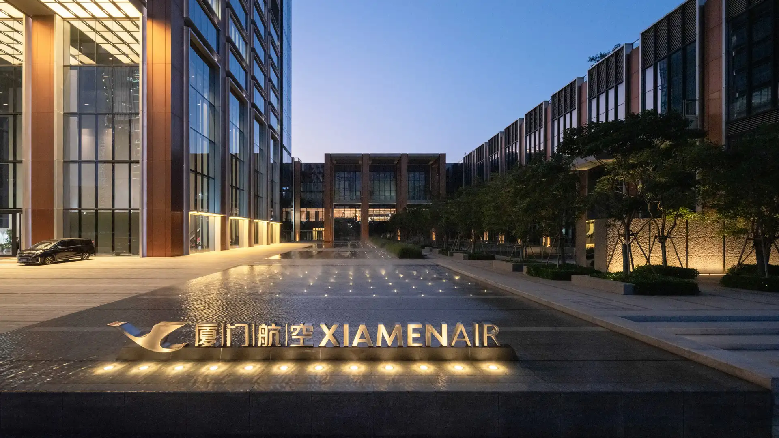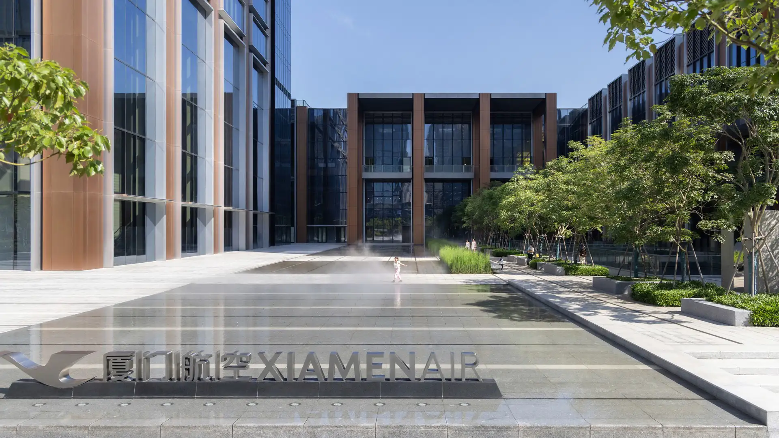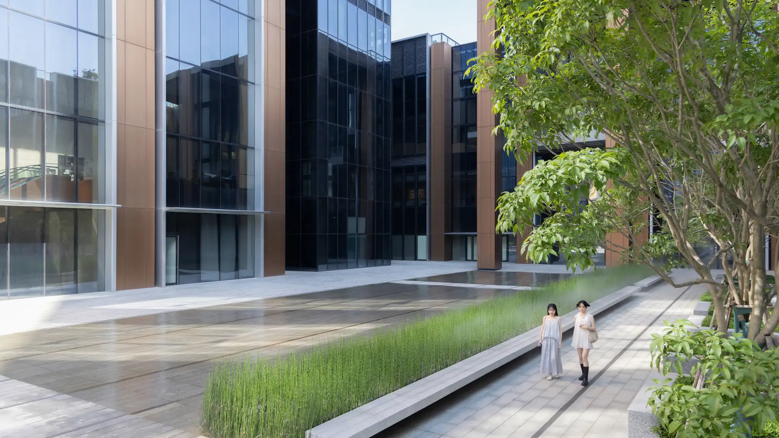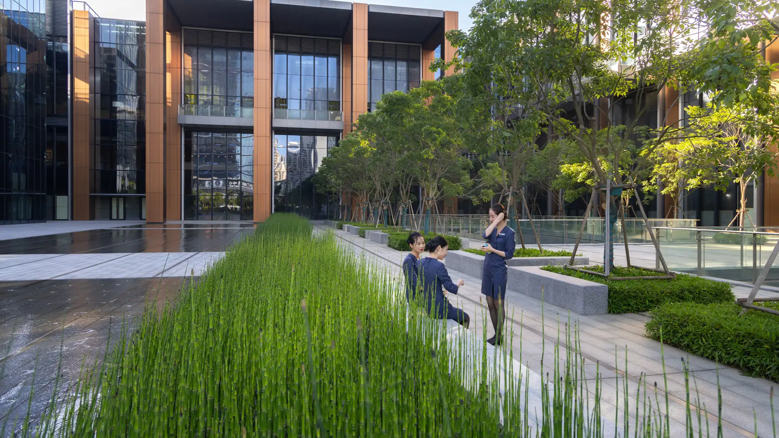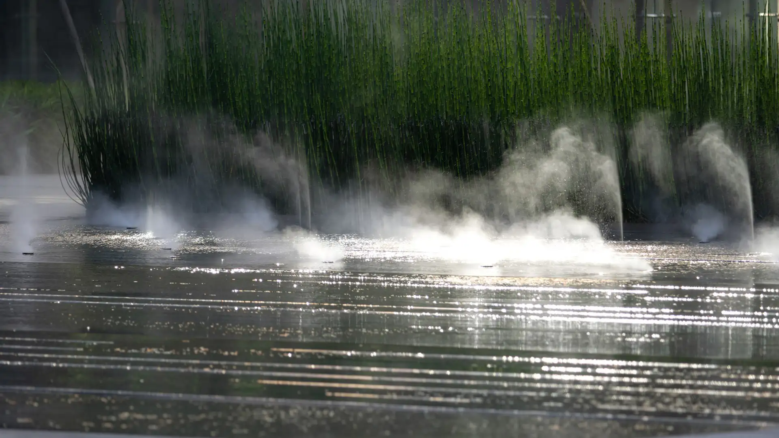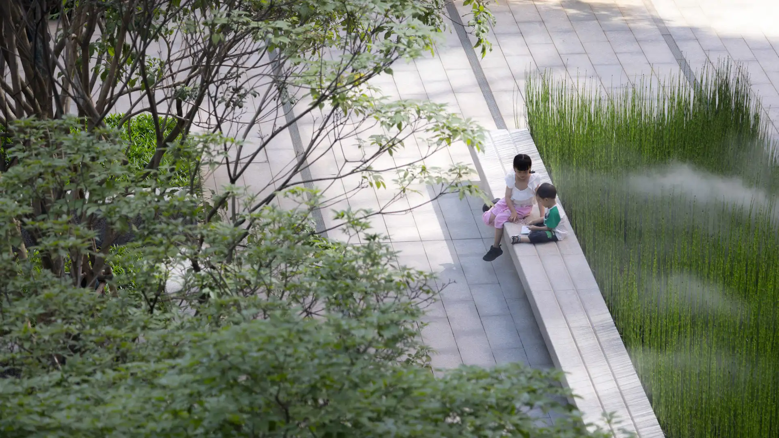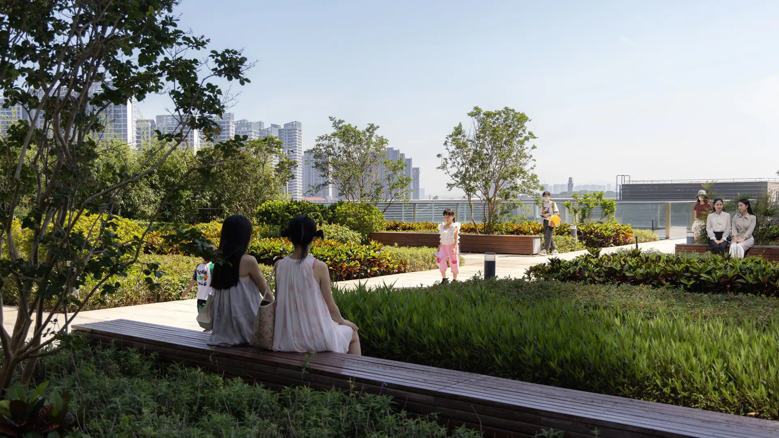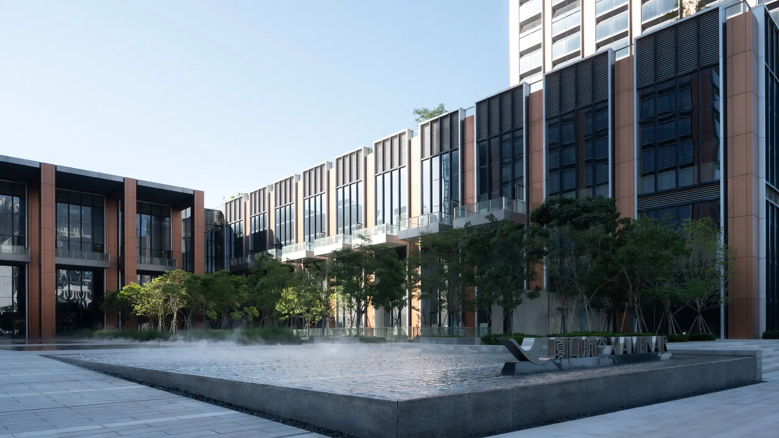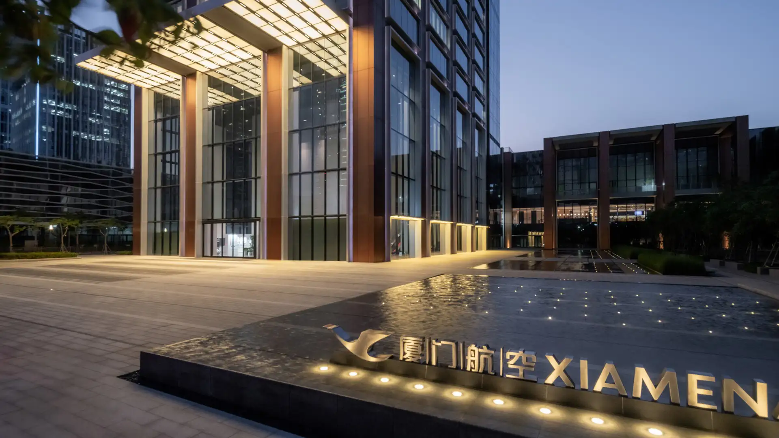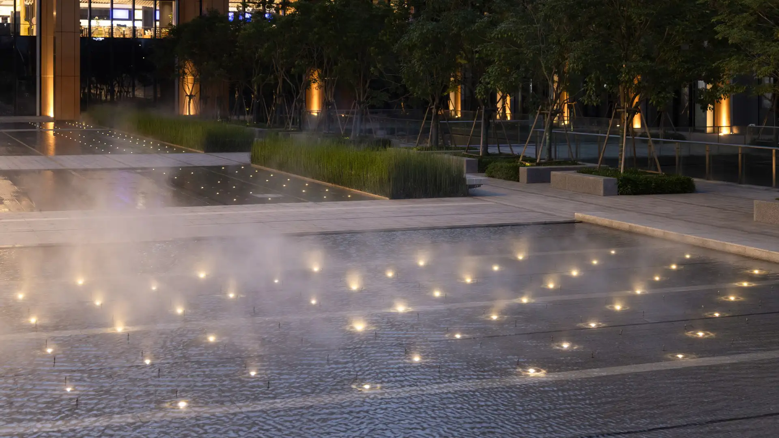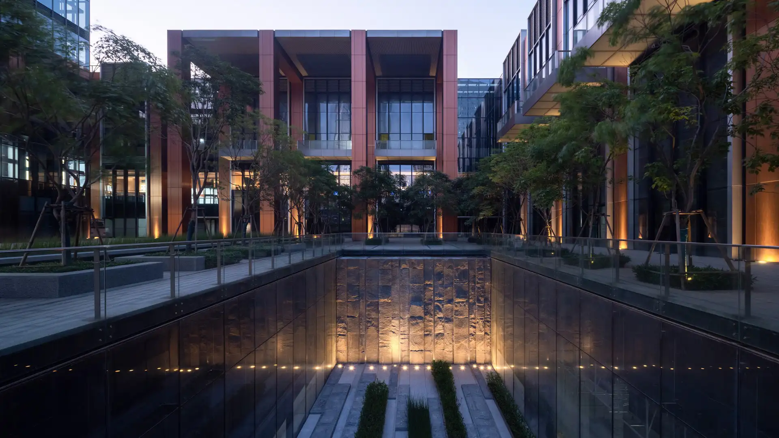The Xiamen Airlines campus comprises three large buildings: the corporate headquarters, a business hotel, and a commercial center. To unify the site, the landscape spans across the campus as it transitions to express the distinct character of the various programs and patronage. Lush perimeter terraces adorn the stately Foster + Partners-designed buildings, mediating the significant grade change across the site. Beyond the building cohort, the site opens into a grand arrival space, which serves the hotel and headquarters entrances, and a large central courtyard. While each space is unique in scale and function, they collectively reflect the surrounding island context through dramatic water features, native trees and planting, and stonework inspired by the local Wu Yi Mountains.
Symantec Chengdu
SWA provided landscape design for Symantec’s research and development complex. The site was previously inactive and banal until SWA’s design reinvigorated the area, linking the building program and connecting the site to the larger city. The landscape design produces a “brocade,” weaving together the building and site program, and offering an oasis amid the de...
Exxon Corporate Headquarters
Exxon’s Corporate Headquarters is situated on 200 acres of rolling mesquite woodland in Texas’ Las Colinas Development. The design captures the essence of a subtle Texas landscape by careful selection of native plants and preservation of existing woodland and wetland areas. The building itself is surrounded by a more “domestic” landscape within a forest ...
Tencent Dachanwan Netizen Campus
Tencent Dachanwan, in the Qianhai Bay area, will be a model of science and technology that leads the future. Our vision is to provide common ground for nurturing creativity, innovation, and performance by connecting people in non-work environments. Our approach combines indoor and outdoor experience into a stimulating and complementary whole.
Tencent is...
Embankment Square
The Embankment Square is located along the east bank of the Huangpu River in Shanghai. The project consists of landscape areas in three office parcels and one waterfront park parcel. The view of the site is remarkable, looking toward the landmark skyscrapers of Lujiazui Financial Center, Nanpu Bridge, the Bund, and the Minsheng CBD.
The design concept c...


