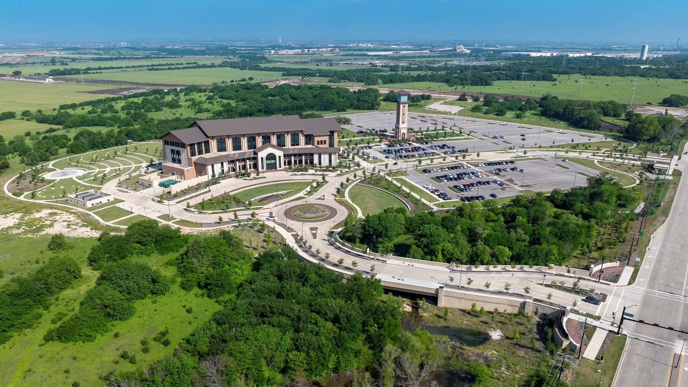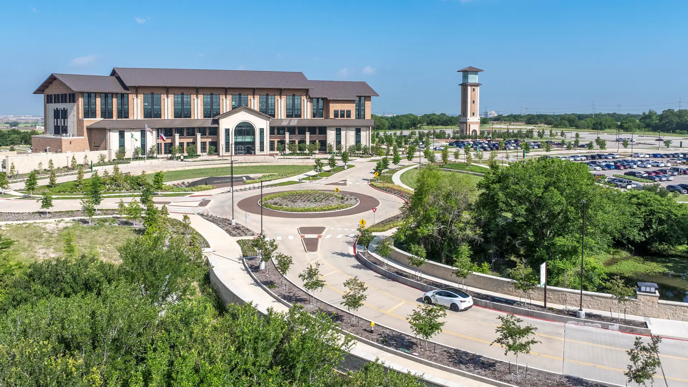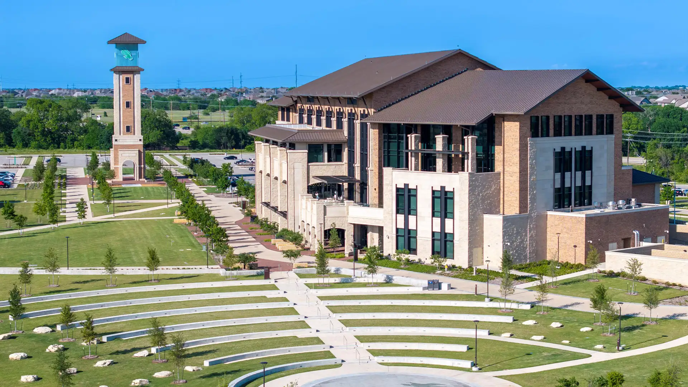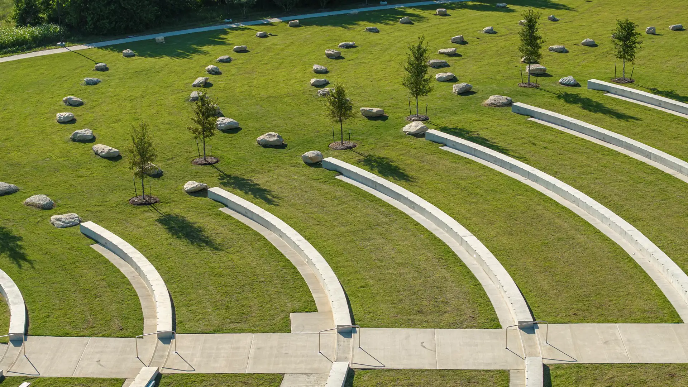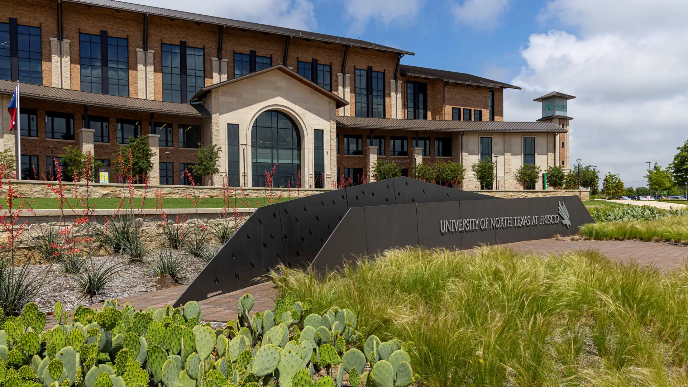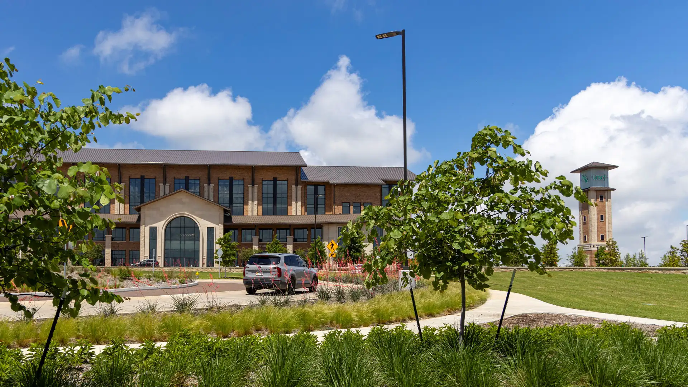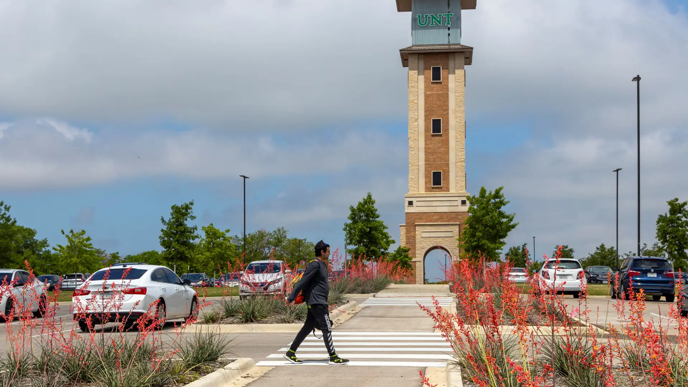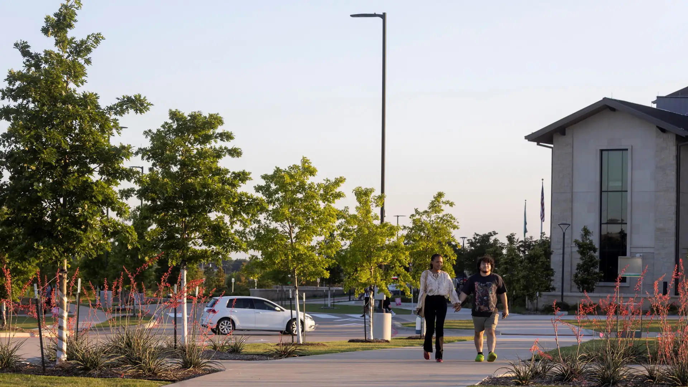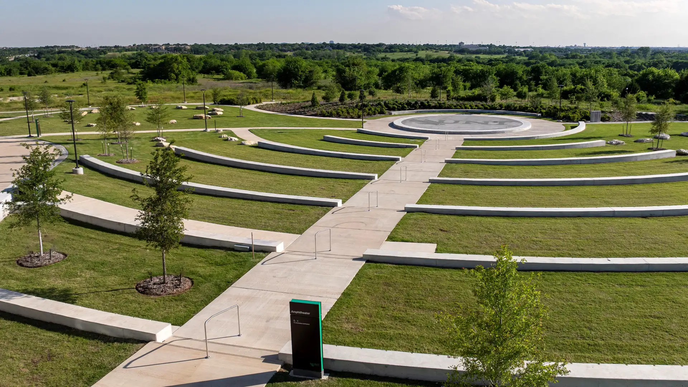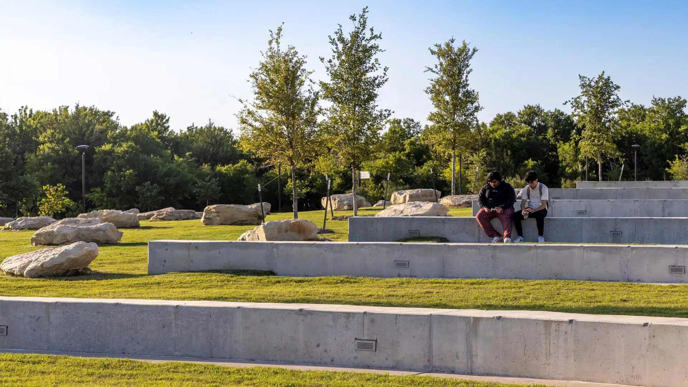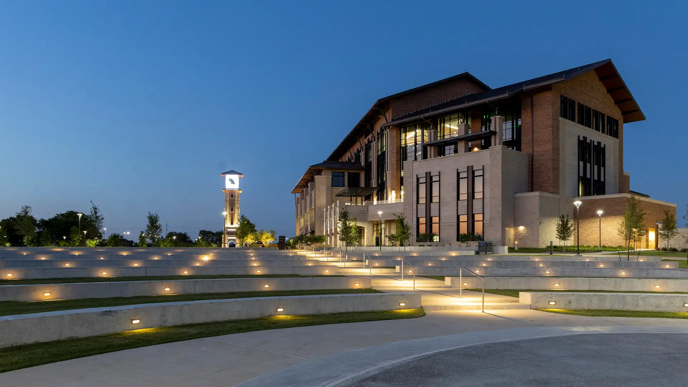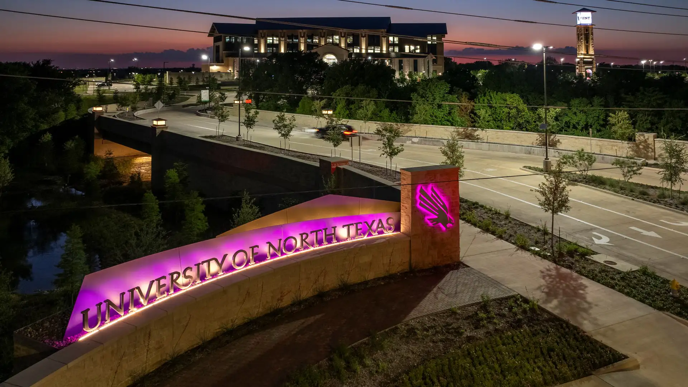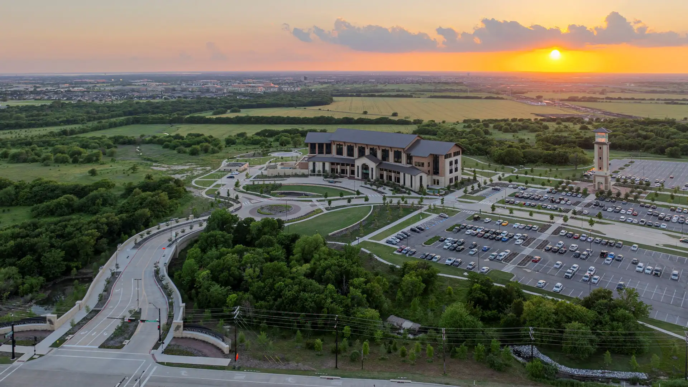The University of North Texas (UNT) envisioned a transformative greenfield campus in Frisco to support the region’s rapid growth and diverse economic needs. The site’s challenges, including topographical variation, stormwater management, and integration with natural and urban contexts, required a master plan that fostered innovation and sustainability while creating a vibrant sense of place.
The plan capitalized on the site’s natural ridge by introducing the Ridge Mall, a central spine that organizes campus zones, provides panoramic views, and establishes a clear spatial hierarchy. Detention and retention ponds manage runoff and enhance aesthetics, connecting directly to Panther Creek’s watershed and reinforcing ecological stewardship. A network of trails and pathways links campus zones and connects to Frisco’s future city park and the Fields HQ mixed-use development, fostering collaboration and accessibility.
The plan integrates native vegetation, existing water bodies, and topographical highlights to minimize environmental impact, while stormwater systems serve as both functional infrastructure and educational tools. A pedestrian-focused approach reduces vehicle reliance, creating a healthier, more connected environment. The Ridge Mall, Bell Tower, and amphitheaters establish a distinct identity, while the phased expansion plan ensures adaptability to future needs while maintaining architectural cohesion.
CREATE Campus, National University of Singapore
CREATE, the Campus for Research Excellence and Technological Enterprise, is an international research campus and innovation hub at the National University of Singapore. Home to a vibrant scientific community, CREATE hosts the National Research Foundation, interdisciplinary research centers from top universities, and corporate laboratories such as the Singapore...
Scripps College Residence
The landscape design for the new residence hall builds on the Scripps College campus tradition of landscaped courtyards formed by buildings and circulation corridors. In doing so, the design helps to establish a new east-west axis connecting the main campus to future recreation facilities to the east. The project also improves interrelationships and connection...
Shanghai International Dance Center
Inspired by the idea of movement, this collaboration with Studios Architecture achieves an artful harmony of building with landscape, program with site. The image of a dancer in grand jete kindled the designers’ imaginations and served as the project’s organizing idea. Asia’s first professional dance complex is tucked between a freeway, a subway station...
Cañada College Kinesiology & Wellness
In collaboration with ELS, SWA designed a new landmark for Canada College: the Kinesiology & Wellness Center. The project replaced a windowless 1960s-era gym building and outdoor asphalt yard with the glassy new building and infinity pool deck on this hilltop campus with fantastic views. The project also created a new campus arrival and ceremonial overlo...


