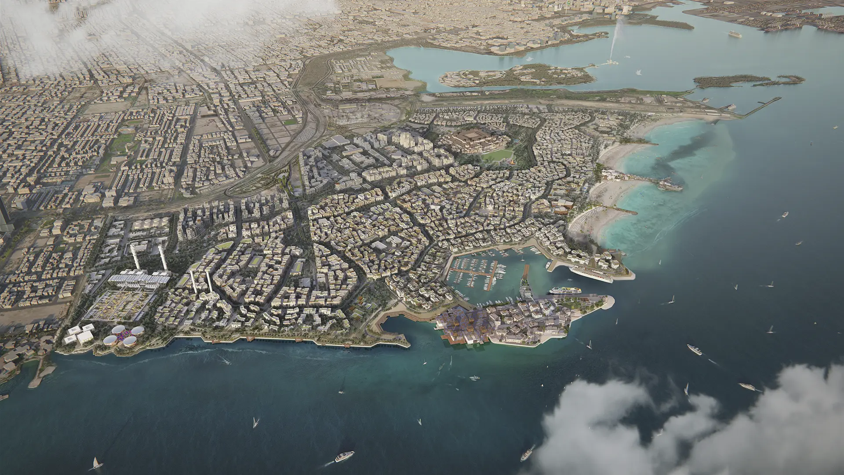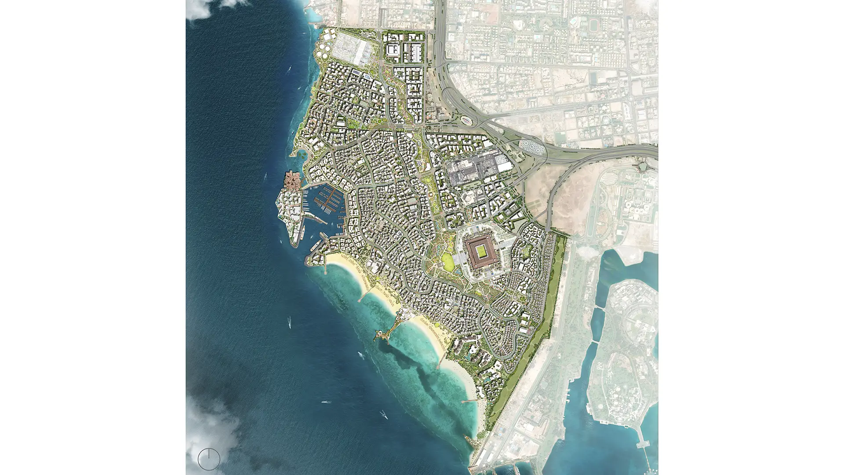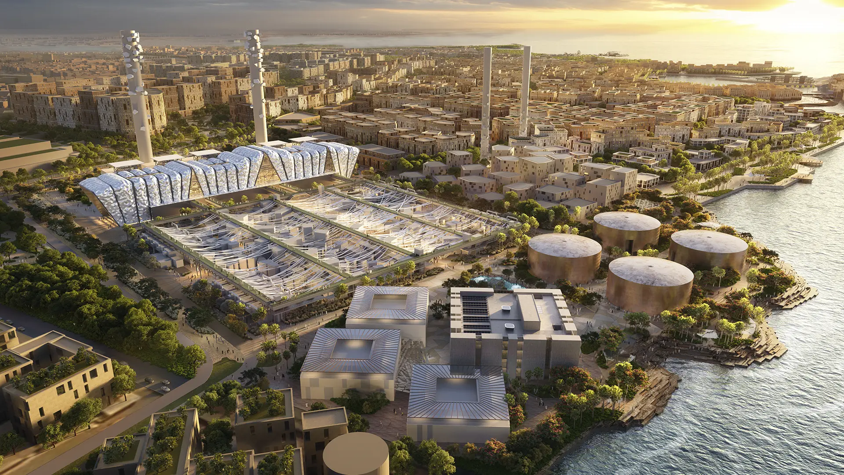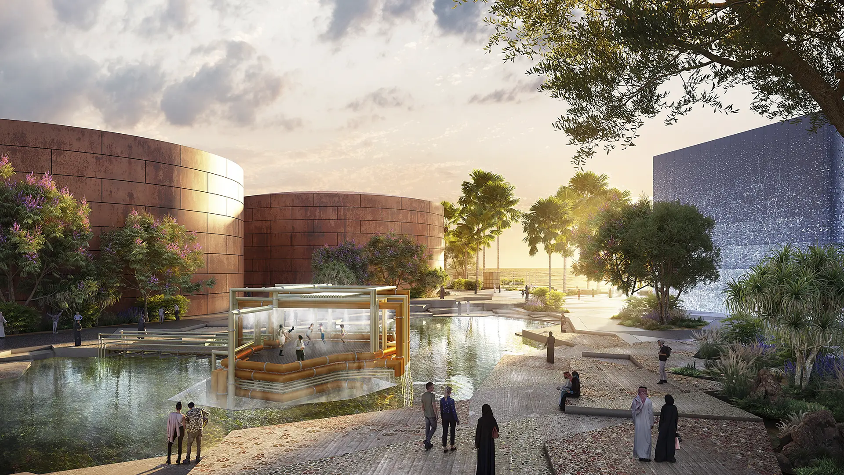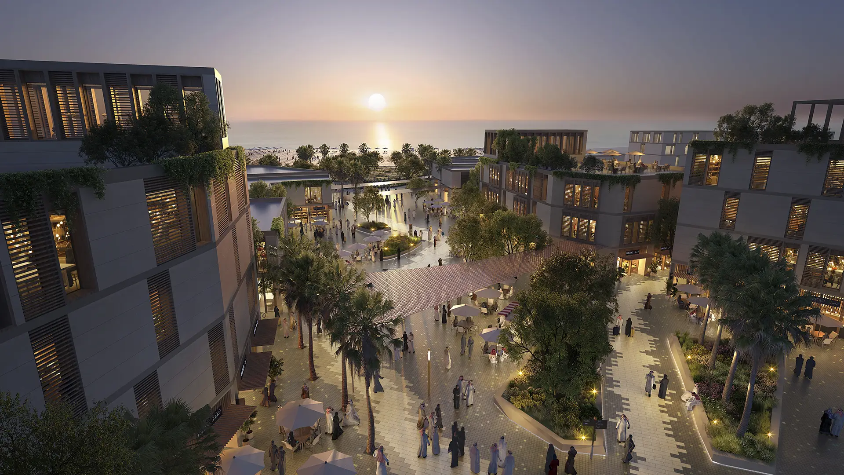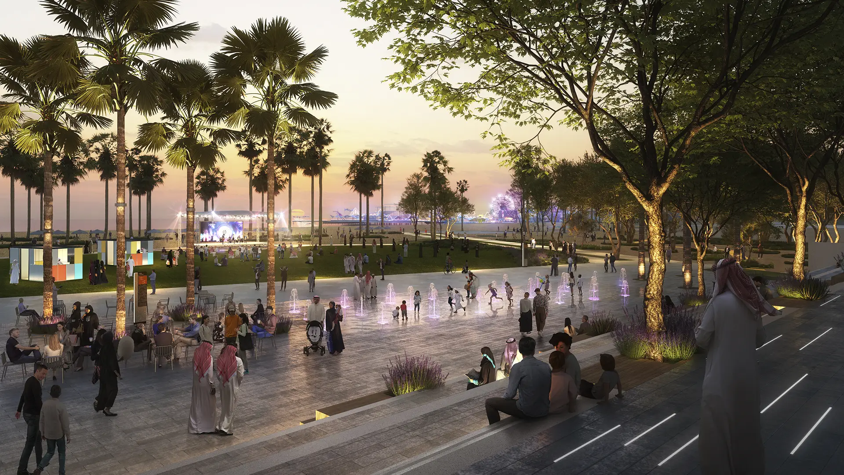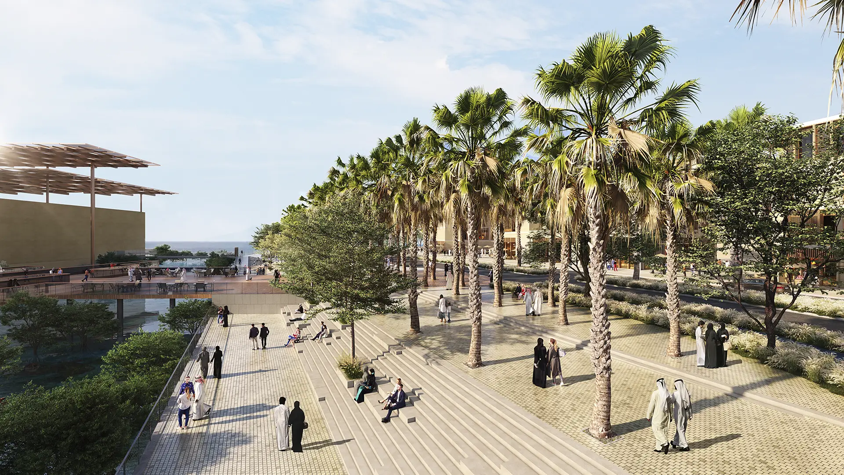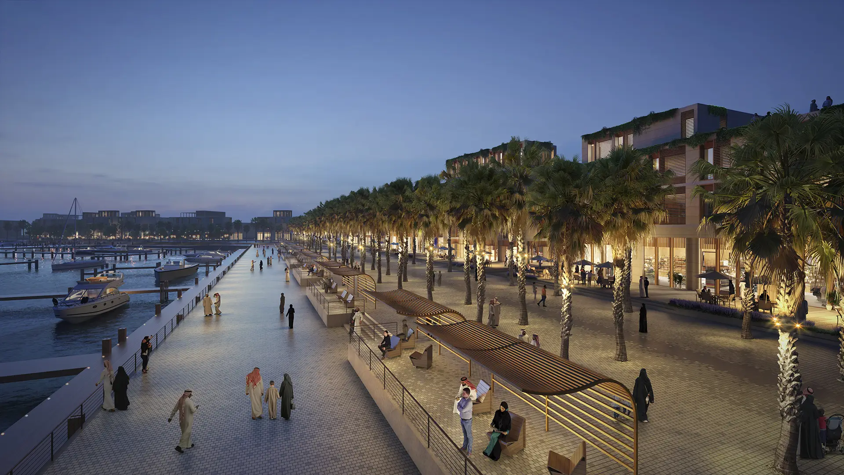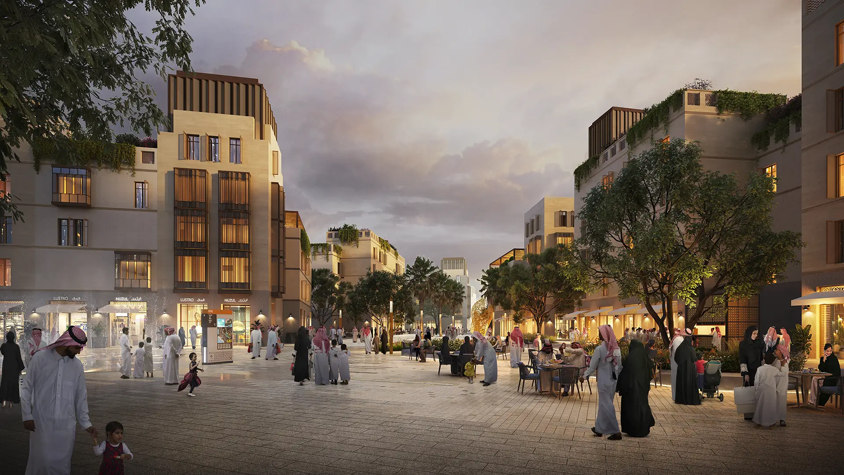For many Muslims making the holy pilgrimage to Makkah, the journey begins in Jeddah. Recognizing the resource strain from religious tourism, Saudi Arabia’s Vision 2030 plan outlined the need to address the city’s mounting concerns surrounding housing, mobility, and flooding.
SWA’s Central District master plan introduces 58,000 new accommodations with an impressive 40% of the total area dedicated to green spaces. These programs integrate with world-class facilities, including a state-of-the-art stadium, an immersive oceanarium, and a cultural hub featuring an opera house.
Sustainable mobility is a key focus, with enhanced pedestrian and cycling infrastructure integrated with mass transit systems. The Makkah Trail Park, reimagining the historic Hajj pilgrimage pathway, showcases Jeddah’s role as a gateway to Makkah.
Environmental strategies include flash flood mitigation, heat reduction measures, and native plant use for water conservation and biodiversity enhancement. Carbon reduction efforts encompass low-embodied carbon materials and energy-efficient design elements.
The project blends Al Balad and Hejazi vernacular forms with modern urban planning, creating a cohesive open space network that respects Jeddawi culture and Jeddah’s natural environment. By integrating park spaces with civic assets and designing areas to encourage socio-economic mixing, the plan aims to foster social integration and potentially facilitate upward mobility.
Katy Trail
Katy Trail represents a remarkable resource for the residents of the Dallas Fort Worth region. This project enlivens and makes accessible right-of-way established by the storied, but later abandoned, Missouri-Kansas-Texas (better known as the “Katy”) line, and serves as a unifying element for the surrounding neighborhoods. Katy Trail provides appro...
Lynwood Mega-Playground
Inspired by the city’s rich history of aerospace research and manufacturing, Lynwood Mega-Playground brings a dynamic space exploration-themed playground to the heart of the Central Los Angeles city.
Completed in Fall 2024, the playground transforms the Northwest corner of Lynwood Park into a colorful spectacle with super-sized play features including a...
Burlingame Town Square
SWA partnered with the City of Burlingame to transform a surface parking lot into “The Grove,” a vibrant 1-acre community gathering space envisioned as downtown Burlingame’s outdoor living room. Blending urban functionality with engaging public amenities, the design features a grid of deciduous trees, a central glass-clad fountain with a cascading waterfall, c...
Norton Rose Fulbright Tower
Standing 28 stories tall, Norton Rose Fulbright Tower integrates the nearby park’s essence into its design, blending the natural landscape with the office tower.
The design connects indoor and outdoor spaces by extending interior lobby finishes into the public realm and flowing exterior planting into ground-floor retail areas, strengthening the li...


