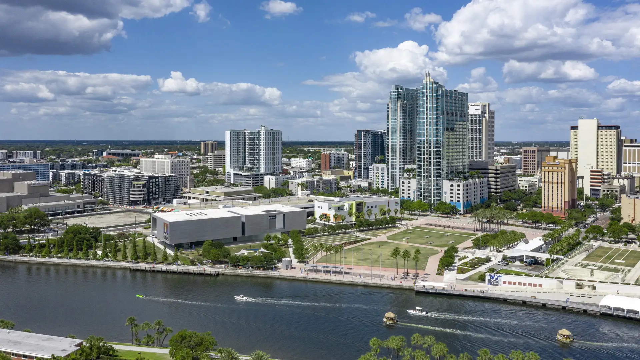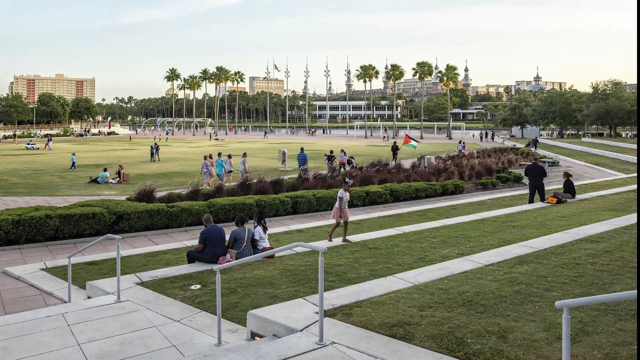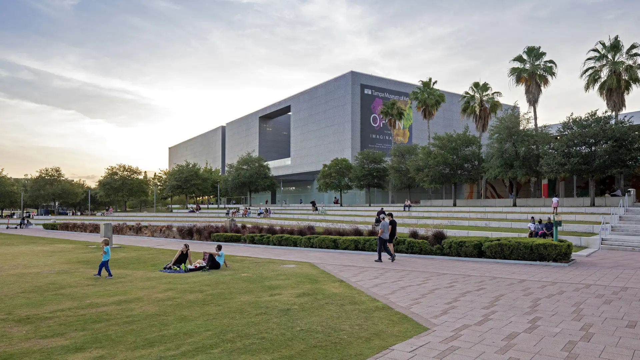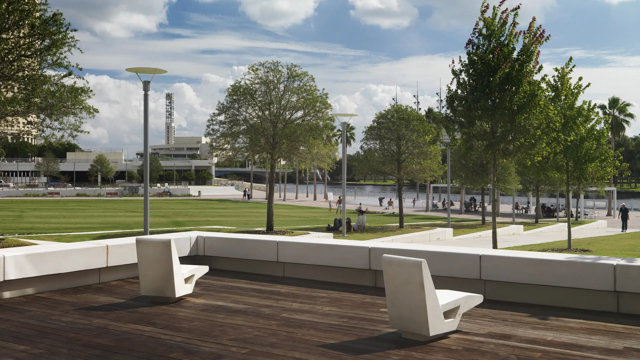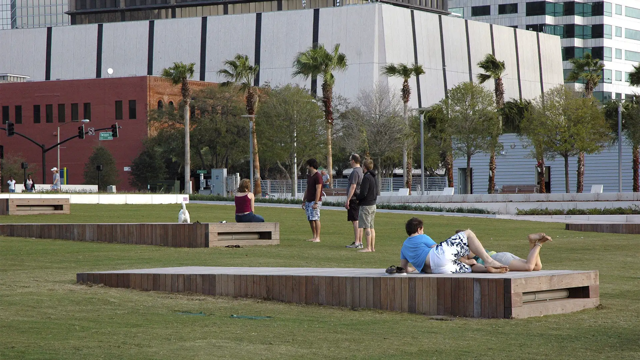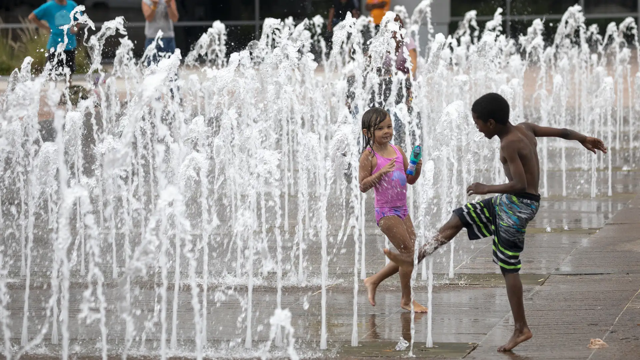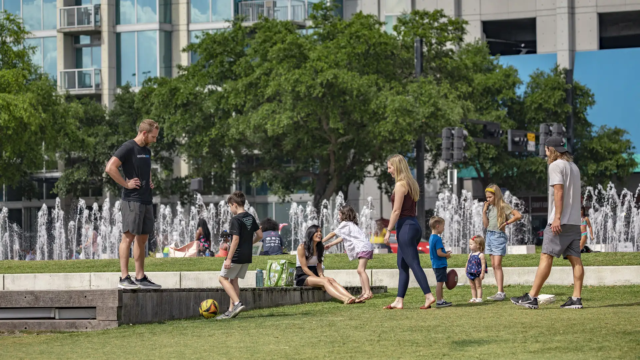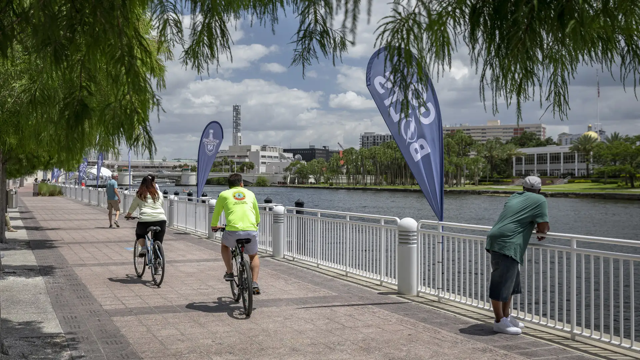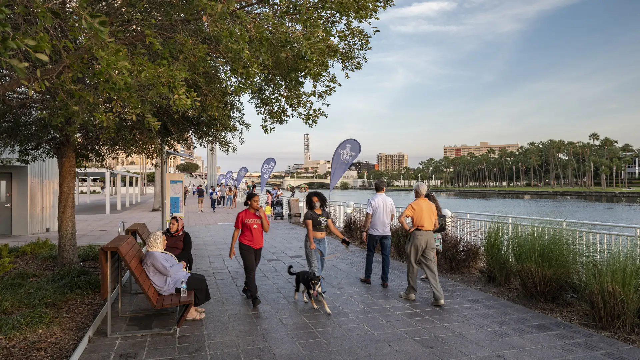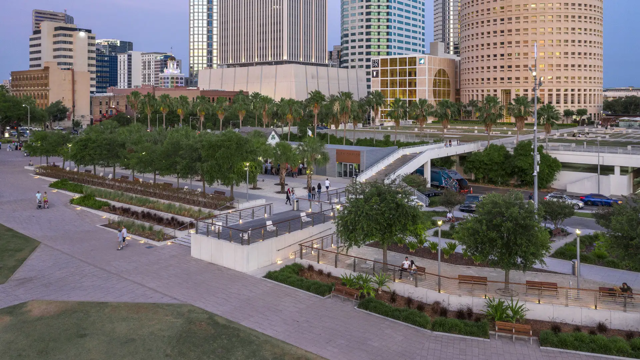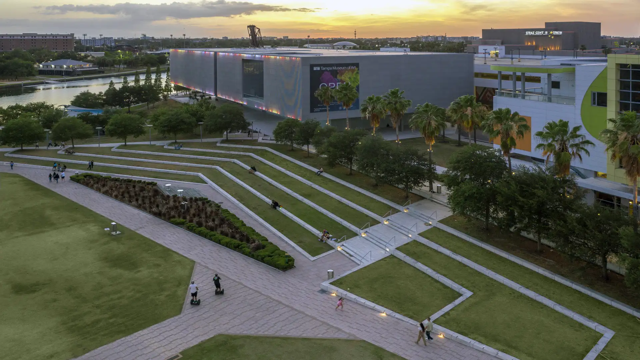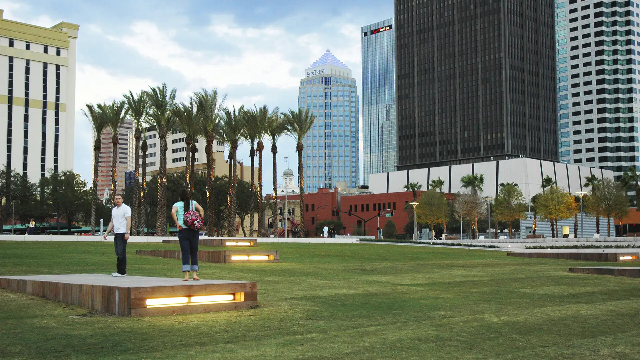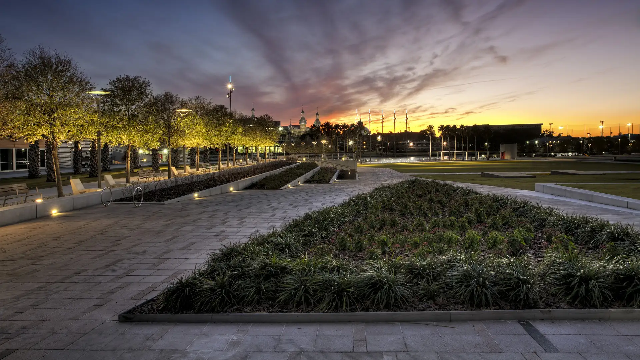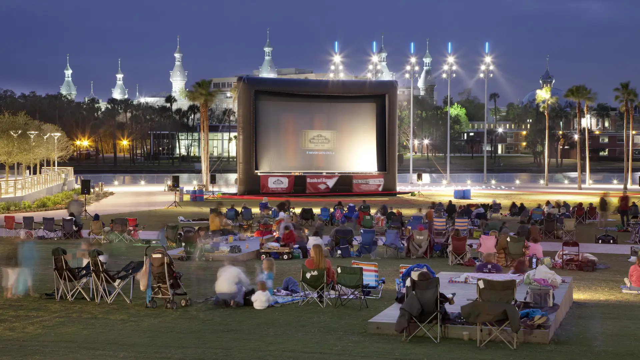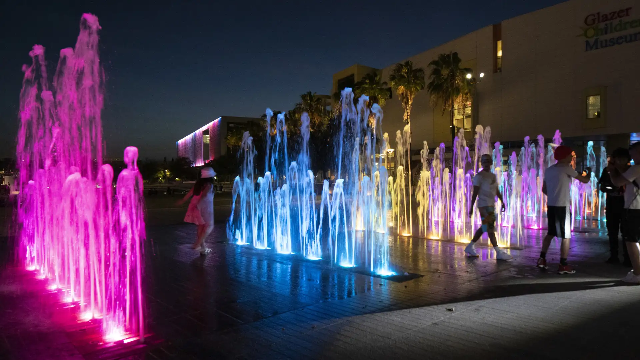Curtis Hixon Waterfront Park has been heralded as Tampa’s missing “here” and the crown jewel in the city’s Riverwalk, a bold urban plan conceived to reactivate the Hillsboro River and downtown Tampa. The master plan sets the park as the district’s focal point, positioning the Riverwalk, museums, and park buildings to the park and the waterfront. The plan boldly called for the removal of an old museum and sprawling parking garage that had denied the city access to its riverfront.
The park’s southern border connects with the renovated Kiley Garden, which had previously been elevated above grade, discouraging public access and enjoyment. A pedestrian bridge now connects both park spaces and gives new meaning to the garden. The Tampa Museum of Art and Glazer Children’s Museum have sprouted culture and family activities at the park, near the Great Lawn, an area surrounded by trees and scaled to accommodate large and small events. The lawn is framed on either end by fountain plazas that can become venues for larger festivals. The design carves into the sloping topography to reveal terraced lawn panels that spill down from the museum terraces and garden promenade. A linear park pavilion with restrooms, offices, a café, a visitor center, and a restaurant with unparalleled river views activates the southern edge.
The interactive louver and mist fountains at either end of the park are designed to capture Tampa’s imagination while cooling its residents. Distinctive fountains, pavement, and pylon lights extend the nighttime draw of citizens to the glowing park. Located along the Riverwalk and taking sculptural cues from the Museum of Art are a contemporary play area and urban dog run. Innovative lawn rafts, timber chairs, concrete loungers, and picnic tables reflect a commitment to 21st-century comforts beyond the conventional bench, drawing enthusiastic crowds to downtown Tampa’s new front lawn.
South Waterfront Greenway
A bold new plan for the area along the Willamette River includes a 1-1/2 mile extension of the City’s downtown’s parks and the reclamation of the river’s edge for public recreation. Working closely with the City of Portland, developers, and natural resource advocates, the design team devised a rational plan that places access and activity in targeted nodes wit...
Amber Bay
The Amber Bay residential development is located on a beautiful rocky promontory that is among the last available parcels along the Dalian shoreline, southeast of the city center. The project features high-end low density modern style residential development including single family villas, townhouses, and low-rise condominiums; shops and seafood restaurants on...
Fuyang Riverfront
Seizing the area’s reputation for “one of the best mountain and water views in the world,” the natural framework along both sides of the Fuchun River inspires this plan integrating urban spaces with landscape to create a harmonious skyline. Fuyang flourishes with economic prosperity while honoring its vibrant cultural heritage.
The scope includes urban d...
St Johns Riverfront Design Incentive Strategy
As part of a larger effort to establish its downtown as a center for business and culture during a period of unprecedented growth, the City of Jacksonville was in need of a design and investment strategy for its underused waterfront along both banks of the St. Johns River. The design team’s approach entails both a large-scale and a node-based strategy, identif...


